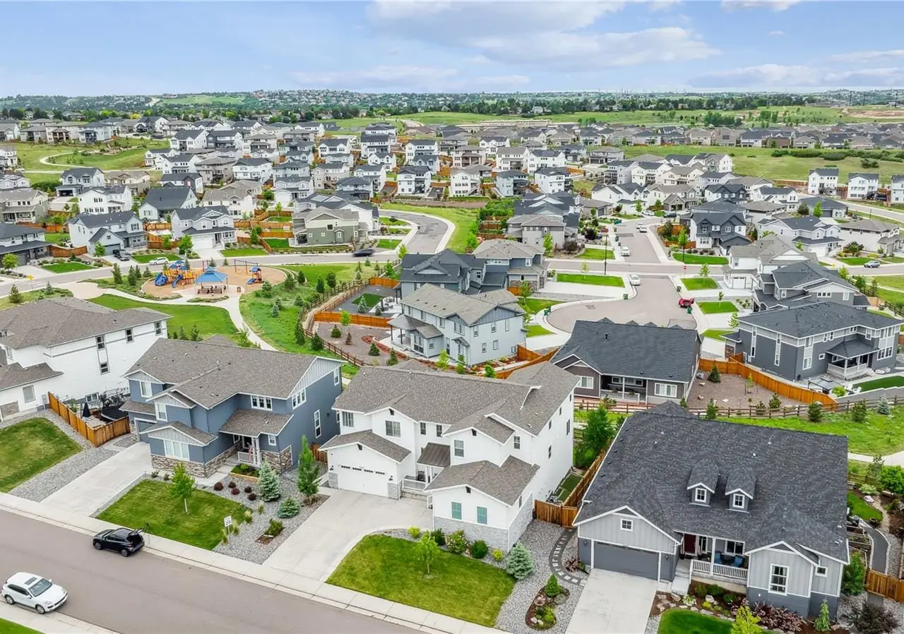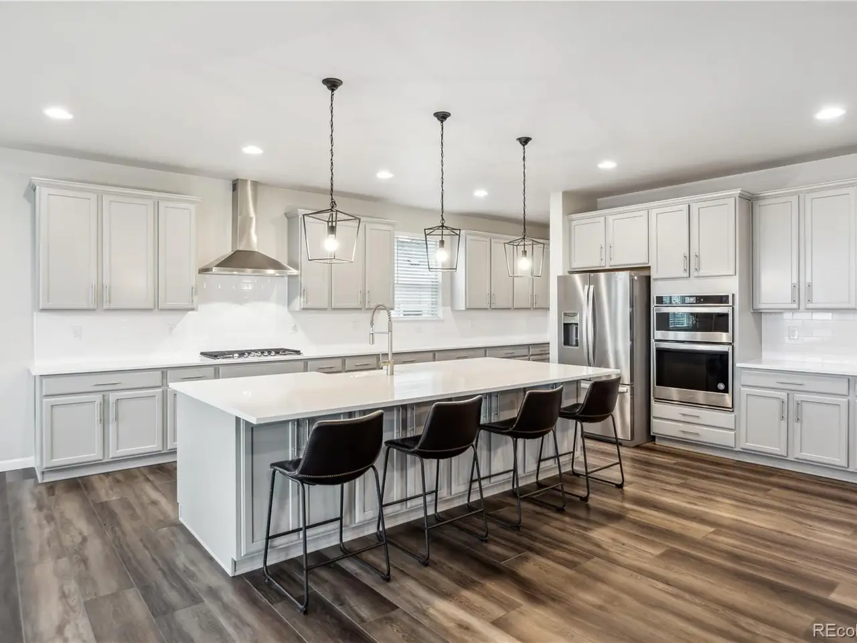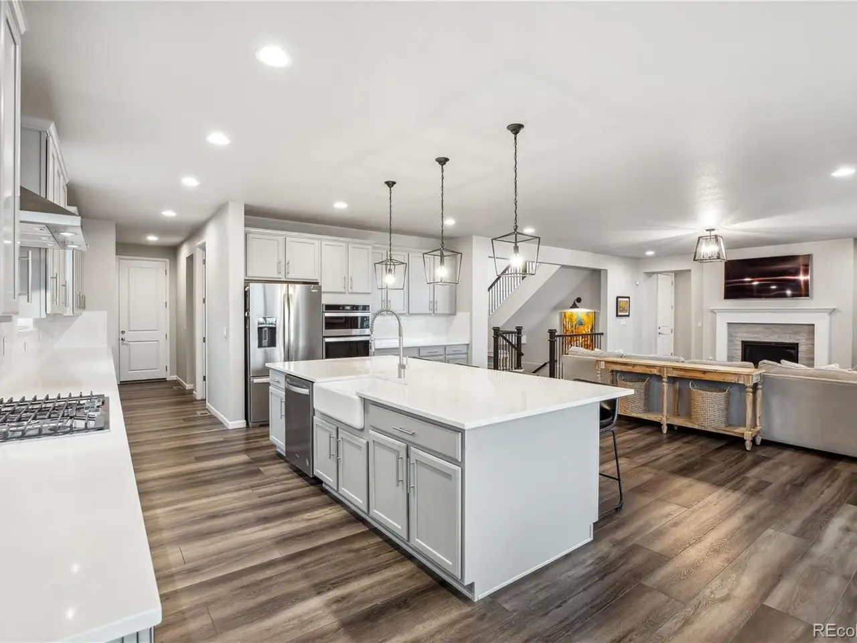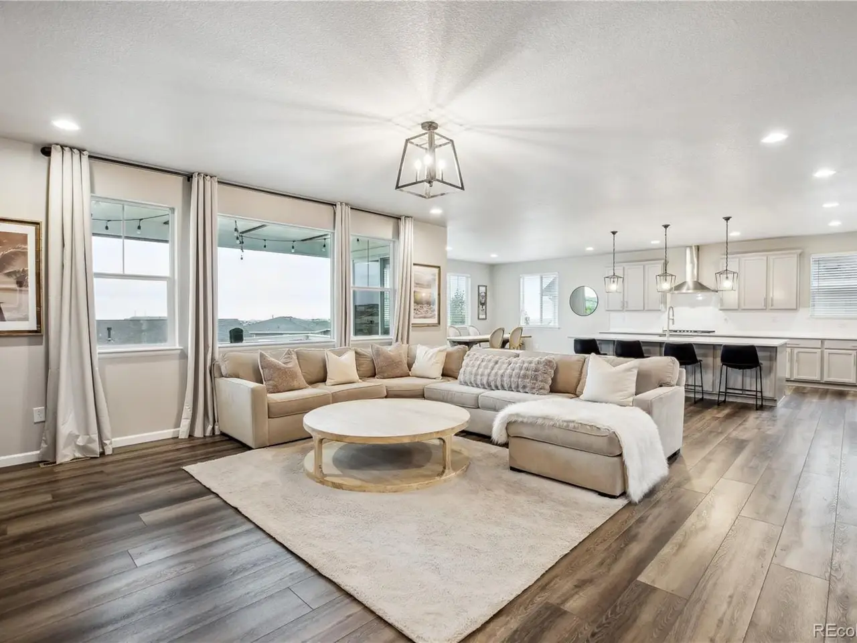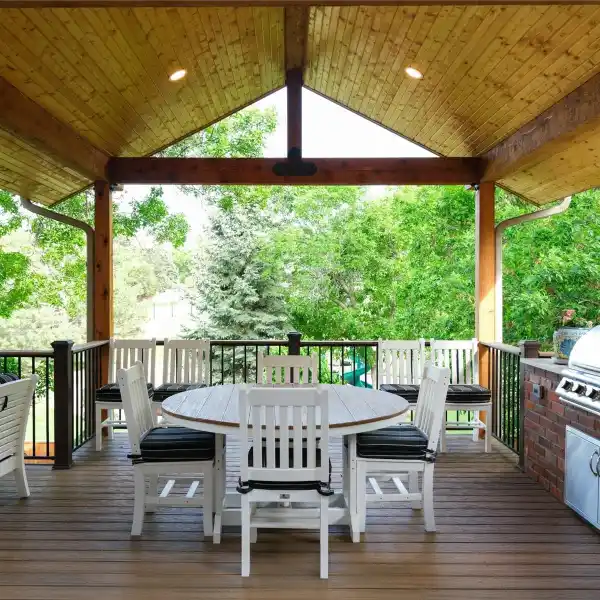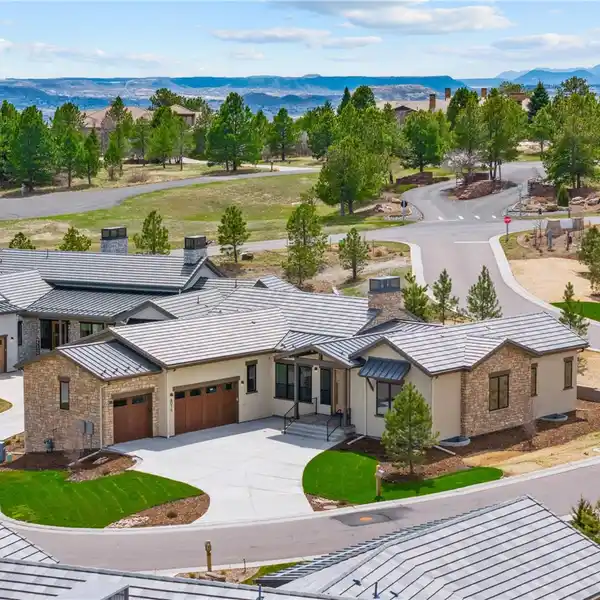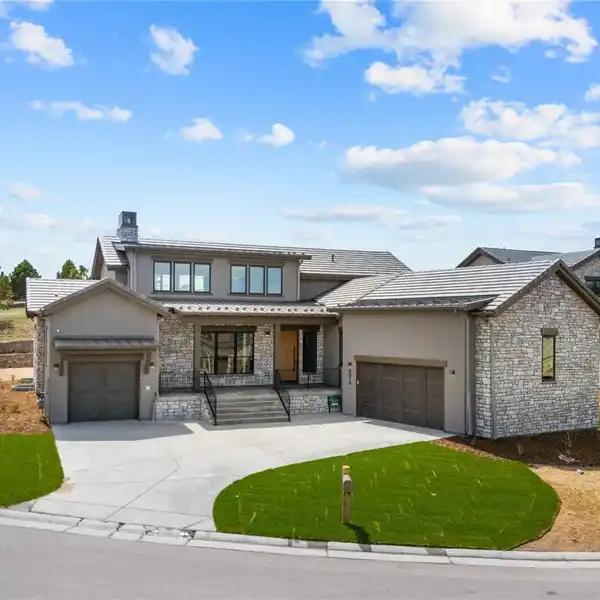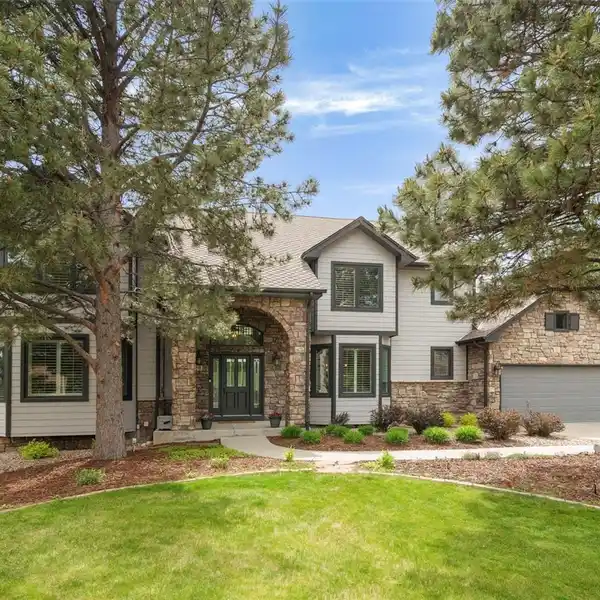Residential
Phenomenal Home - Farm House Style! Like new, built by Century Homes. Covered front porch, 3 car garage and a south facing driveway! Open vaulted foyer provides a 'wow' welcome. High functioning layout offers a flex space adjacent to the foyer-formal dining, office, craft, music or play room. Two mudroom areas make coming and going a breeze. Stunning staircase with loft overlook. Main floor study with french doors and a walk in closet, main floor laundry, and powder room. Incredible kitchen with 50 cabinets and 30 feet of counter space, a 5 x 10 foot island, solid surface countertops, plus space for everyone at the table in the roomy eating area. Kitchen features a gas cooktop, range hood, built in microwave - a culinary dream! Main floor family room with gas fireplace and a plethora of windows featuring views of the North and West. A covered back deck allows you to watch the kids at the playground-accessed by the neighborhood open space path right behind the home! Upstairs, wide spacious hallways lead to 5 bedrooms and 4 baths. Primary suite with mountain views - walk in closet, beautifully appointed bathroom, plus a Jack and Jill bath and bedroom suite, and 2 additional private bedrooms adjacent to a full bath.The full walkout basement offers potential for a home theatre, work out area, family room, or additional bedrooms and bath. Low maintenance turf in the backyard. Dual furnace and air conditioning, with a concrete basement floor. A rare opportunity. Show and sell!

