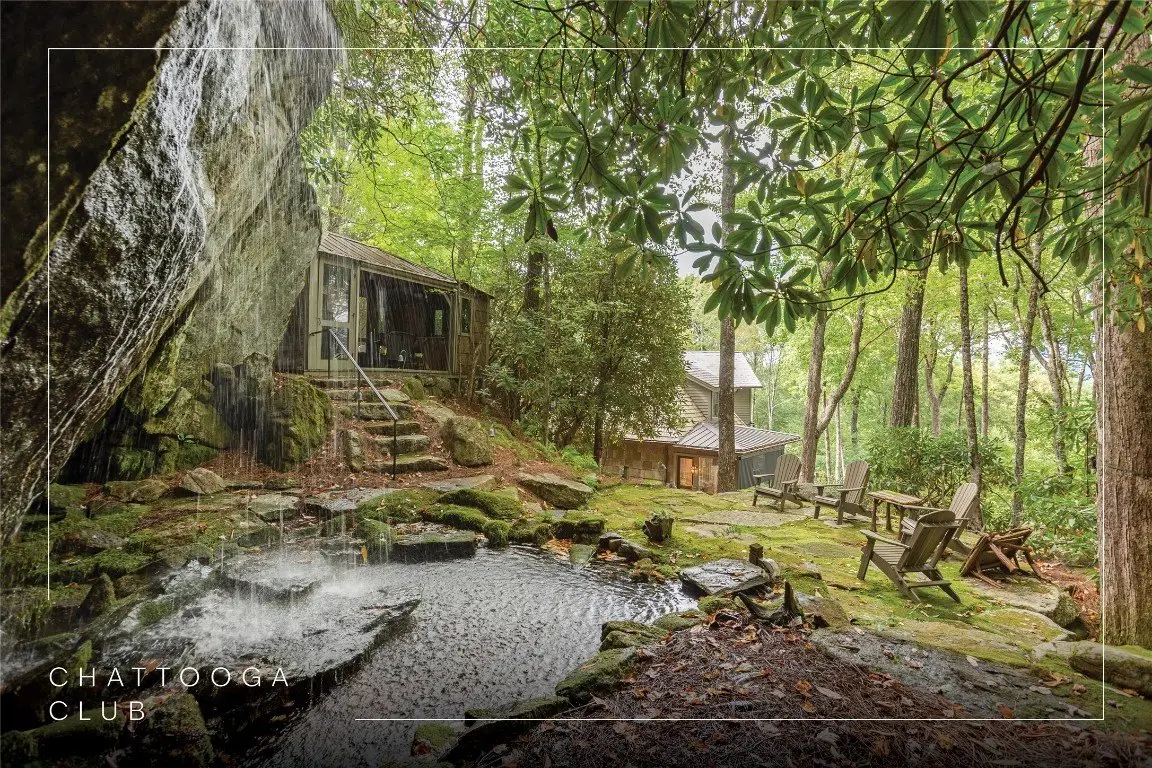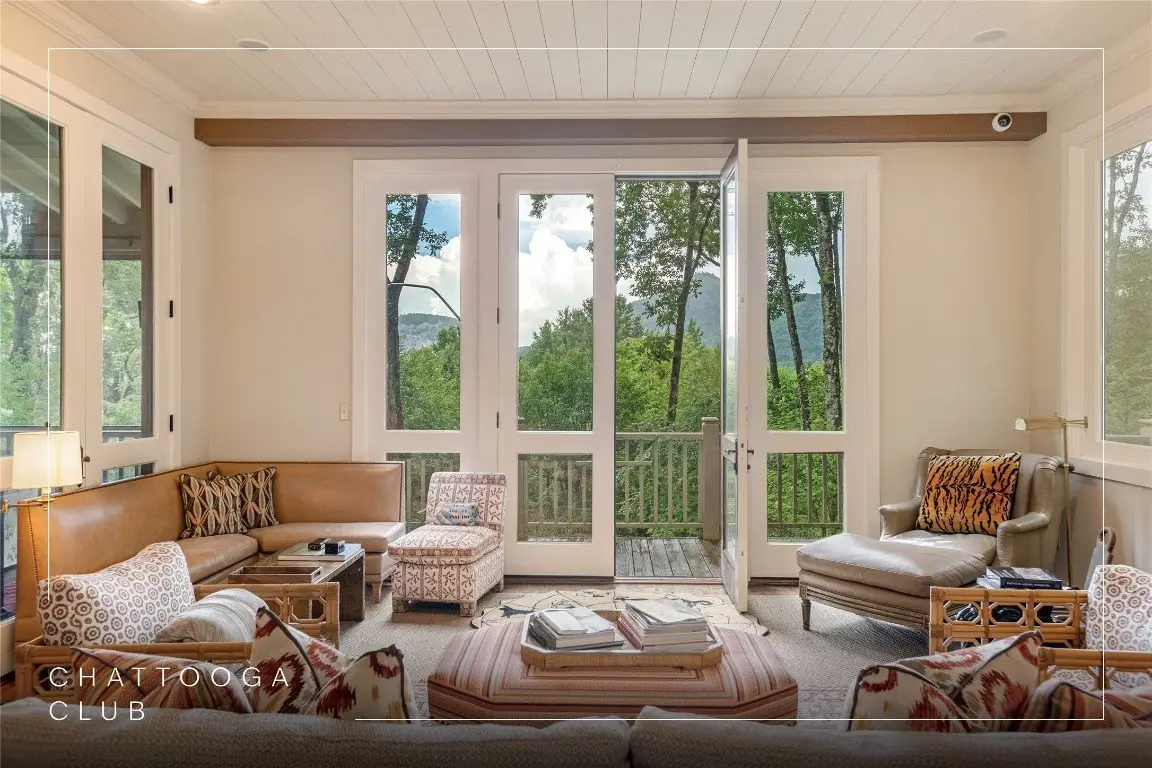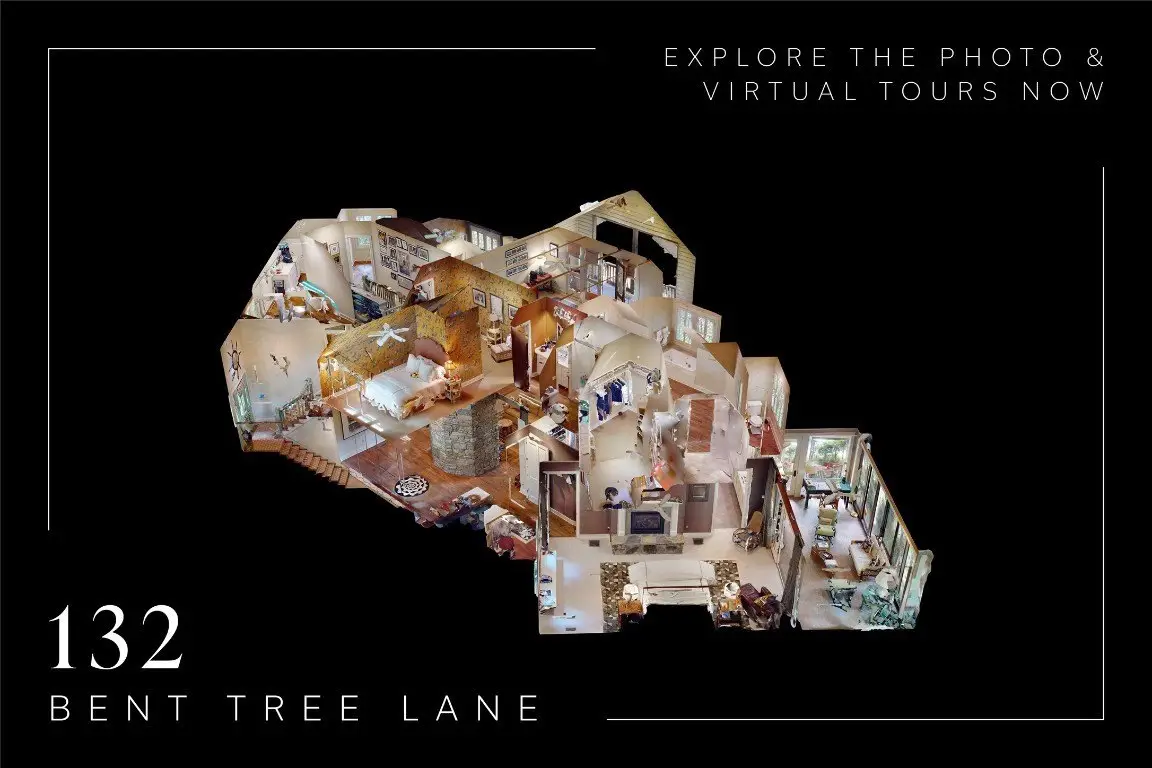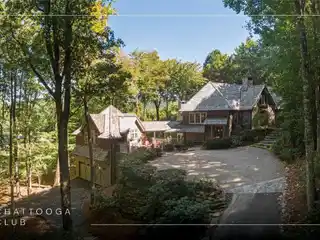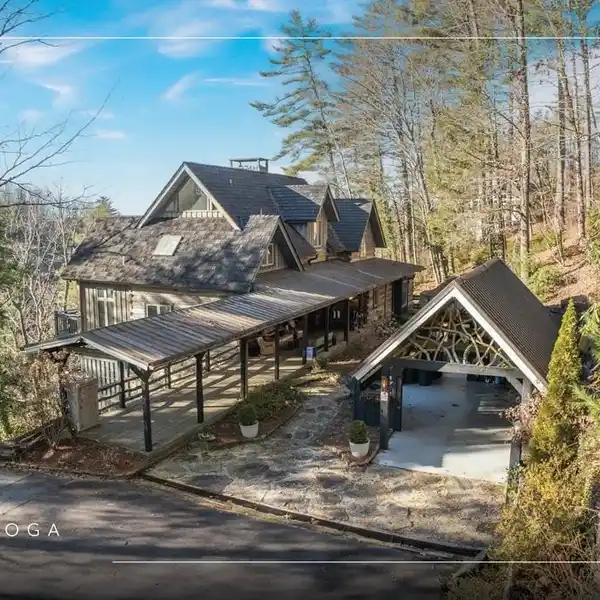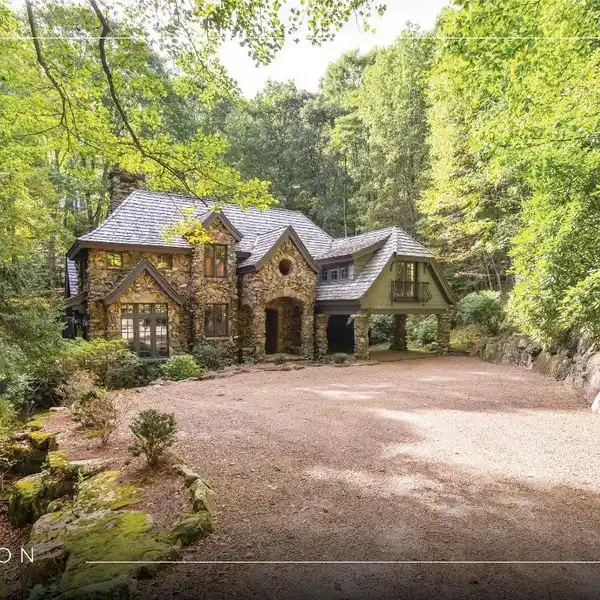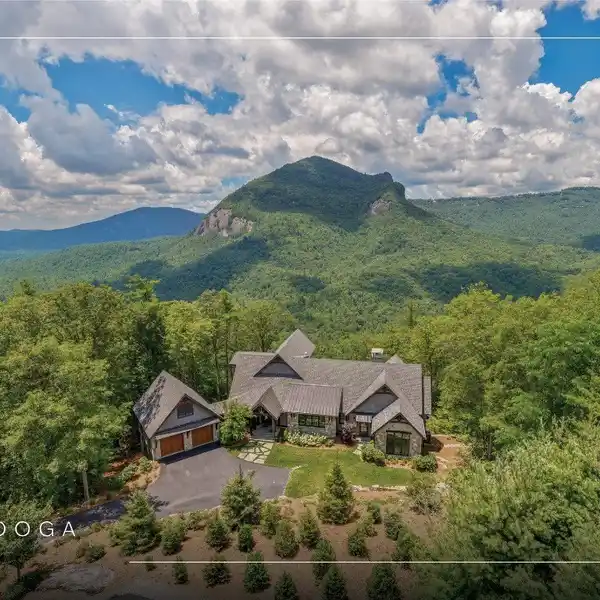Peace and Privacy in Gated Chattooga Club
132 Bent Tree Lane, Cashiers, North Carolina, 28717, USA
Listed by: Linda Pridgen | Silver Creek Real Estate Group
Enjoy peace and privacy on 1.87 acres of secluded forest in the gated Chattooga Club neighborhood. This property boasts a stunning stone entryway and immaculately manicured paths that lead to the most comfortable living on the Plateau. The great room offers a space to relax with a stacked stone fireplace and long-range views of Chimney Top and Rock Mountains, while the expansive screened-in deck is an ideal spot to enjoy the sights and sounds of nature with family and friends. The spacious kitchen features an island that’s perfect for entertaining with top-of-the-line appliances and modern cabinetry. On the main level, the luxurious primary suite features a fireplace, an attached sunroom, and a generous ensuite bathroom with a walk-in shower, a walk-in closet, and its own laundry space. Upstairs, there are two guest bedrooms with ensuite bathrooms, a cozy sitting room, and a bonus room. The lower level features a bedroom with an ensuite bathroom and an additional living space with a wet bar that connects to the wine cellar. There is also a detached guesthouse over the garage with a cozy sitting room, a kitchenette, and a private bedroom with bathroom, providing privacy for family members or guests and connecting to the main house via a short covered walkway. Along with its breathtaking views, the property comes with a vacant lot that backs up to the house, a waterfall, picturesque grounds, a screened-in standalone pavilion with a fireplace, a grill, and ample space to relax and enjoy the sounds of the running water. Located just two miles — a 5-8-minute drive — from the crossroads and all the shopping and dining amenities, this exquisite home offers everything that’s needed to enjoy a refined mountain lifestyle.
Highlights:
Stunning stone entryway
Stacked stone fireplace with long-range views
Expansive screened-in deck
Listed by Linda Pridgen | Silver Creek Real Estate Group
Highlights:
Stunning stone entryway
Stacked stone fireplace with long-range views
Expansive screened-in deck
Luxurious primary suite with fireplace
Wine cellar with wet bar
Detached guesthouse with kitchenette
Private lot with waterfall
Standalone pavilion with fireplace
Close to shopping and dining amenities

