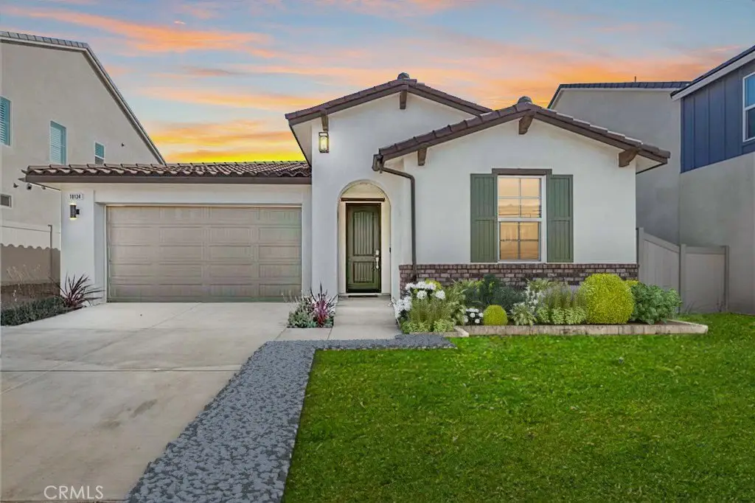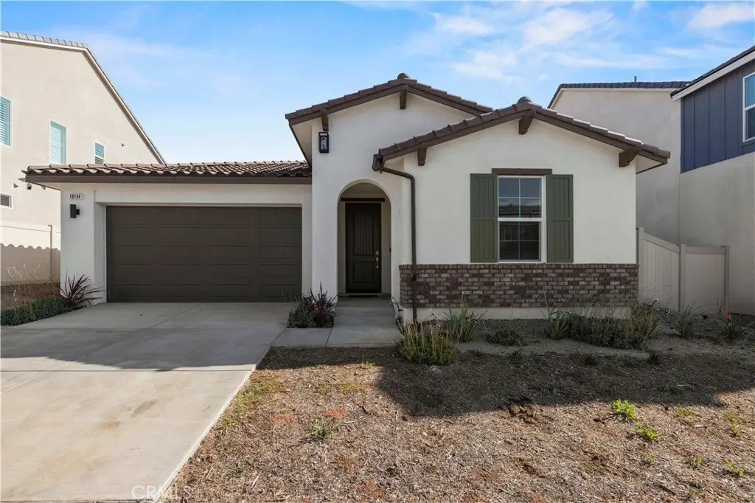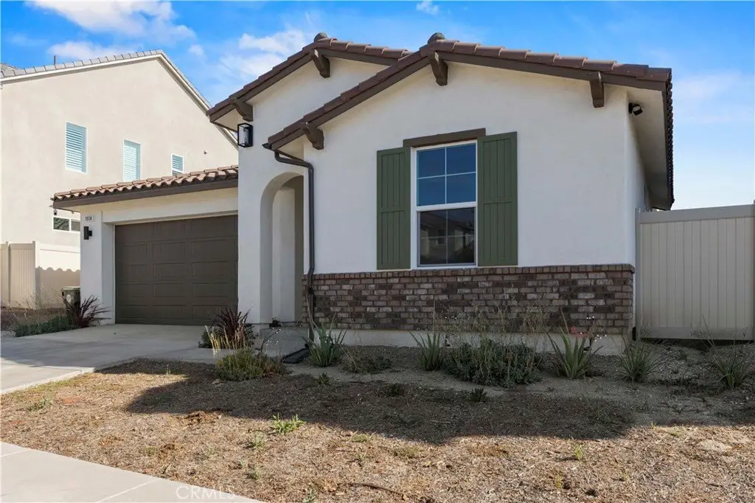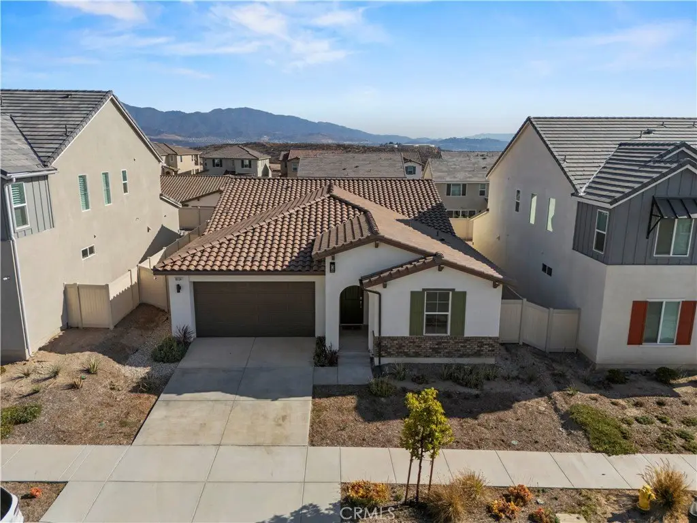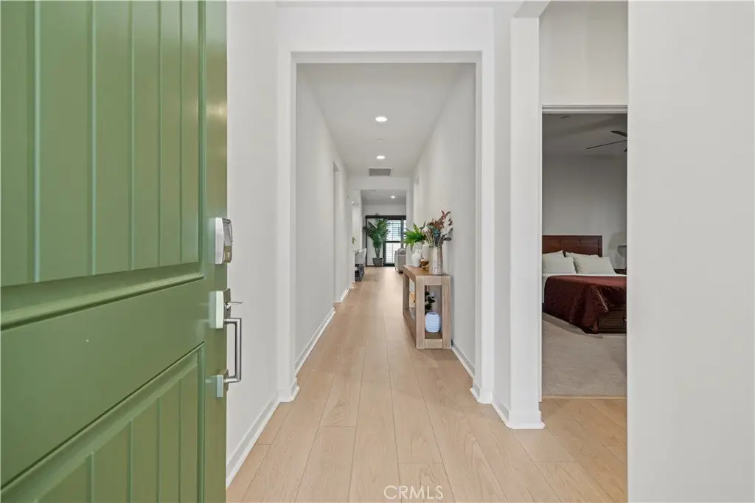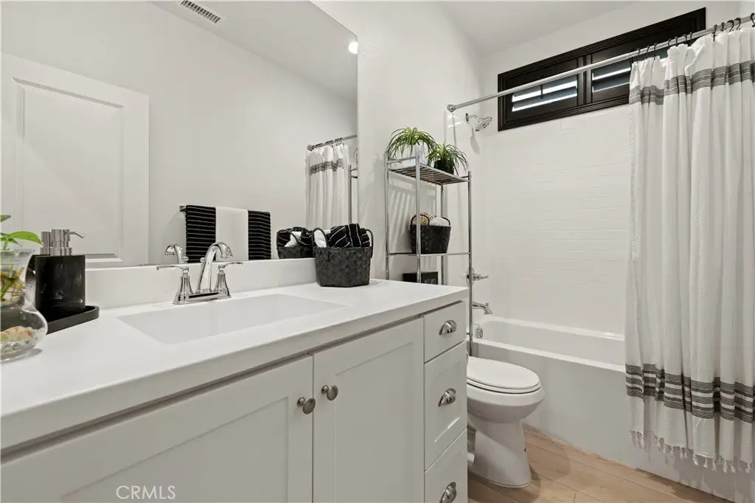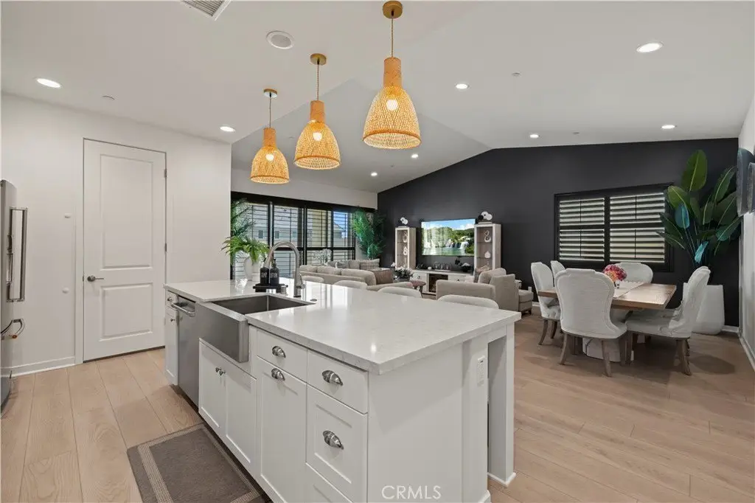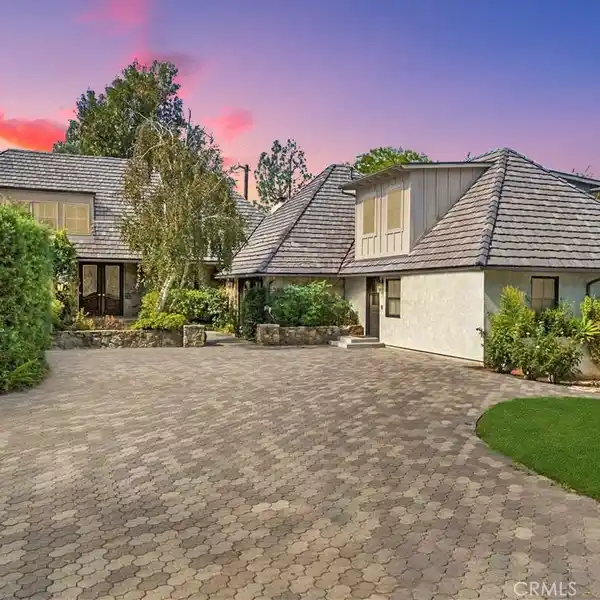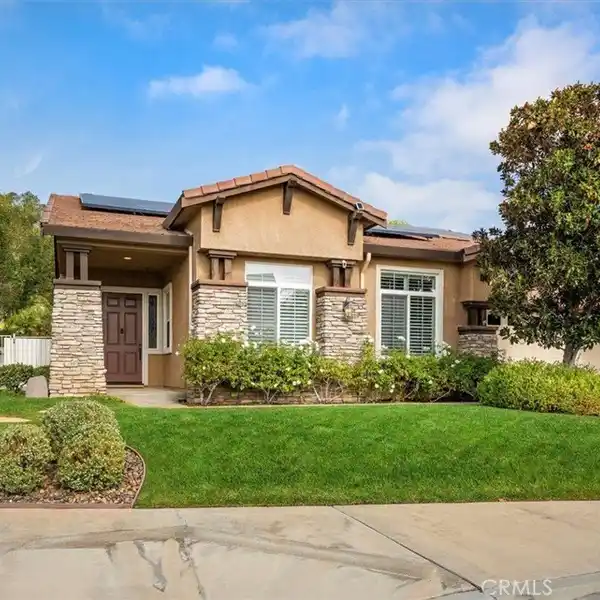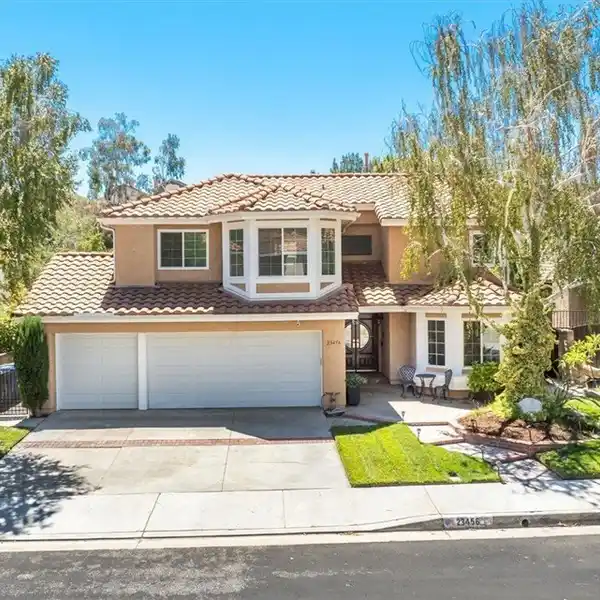Turnkey Single-Level Home Full of Upgrades
18134 Outlook Way, Santa Clarita, California, 91351, USA
Listed by: Marite Matassa | Pinnacle Estate Properties
Upgrades Galore in this single story new-build (built in 2024) Luna Floorplan turnkey home! Step into luxury, comfort, and convenience in this impeccable home—possibly the most upgraded in the community! With paid-in-full solar and a whole-home smart tech system, it’s truly move-in ready—no projects, no waiting, just sit back and enjoy. Inside, you’ll find a light-filled open floor plan centered around a chef’s dream kitchen, complete with stainless steel appliances, gas oven/stove top, custom cabinetry, quartz countertops, stunning designer backsplash, and an oversized center island with upgraded quartz. Every detail has been thoughtfully selected, from the stylish black plantation shutters to the sleek black, wood, and stainless steel finishes throughout. Boasting three full bathrooms (a rarity in this community)—the primary suite is your private retreat, featuring a spa-like en suite with barn doors, a large walk-in closet, dual sinks, and luxurious finishes. The front and backyard are a blank canvas, ready for you to create your personal outdoor oasis with an already built deck off the living room featuring a high ceiling. Located in a sought-after community, you’ll enjoy resort-style amenities including pools, spas, a clubhouse, BBQ areas, playgrounds, and more. A perfect blend of modern elegance and everyday functionality—soon-to-be walking distance to a school and now park, this home is ready for you to make it yours. Schedule an appointment today!
Highlights:
Custom cabinetry
Quartz countertops
Chef's dream kitchen
Listed by Marite Matassa | Pinnacle Estate Properties
Highlights:
Custom cabinetry
Quartz countertops
Chef's dream kitchen
Designer backsplash
Spa-like en suite
Resort-style amenities
Smart tech system
Stainless steel appliances
Oversized center island
Black plantation shutters
