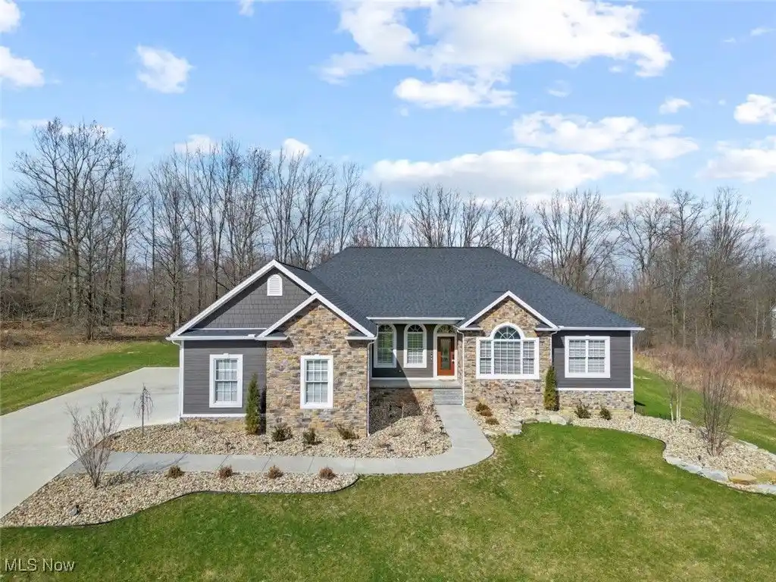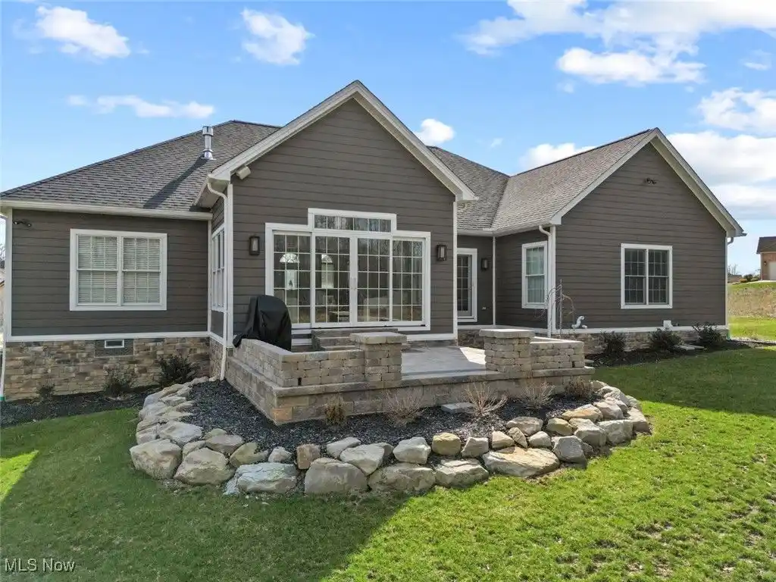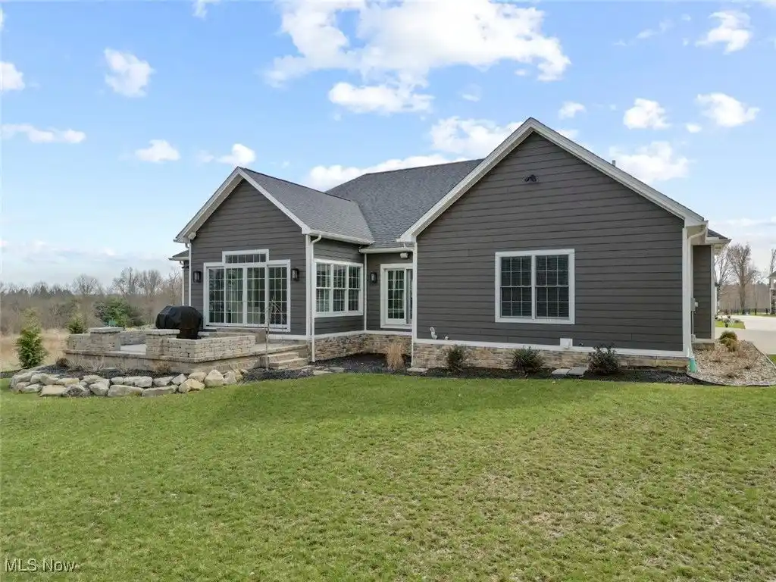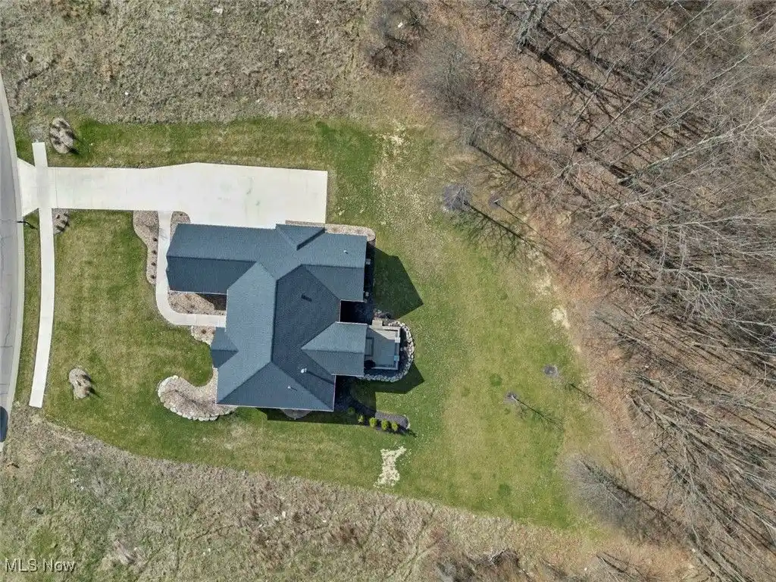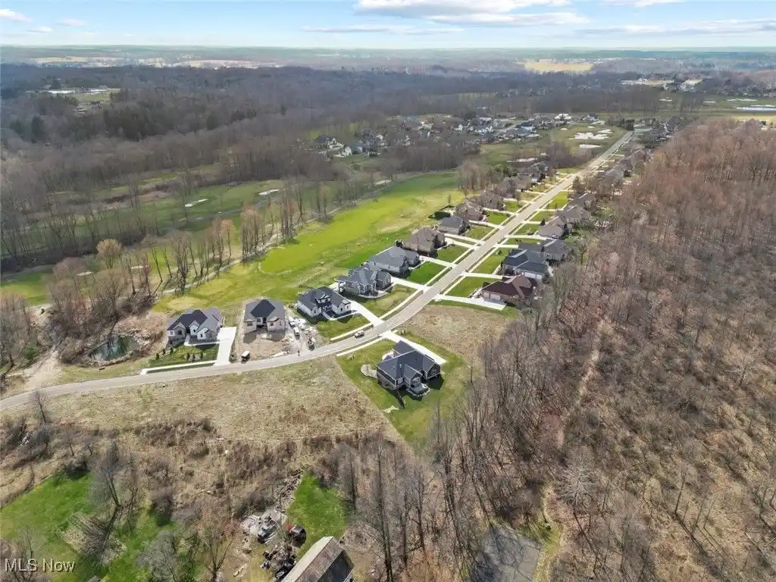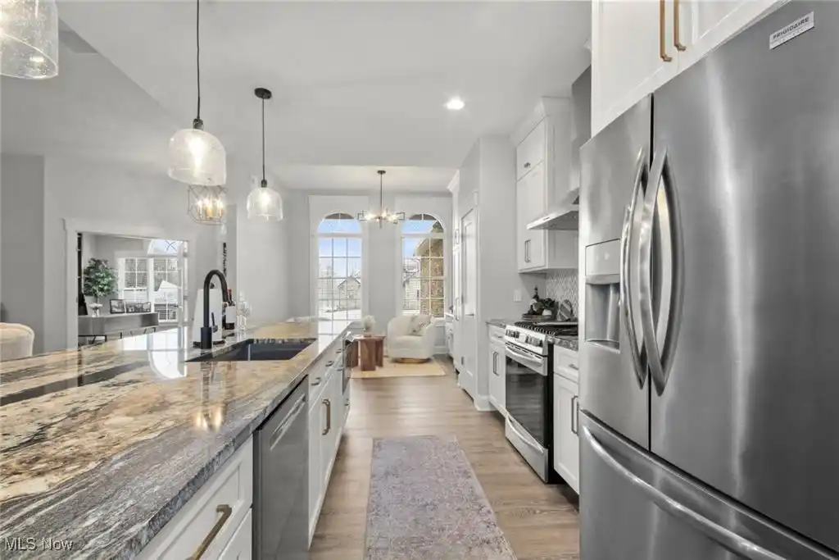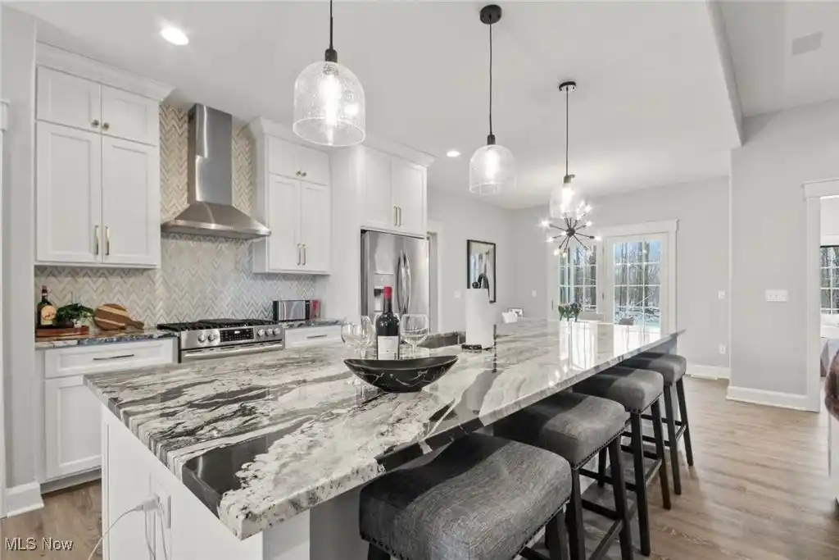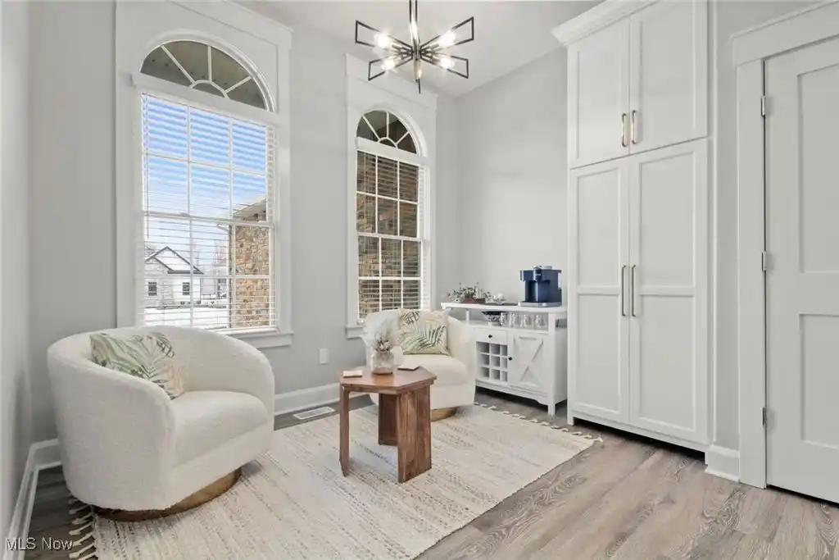Beautiful Custom Built Ranch
Beautiful custom built ranch in the popular development Westford on Kensington Golf Course. Built by well-known custom builder DeLucia Construction. Top of the line Pella Windows with beautiful custom trim and half moon transoms bring in so much warm light and incredible views of Kyle woods nature preserve in the back yard. Open floor plan boasting a stunning Kitchen featuring custom built cabinetry, spacious island with seating and a rare granite countertop. The island is flanked on front wall by a cozy sitting room and a dinette on back wall with sliders to a future courtyard or patio. Equipped with upscale appliances and stylish lighting! The great room with 11ft ceiling is both fabulous and cozy with unique stone fireplace, built-in custom cabinets and floating shelves. The back oversized sunroom has the most incredible views and leads to outside paver patio. Front office with large picture window and half moon transom features custom built book case and French double doors. Master bedroom is tucked away and features tray ceiling with recessed lighting, a walk-in closet and luxurious master bath ensuite. The master bath is truly luxurious with tiled walk in shower, double sinks with granite counter tops, private commode, and vanity with seating. The first floor laundry boasts built-in wood lockers. Stacked washer and dryer, cabinets, sink, shelving and beautiful back splash. Two more bedrooms and a fabulous full bath on opposite wing of house. This full bath features walk-in tiled shower, two vanities, and soaking tub. Full unfinished 13 course basement. 3 car oversized garage with sink. Constant hot water with the Navien hot water system. Deduct meter for outside water and lawn sprinkler system in front and sides of house.
Highlights:
- Pella Windows with custom trim
- Stone fireplace with built-in cabinets
- Spacious island with rare granite countertop
Highlights:
- Pella Windows with custom trim
- Stone fireplace with built-in cabinets
- Spacious island with rare granite countertop
- Luxurious master bath with tiled walk-in shower
- Tray ceiling in master bedroom
- Oversized sunroom with incredible views
- Custom built cabinetry in kitchen
- High ceilings in great room
- Front office with custom built bookcase
- Three-car oversized garage
