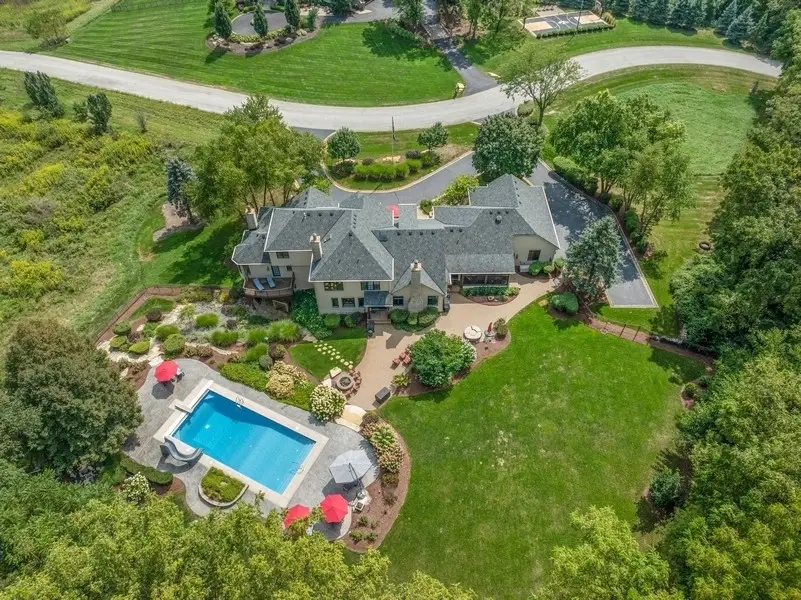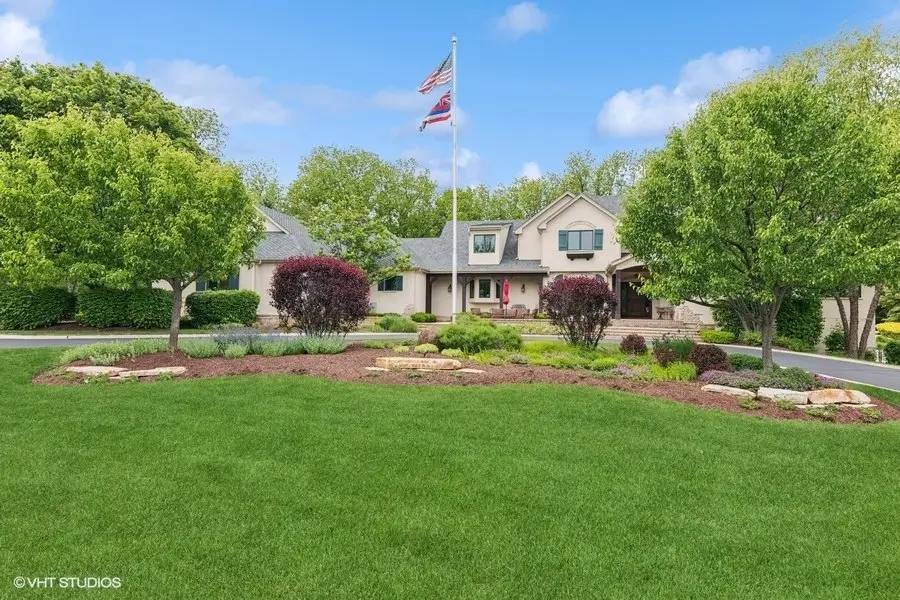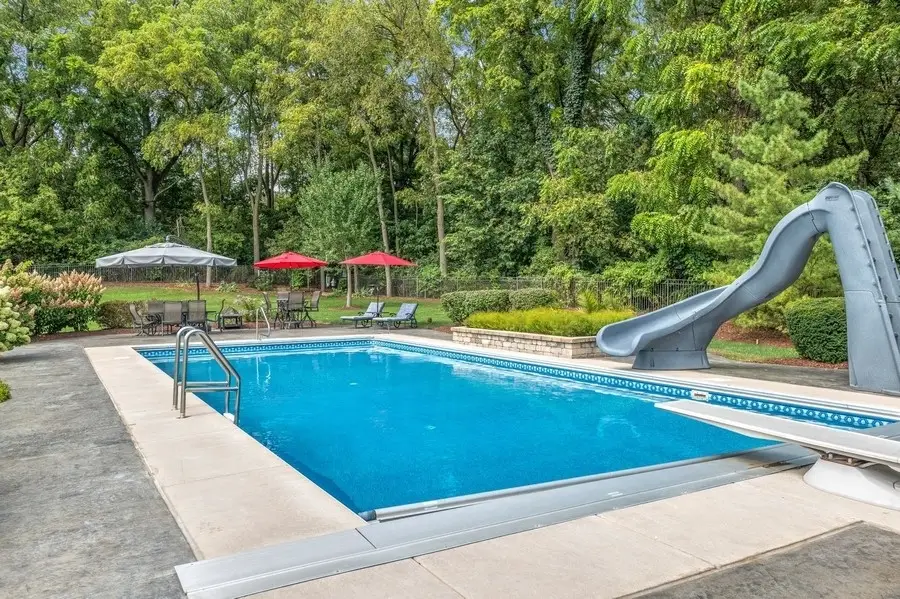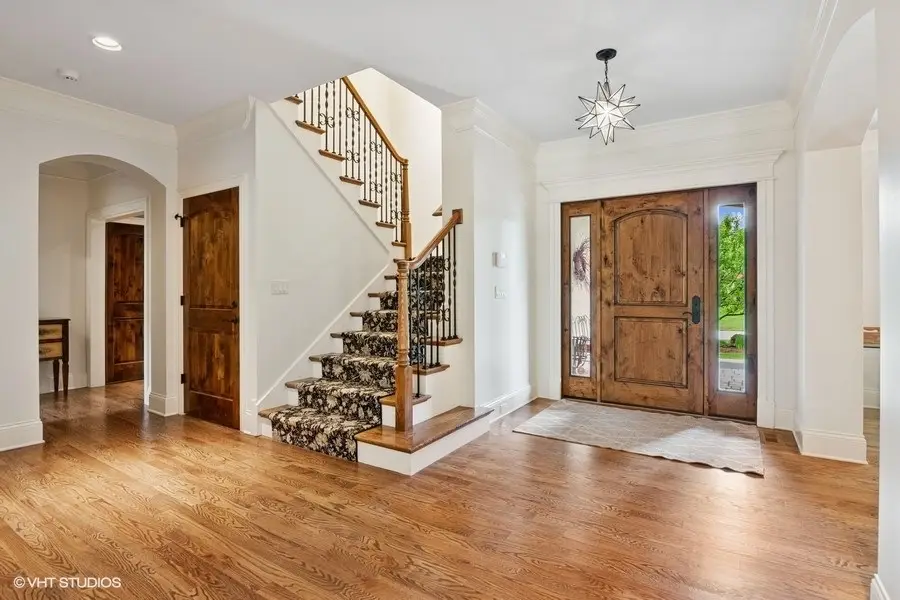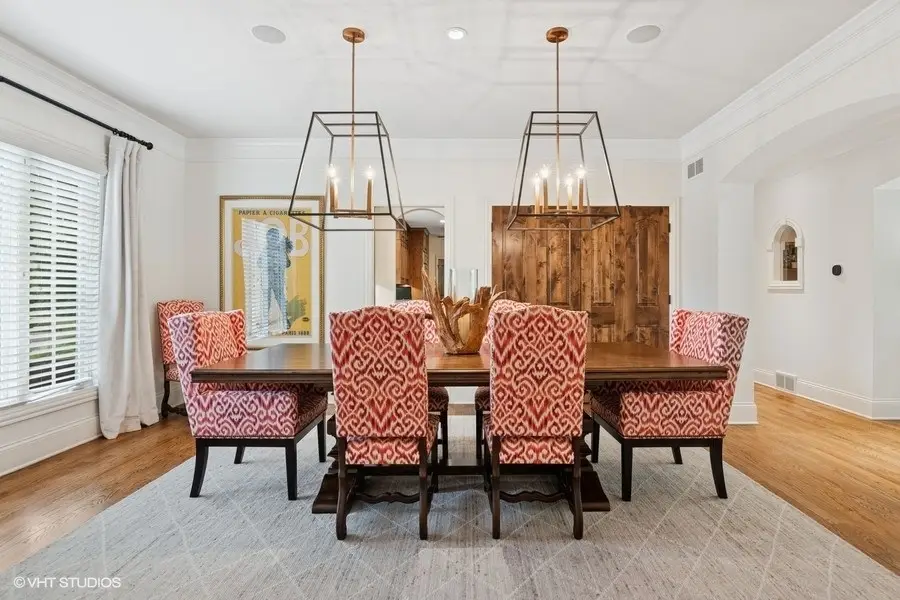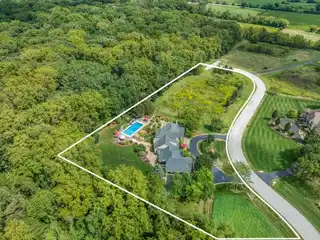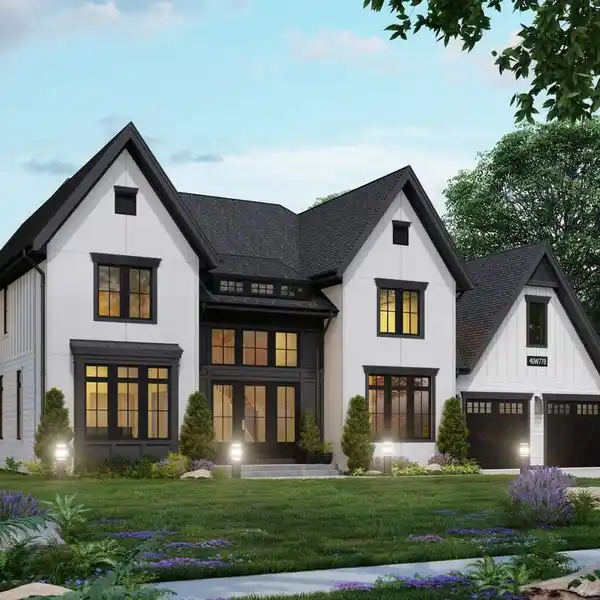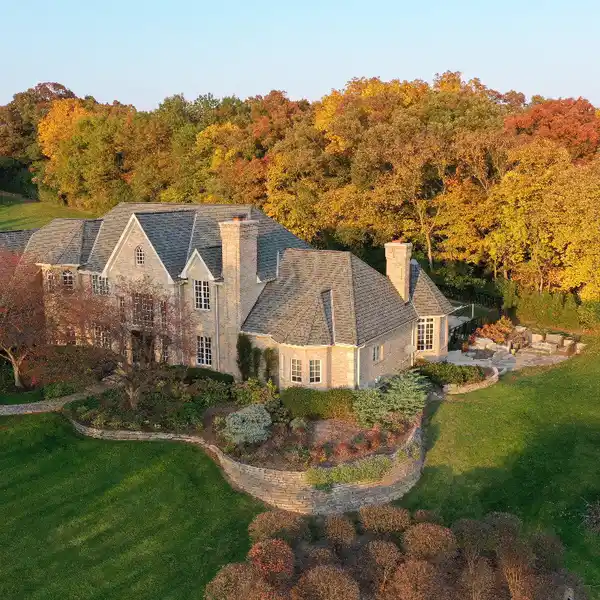Sophisticated Escape with Pool and Nature Preserve
41W590 Bowgren Drive, Campton Hills, Illinois, 60119, USA
Listed by: Kristy Sreenan | Baird & Warner
A one-of-a-kind home in the St. Charles school district, this exceptional property is perched on one of the highest elevations in Illinois and backing to acres of protected nature preserve. Spanning over three acres-including a buildable additional lot perfect for a family compound-and nearly 8,000 square feet of beautifully designed living space, this home offers a rare combination of privacy, natural beauty, and sweeping vistas. From the moment you arrive, there's an immediate sense of welcome-arched passageways, detailed millwork, and expansive 9-foot ceilings lead the eye to breathtaking views of the surrounding landscape. Every room exudes refined comfort, blending sophisticated design with relaxed livability in a layout thoughtfully designed for entertaining, with fluid transitions between intimate spaces and open gathering areas. At the heart of the home, a chef's kitchen blends form and function, featuring custom alder cabinetry, granite surfaces, handcrafted hardware, and generous proportions. It opens seamlessly into a gracious great room where hand-hewn beams and a commanding fireplace set a tone of casual elegance. A butler's pantry connects the kitchen to the formal dining room, while the screened porch offers an ideal spot for morning coffee or sunset cocktails, all while enjoying the natural backdrop. Just off the garage entry, a thoughtfully designed mudroom area includes extensive closet space, a full bathroom, and convenient first-floor laundry, adding everyday functionality to the home's elegant footprint. The first-floor primary suite is a true retreat-privately tucked away and filled with natural light. A bay window offers tranquil views of the gardens and beyond, or step out to your private deck. Upstairs, three spacious bedroom suites are complemented by a flexible bonus room-ideal as a craft space or kids' study. The walkout lower level is designed for connection and celebration. A full second kitchen is integrated into an impressive marble and stone bar area. A stone fireplace adds warmth, while a custom wine cellar, fifth bedroom or private office, and expansive recreation areas round out the space. A second laundry area on this level adds further practicality to this exceptionally well-appointed home. Outdoors, the grounds are equally intentional. A fully fenced backyard offers both security and serenity, whether lounging by the pool, gathering around the fire pit, or enjoying the stillness of the forest beyond. For those who appreciate exceptional design, enduring quality, and a private setting that is simply unmatched, this home delivers a seamless balance of elegance and ease-perfectly suited for everyday living and unforgettable entertaining. All just minutes from all the shopping and dining the Fox Valley corridor has to offer and the Metra train.
Highlights:
Custom alder cabinetry
Handcrafted arched beams
Chef's kitchen with granite surfaces
Listed by Kristy Sreenan | Baird & Warner
Highlights:
Custom alder cabinetry
Handcrafted arched beams
Chef's kitchen with granite surfaces
Stone fireplace
Private deck
Marble and stone bar area
Custom wine cellar
Expansive recreation areas
Pool with fire pit
Fully fenced backyard

