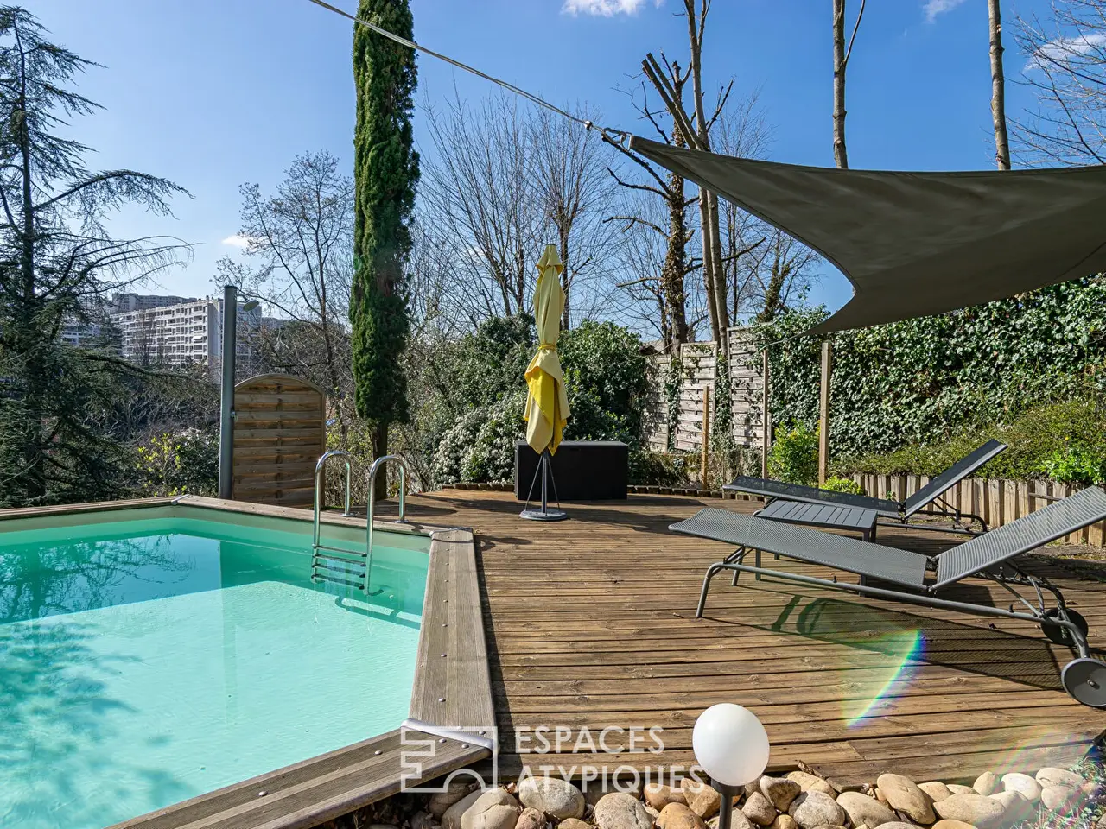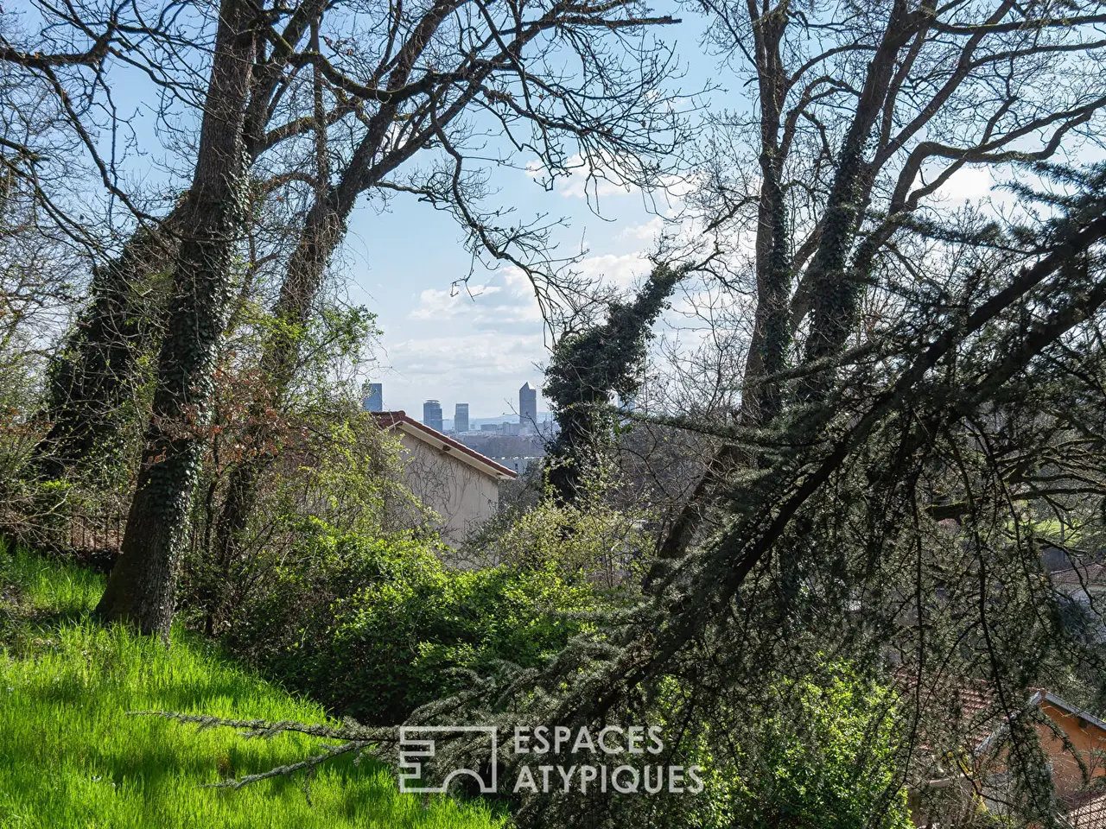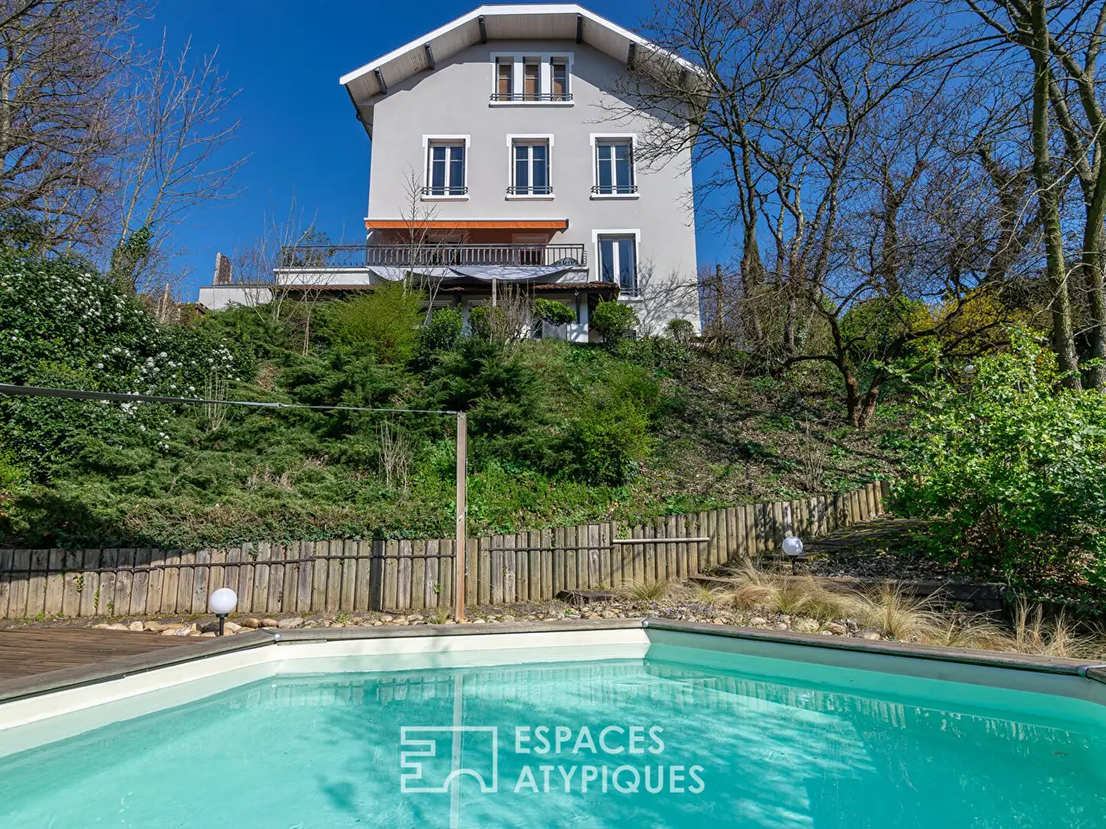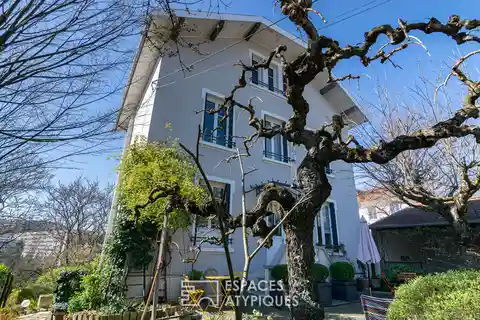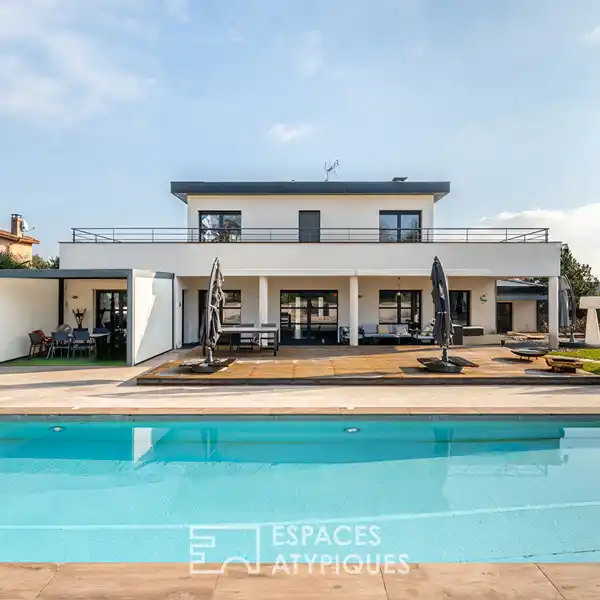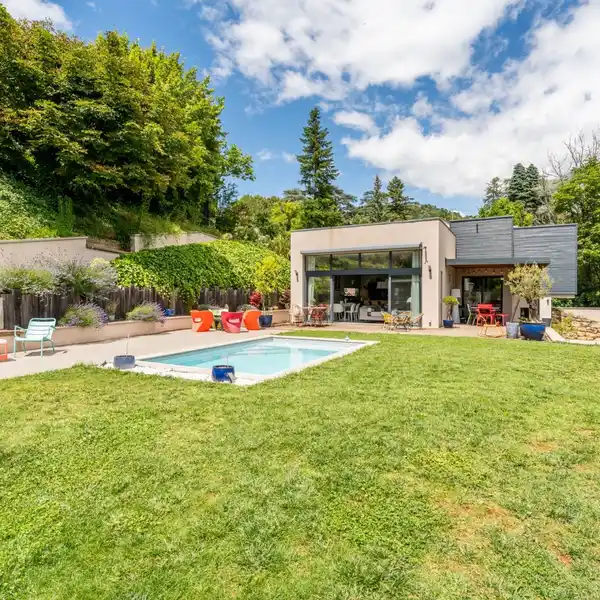Spacious Early 20th-Century Home with Pool
Caluire Et Cuire, France
Listed by: Espaces Atypiques
Located in the highly sought-after Vassieux neighborhood of Caluire-et-Cuire, this early 20th-century house of 205sqm sits on a plot of 1800sqm. The entrance opens onto a large living room composed of a sitting area, a dining area, and a separate kitchen. A terrace extends this living space and benefits from a beautiful open view. Upstairs, a master bedroom contains a bedroom, a bathroom, and a dressing room. An office and a second bedroom complete this level. The top floor offers two more bedrooms and a bathroom, allowing for a separate sleeping area for the children. A semi-buried basement provides a final sleeping area consisting of a bedroom and a bathroom, as well as a laundry room. The outdoor space in a bucolic setting offers an unobstructed view, to which is added a glimpse of the city of Lyon. A pool area among the trees is completed by a large terrace. A large 32m2 garage completes the package. The location in the Vassieux area, the character, the unobstructed view and the bucolic setting are the assets of this house. ENERGY CLASS: E / CLIMATE CLASS: E Estimated average amount of annual energy expenditure for standard use, established from the energy prices for the years 2021, 2022 and 2023: between EUR4,190 and EUR5,720 Contact: Loïc - 07 61 09 19 75REF. 10379Additional information* 8 rooms* 5 bedrooms* 1 bathroom* 2 shower rooms* Outdoor space : 1800 SQM* Parking : 1 parking space* Property tax : 2 032 €Energy Performance CertificateEPC : 248 kWhEP/m2.year* A 450GHG : 53 kgeqCO2/m2.year* A 80Agency feesThe fees include VAT and are payable by the vendorMediatorMediation Franchise-Consommateurswww.mediation-franchise.com29 Boulevard de Courcelles 75008 ParisInformation on the risks to which this property is exposed is available on the Geohazards website : www.georisques.gouv.fr
Highlights:
Custom kitchen cabinetry
Open terrace with beautiful view
Master bedroom with en-suite bathroom and dressing room
Contact Agent | Espaces Atypiques
Highlights:
Custom kitchen cabinetry
Open terrace with beautiful view
Master bedroom with en-suite bathroom and dressing room
Top floor bedrooms with separate children's area
Semi-buried basement with additional sleeping area
Outdoor pool area surrounded by trees
Large garage
Bucolic outdoor setting
Unobstructed city view
High-end materials throughout

