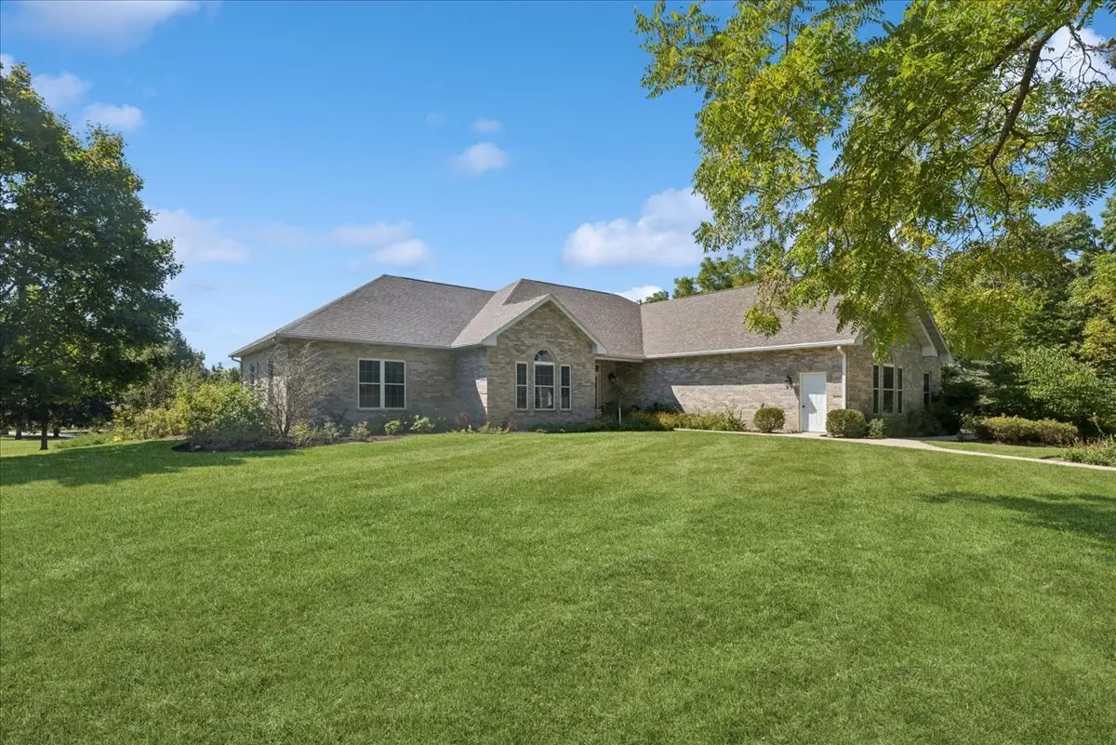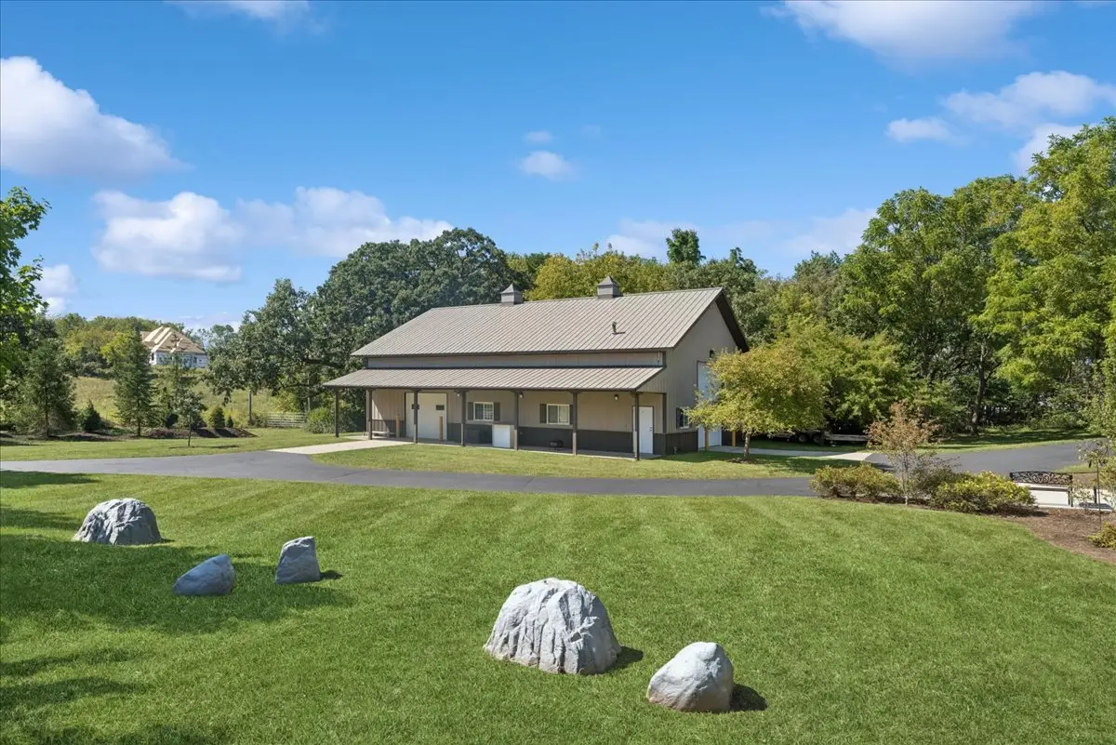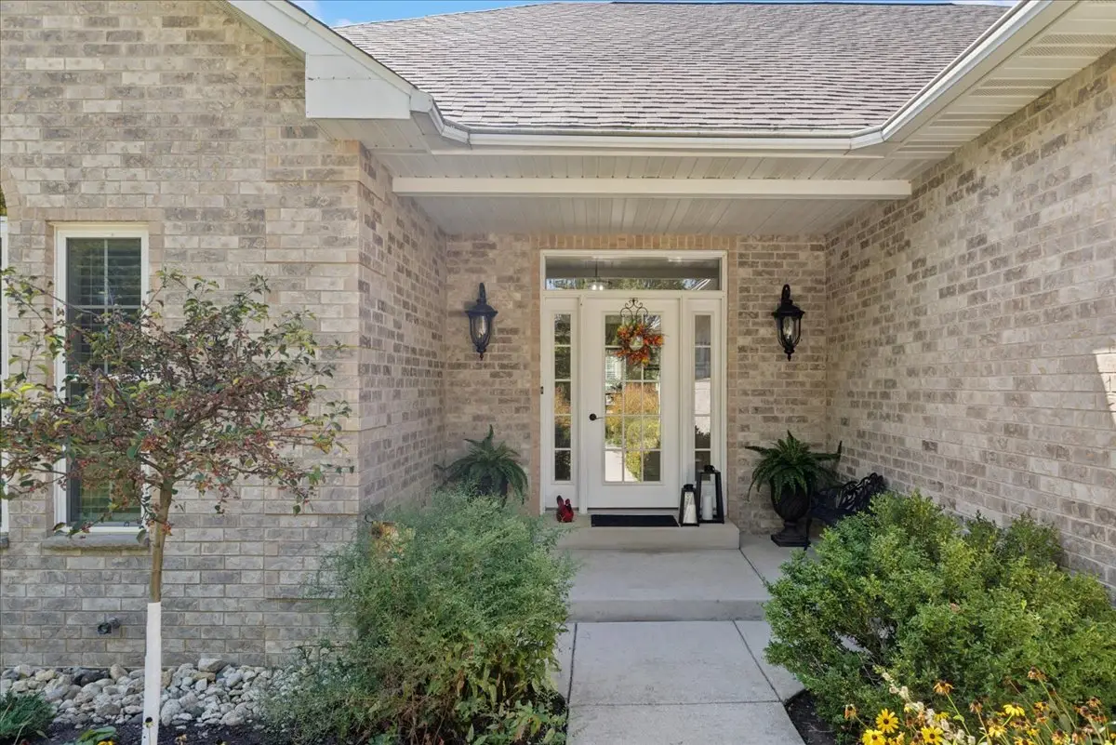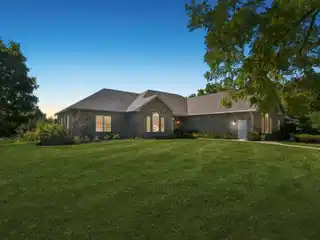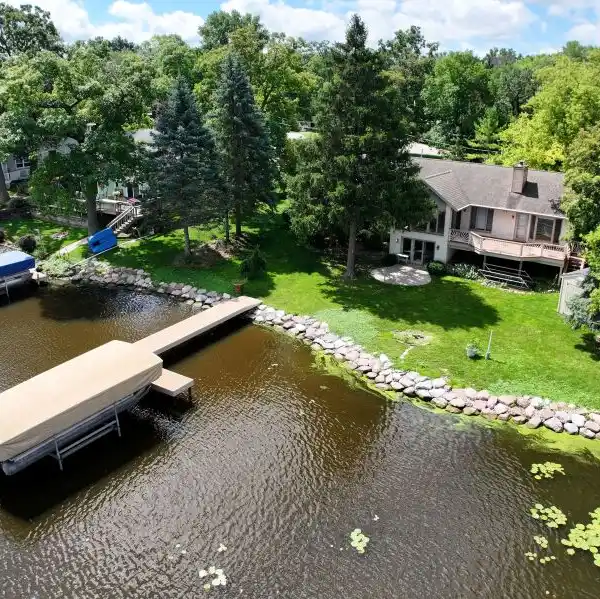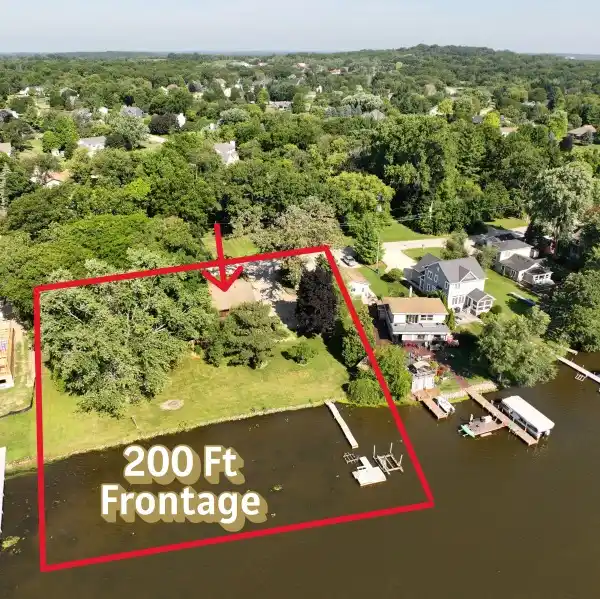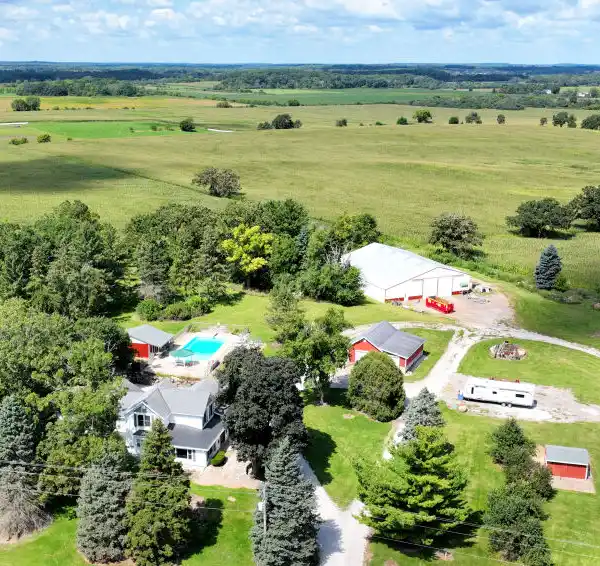住宅
920 South Teut Road, Burlington, Wisconsin, 53105, USA
列出者: Jeanne Brown | Baird & Warner
Absolutely stunning custom all brick ranch home with finished walk-out basement on 3.06 lush professionally landscaped grounds with native plantings. Home was completely remodeled in 2021 and initially inhabited 12/2021. An amazing 42x60 heated pole barn with concrete floor, 14' overhead door, mezzanine, and bath. 10 zone irrigation system, new composite deck 2022, new roof 2022, 4 season room, and stamped concrete screened in patio. Enter into the spacious foyer with custom cabinetry and porcelain flooring, professionally refinished chefs kitchen cabinets with custom maple island w/seating and quartz countertops. Shared floor 2 ceiling stone 2 sided gas fireplace between living room and kitchen. Vaulted or 9' ceilings thru out, custom mill work in family room, office, and primary bedroom, all new refinished or new hardwood flooring thru out. Open concept living with an abundance of natural light. Finished walkout basement offers a gaming area with wet bar, family room, exercise area, full bath and 3-4 person sauna, along with 2 additional bedrooms and 4 season sunroom with access to the screen patio. in 2022 a whole house back-up generator was added. A total of 5 bedrooms, 3 1/2 baths and 5744 finished sq ft of living space. 4 brick solar lighted pillars guide you through the 2 entrances and circular driveway. A truly amazing, move in ready home.

