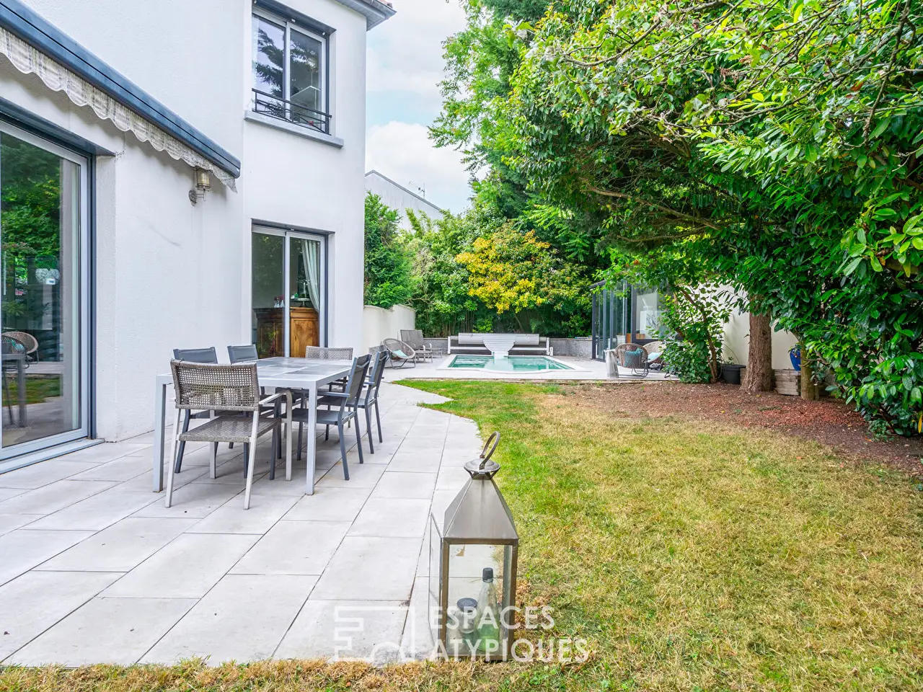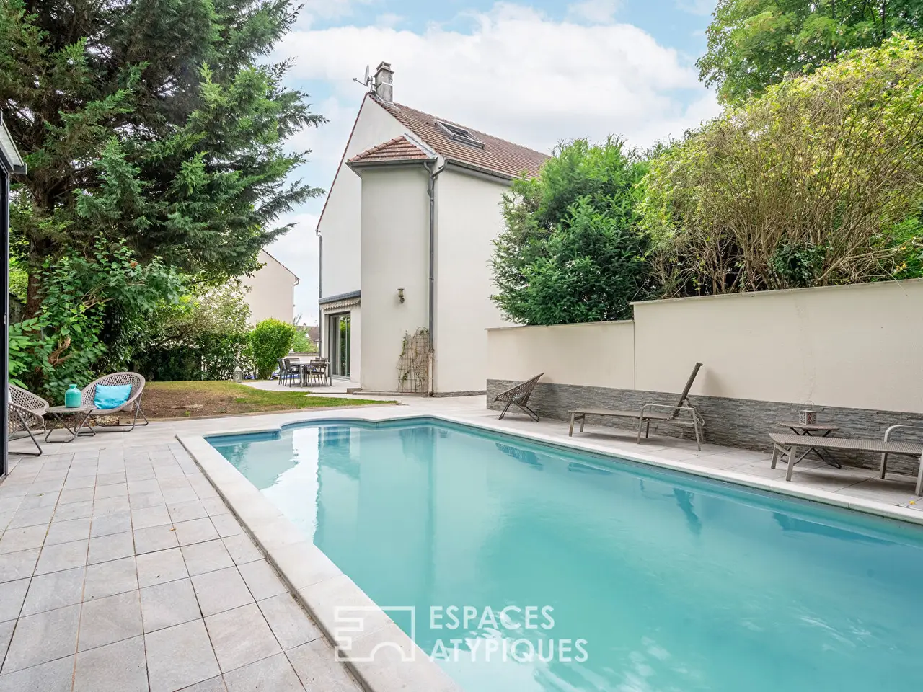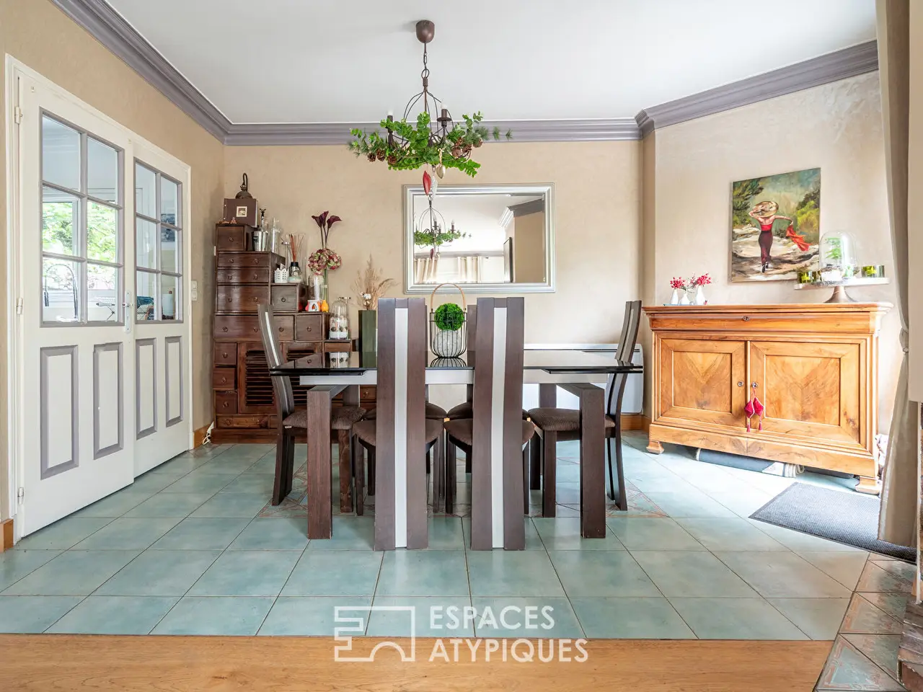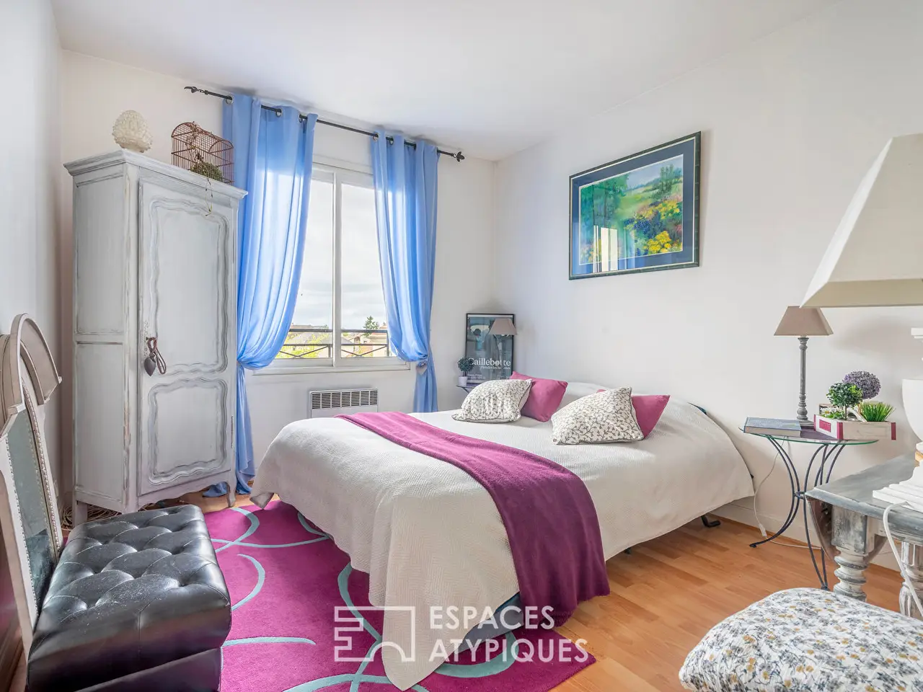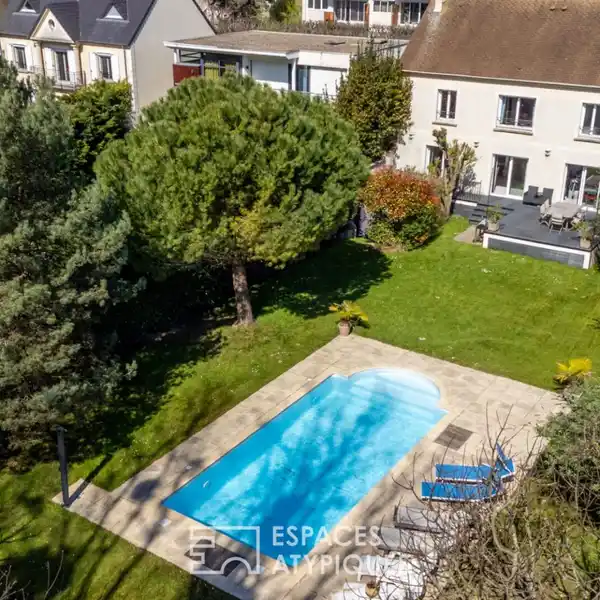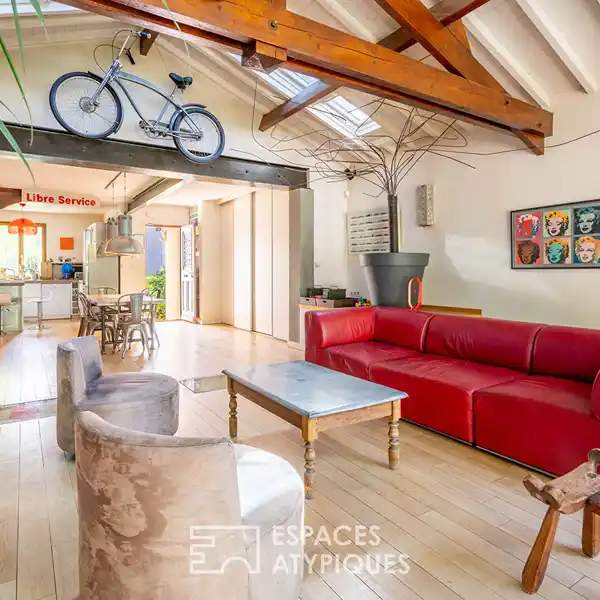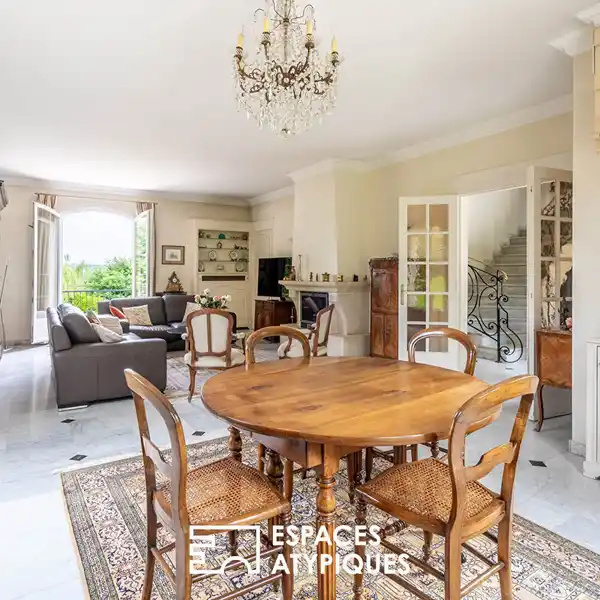Residential
Just a few minutes' walk from the heart of Bry-sur-Marne and the RER A, this elegant, contemporary 180 sqm property sits set back on a 498 sqm plot, nestled in lush greenery, protected from the hustle and bustle.
The house, at the end of a cul-de-sac, skillfully combines generous volumes, high-quality features, and a cozy atmosphere.
From the entrance, the natural light sets the tone!
The garden level is organized around a vast, generously proportioned living room, extended by a level terrace and a landscaped garden, sheltered from view.
The kitchen, completely redesigned with a designer feel, blends perfectly into the overall look. The precise layout and discreet storage reflect a particular attention paid to everyday comfort.
A reception cloakroom and toilet complete this level.
The upper floor offers a harmonious sleeping area composed of four bedrooms with balanced volumes and no overlooking views.
An office and a bathroom with a bathtub and separate shower complete the first floor.
The attic has been converted into a master suite, a true suspended refuge, featuring custom-made dressing rooms and an elegant bathroom, combining aesthetics and functionality.
A separate toilet completes this level.
The fully finished basement enhances the house's amenities with a gym equipped with its own shower room, a separate laundry room, an office space, a large multi-use cellar, and a secure garage.
Outside, the landscaping interacts with a discreetly placed swimming pool, accompanied by its pool house. The whole invites relaxation and conviviality, in a perfect continuity between interior and exterior.
Technical annexes allow for structured storage of garden equipment, bicycles, or two-wheelers, respecting the overall aesthetic.
A rare property, designed for refined family life, combining privacy, comfort, and architectural excellence.
RER A Bry sur Marne: 12 minutes on foot
Shops: 12 minutes on foot
School and college: 15 minutes on foot
REF. 11344
Additional information
* 8 rooms
* 5 bedrooms
* 1 bathroom
* 2 shower rooms
* Outdoor space : 499 SQM
* Property tax : 3 227 €
Energy Performance Certificate
Primary energy consumption
d : 249 kWh/m2.year
High performance housing
*
A
*
B
*
C
*
249
kWh/m2.year
8*
kg CO2/m2.year
D
*
E
*
F
*
G
Extremely poor housing performance
* Of which greenhouse gas emissions
b : 8 kg CO2/m2.year
Low CO2 emissions
*
A
*
8
kg CO2/m2.year
B
*
C
*
D
*
E
*
F
*
G
Very high CO2 emissions
Agency fees
The fees include VAT and are payable by the vendor
Mediator
Mediation Franchise-Consommateurs
www.mediation-franchise.com
29 Boulevard de Courcelles 75008 Paris
Information on the risks to which this property is exposed is available on the Geohazards website : www.georisques.gouv.fr
Highlights:
- Custom-designed kitchen
- Landscaped garden with pool house
- Master suite with custom dressing rooms
Highlights:
- Custom-designed kitchen
- Landscaped garden with pool house
- Master suite with custom dressing rooms
- Gym with own shower room
- Architectural excellence
