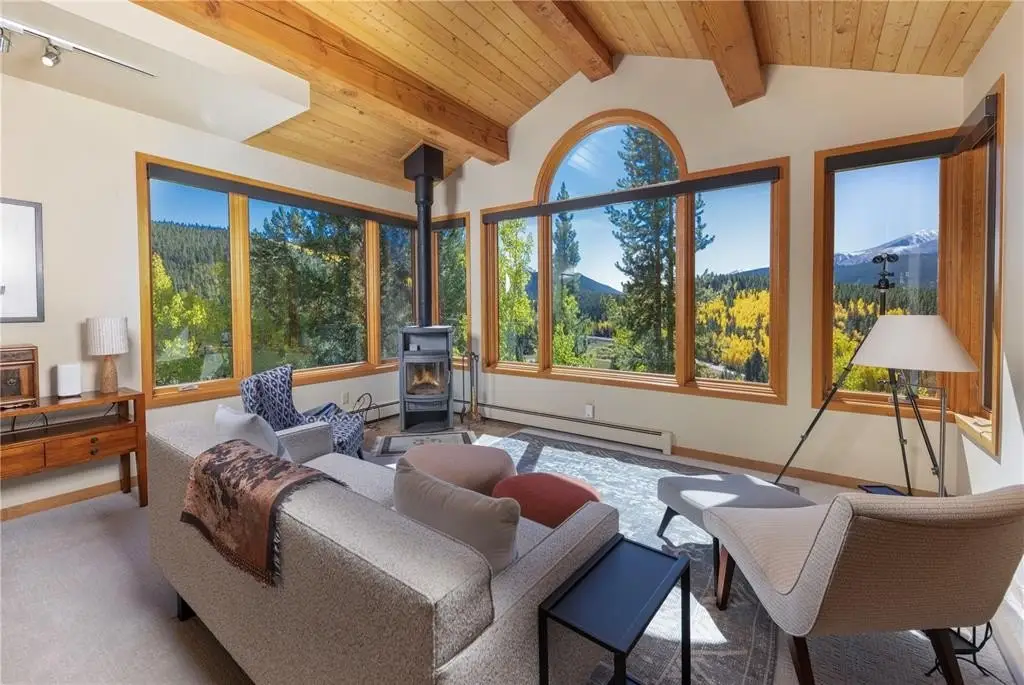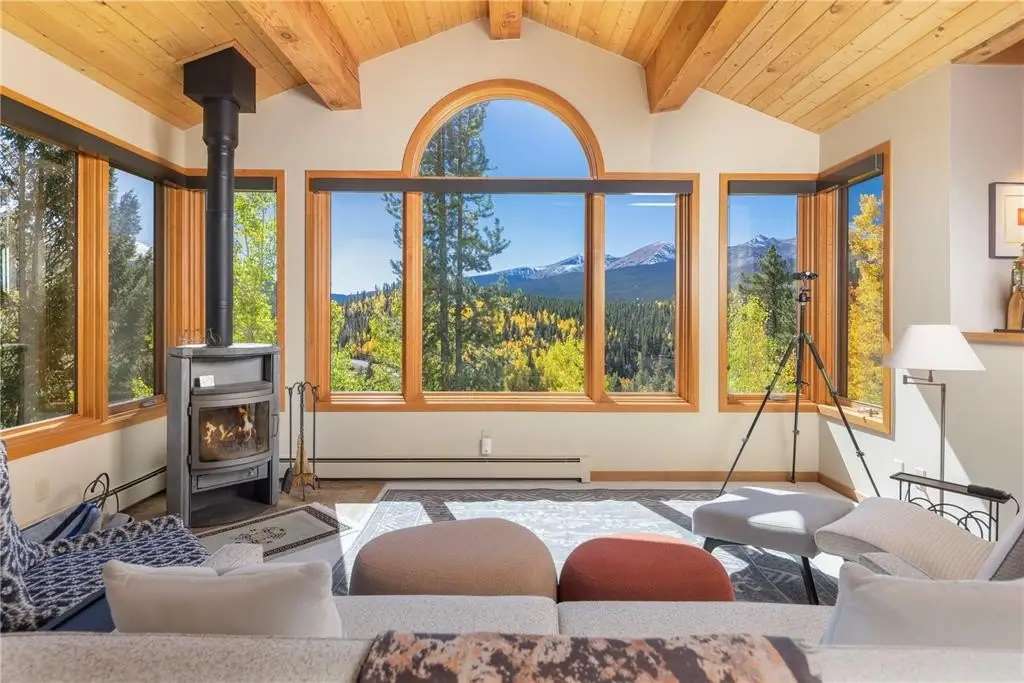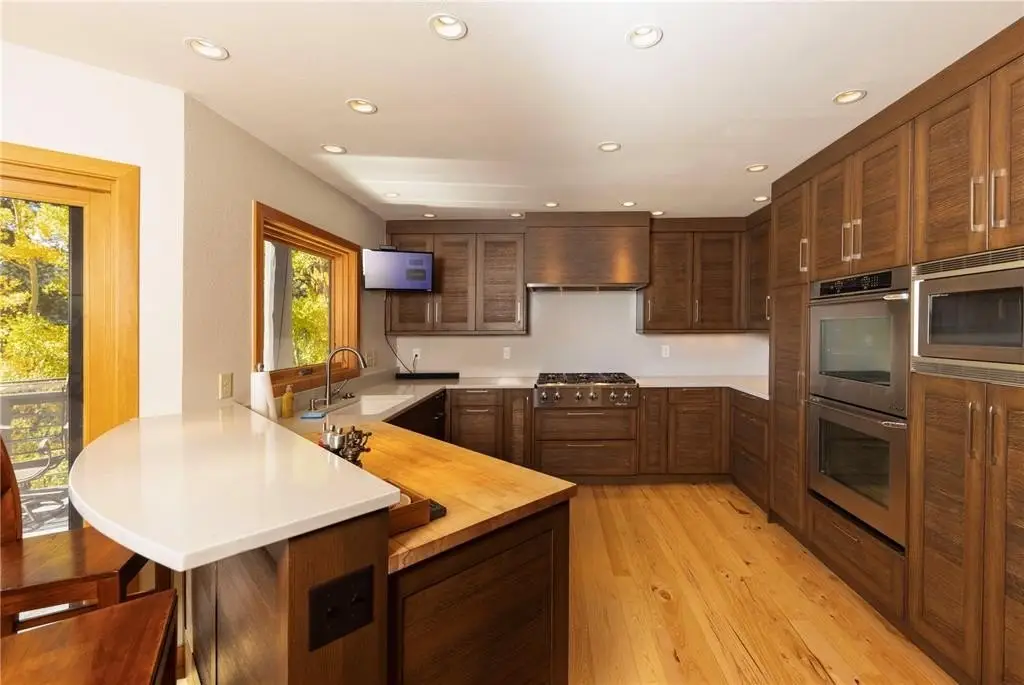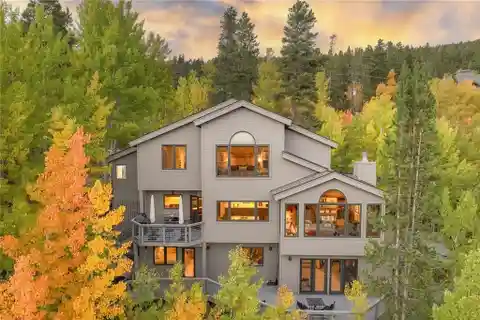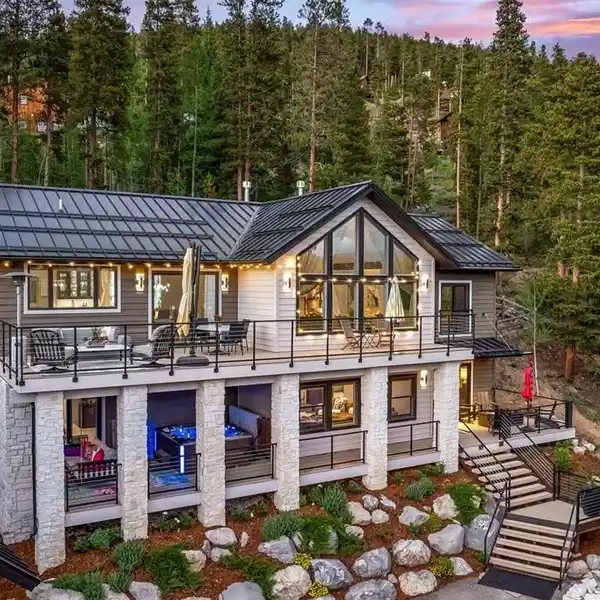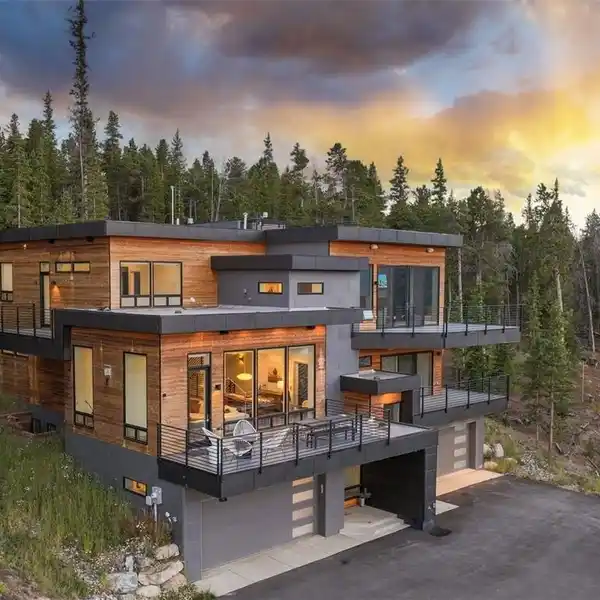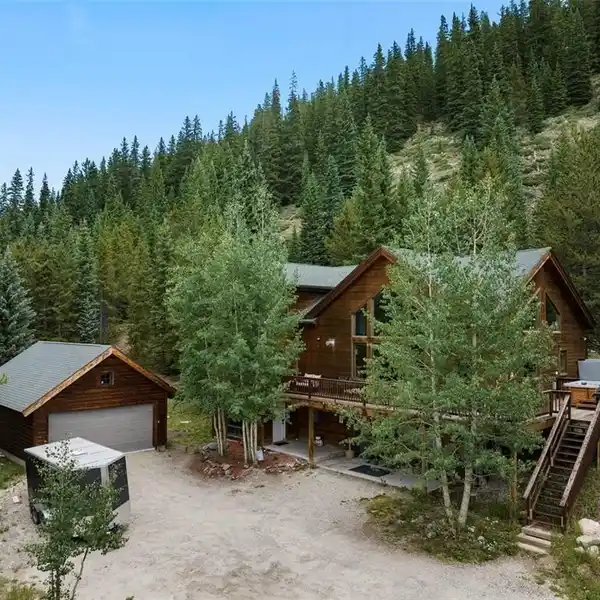Residential
1139 Boreas Pass Road, Silverthorne, Colorado, 80498, USA
Listed by: Stacy Shelden CRS GRI | Slifer Smith & Frampton Real Estate
Nestled in a serene forest of aspens and evergreens, this 4-bedroom, plus office, contemporary mountain retreat in Breckenridge captures the essence of Colorado living. Bathed in passive solar light, the home offers breathtaking views of ten iconic peaks, including Quandary, Peak 10, Baldy, Red, and Hoosier Ridge. Set on 1.2 acres, the property has been thoughtfully updated with newer carpet, fresh exterior paint, a newer roof, expanded driveway, and newer front entry stairs, decks and exterior staircases. Inside, the heart of the home is a fully remodeled chef’s kitchen featuring William Ohs custom cabinetry, a Subzero refrigerator, gas cooktop and double oven, and old-growth Hickory floors that flow into the dining area. Step out onto the adjacent deck for grilling with a BBQ directly connected to the gas line, perfect for entertaining under the stars. A Danish soapstone wood-burning stove anchors the main living room, and adjacent you will find a private office including a cozy reading nook and inspiring views of Baldy, while a secondary family room on the lower level opens to a sun-drenched deck ideal for morning coffee or afternoon lounging. The spacious attached garage includes storage cabinetry and a dedicated workshop. With panoramic views and a quick walk to the bus stop, this property offers it all. Whether you're seeking solitude, adventure, or a place to gather, this home provides a rare blend of craftsmanship, comfort, and alpine beauty.
Highlights:
William Ohs custom cabinetry
Old-growth Hickory floors
Danish soapstone wood-burning stove
Listed by Stacy Shelden CRS GRI | Slifer Smith & Frampton Real Estate
Highlights:
William Ohs custom cabinetry
Old-growth Hickory floors
Danish soapstone wood-burning stove
Private study with cozy reading nook
Sun-drenched deck
Panoramic views of iconic peaks
Spacious attached garage with storage cabinetry
Gas cooktop with double oven
Expanded driveway
Fresh exterior paint

