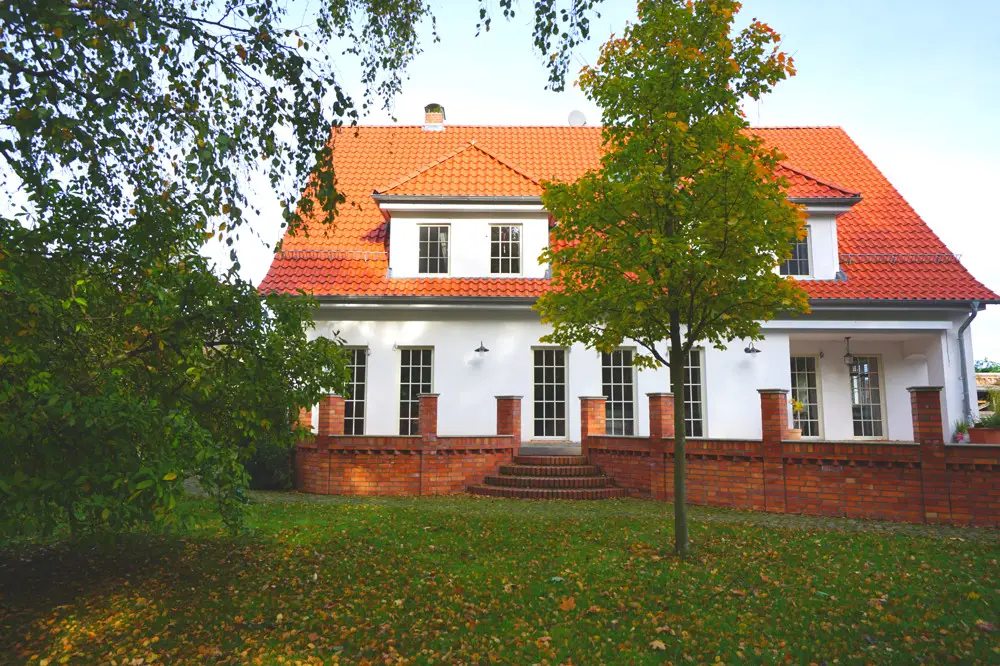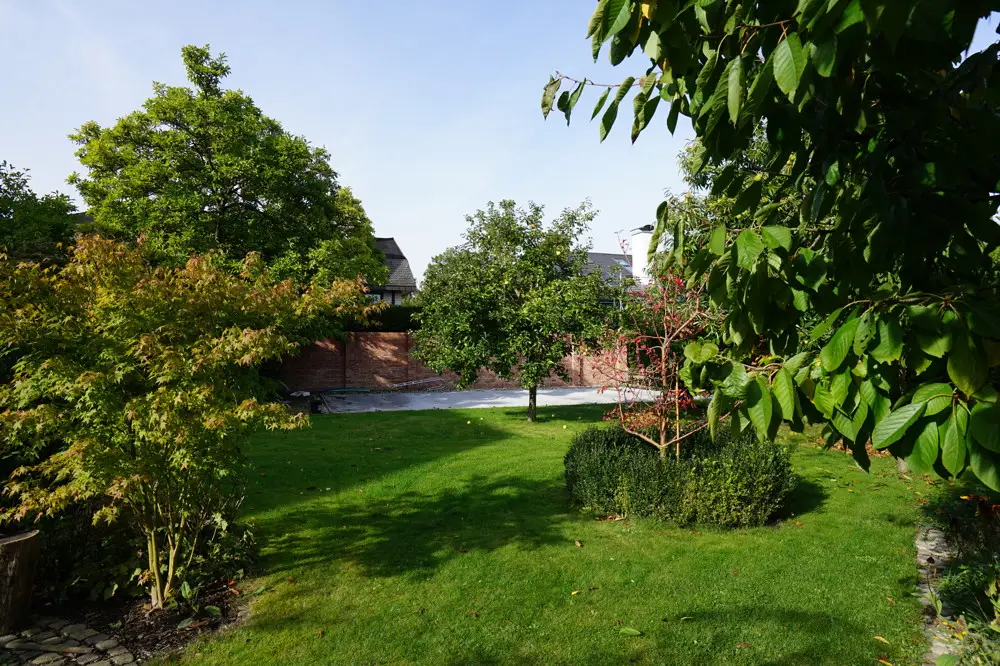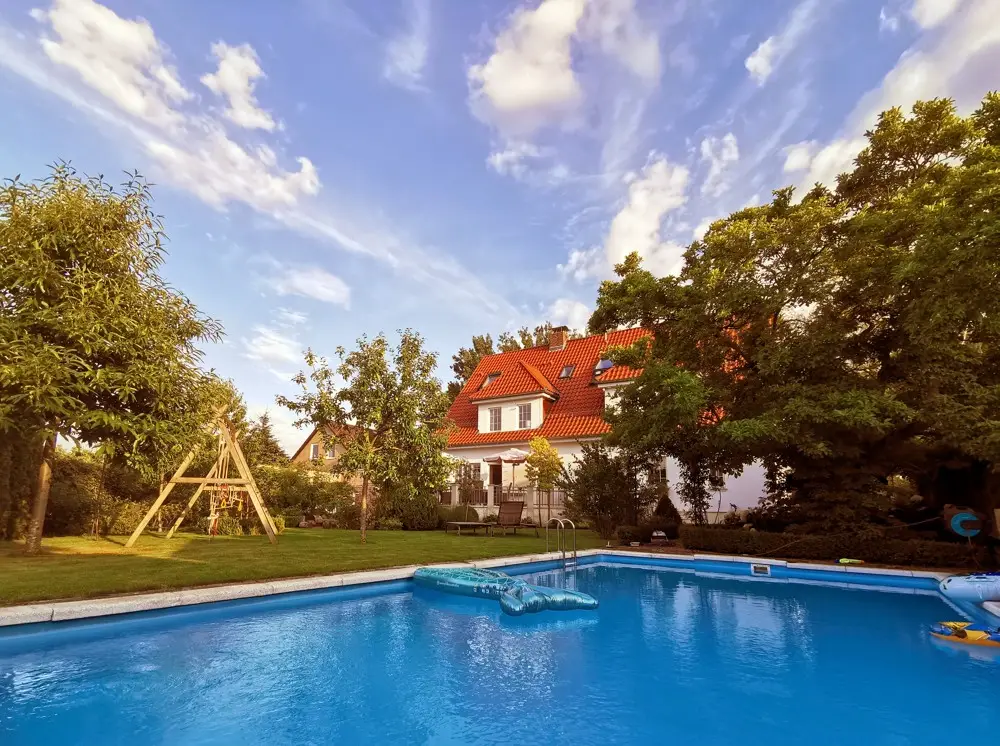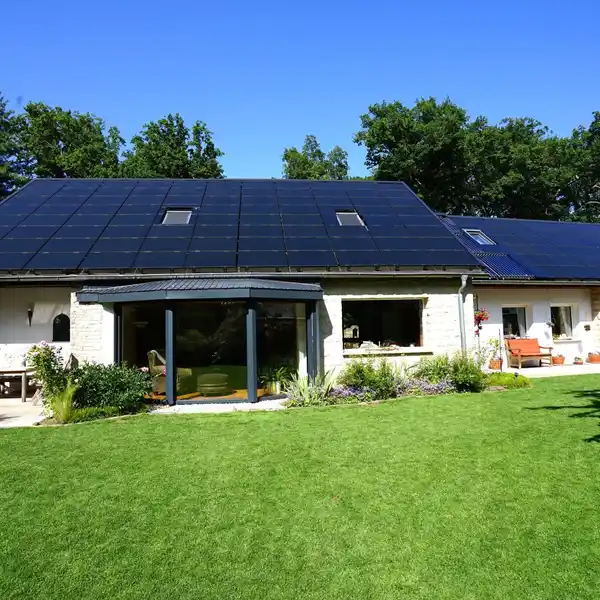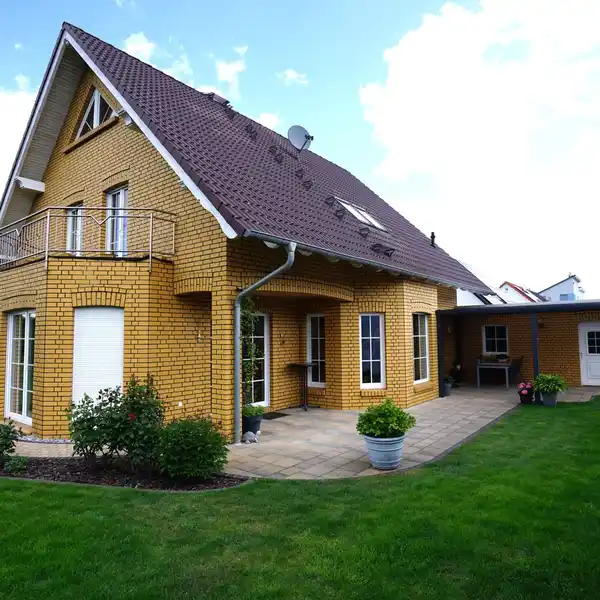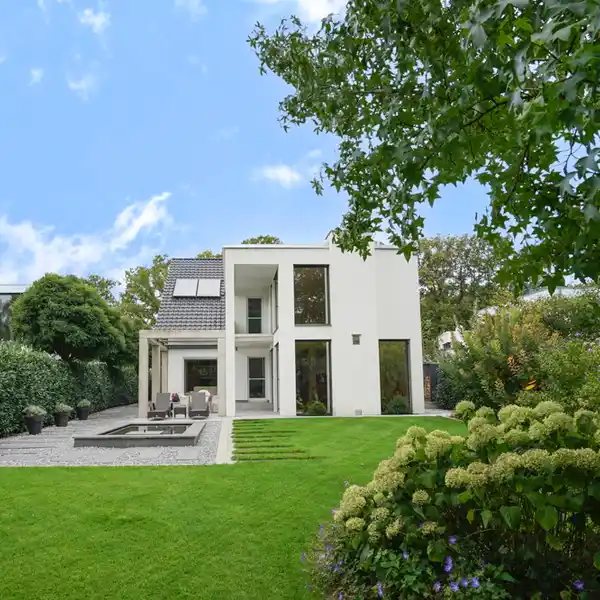Stylish Country Villa in Prime Location
USD $2,834,917
Braunschweig / Riddagshausen, Germany
Listed by: VON POLL IMMOBILIEN Braunschweig | von Poll Immobilien GmbH
This stylish country house villa was built in 1953 and completely gutted and renovated from 2011 to 2013. The exceptional property is located in Riddagshausen, one of the most sought-after residential areas in Braunschweig and just a stone's throw from the Lünischteich. Numerous high-quality features such as floor-to-ceiling wooden lattice windows on the ground floor, solid wooden floorboards, marble-equipped bathrooms and much more guarantee a special ambience and the highest living standards. The inviting entrance leads to the spacious living and dining area, which includes an open kitchen. The living space extends over three floors with a total of around 312 square meters and offers enough space for the whole family with a total of six rooms and an open music room. A highlight is the parents' area in the attic, which was expanded in 2019. The open room concept offers a sleeping area with a direct view of nature. A free-standing bathtub, a dressing area, a sauna, a shower and a separate toilet meet all requirements for comfortable living. Particularly noteworthy is the heated outdoor pool and the two large terraces facing south and north. The mature garden has also been newly laid out and is lovingly maintained. There are several outdoor parking spaces directly on the property (approx. 1853 m²). The spacious basement offers many possible uses, whether for hobbies, housekeeping, wine cellar or as a storage room.
Highlights:
Floor-to-ceiling wooden lattice windows
Marble-equipped bathrooms
Parents' area in expanded attic
Listed by VON POLL IMMOBILIEN Braunschweig | von Poll Immobilien GmbH
Highlights:
Floor-to-ceiling wooden lattice windows
Marble-equipped bathrooms
Parents' area in expanded attic
Heated outdoor pool
Two large terraces facing south and north
Mature garden
Spacious living and dining area
Solid wooden floorboards
Sauna
Open kitchen
