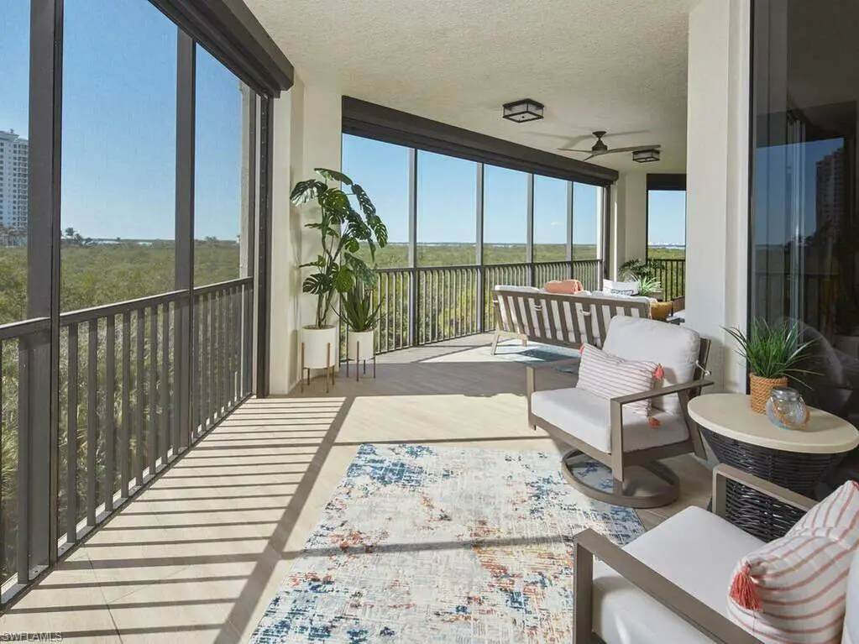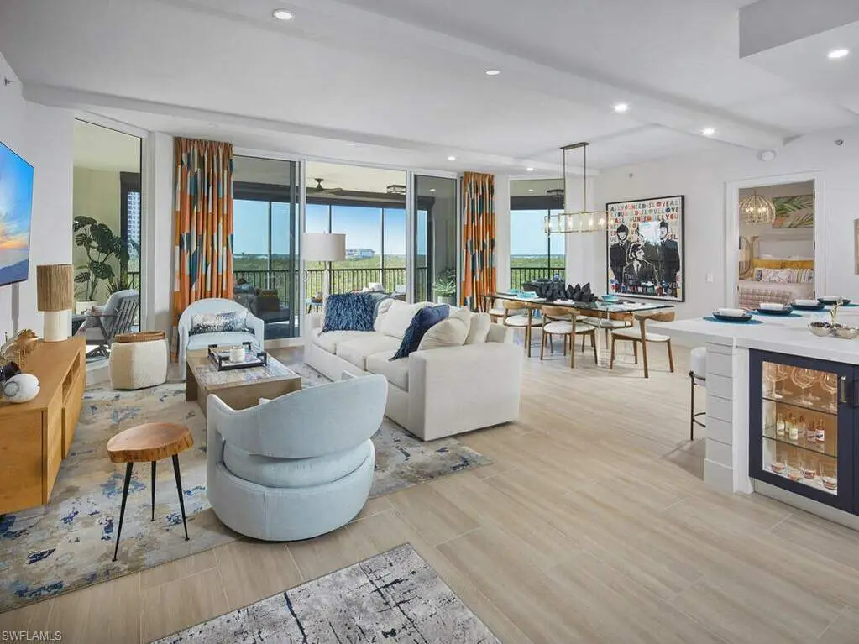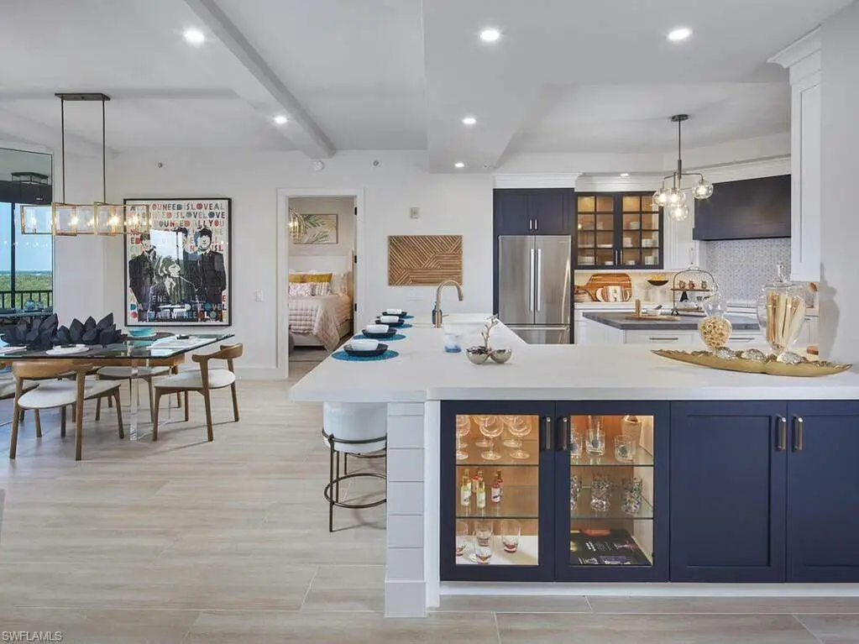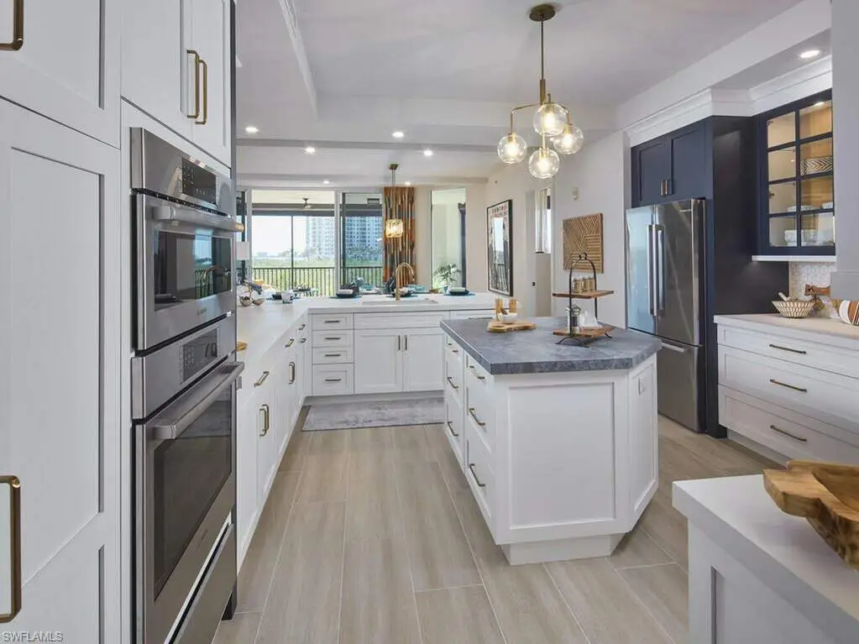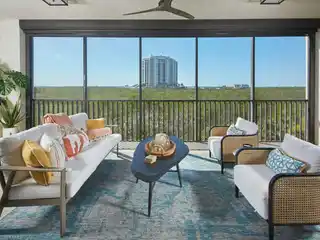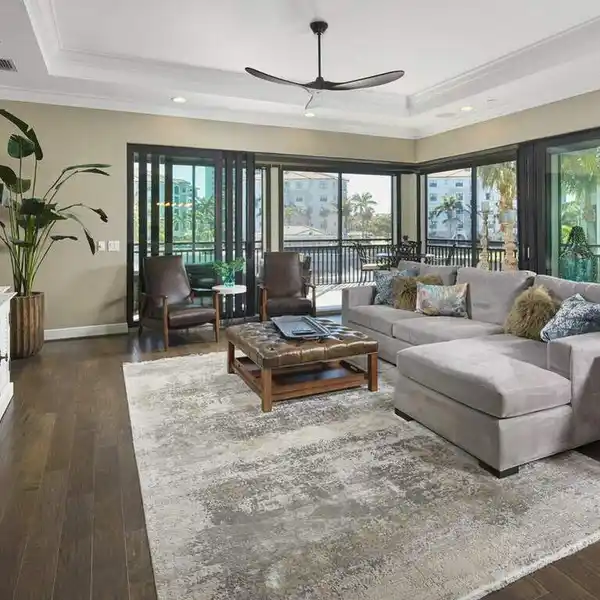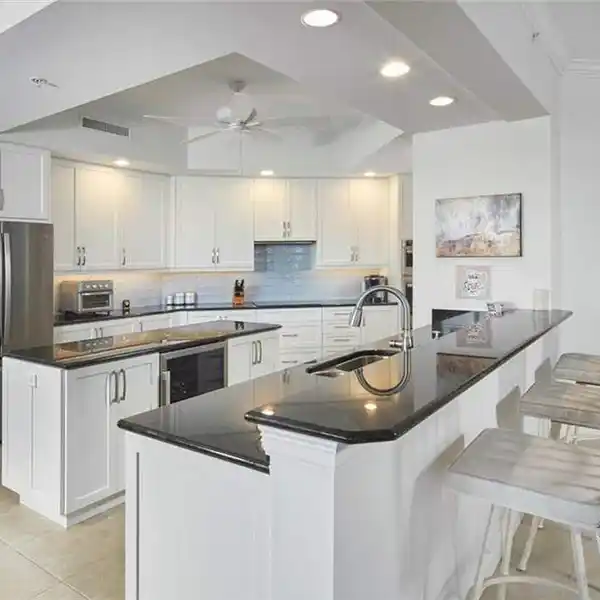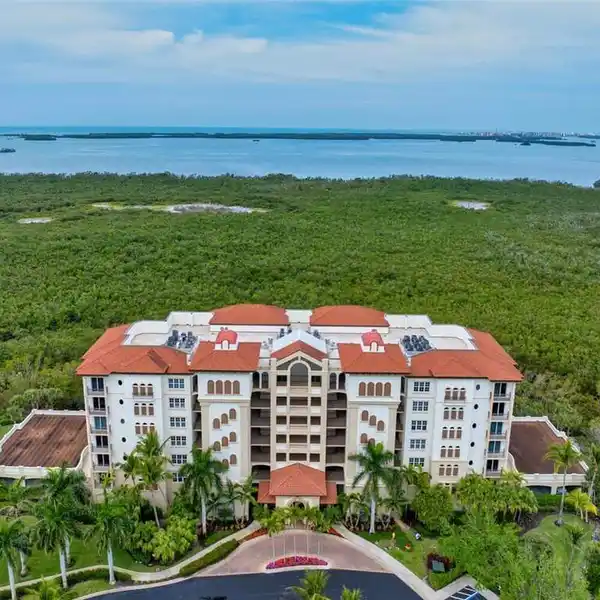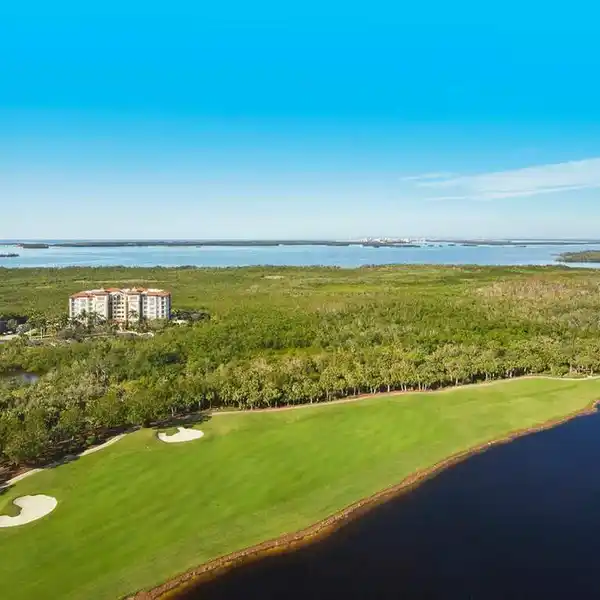Stylish Renovated Condominium with Breathtaking Views
24031 Via Castella Drive #1303, Bonita Springs, Florida, 34134, USA
Listed by: Sally Guglielmo | John R. Wood Christie’s International Real Estate
So you're looking for a stylish and modern residence with breathtaking views? Your search ends here! This renovated condominium is professionally designed and furnished by Clive Daniel Interiors and featured in Design and Decor magazine. It was expertly transformed by the renowned luxury builder Imperial Homes of Naples, exuding elegance and sophistication. The entire space showcases stunning wood-look tile flooring, designer lighting, and custom window treatments.The adjacent, expanded kitchen is a chef's dream, featuring custom cabinetry with glass-paneled doors, a counter-height bar, a spacious center island, and top-of-the-line appliances. Perfect for entertaining or unwinding with family, the expansive living and dining areas seamlessly open to a wraparound lanai with new hurricane screens, offering serene sunset views. The adjacent, expanded kitchen is a chef's dream, featuring custom cabinetry with glass-paneled doors, a counter-height bar, a spacious center island, and top-of-the-line appliances. The tranquil master suite serves as a private retreat, complete with a spa-like bathroom, a spacious custom closet, and direct access to outdoor living. Nestled in Castella's lush 11-acre tropical setting, this home is just steps from the resort-style pool and spa. Additional upgrades include a newer HVAC system, a newer hot water heater, and more. Everything has been done-just move in and enjoy!
Highlights:
Custom cabinetry with glass-paneled doors
Wood-look tile flooring
Designer lighting
Listed by Sally Guglielmo | John R. Wood Christie’s International Real Estate
Highlights:
Custom cabinetry with glass-paneled doors
Wood-look tile flooring
Designer lighting
Wraparound lanai with serene sunset views
Chef's dream kitchen
Spa-like bathroom
Resort-style pool and spa
Spacious custom closet
Newer HVAC system



