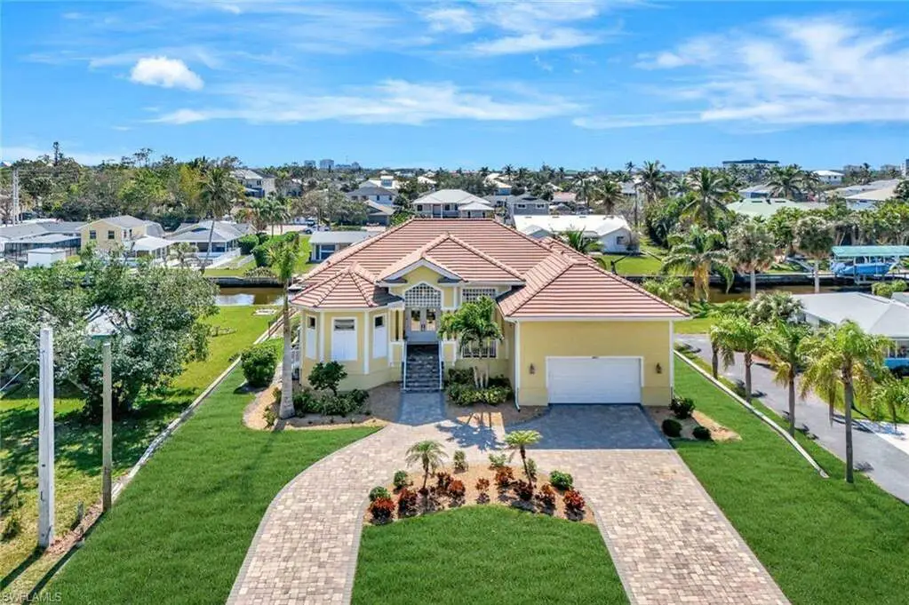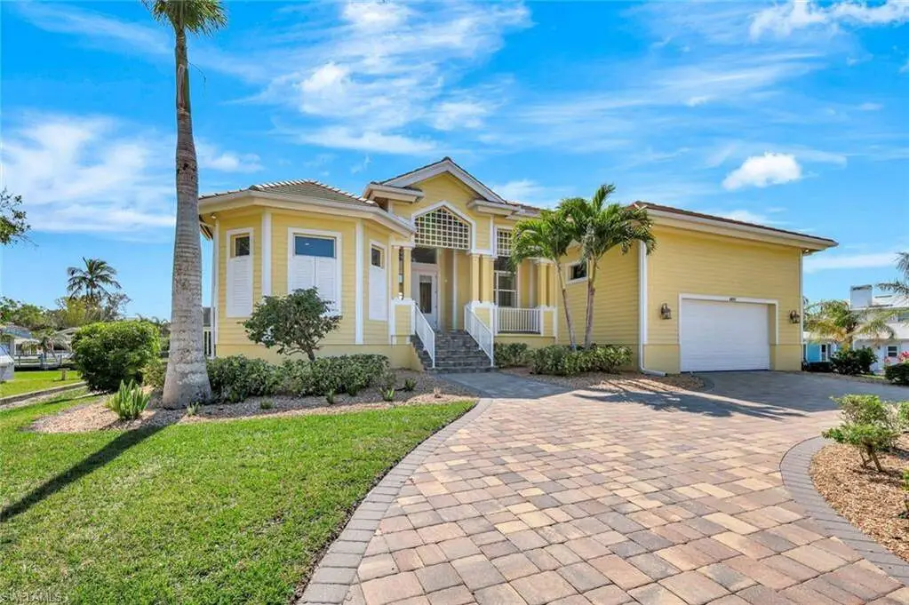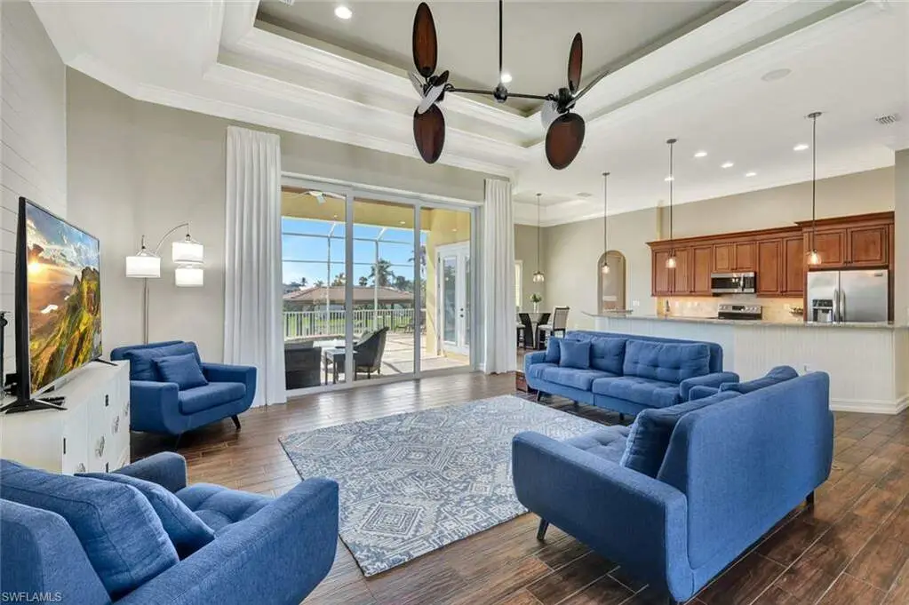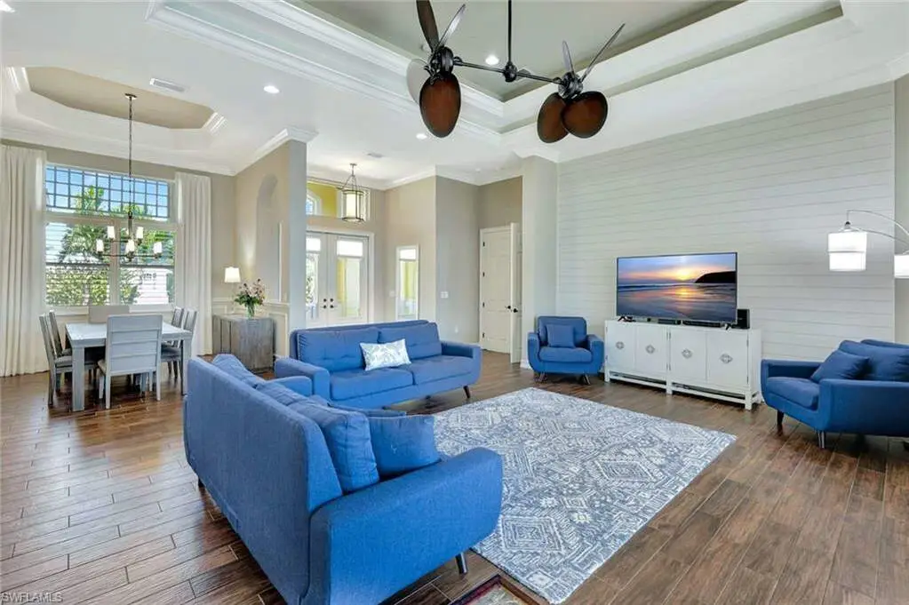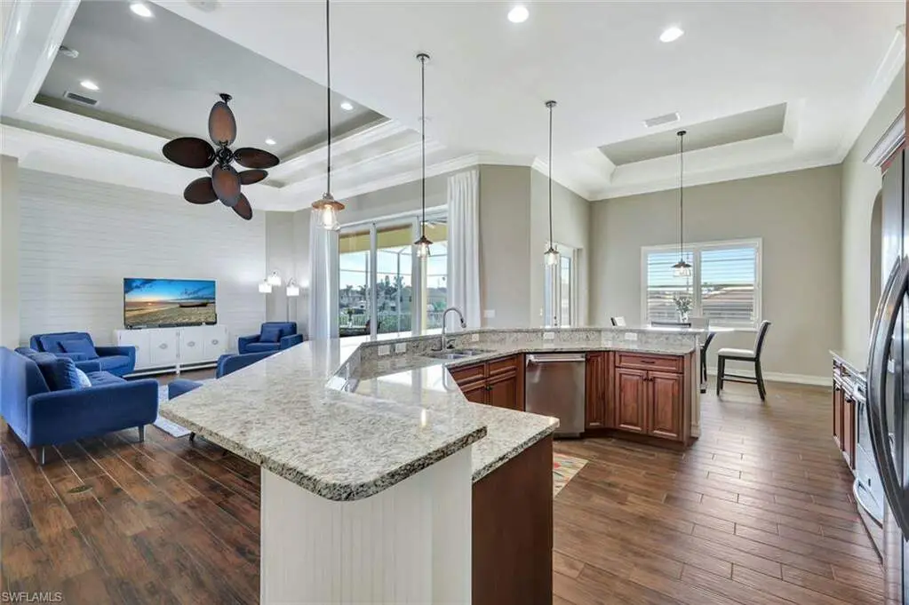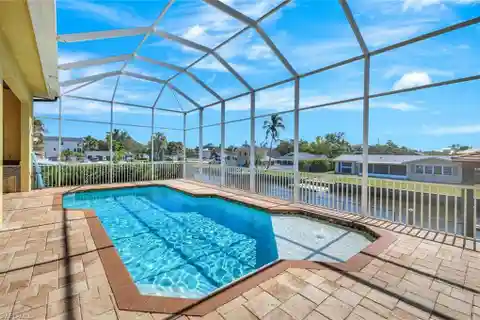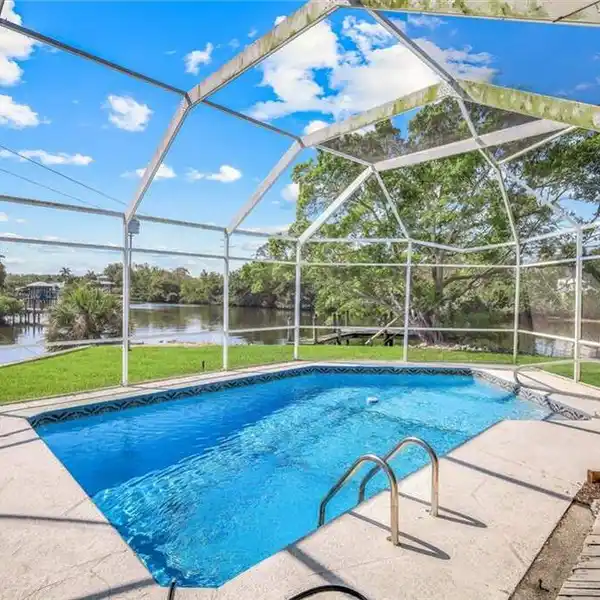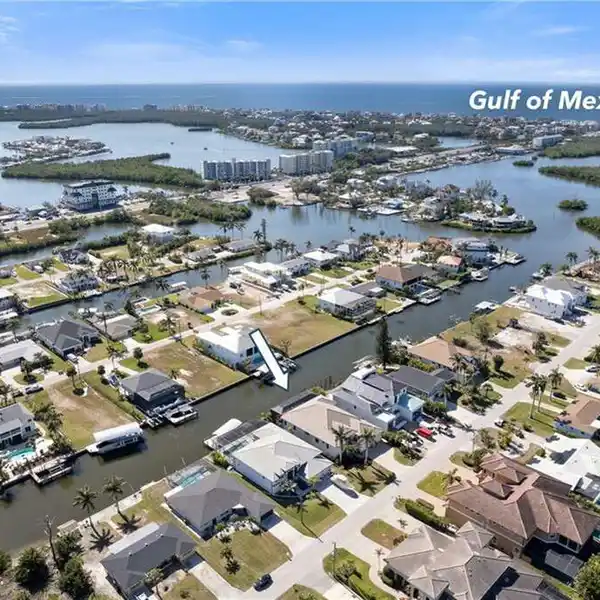Beautiful Custom-Built Gulf Access Home
4821 Tarpon Avenue, Bonita Springs, Florida, 34134, USA
Listed by: Kyle Suhr | John R. Wood Christie’s International Real Estate
Beautiful custom-built Gulf access 4 bedroom, 3 bath home with gorgeous outdoor space and a luxurious swimming pool, sun deck and elevated view. You'll be living the boaters dream with a fantastic, tiled roof boat house featuring a captain's walk boat dock and extra tall boat lift situated on a wide deep canal with just a short boat ride to the Imperial River. This fantastic floor plan offers a great room layout with breakfast room, formal dining room and split bedroom floorplan providing privacy for you and your guests. The private guest en-suite offers a comfortable space and pool area access. Custom built features are designed with soaring volume ceilings, multiple layers of crown moldings, 10 foot tall pocketing impact glass slider and custom woodwork details such as shiplap feature wall, wainscot, prominent base & casings, finished wood ceilings and 8 ft. solid wood doors. The home is finished out with light-filled transom windows, a huge master suite with a luxurious bath area with freestanding soaking tub, walkthrough multi-head shower and separate vanities and dressing area. This home was built with high standards and elevated for flood protection. Whole house natural gas powered generator, wonderful outdoor kitchen and spacious 2 car garage.
Highlights:
Custom-built with soaring volume ceilings
Luxurious swimming pool with sun deck
Tiled roof boat house with captain's walk boat dock
Listed by Kyle Suhr | John R. Wood Christie’s International Real Estate
Highlights:
Custom-built with soaring volume ceilings
Luxurious swimming pool with sun deck
Tiled roof boat house with captain's walk boat dock
Fantastic floor plan with great room layout
Private guest en-suite with pool access
Impact glass slider and custom woodwork details
Transom windows and freestanding soaking tub
Elevated for flood protection
Whole house natural gas powered generator
Outdoor kitchen and spacious 2 car garage


