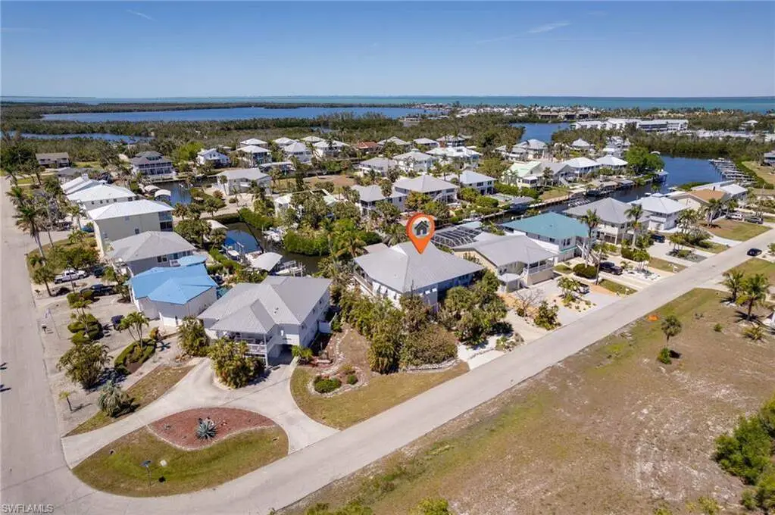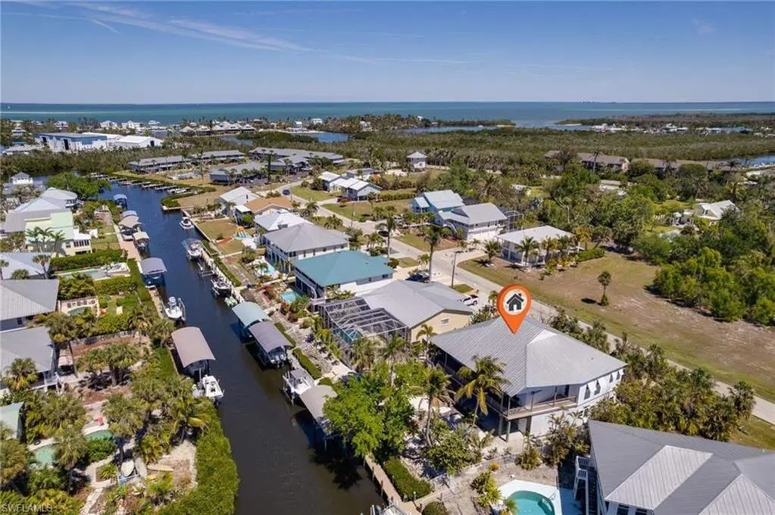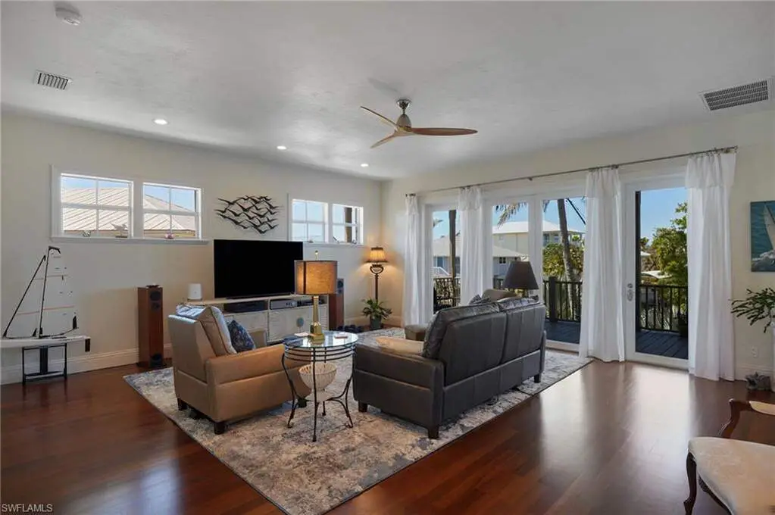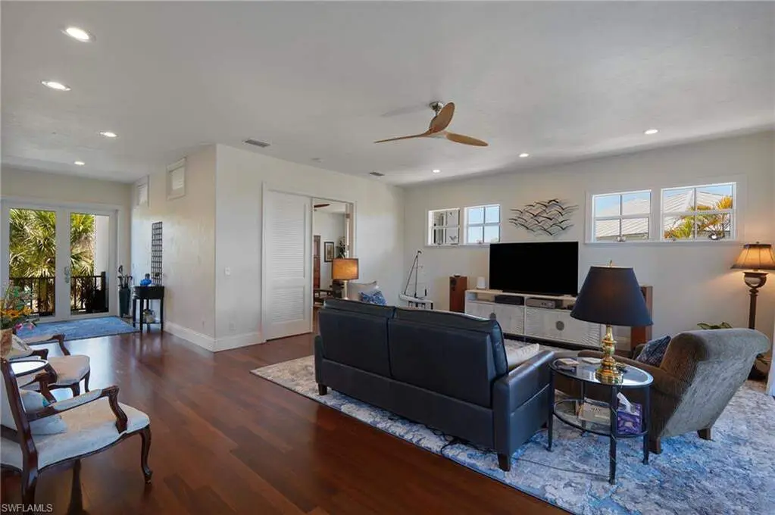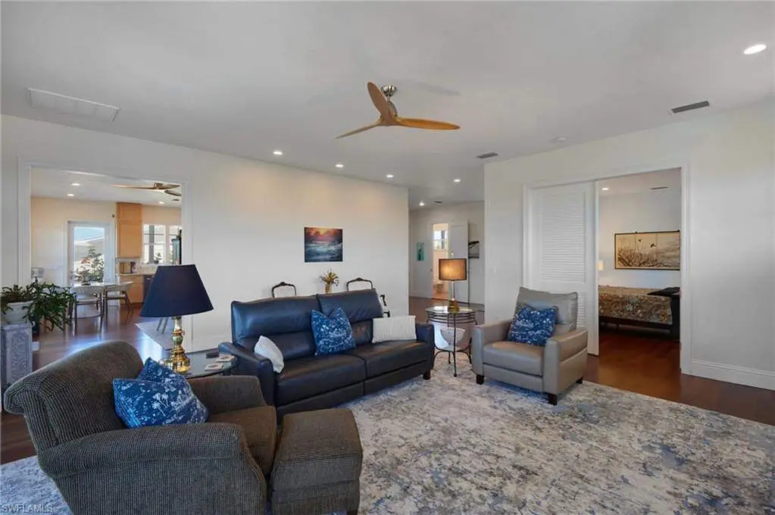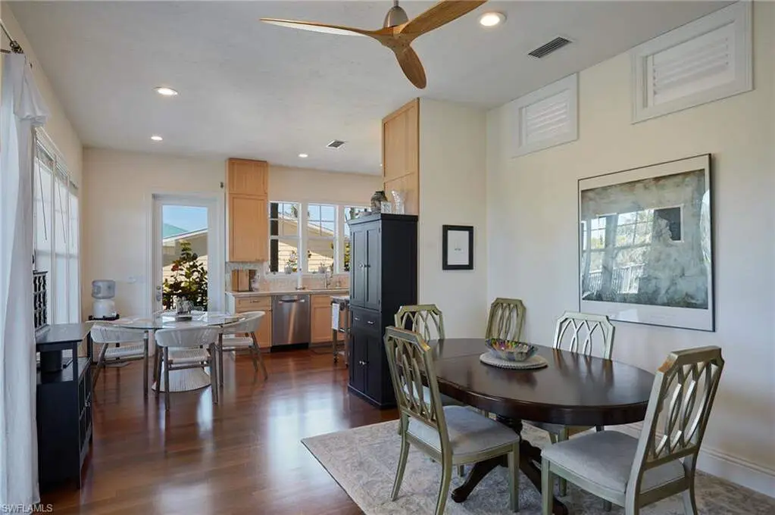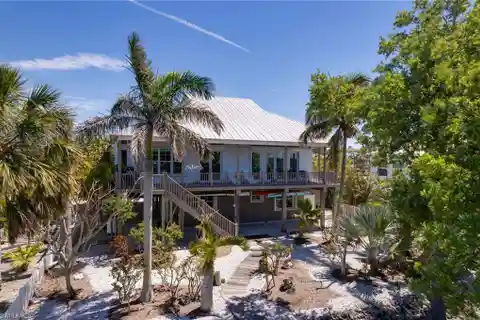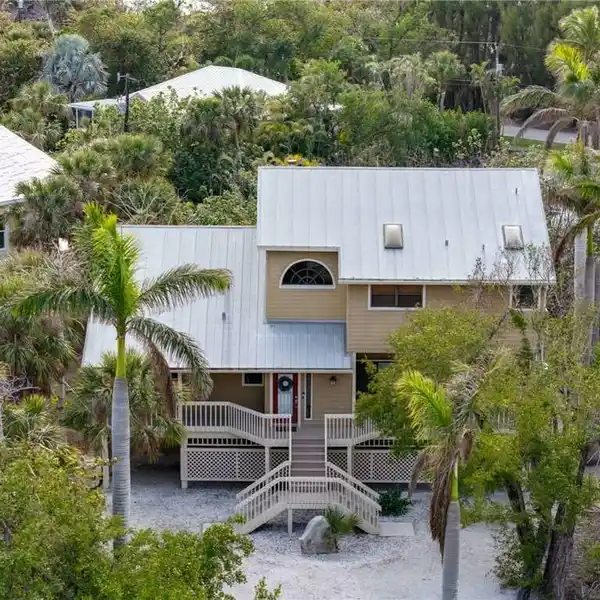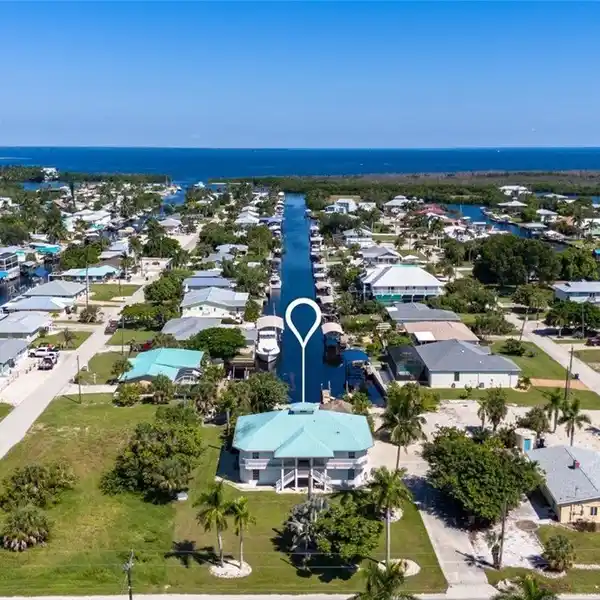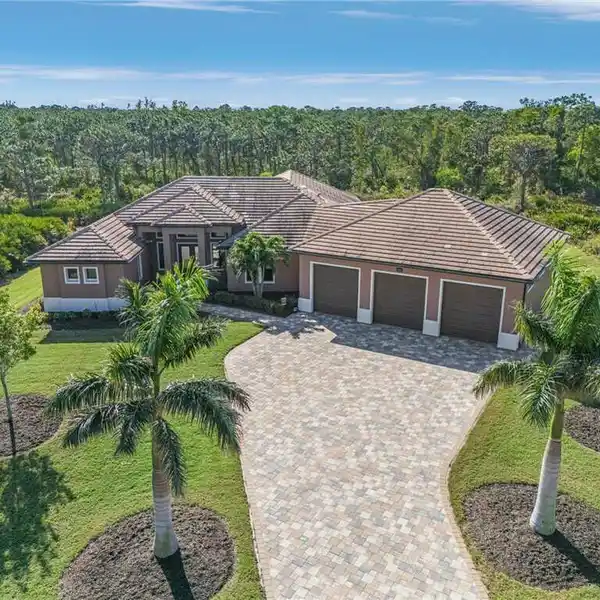Custom Coastal Home
16247 Boyce Drive, Bokeelia, Florida, 33922, USA
Listed by: Julie Oberlin | John R. Wood Christie’s International Real Estate
Stunning, Custom Coastal Home that above ALL has been safe, dry and secure from every storm that's tested it! This home had absolutely no flooding or damage to the structure from ANY hurricane, including Ian, Helene and Milton! There is true strength and resulting peace of mind when considering the home is built on 47 10" pilings! Beautifully designed, the main, second floor of the home features tropical Peruvian cherry hardwood floors, unique plantation-style ventilation louvers and large glass doors that open onto the upper deck, creating a luxurious West Indies vibe. The 10' ceilings and 8' foot doors on BOTH levels give a grand, airy feel to this home that continues out to the wood-ceilinged balcony, where the breeze is constant and the view of the canal is wonderful. The seller has installed manual and electric storm shutters in addition to modifying the Bahama shutters such that they may be secured from inside the home---no ladders needed! You can rest easy in knowing your home is secure and easy to lock and go. The original architectural design included two bedrooms up and one bedroom down with two additional rooms, garage and storage galore under the building to keep all of your toys! There are so many unique features to this property, including an approved parking space for your RV/motorhome with 50A hook up, an additional 50A station for your electric vehicle and exceptional storage! This beautiful property is a must see whether you're a permanent resident on the island or a seasonal owner. If you're a gulf access boating/fishing enthusiast or just a sun-loving beach hopper -- it's just minutes to open water. Also noteworthy: boat dock the full width of the property, 8000 lb covered boat lift, Captain's Cove Community sewer...no assessments, chef's kitchen with two ovens, high end appliances, Viking Range Hood and much more!
Highlights:
Peruvian cherry hardwood floors
Main floor glass doors leading to upper deck
Wood-ceilinged balcony with canal view
Listed by Julie Oberlin | John R. Wood Christie’s International Real Estate
Highlights:
Peruvian cherry hardwood floors
Main floor glass doors leading to upper deck
Wood-ceilinged balcony with canal view
Manual and electric storm shutters
Architectural design with 10' ceilings and 8' doors
Approved RV parking space with 50A hook up
8000 lb covered boat lift
Chef's kitchen with Viking Range Hood

