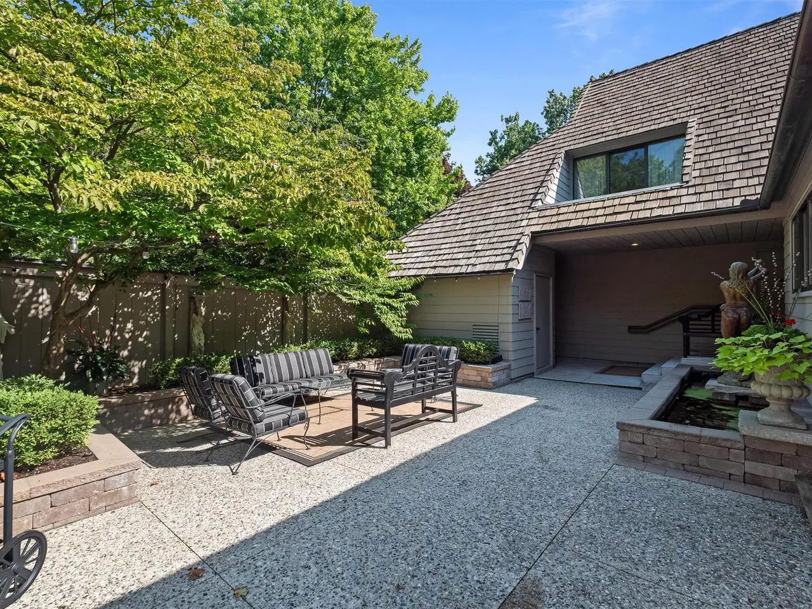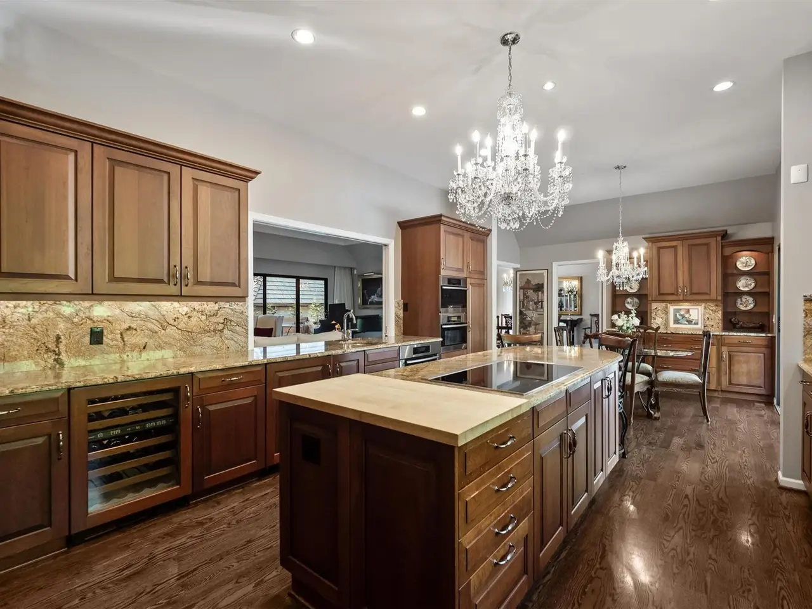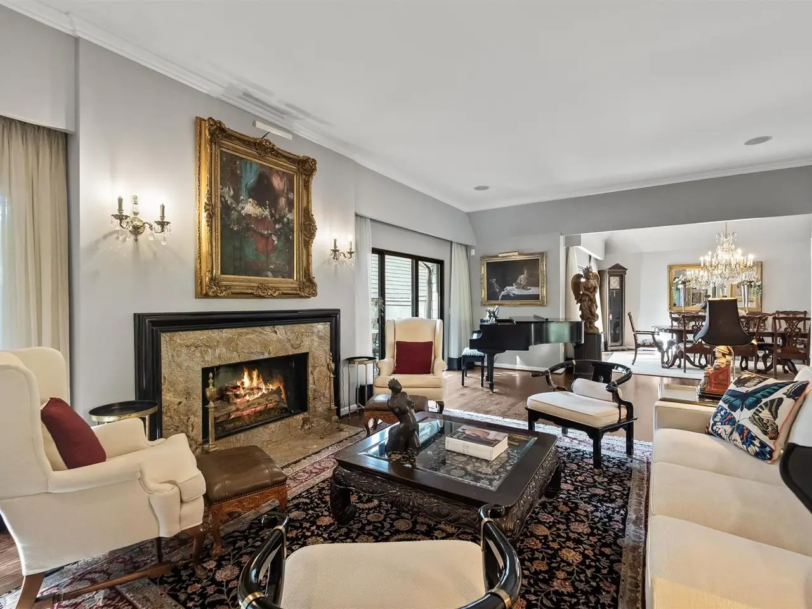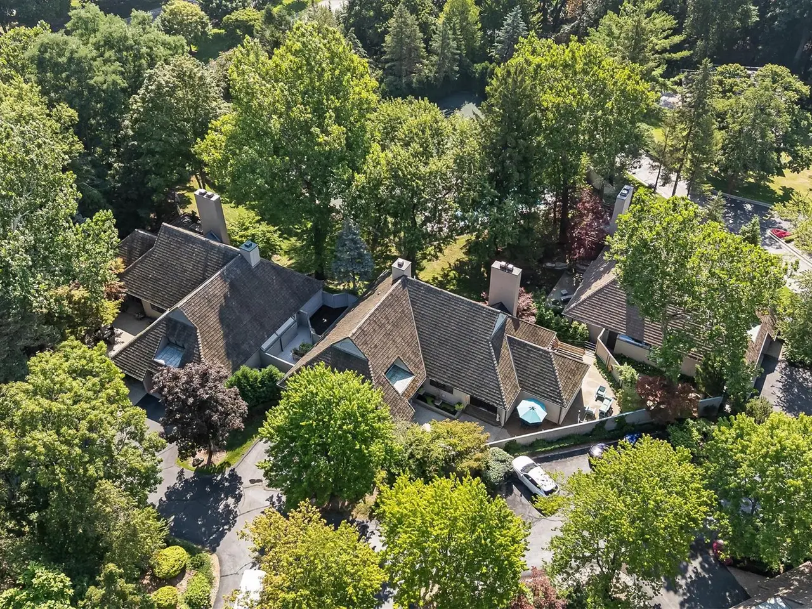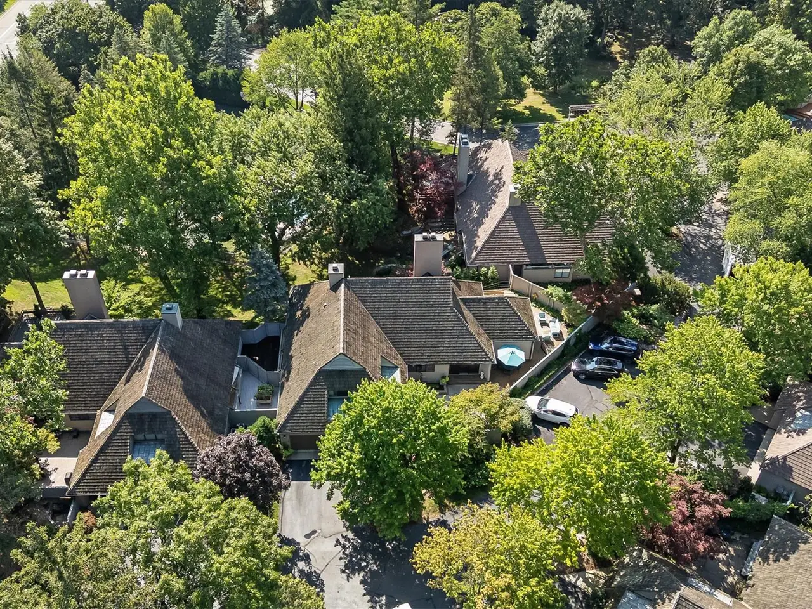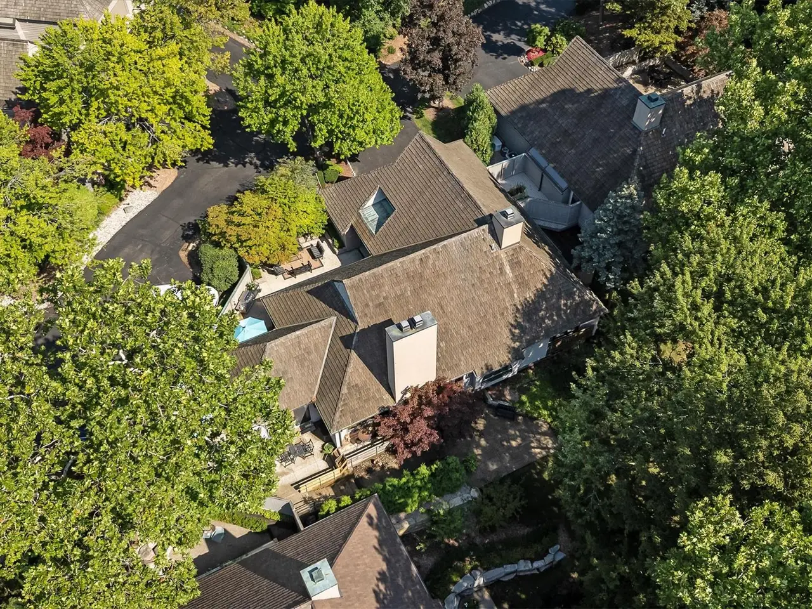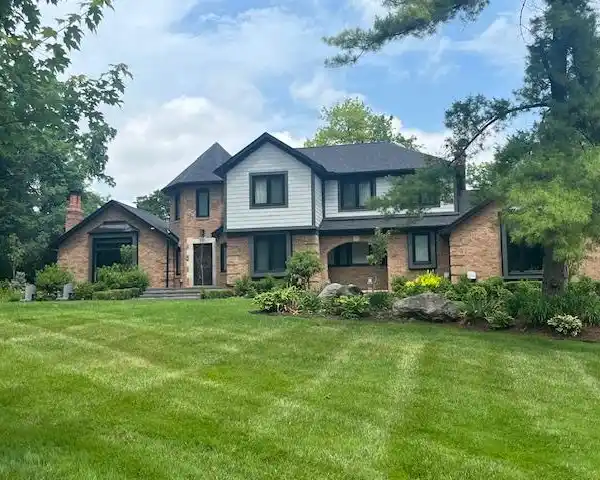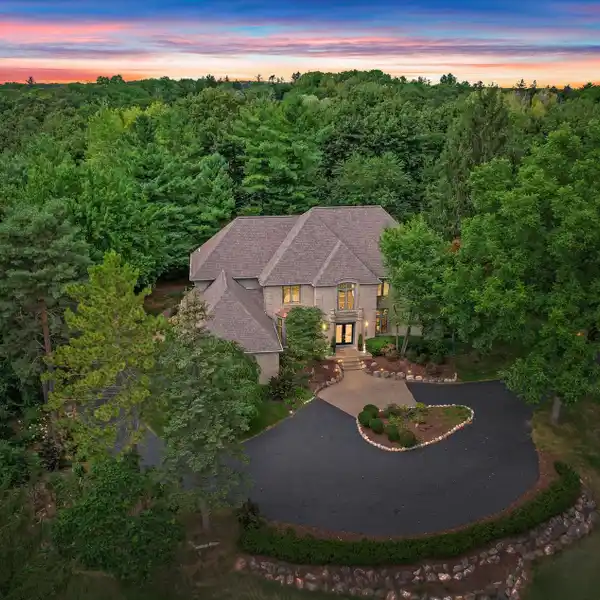Refined Luxury Detached Condo
969 Bloomfield Woods, Bloomfield Hills, Michigan, 48304, USA
列出者: Kristine Barich | 马克斯布鲁克房地产经纪人
FIRST FLOOR PRIMARY! Sophisticated, elegant and private: This luxury detached condo located in the heart of prestigious Bloomfield Hills was completely rebuilt (2010) Home offers over 4,000 SF of refined living space with premium finishes throughout. Designed for both comfort and elegance, this rare offering provides the privacy of a single-family home with the convenience of condo living. The chef’s kitchen features custom Christiana cabinetry, Sub-Zero refrigerator, Miele appliances, wine cooler, warming drawer, and separate ice maker—ideal for entertaining. The spacious living room centers around a custom fireplace, flanked by floor-to-ceiling built-ins and opens to a private deck. The formal dining room also offers deck access for seamless indoor-outdoor living. A spectacular den includes a one-of-a-kind onyx fireplace and built-in seating. The main-floor primary suite features his-and-hers walk-in closets, a spa-like bath with Bain Ultra tub, glass shower, and a private outdoor retreat. The finished walkout lower level offers a second kitchen, granite fireplace, large family room, sunlit office with built-ins, cedar closet, and spacious laundry room—perfect for extended-stay guests or multigenerational living. Enjoy serene outdoor living with a terrace and tranquil fountain. Additional features include: Three en-suite bedrooms + two half baths Whole-house generator Custom drapery throughout Two built-in safes Full alarm system Newly epoxied garage floor Luxury, privacy, and impeccable design come together in this turnkey condo—rarely available and move-in ready.
亮点:
Custom Christiana cabinetry
玛瑙壁炉
Sub-Zero冰箱
列出者 Kristine Barich | 马克斯布鲁克房地产经纪人
亮点:
Custom Christiana cabinetry
玛瑙壁炉
Sub-Zero冰箱
葡萄酒冷却器
主楼层主套房
花岗岩壁炉
落地嵌入式
水疗般的沐浴
Terrace with tranquil fountain
全屋发电机
