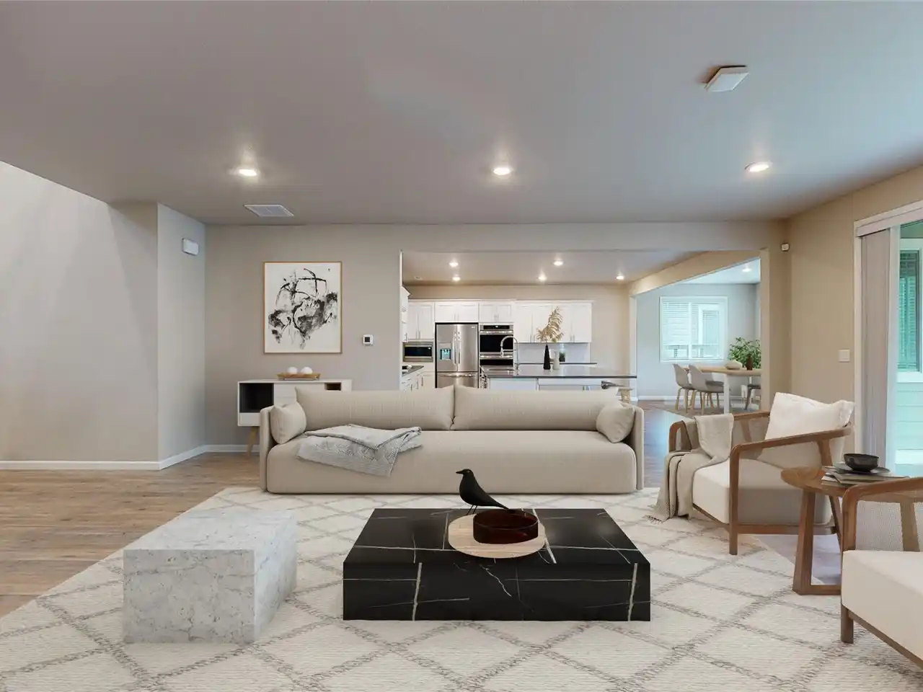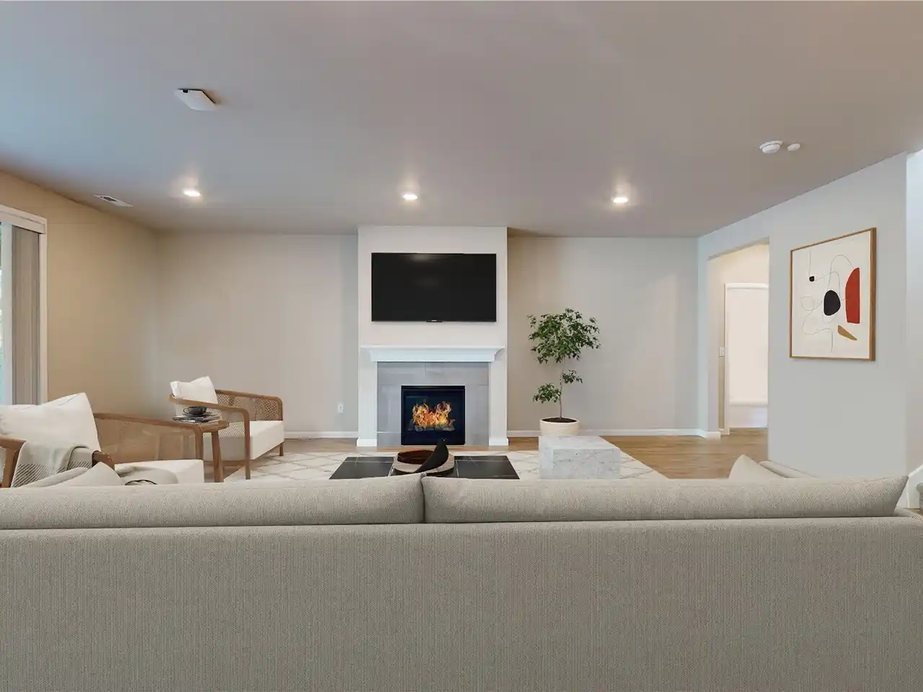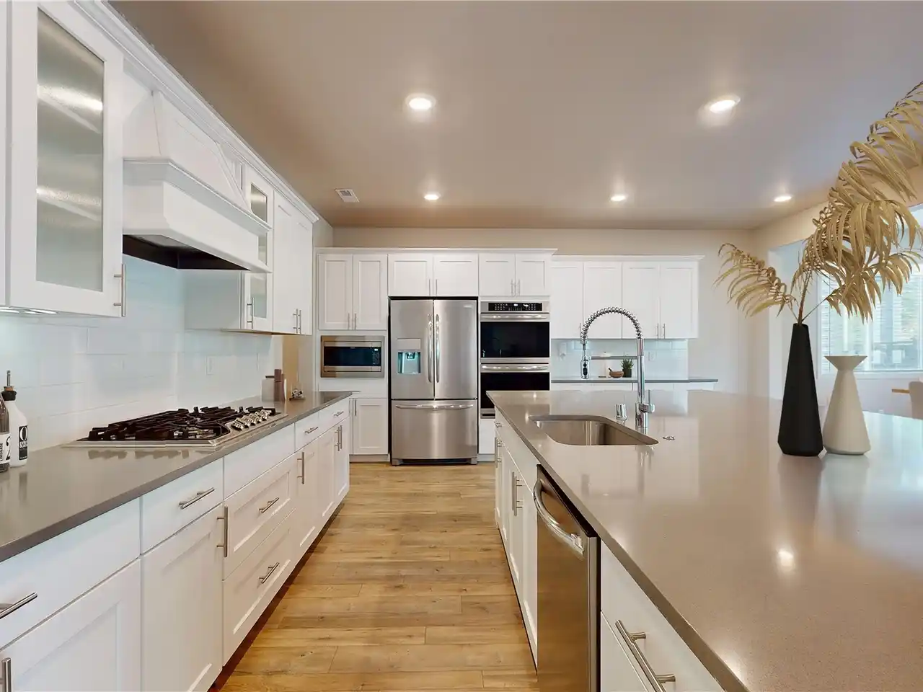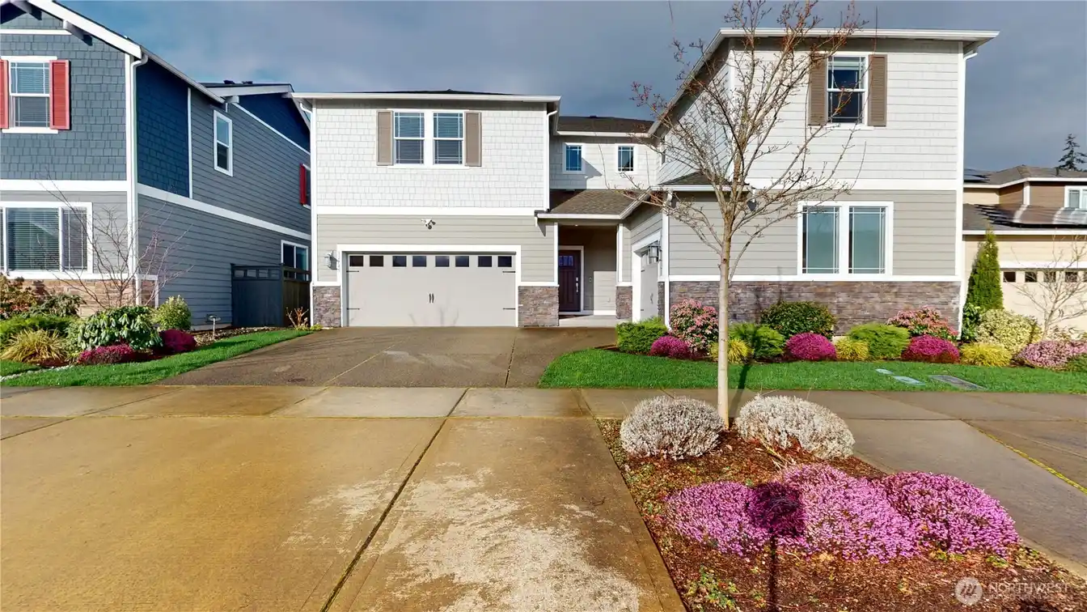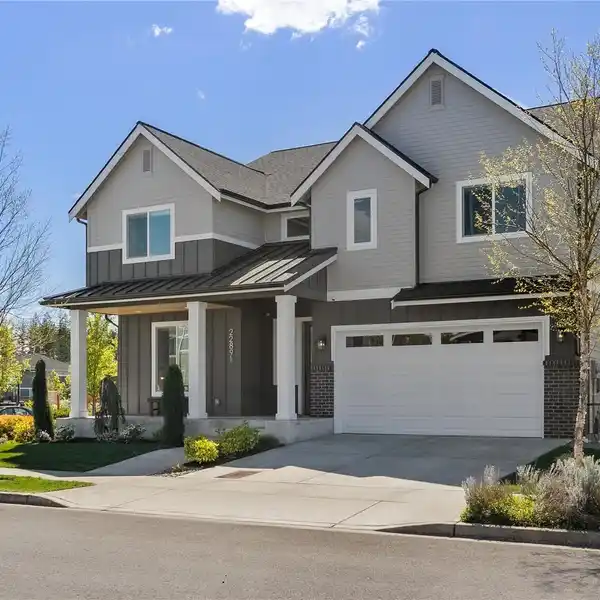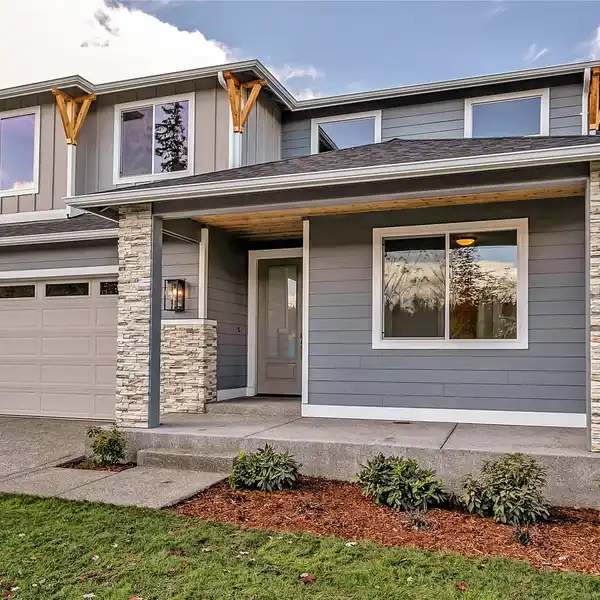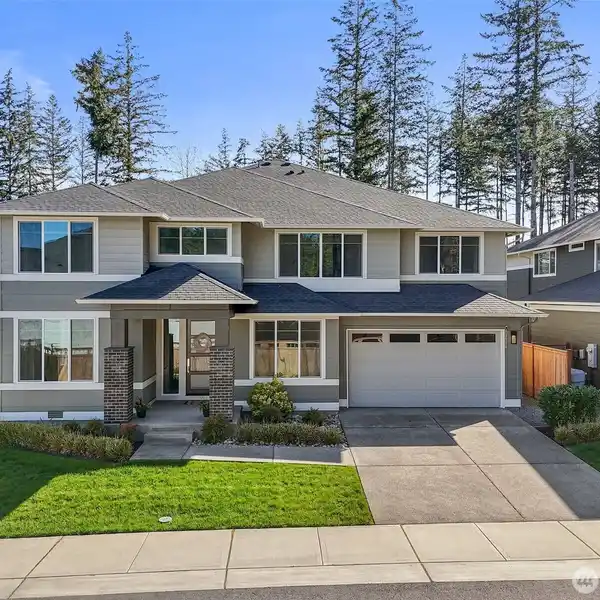Spectacular Home in a Beautiful Community
Luxurious PNW home, in the Ten Trails Community, Black Diamond! Lennar Homes dubbed this a ""Super Home"" with a grand entrance, vaulted ceiling, and open floor plan. Large living, entertainment space, opens to the gourmet kitchen w/ gas stovetop. Double wall ovens & microwave. Enormous walk-in pantry. Extra large island, entertaining around the kitchen w/bar seating. Spacious dining room, sliding doors to patio, backyard faces west, brings in natural light. This home offers an ADU, separate entry, separate garage, kitchenette and laundry. Cozy space for dining & entertaining. A bedroom walk-in closet and access to the patio & backyard. Upstairs has a loft with extra living and entertainment space. Spectacular home in a beautiful community.
Highlights:
- Grand entrance with vaulted ceilings
- Gourmet kitchen with gas stovetop
- Enormous walk-in pantry
Highlights:
- Grand entrance with vaulted ceilings
- Gourmet kitchen with gas stovetop
- Enormous walk-in pantry
- Extra large island with bar seating
- Spacious dining room with patio access
- Separate ADU with kitchenette and laundry
- Loft with additional living space
- Beautiful west-facing backyard
- Custom cabinetry in kitchen
- Open floor plan for entertaining


