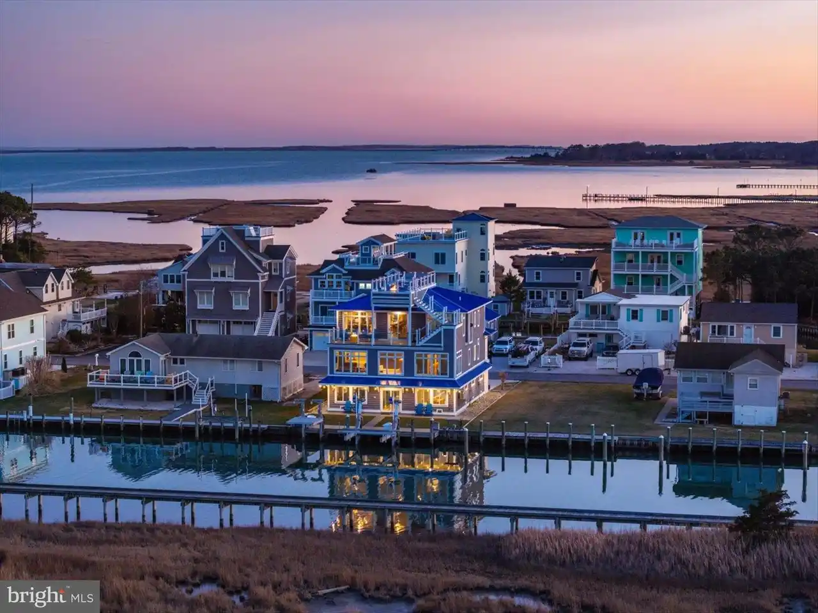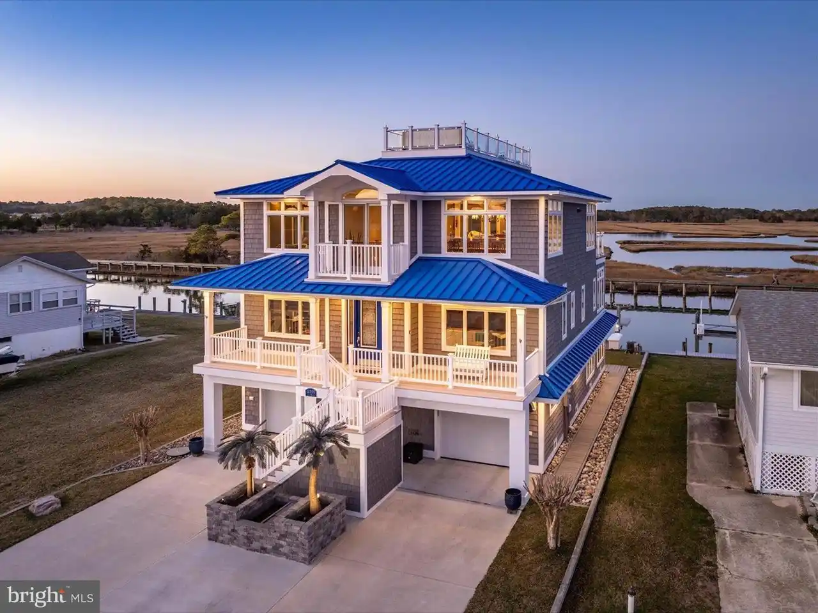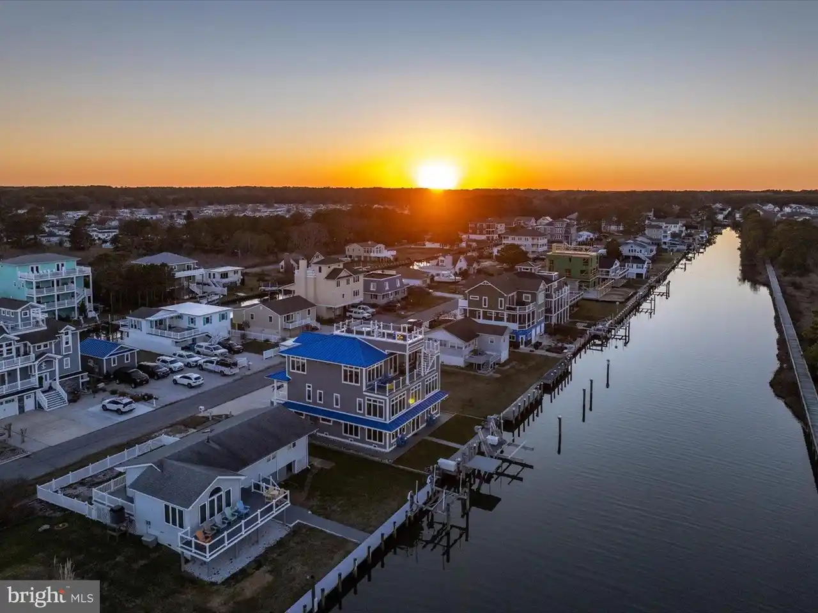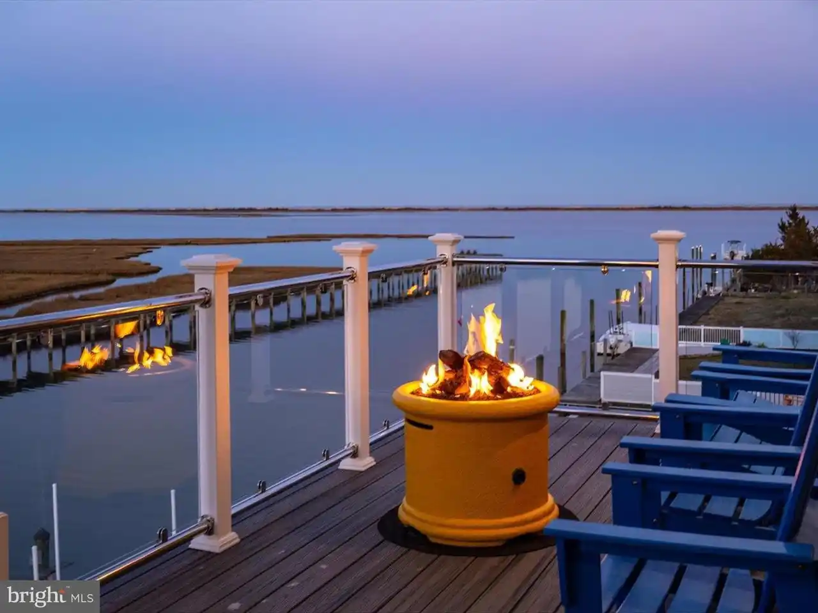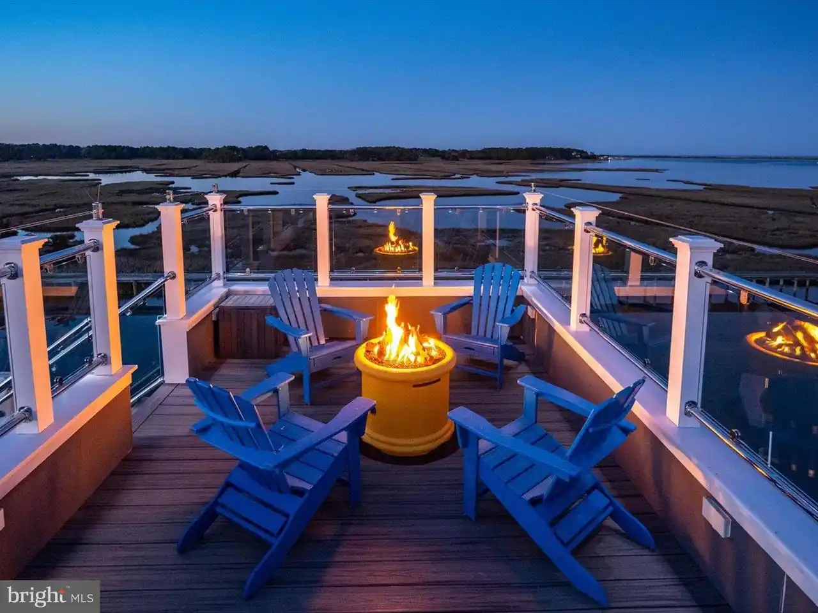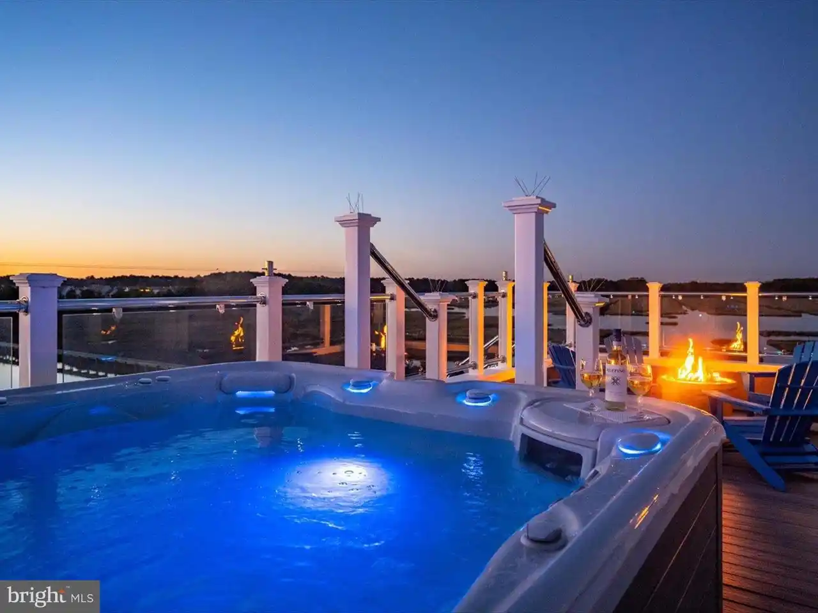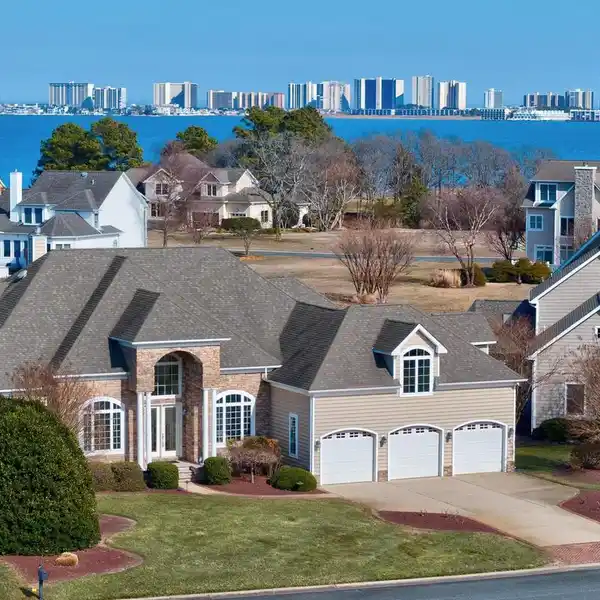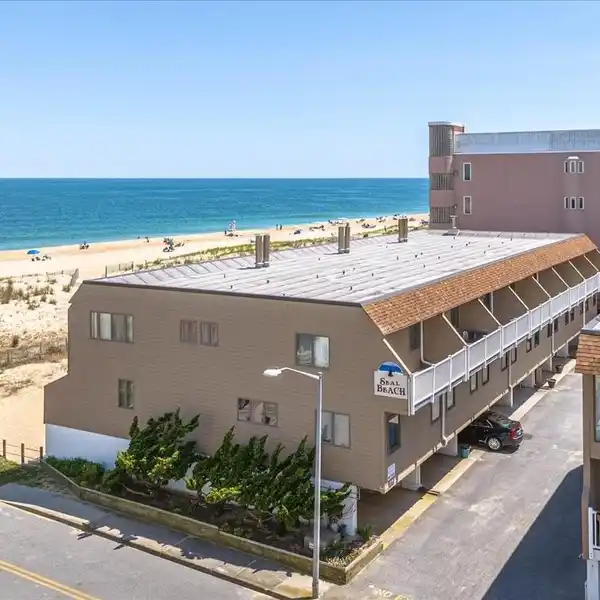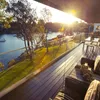Residential
Introducing 12355 Snug Harbor Road, an extraordinary 5-bedroom, 5 bath waterfront retreat where panoramic views of Sinepuxent Bay, Assateague Island, and protected wetlands set the stage for coastal living at its finest. This architectural masterpiece boasts commanding curb appeal, crowned by a striking blue metal roof, classic shaker siding, and a gracefully turned staircase leading to beautifully appointed living spaces and luxurious outdoor amenities. Crafted for both comfort and grand-scale entertaining, the outdoor spaces are exceptional. Multiple new Trex decks-including a rooftop oasis-offer tiered venues for al fresco living. Lounge in the built-in rooftop hot tub surrounded by a sleek glass railing system and ambient lighting, the perfect spot for soaking in breathtaking sunsets or stargazing over the bay. The main-level deck invites casual gatherings with ample space for grilling, dining, and relaxing, all set against a breathtaking waterfront backdrop. Below, a grassy area leads to the dock, providing a serene setting for lawn games or evening cocktails by the bay. Boaters will appreciate the new 20,000 lb. IMM platform boat lift and additional swim platform lift, offering effortless access to the water for a day of cruising or fishing. Step inside to discover gleaming Brazilian cherry hardwood flooring that flows seamlessly throughout the home, adding warmth and elegance at every turn. All windows are outfitted with remote-control blinds, allowing you to effortlessly tailor natural light and privacy while enhancing the home's modern coastal aesthetic. New flooring and ductwork has been installed. The entry level hosts four bedrooms including 2 primary bedrooms both with spacious sitting rooms and ensuite baths-ideal for guests or multigenerational living. A private elevator provides access to all three levels of this home. Take it to the upper level, where open-concept living is brought to life by expansive transom windows, exquisite coastal finishes and water views in all directions. At the heart of the main level lies a spacious kitchen designed to impress both everyday cooks and seasoned entertainers. Outfitted with premium stainless-steel appliances-including a Viking gas stove, KitchenAid convection microwave, and a French door Smart InstaView refrigerator-this culinary space combines style and function. Crisp white soft-close cabinetry, trimmed in elegant crown molding, complements granite countertops, a designer tile backsplash, and illuminated display cabinets. The large breakfast bar, lit by pendant lights, is ideal for casual meals or gathering with guests. Just steps away, a sitting room and a generous dining area easily accommodate larger gatherings and opens to an outdoor balcony, offering a seamless flow for indoor-outdoor entertaining. Throughout the main level, tray ceilings with recessed lighting enhance the sense of spaciousness and architectural detail, adding subtle drama and warmth to the open-concept design. The inviting living room offers a cozy yet refined atmosphere, featuring surround sound, a gas fireplace, wet bar, and beverage frig, and opens directly to the main deck-ideal for effortless entertaining. A true standout of this home climate controlled fully finished garage-a showstopping "man cave"� and entertaining zone in its own right. Featuring epoxy floors, a sprinkler system, commercial-grade ice maker, refrigerator, kitchenette with microwave, sink, and cabinetry, plus one Whirlpool freezer (2021), this versatile space includes a dedicated family room area, making it ideal for sports viewing, game nights, or relaxed post-boat-day gatherings. Additional highlights include a geothermal HVAC system, closed-cell insulation for soundproofing, two Pex manifold systems, central vacuum, water softener, General Air humidifier, irrigation system, Rinnai tankless water heater, and an owned security system-all contributing to unmatched comfort, efficiency
Highlights:
- Metal roof, Brazilian cherry hardwood floors, Rooftop oasis with hot tub
- Waterfront decks, Dock with boat lifts, Tranquil bay views
- Elegant crown molding, Stainless steel appliances, Viking gas stove
Highlights:
- Metal roof, Brazilian cherry hardwood floors, Rooftop oasis with hot tub
- Waterfront decks, Dock with boat lifts, Tranquil bay views
- Elegant crown molding, Stainless steel appliances, Viking gas stove
- Tray ceilings with recessed lighting, Gas fireplace with wet bar
- Climate-controlled garage with epoxy floors, Sprinkler system, Commercial-grade ice maker
