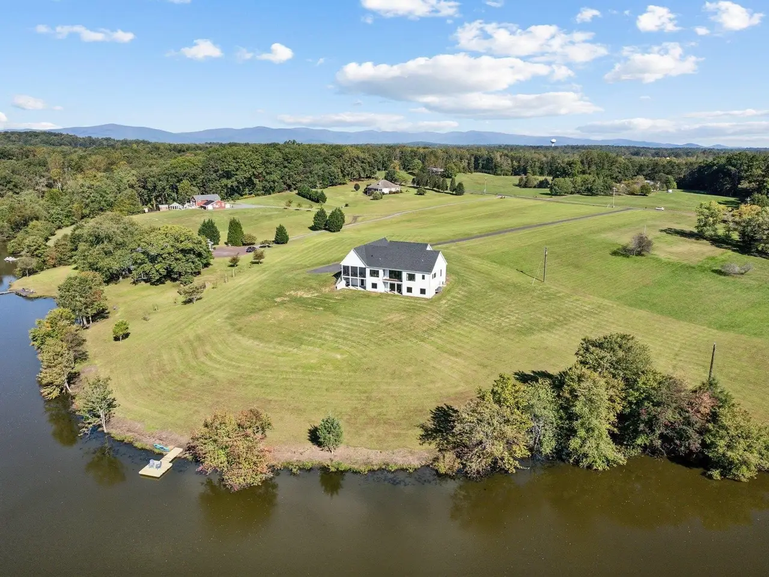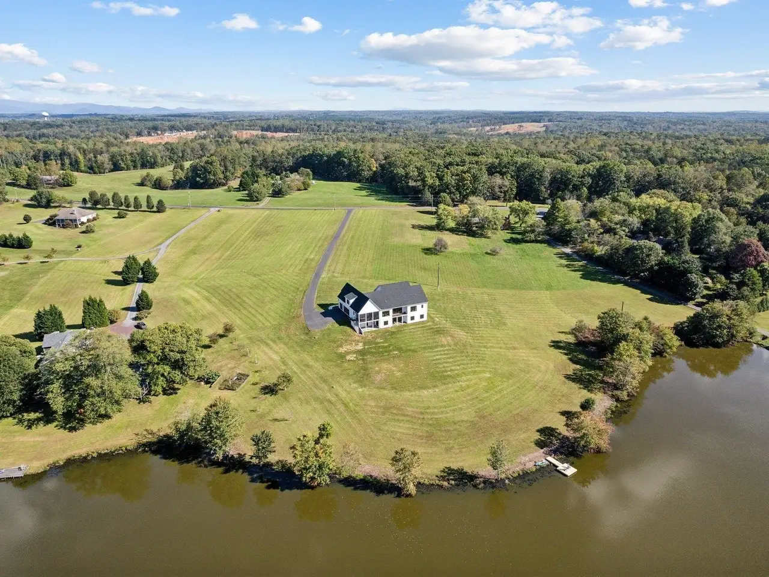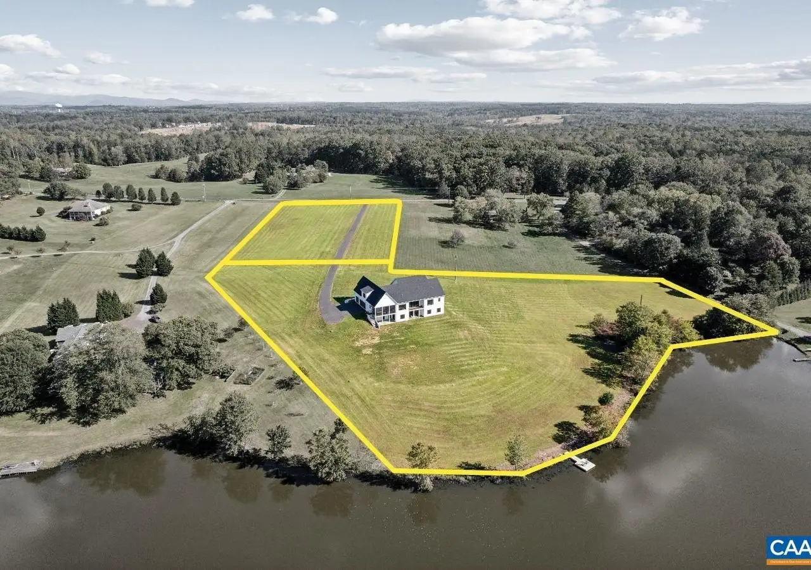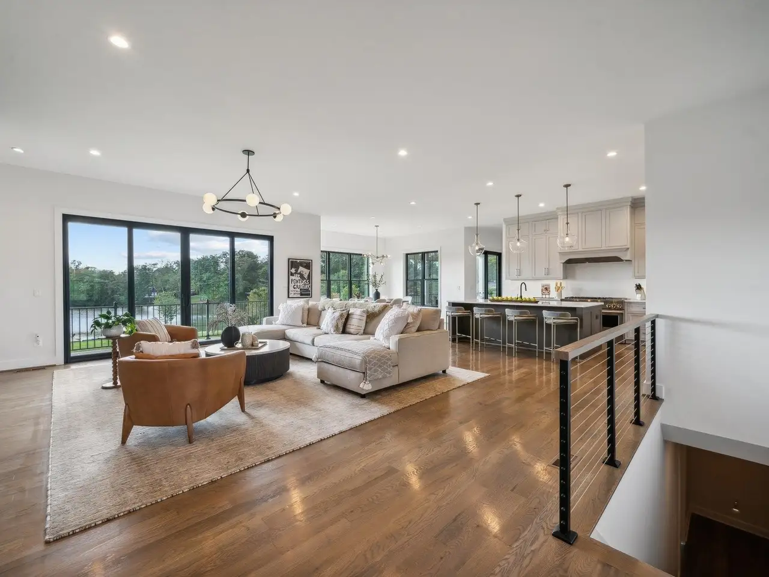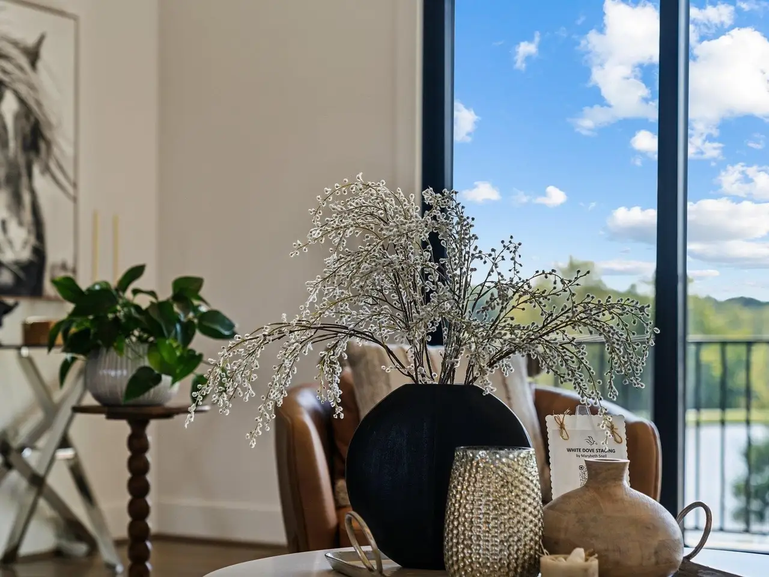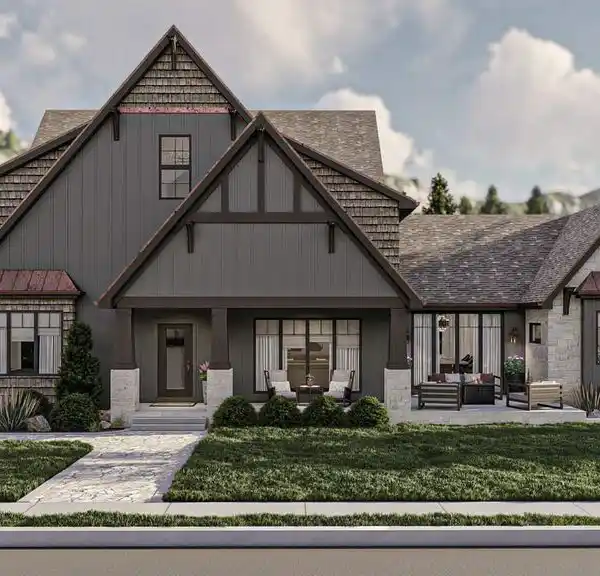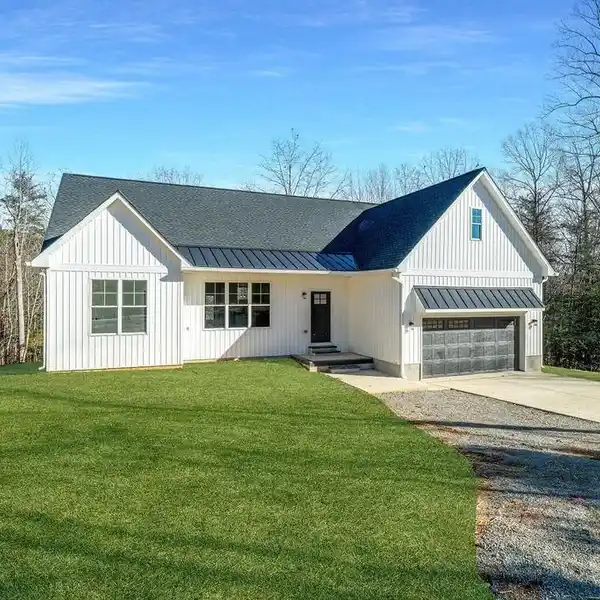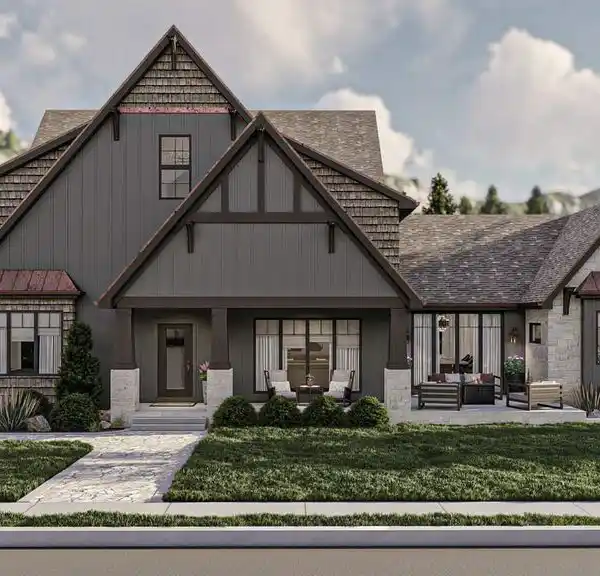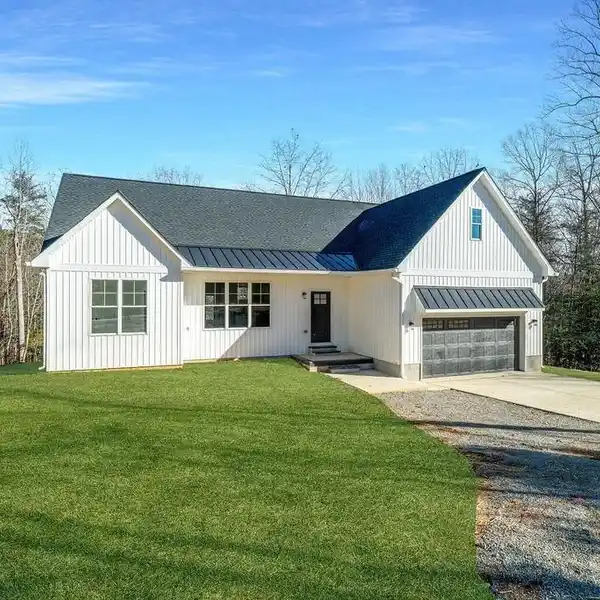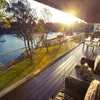Modern Lakefront Retreat with Private Dock
Captivating lakefront custom-built residence on 5.97 acres in Albemarle County. Completed in 2023, this turn-key home exudes luxury from top to bottom, showcasing designer appointments throughout. Its contemporary style beautifully complements the stunning water views visible from each & every picture window. Enjoy expansive lake vistas and your own private dock for relaxing afternoons or evenings. The sought after open floor plan features 10' ceilings, creating an unparalleled atmosphere for beauty, comfort, and entertaining. Main level includes two elegant bedroom suites, a dedicated home office, and a convenient third suite on the second level. The chef's kitchen is a remarkable centerpiece: high-end stainless steel appliances, oversized island with seating, custom cabinetry, & quartz countertops. A bright and inviting breakfast area seamlessly flows into the kitchen, perfect for casual dining and the enormous custom walk-in pantry is a showstopper. The walkout terrace level is equally impressive, featuring two additional bedrooms, sunny gathering room, kitchen & a full bath-each with marvelous lakefront views. This residence is not just a home; it's a serene retreat, designed for those who appreciate the finer things in life.
Highlights:
- Custom-built home with designer appointments
- Stunning water views from every window
- Private dock for relaxing by the lake
Highlights:
- Custom-built home with designer appointments
- Stunning water views from every window
- Private dock for relaxing by the lake
- Open floor plan with 10' ceilings
- Elegant bedroom suites
- Chef's kitchen with high-end appliances
- Custom cabinetry and quartz countertops
- Bright breakfast area
- Custom walk-in pantry
- Terrace level with lakefront views


