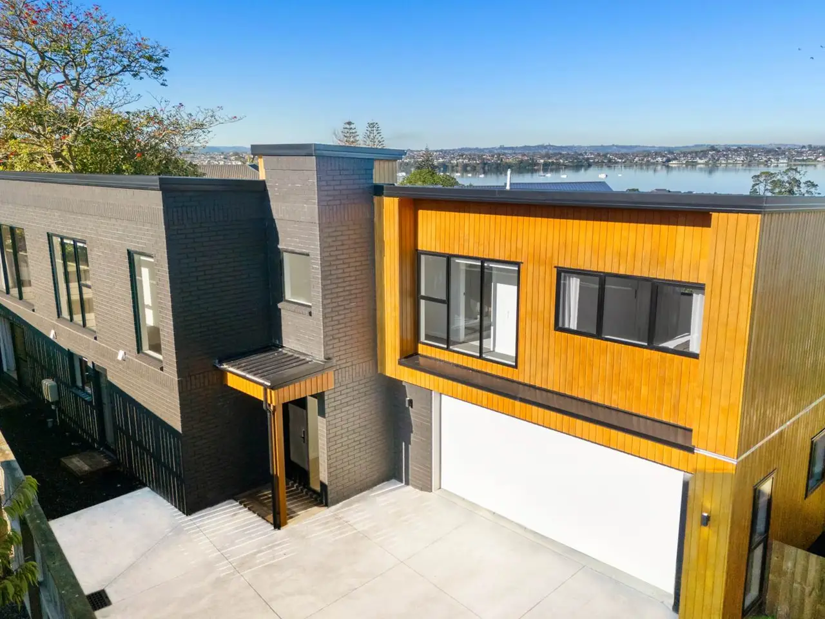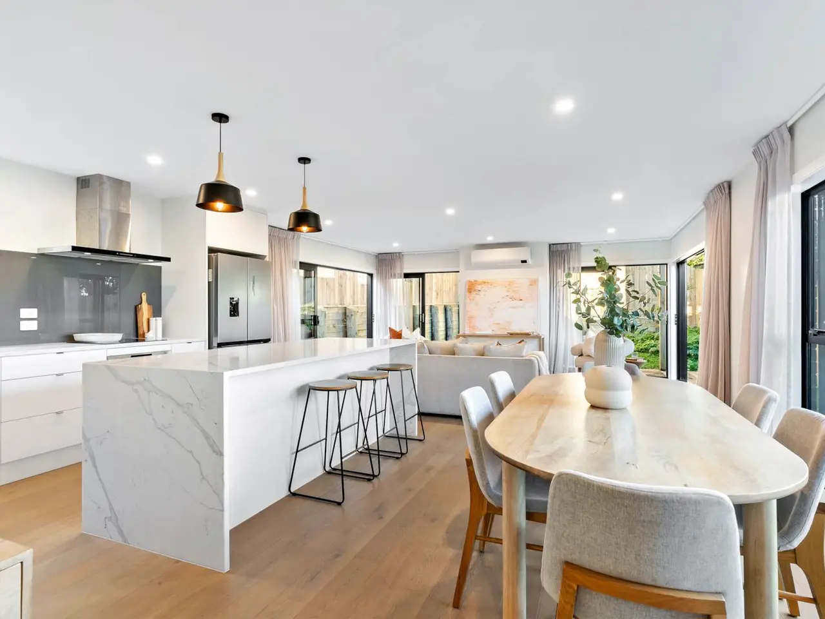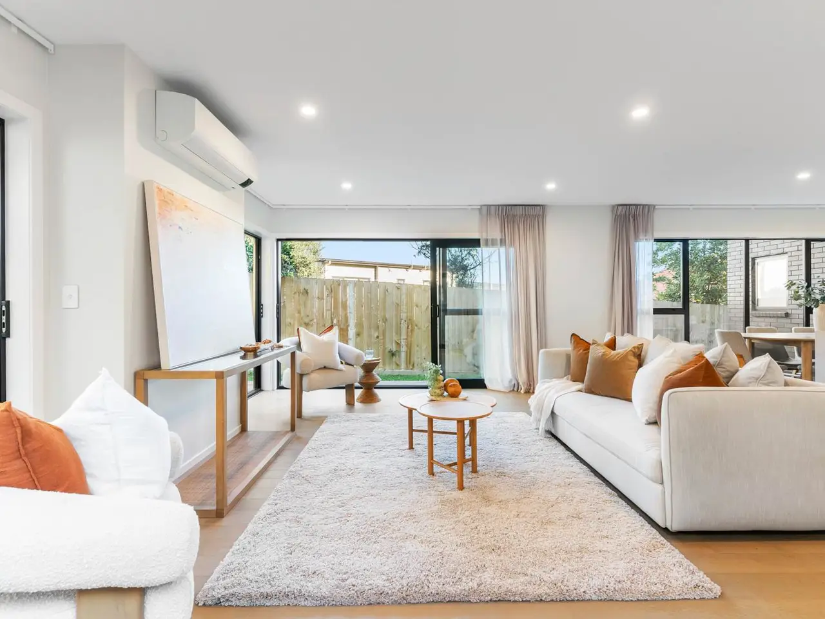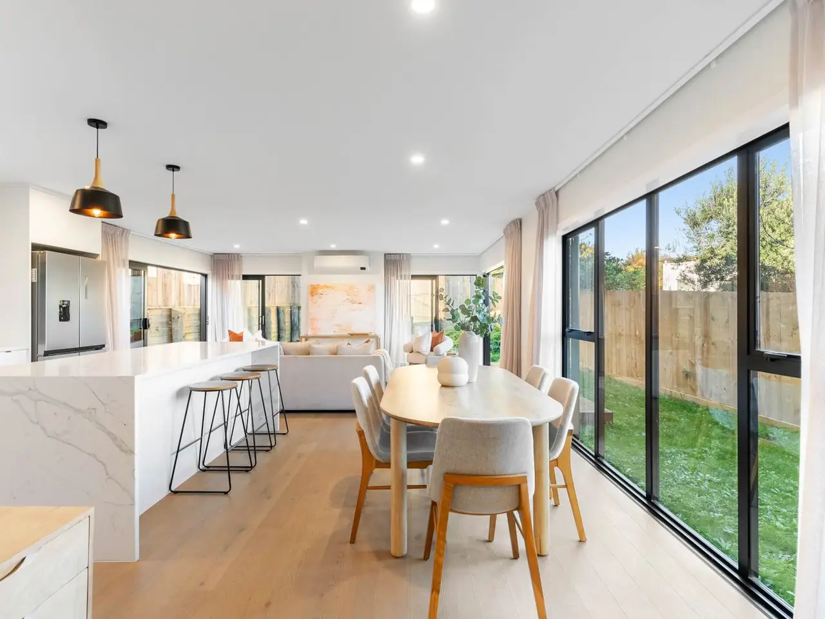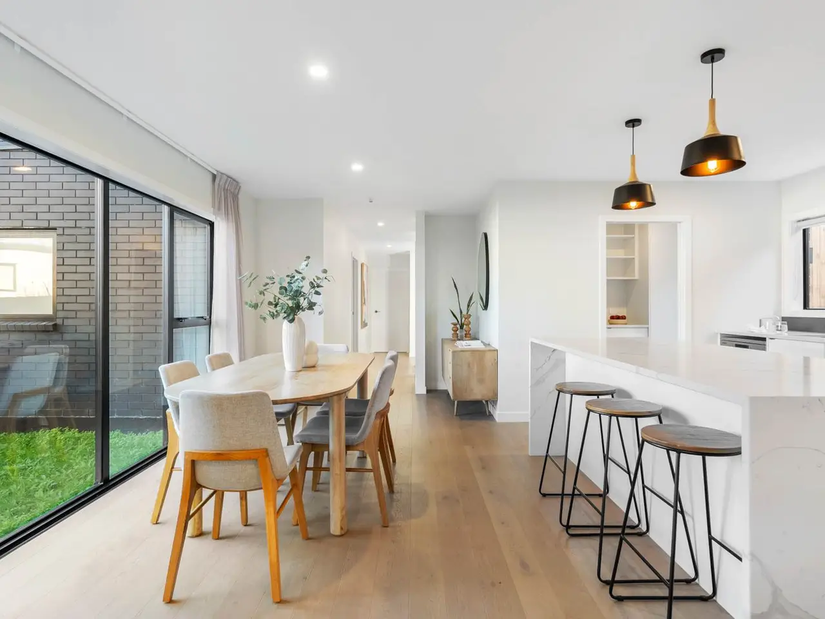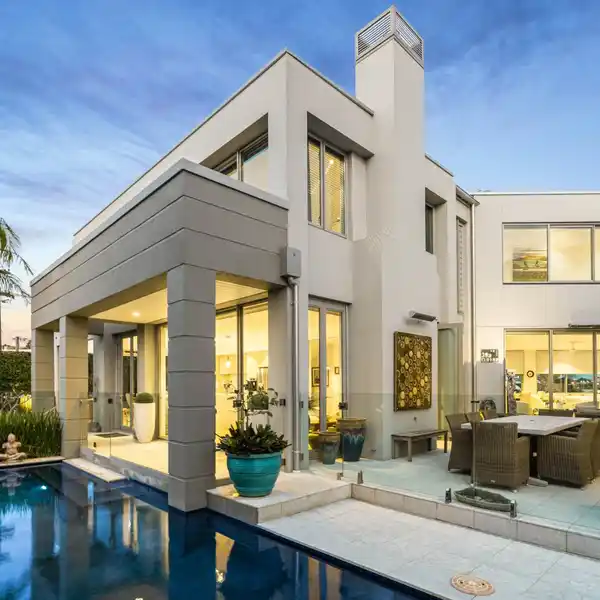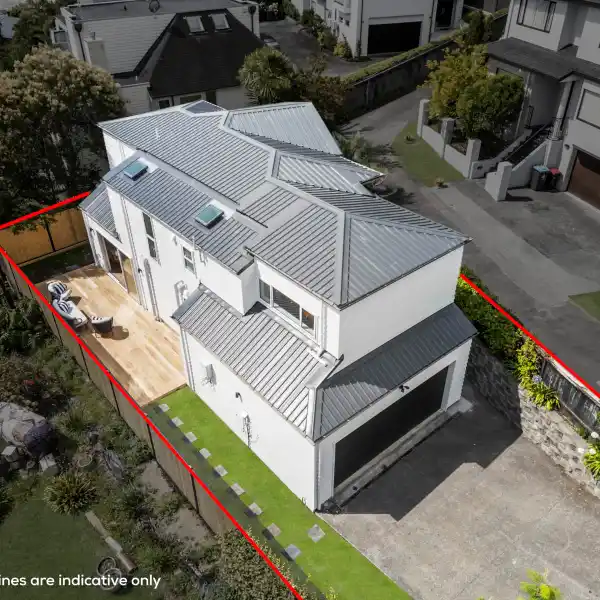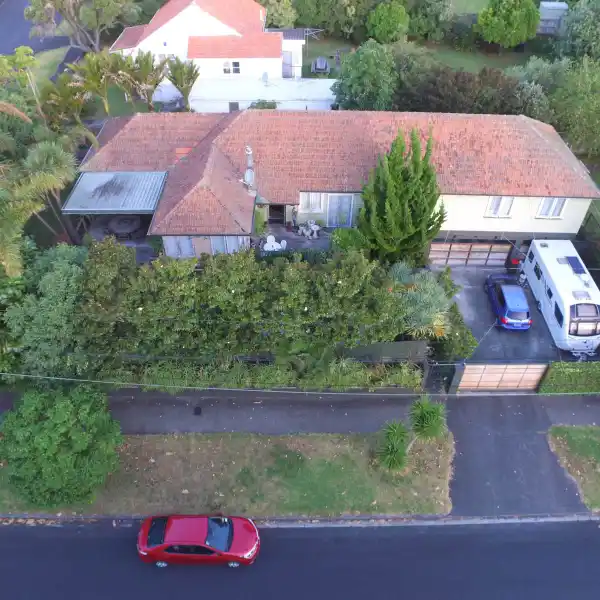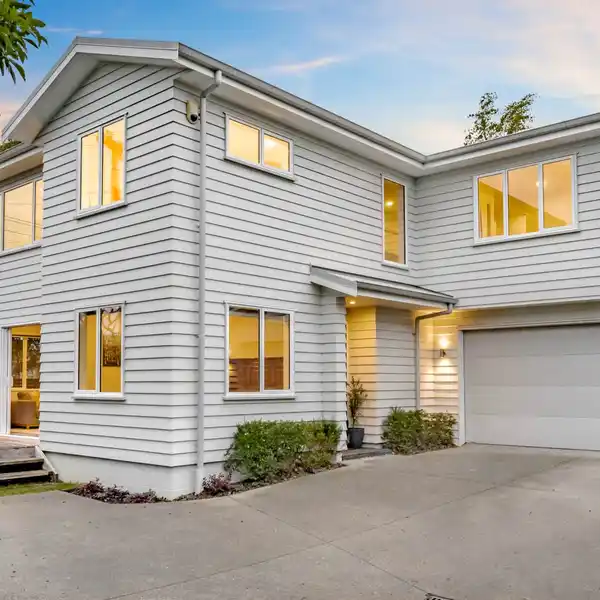Residential
10 Clairville Crescent, Auckland, Auckland, 1072, New Zealand
Listed by: Aaron Foss | Barfoot & Thompson
Positioned on a private rear site in a sought-after coastal neighbourhood, this brand-new two-level home enjoys elevated views of Mt Wellington and the Tamaki Estuary. Constructed with a striking blend of charcoal brick and shiplap pine, the 232 sqm (approx.) residence offers a flexible, light-filled layout tailored to modern family living.Inside, open plan living and dining areas unfold across blond timber floors, complemented by a heat pump and soft floor-length drapes that add to the warm, welcoming vibe. A sleek designer kitchen and matching scullery centre around a waterfall island, ideal for entertaining, while multiple stacker sliders open the home to wraparound decking and sun-drenched lawn.The layout offers versatility, with a bedroom and bathroom conveniently located on the ground floor, and the option of a second living area, home office, or additional bedroom upstairs, complete with a glass-balustrade balcony and elevated outlook. Luxurious bathrooms are finished with a refined Italian-inspired aesthetic, showcasing marble tiling, a freestanding tub, and frameless glass showers.Set on a flat freehold site with internal access garaging and extra off-street parking, this low-maintenance home comes with the reassurance of a 10-Year Halo Guarantee. Located close to coastal walkways, Sacred Heart College, bus routes and train links, this is easy living in a prized location.
Highlights:
Marble-tiled luxurious bathrooms
Designer kitchen with waterfall island
Wraparound decking with sun-drenched lawn
Listed by Aaron Foss | Barfoot & Thompson
Highlights:
Marble-tiled luxurious bathrooms
Designer kitchen with waterfall island
Wraparound decking with sun-drenched lawn
Open plan living with blond timber floors
Sleek matching scullery for entertaining
