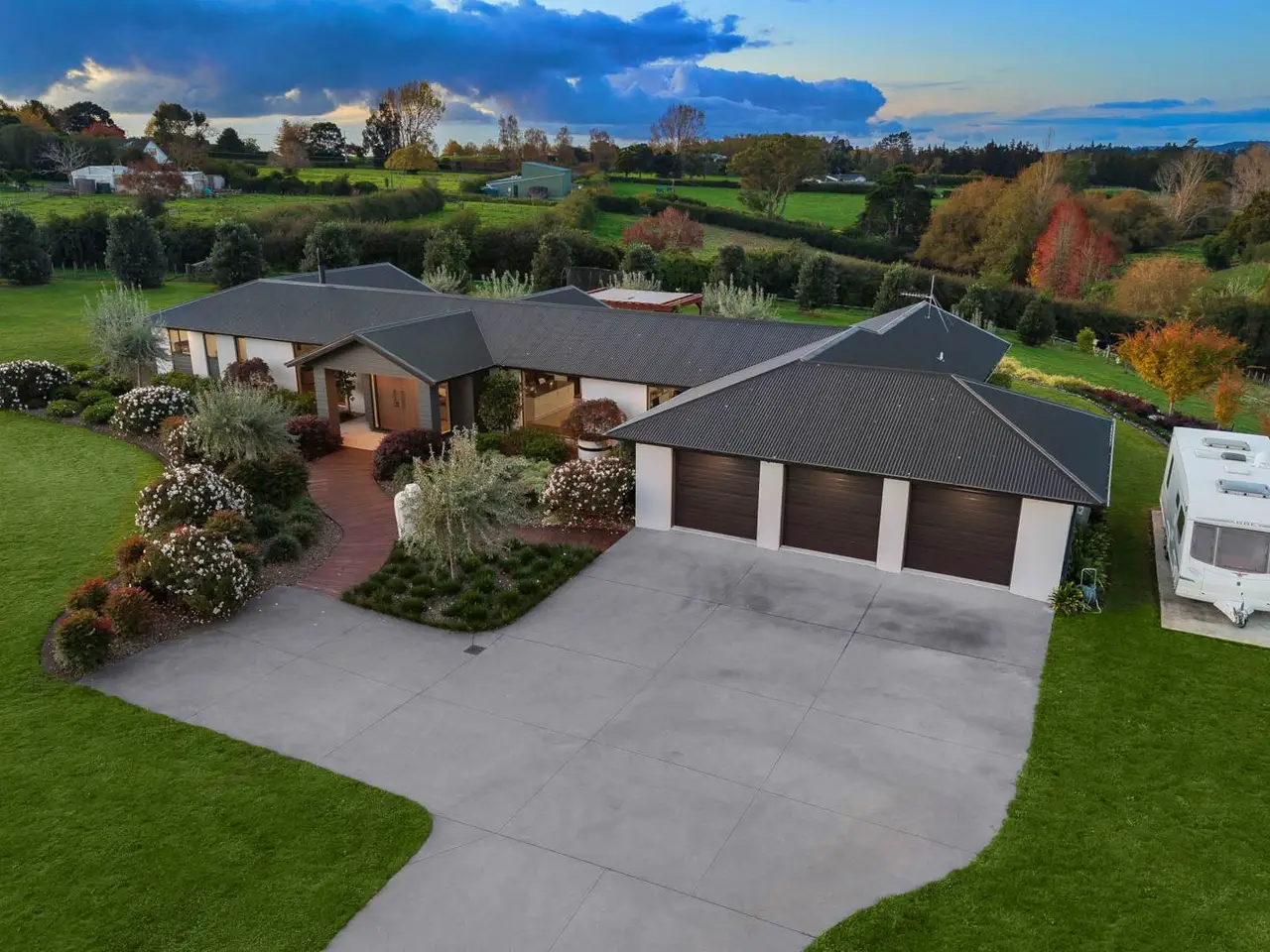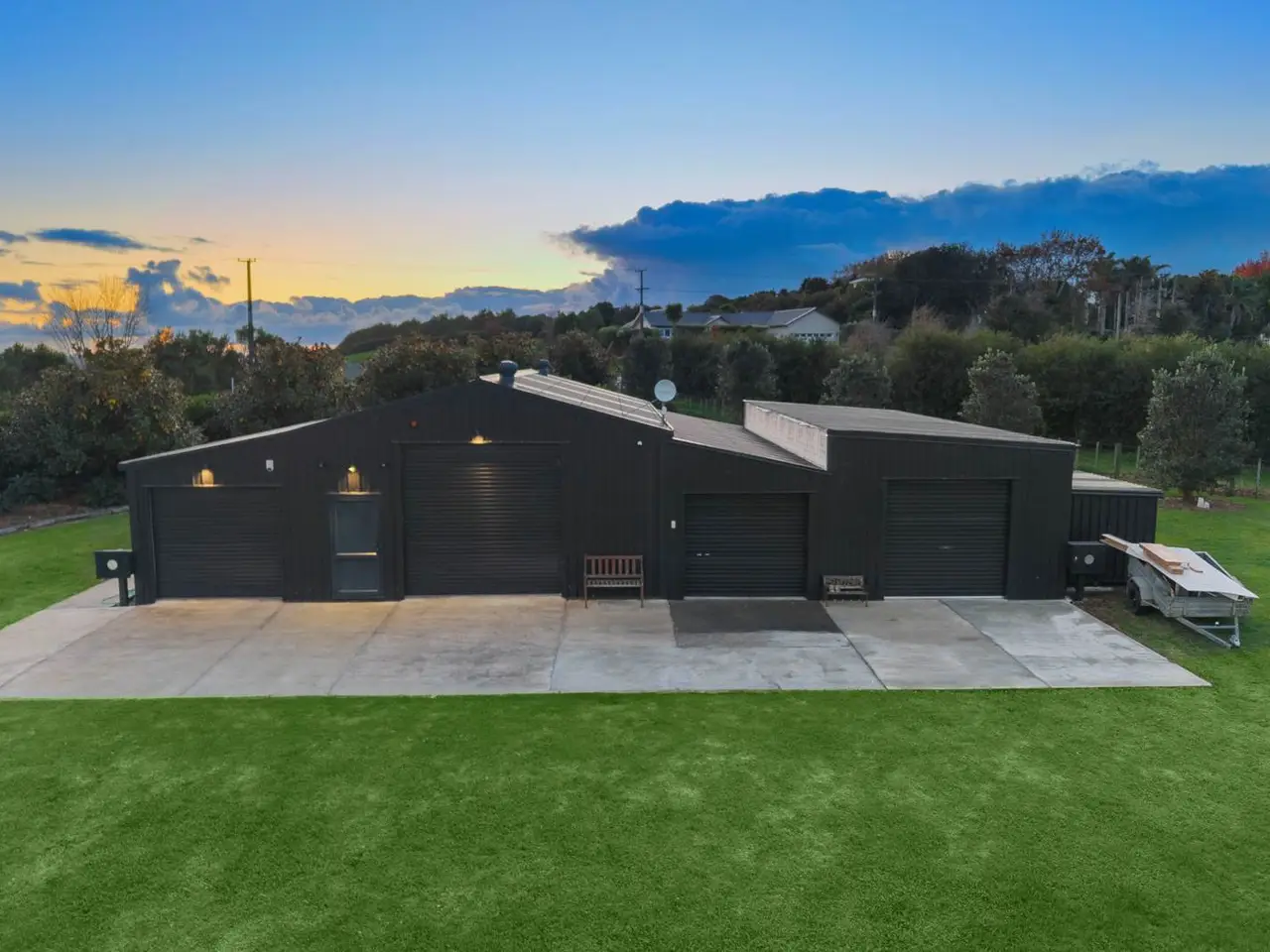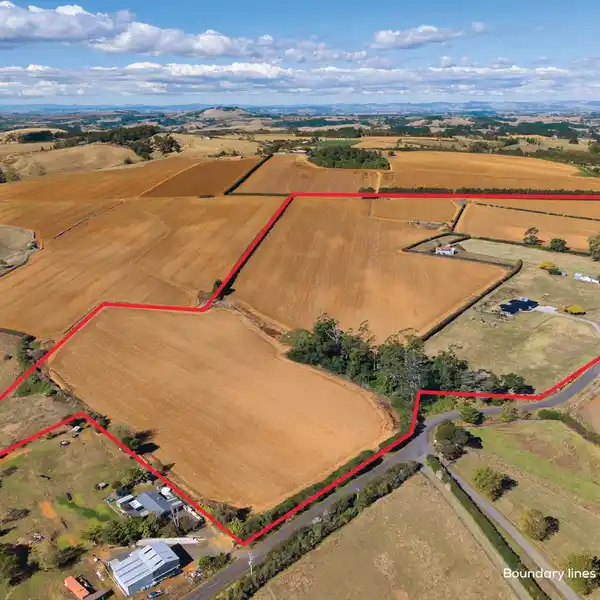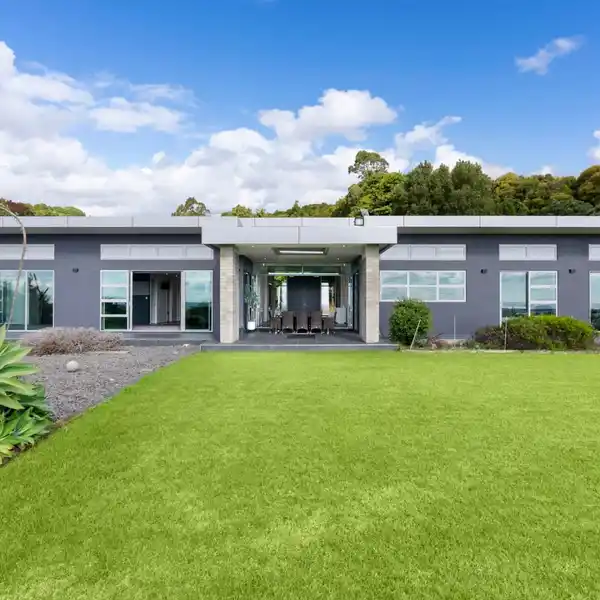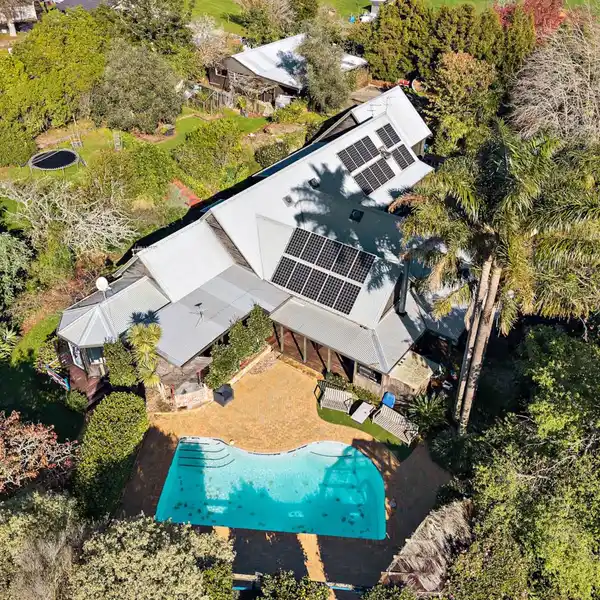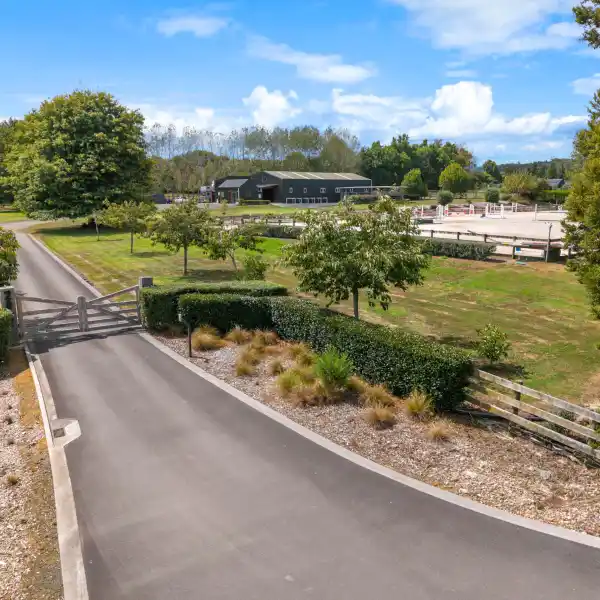Residential
USD $1,461,205
224 Runciman Road, Ramarama, Auckland, 2677, New Zealand
Listed by: Scott McElhinney | Barfoot & Thompson
SCENIC RECREATION – IMPRESSIVE SHEDDINGElectric gates with video intercom open to a lengthy cherry tree-lined driveway leading through pristine landscaped swathes of lawn, shrubbery and established trees to generous extra parking outside a triple door garage with hard stand parking for the motor home or boat. Zoned Countryside Living and constructed by Signature Homes in 2020 using solid brick and Linea weatherboard, this impressive sun-drenched 323 square metre (approx) home set on 1.59 hectares boasts spacious open plan living areas with panel pitched ceilings spilling out to sophisticated north-facing entertaining area on covered patios and a free-standing pergola – perfectly set amongst gorgeous gardens and peaceful far-ranging vistas. Double doors open into the foyer, which flows seamlessly into the impressive, expansive open-plan living, dining, and kitchen area-perfect for modern living and entertaining. This light filled space combines a relaxed living area with a heat pump and built-in wood fire, flowing seamlessly into the dining area with statement pendant lighting and a beautifully appointed country-style kitchen. The kitchen boasts dual island benches, engineered stone benchtops, an integrated fridge and freezer, and generous cabinetry. Picture windows and sliding stacker doors fill the area with natural light and delightful garden views. Alongside, a separate second family living room also spills out to al fresco enjoyment. This adjoins a small hallway with abundant storage and two spacious bedrooms-one with a walk-in robe and heat pump, the other with a large built-in wardrobe, both with outdoor access. A chic, fully tiled dual-entry bathroom features a freestanding bath and separate shower.Privately positioned at the opposing end of the home, the master bedroom boasts two sets of sliding stacker doors spilling out to the gardens, an over-sized walk-in robe and a fully tiled ensuite with dual showers and dual vanities. The laundry with outdoor access is spacious and well-equipped and sits alongside a powder room. Outdoors, the marine carpeted 3 car lock-up garage is fitted with a security system and offers abundant outside parking. There’s also a huge 200 square metre (approx) shed with concrete floor, 5 door (3 x motorized) lock up doors and a security system. Super-space for all manner of applications! The perimeter of the property is fully fenced, there are 3 water tanks, a chicken coop and an established orchard with apple, pear, plum, peach, feijoa, mandarin, orange, avocado, macadamia, guava, and lemon trees. Excellently located, superbly equipped and magnificently styled, this immaculate property will enchant. Your early inspection is confidently recommended. • 323 m2 (approx) home on 1.5927 ha. quality constructed in 2020• Electric gates, video intercom & metal/sealed lengthy driveway• Pristine landscaped gardens & verdant grassy swathes• Peaceful far-reaching rural views. Fully fenced property• Entry foyer into sundrenched open plan living + heat pump• View filled picture windows & abundant sliding stacker doors• Living room/built-in fire, adjoining dining + pendant lighting• Designer kitchen with lavish cabinetry & 2 island benches• Separate family room + sliding stacker doors to patio• Living areas opening to under-cover outdoor entertaining• Gardenside pergola covered patio & stylish recreation area• Luxurious master, walk-in robe, chic ensuite & garden access• + 2 scenic bedrooms both with robes & ensuite access• Laundry with outdoor access & storage. Powder room• Triple lock-up garage + marine carpet, security & extra parking• Huge 200m2 (approx) 5 door shed + concrete floor & security alarm• 3 water tanks. Chicken coop & well established orchard• Expansive safe grassy play areas for children & pets• 5.6kms from the Southern and Northern motorway• 6kms from Pukekohe Township and amenities• Close proximity to Pukekohe East School & Pukekohe High School
Highlights:
Solid brick and Linea weatherboard construction
Panel pitched ceilings
Sophisticated north-facing entertaining area
Listed by Scott McElhinney | Barfoot & Thompson
Highlights:
Solid brick and Linea weatherboard construction
Panel pitched ceilings
Sophisticated north-facing entertaining area
Country-style kitchen with dual island benches
Statement pendant lighting
Fully tiled dual-entry bathroom with freestanding bath
Master bedroom with sliding stacker doors to gardens
Marine carpeted 3 car lock-up garage
Huge 200m2 shed with concrete floor
Established orchard with various fruit trees
