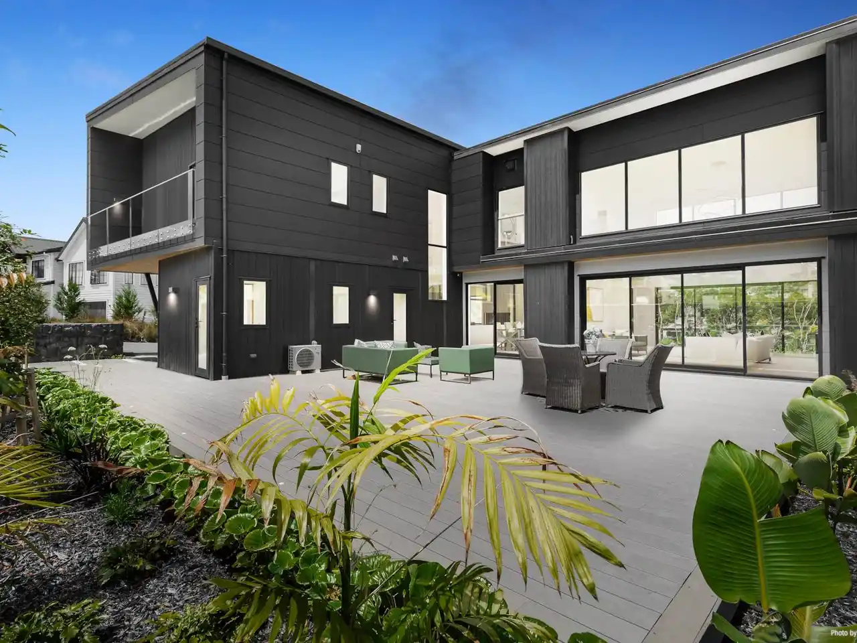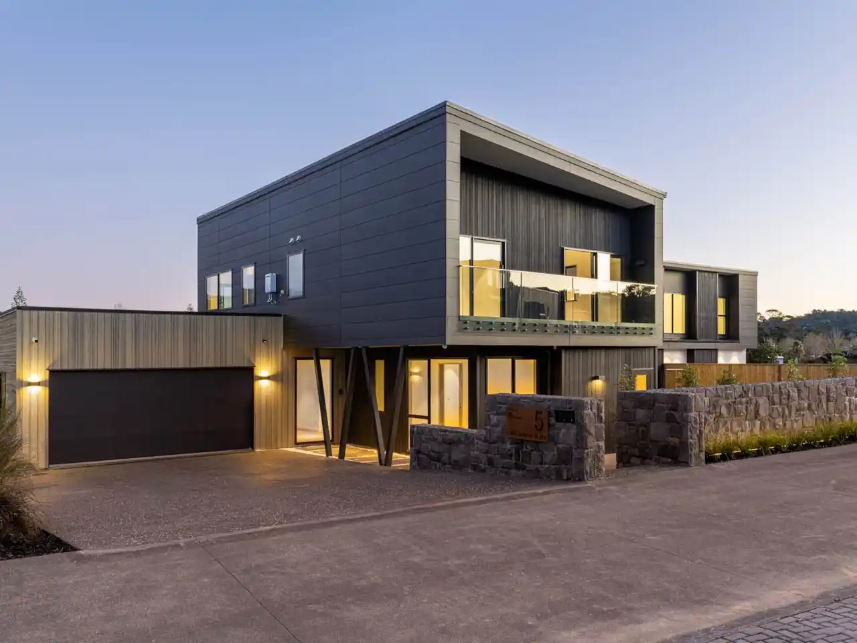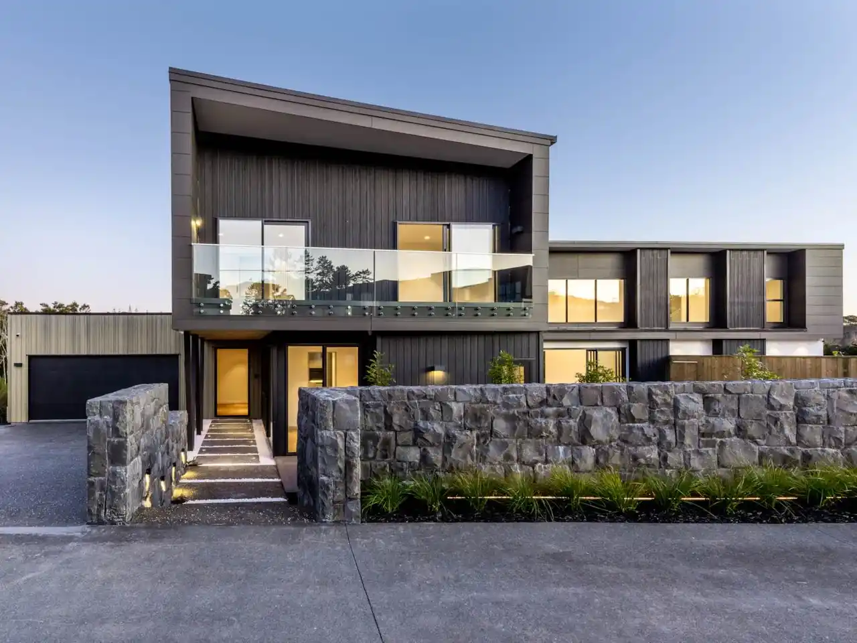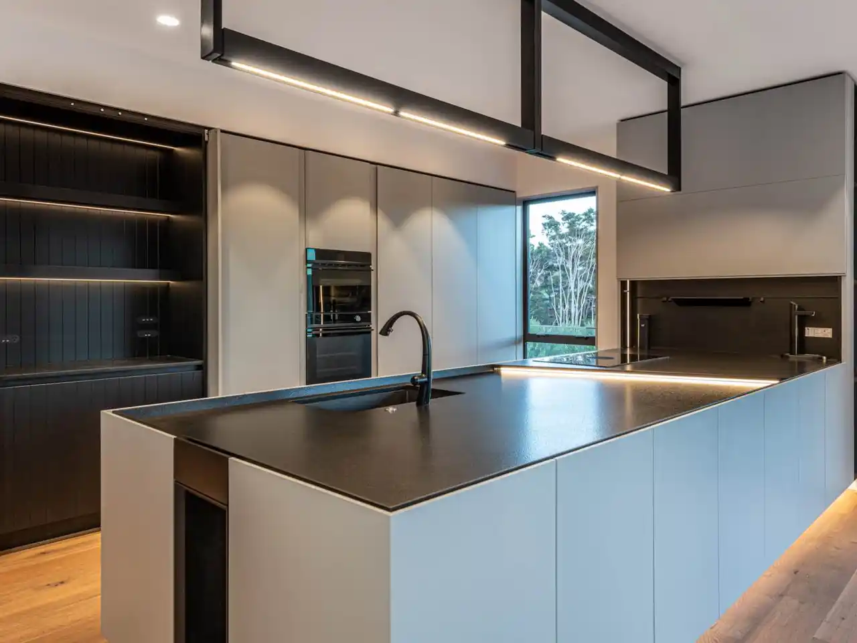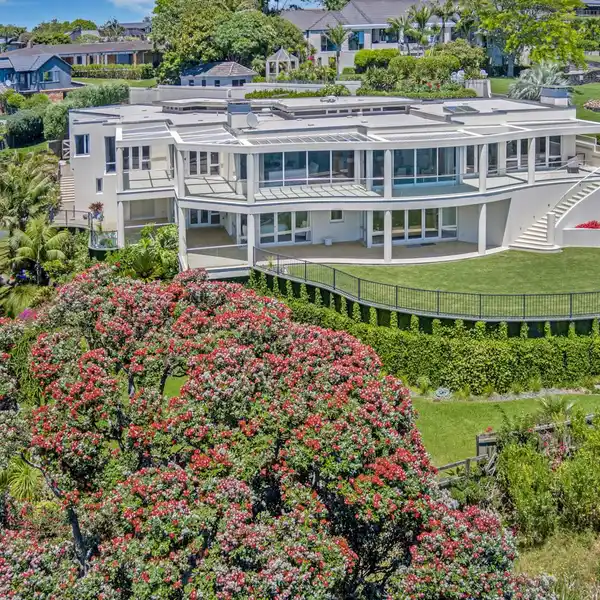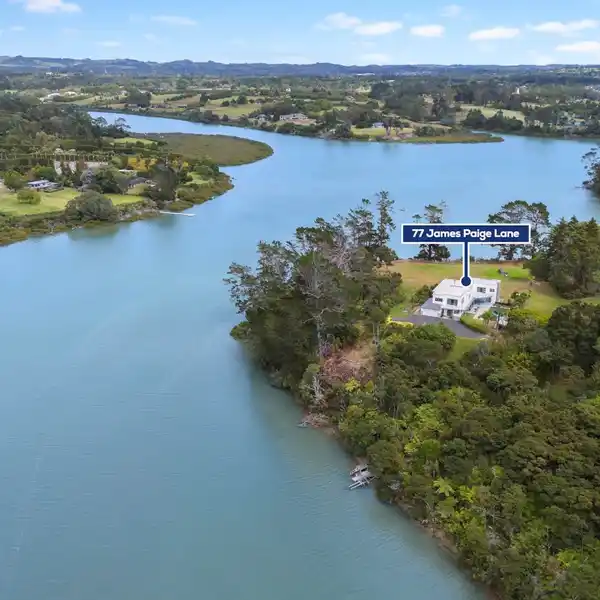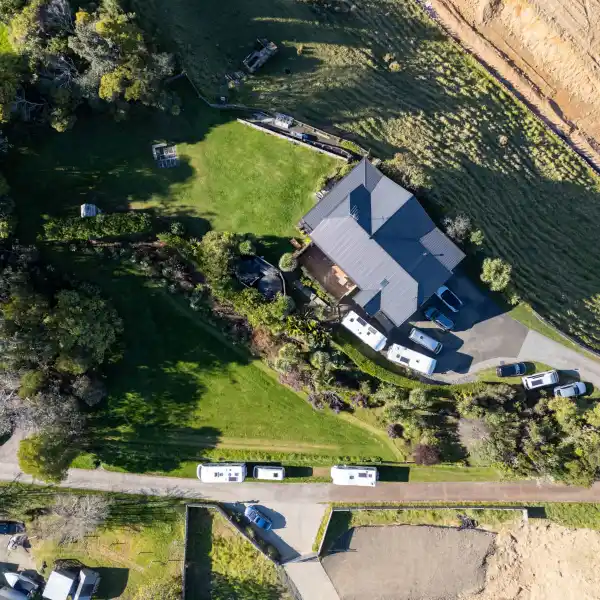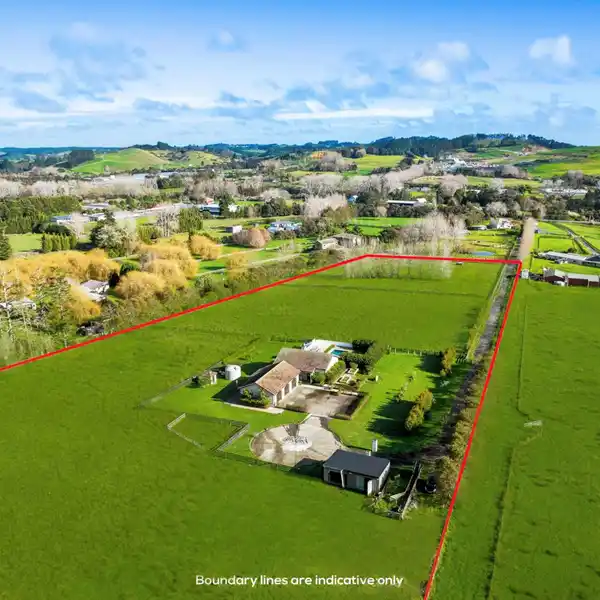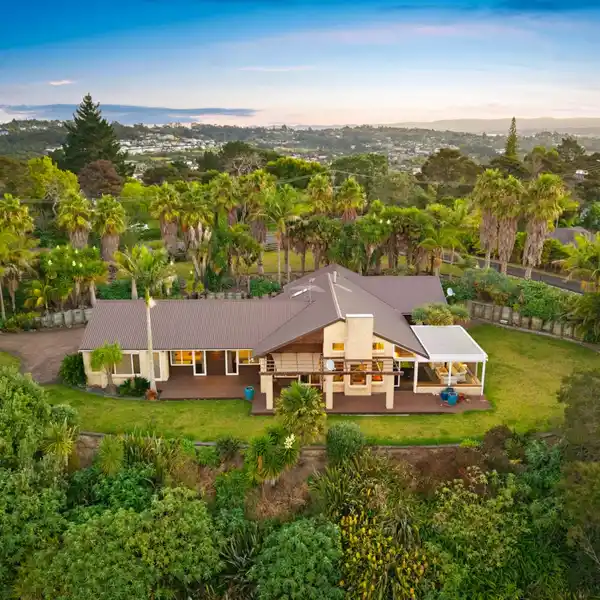New Modern Residence in Third Fairway Estate
Nestled within the esteemed "Third Fairway Estate" and hidden behind a grand security gate, this stunning, newly constructed residence awaits. Positioned in a prime location with captivating views of lush greenery, this property offers serene surroundings and spacious living in a secure neighborhood, surrounded by opulent mansions. Encompassing 471 square meters within a generous 2218 square meter section, this mansion boasts ample parking, picturesque greenbelt views, and an abundance of natural light. Crafted with meticulous attention to detail and utilizing premium materials, the home features solid stone walls, premium Abodo nailless Wood Cladding, a luxurious steel-topped kitchen with built-in appliances, and a butler's pantry complete with a gas hob. Additional features include electrical curtain rails, floor-to-ceiling glass panels, and elegant floating stairs. Designed for versatility, the residence comprises a main home and a separate, spacious guest wing with its own entrance and living spaces. This layout ensures a harmonious balance between family interaction and privacy, making it ideal for accommodating in-laws or household staff. Every facet of the house reflects masterful craftsmanship and showcases top-quality materials, resulting in a living space of unparalleled sophistication. Notably, the close proximity to Kristin School provides children with a short and safe walk to school. This premium home presents an exceptional opportunity, and the motivated vendor is eager to secure a sale.
Highlights:
- Solid stone walls
- Premium Abodo Wood Cladding
- Luxurious steel-topped kitchen
Highlights:
- Solid stone walls
- Premium Abodo Wood Cladding
- Luxurious steel-topped kitchen
- Butler's pantry with gas hob
- Electrical curtain rails
- Floor-to-ceiling glass panels
- Elegant floating stairs
- Separate guest wing with private entrance
- Masterful craftsmanship
- Close proximity to Kristin School
