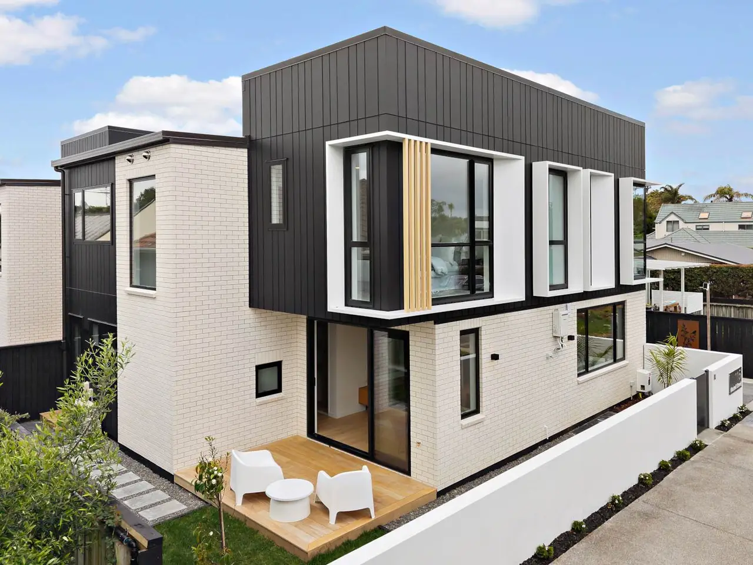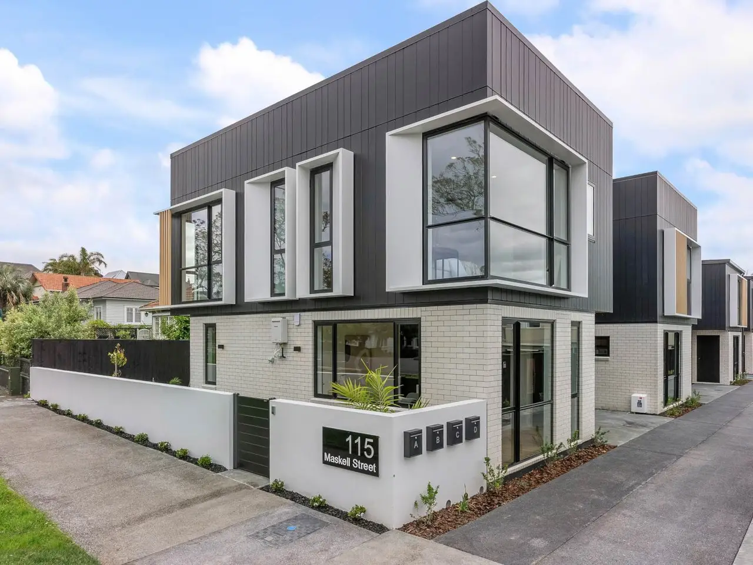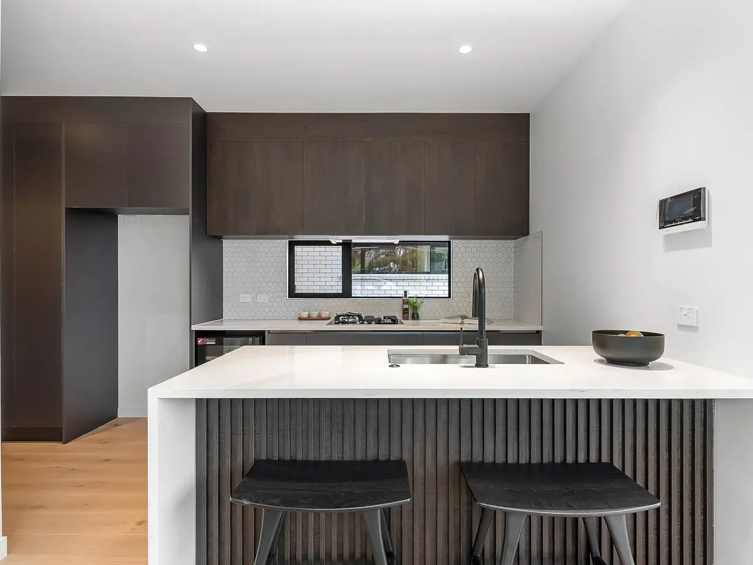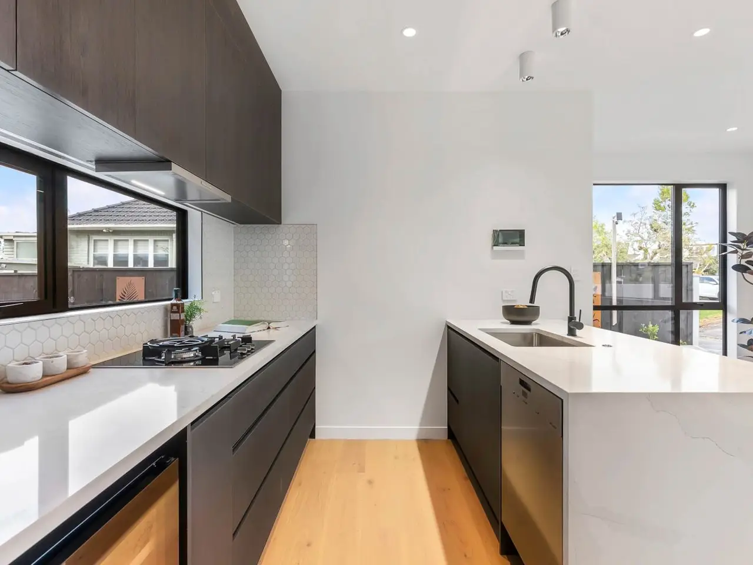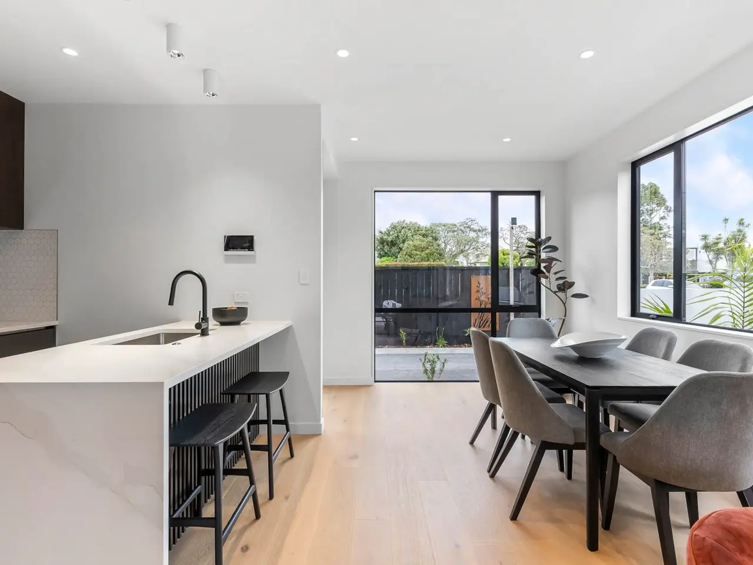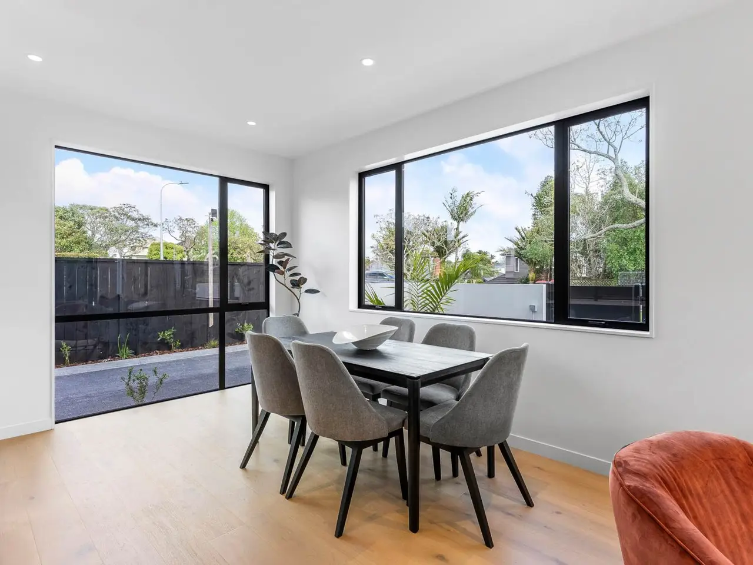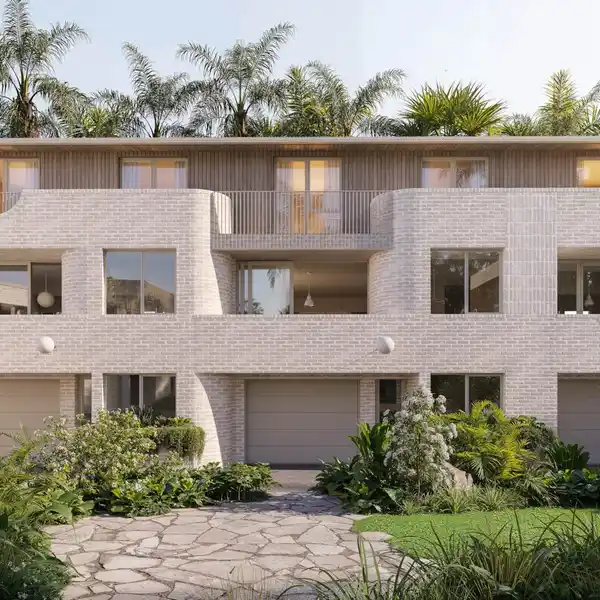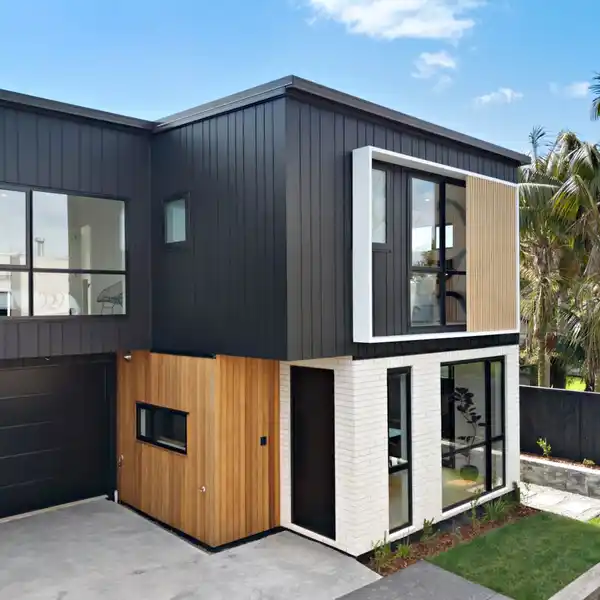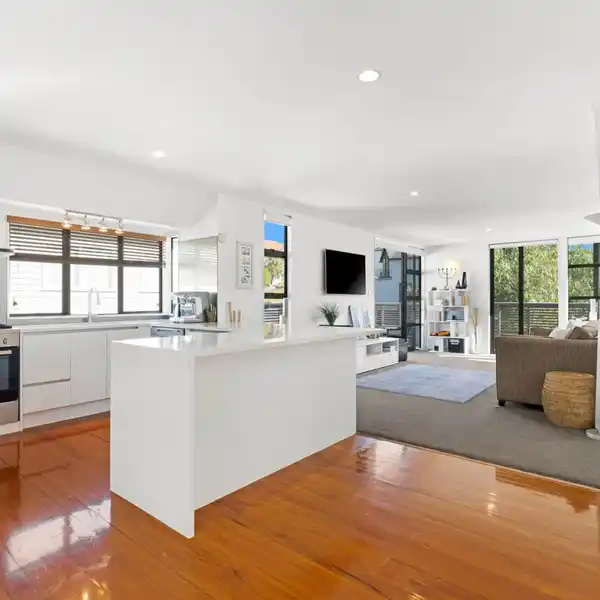Architectural Harmony with Sunlit Cedar Elegance
115 Maskell Street, Auckland, Auckland, 1071, New Zealand
Listed by: Amelia Dalzell | Barfoot & Thompson
St Heliers is widely-regarded as one of Auckland’s best locations for lifestyle and leisure — and from this brand-new standalone ‘lock and leave’ home, you’re perfectly placed to enjoy it all. The beach, waterfront, parks, and reserves are right on your doorstep. Whether you’re a family, downsizers, or buying up to be closer to the vibrant St Heliers village, you’ll love how easy life feels here. And, while you might be giving up the workload of a larger property, you’re certainly not compromising on style or living space. Beautifully crafted from vertical cedar, brick veneer and fibre cement weatherboards, the exterior makes a striking contemporary statement. Inside,162m2 of light-filled living feels calm and contemporary — with clean, neutral tones paired with oak flooring setting the stage for your style.Full-height windows capture all the north-westerly sun, the kitchen is especially appealing with its rich dark cabinetry, Miele appliances, and wine fridge. There is a ground-floor powder room and good storage on both levels.Upstairs all four bedrooms are generous doubles, but the master suite is particularly spacious. Outside the ‘right-size’ garden features a deck for alfresco dining, and a tidy strip of lawn that’s just enough for kids, pets, or a soothing slice of greenery without the upkeep.Secure intercom entry, internal-access garaging, and one off-street car park completes the picture.All of this, just a short walk to picturesque Churchill Park School, park, and the village cafés, bars, and restaurants that make this area so sought-after.A real standout in its class — high-performing, beautifully built (with the added security of 10-year building warranty insurance), and ready to be snapped up.
Highlights:
Vertical cedar, brick veneer, & fiber cement exterior
Oak flooring & full-height windows
Rich dark cabinetry & Miele appliances in kitchen
Listed by Amelia Dalzell | Barfoot & Thompson
Highlights:
Vertical cedar, brick veneer, & fiber cement exterior
Oak flooring & full-height windows
Rich dark cabinetry & Miele appliances in kitchen
Master suite with generous space
Ground-floor powder room
'Right-size' garden with deck
Secure intercom entry & internal-access garaging
Short walk to park, school, and village
10-year building warranty insurance
