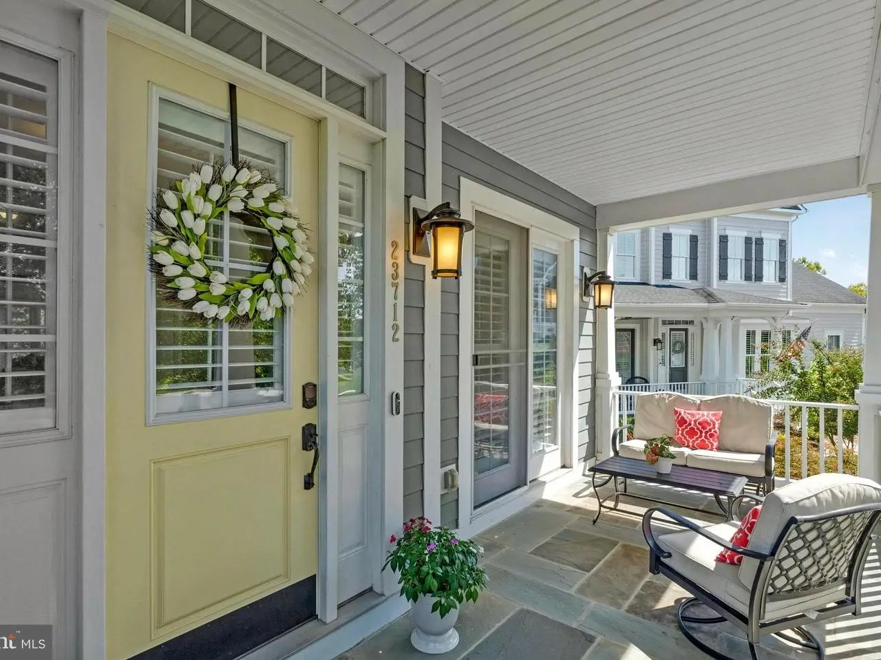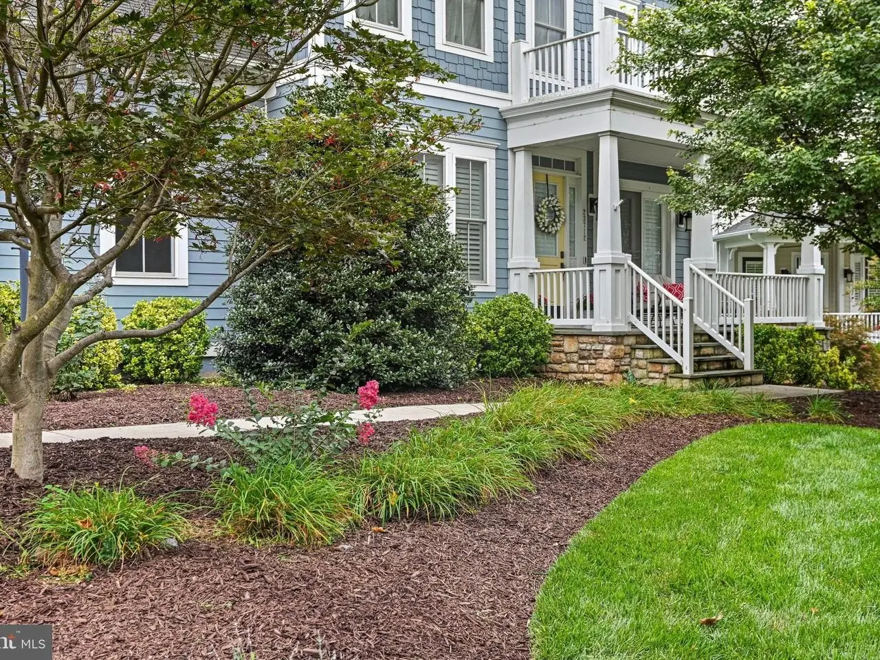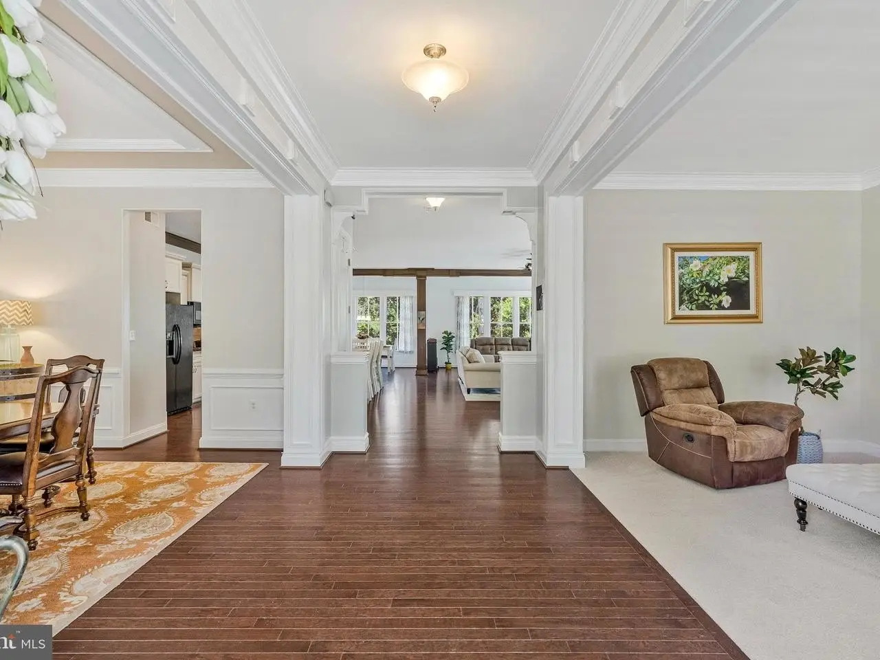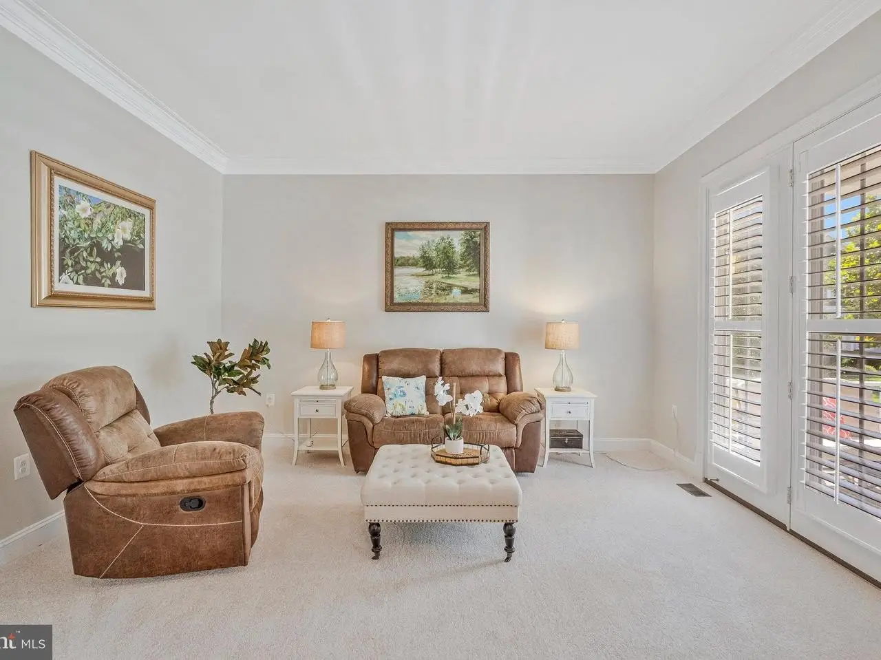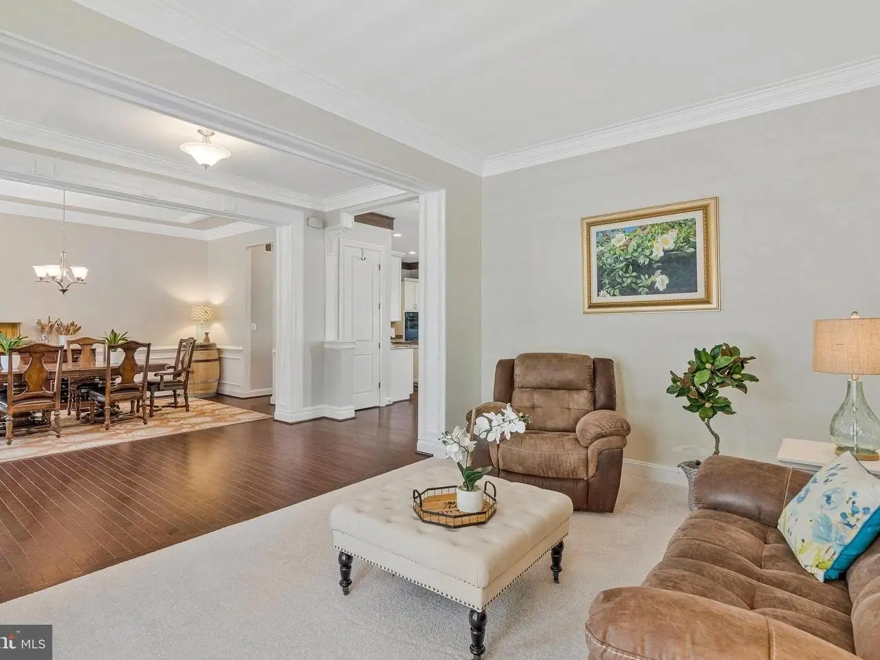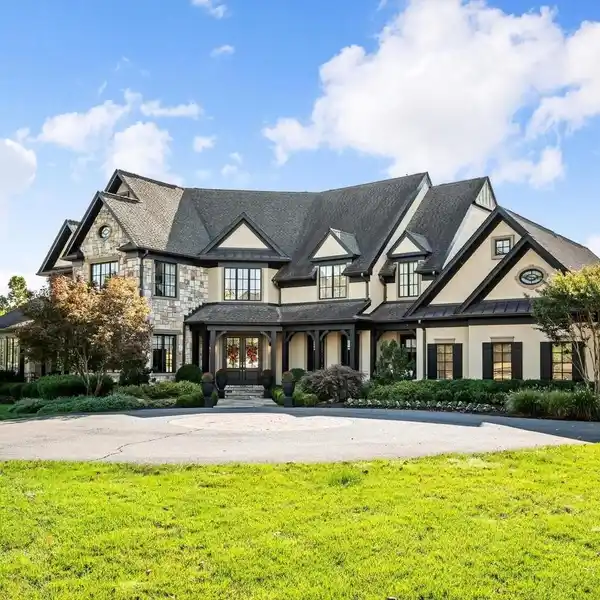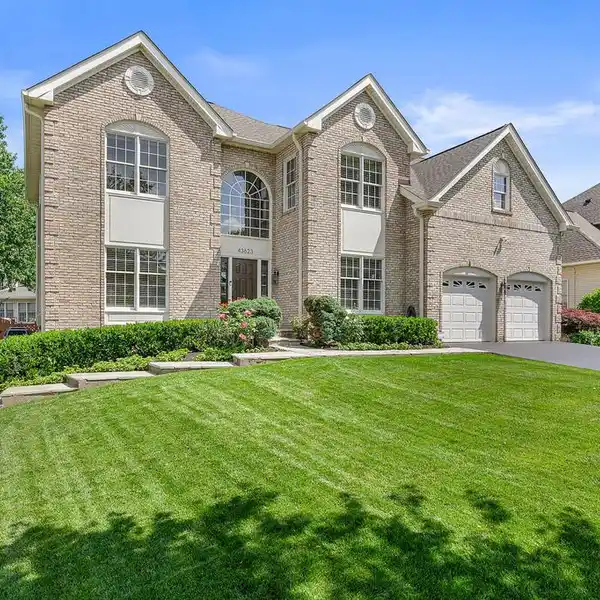Beautifully Appointed Willowsford Home
23712 Safflower Court, Ashburn, Virginia, 20148, USA
Listed by: Eden Sensenbrenner | Long & Foster® Real Estate, Inc.
This beautifully appointed 4-bedroom, 3.5-bath Willowsford home offers 3,688 finished sq ft (plus 1,992 unfinished) on a premium elevation 0.26-acre cul-de-sac lot backing to woods. Thoughtfully landscaped with an in-ground sprinkler system, inviting front porch, 3-car garage, and extended driveway, the curb appeal is immediate. Inside, the main level features hardwood floors, custom wainscoting, crown molding, and wood beams. Enjoy formal living and dining rooms (dining with tray ceiling), a private office, powder room, and a mudroom with built-ins and garage access. The expansive kitchen includes a large island, pantry, and eat-in area that flows into a sitting space and family room with gas fireplace and built-ins. Upstairs, the primary suite and private in-law suite both offer ensuite baths. Two additional bedrooms share a Jack & Jill bath, and a laundry room adds convenience. The true walk-out basement-with rough-ins for a full bath and wet bar-offers nearly 2,000 sq ft ready to be finished to your taste. Enjoy peaceful outdoor living with wooded views and privacy. Located in Northern Virginia's premier Willowsford community, you'll enjoy access to 4,000 acres of preserved land, trails, pools, fitness centers, playgrounds, dog parks, a private lake, and the Sycamore House and Lodge with community kitchens and events. Nearby Hal & Berni Hanson Regional Park offers additional recreation, and the location is ideal for top Loudoun County schools, commuter routes, and the shopping and dining of Brambleton. This is the perfect blend of luxury, nature, and convenience. Schedule your private tour today!
Highlights:
Hardwood floors
Custom wainscoting and crown molding
Gas fireplace with built-ins
Listed by Eden Sensenbrenner | Long & Foster® Real Estate, Inc.
Highlights:
Hardwood floors
Custom wainscoting and crown molding
Gas fireplace with built-ins
Ensuite baths
Premium elevation lot with wooded views
