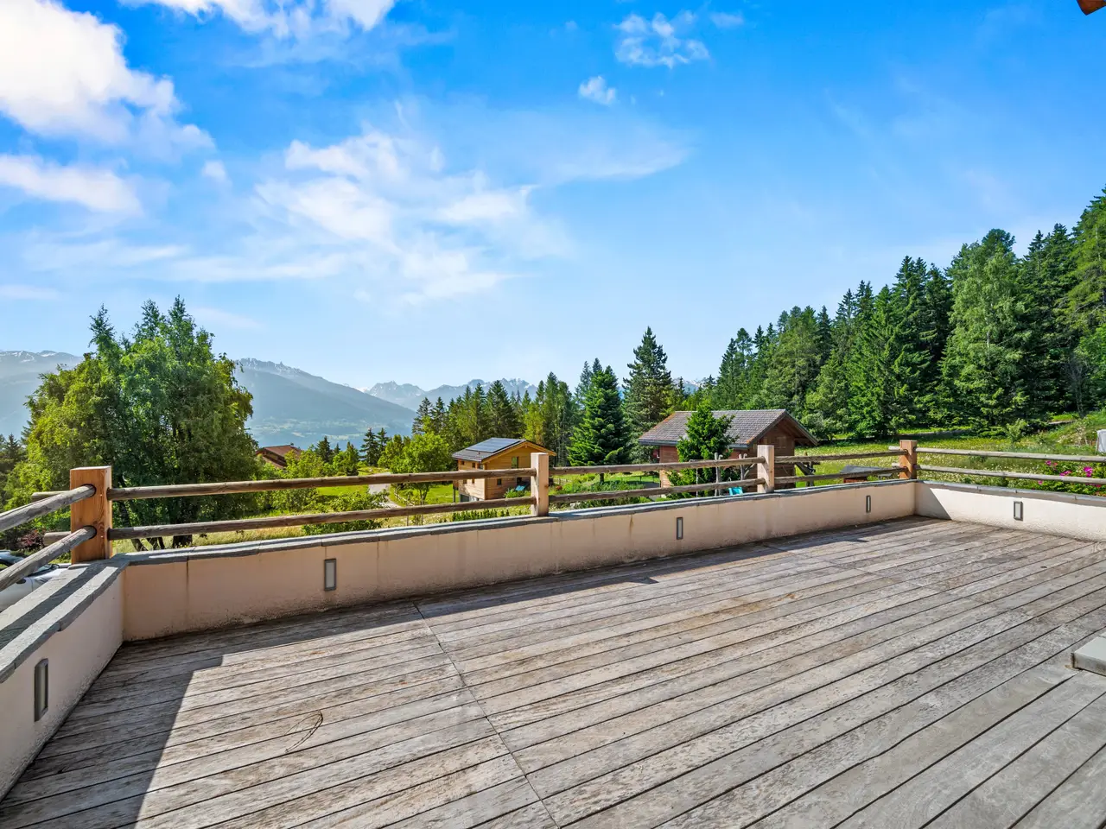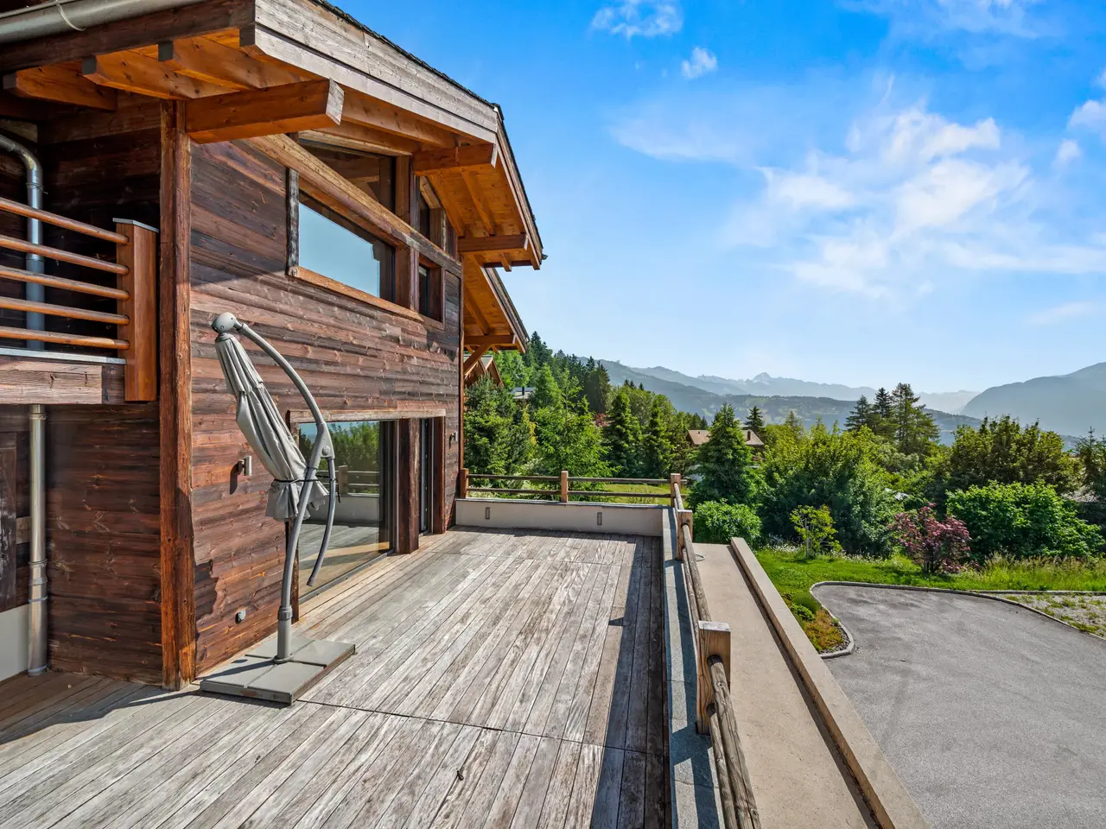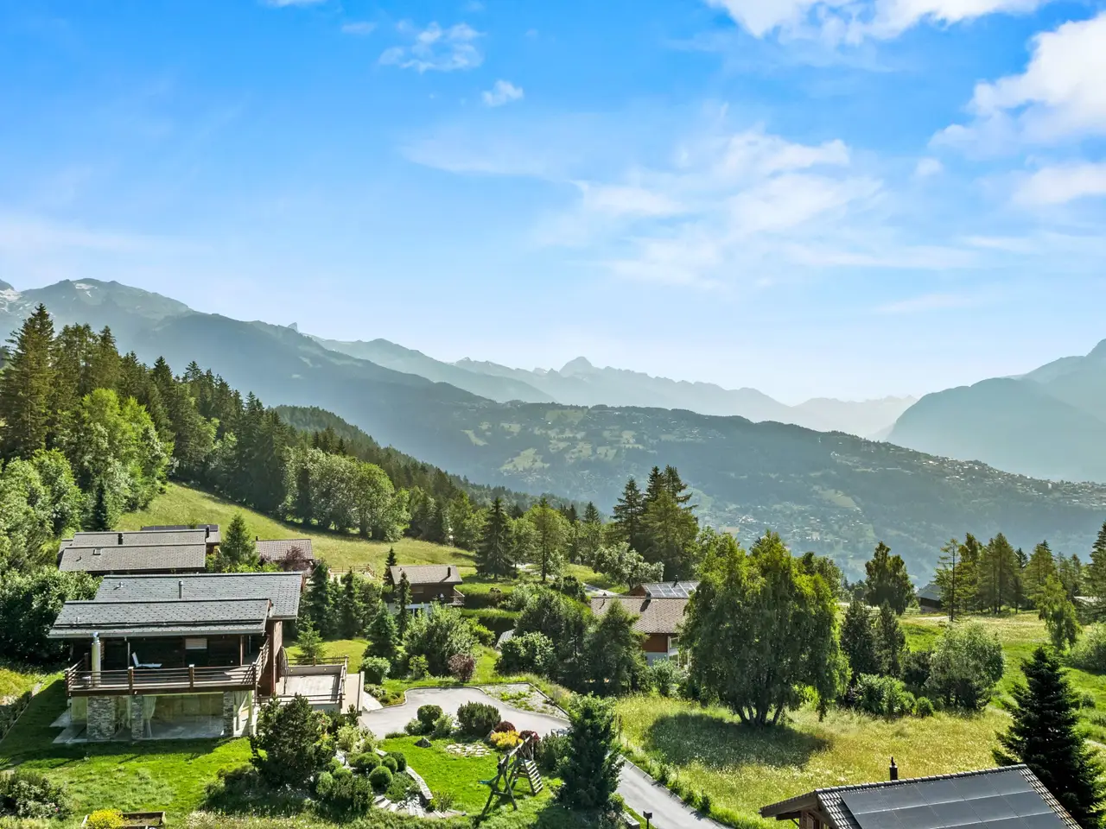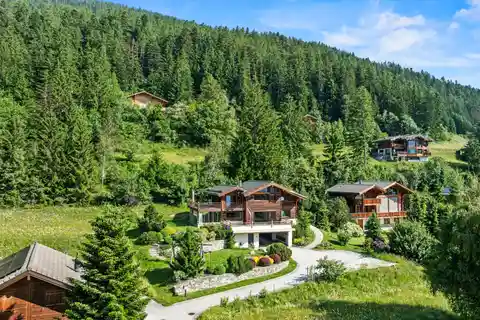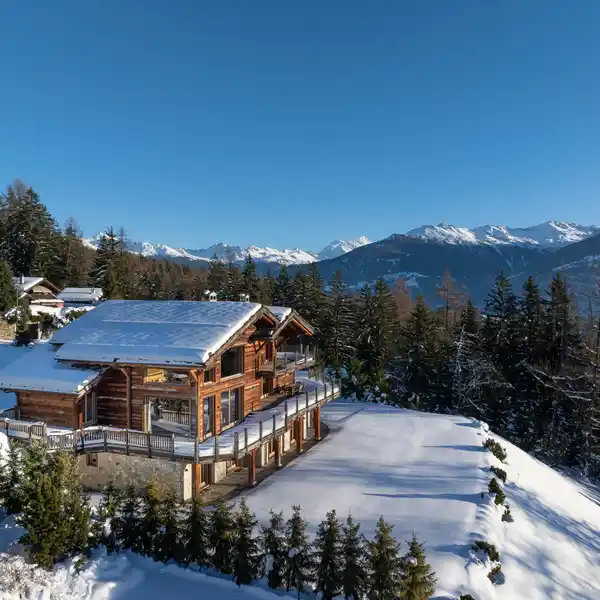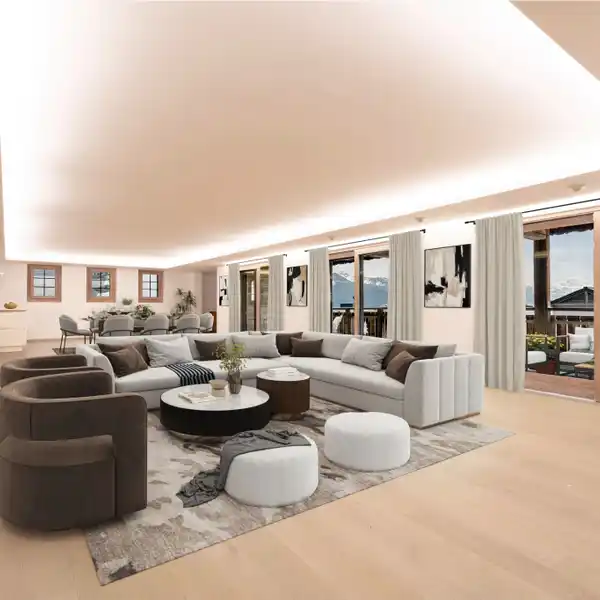Thoughtfully Laid out Contemporary Chalet
USD $3,032,873
Arbaz, Switzerland
Listed by: Daniel ASTORE | FGP Swiss & Alps
In a preserved natural setting, this contemporary chalet unfolds over three levels designed to combine aesthetics, comfort, and effortless living. Every space is thoughtfully laid out, creating an atmosphere that is both warm and refined. Upon arrival, the ground floor welcomes you with a generous living area bathed in natural light, thanks to large openings that frame the alpine landscape like a living painting. At the heart of the room, a central stove radiates gentle warmth, creating an authentic ambiance, perfect for winter evenings. The open kitchen and dining area naturally flow around this central space, offering a subtle balance between conviviality and privacy. The adjoining terrace extends relaxation outdoors, with panoramic views of the mountains. A discreetly integrated laundry room on this level adds to the home’s everyday convenience. The upper floor is dedicated to rest and relaxation. It hosts several comfortable bedrooms, including a master suite with its own private bathroom, as well as an office or reading nook—ideal for moments of quiet retreat. Each bedroom enjoys generous natural light and access to the outdoors, reinforcing the constant connection with nature. The lower level is entirely fitted out to extend the Alpine lifestyle. It features a cosy carnotzet for evenings with friends, a wine cellar perfect for enthusiasts, as well as an independent guest bedroom and a shower room—ideal for hosting visitors with complete privacy. Ample storage space and an integrated garage complete this level with practicality. The interior layout highlights the generous volumes while preserving the warmth of wood and natural materials. This chalet is more than just a residence—it offers a balanced way of life, blending privacy, openness, and Alpine serenity.
Highlights:
Stone fireplace
Open kitchen with custom cabinetry
Panoramic mountain views
Listed by Daniel ASTORE | FGP Swiss & Alps
Highlights:
Stone fireplace
Open kitchen with custom cabinetry
Panoramic mountain views
Central stove for winter ambiance
Wine cellar for enthusiasts
Alpine landscape framed like living painting
Generous natural light in every bedroom
Integrated garage for convenience
Cosy carnotzet for evenings with friends
Adjoining terrace with mountain views


