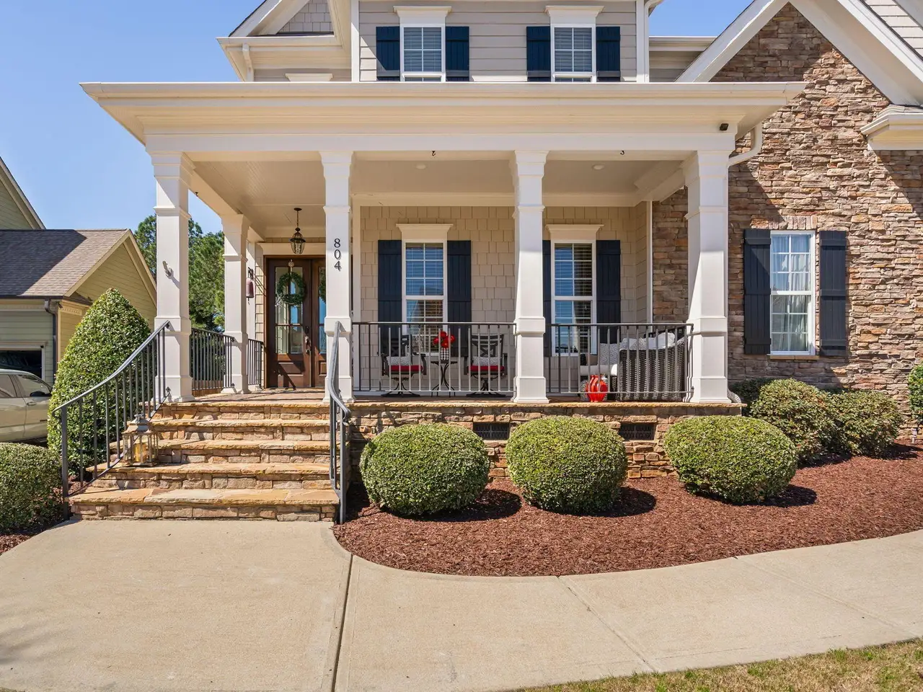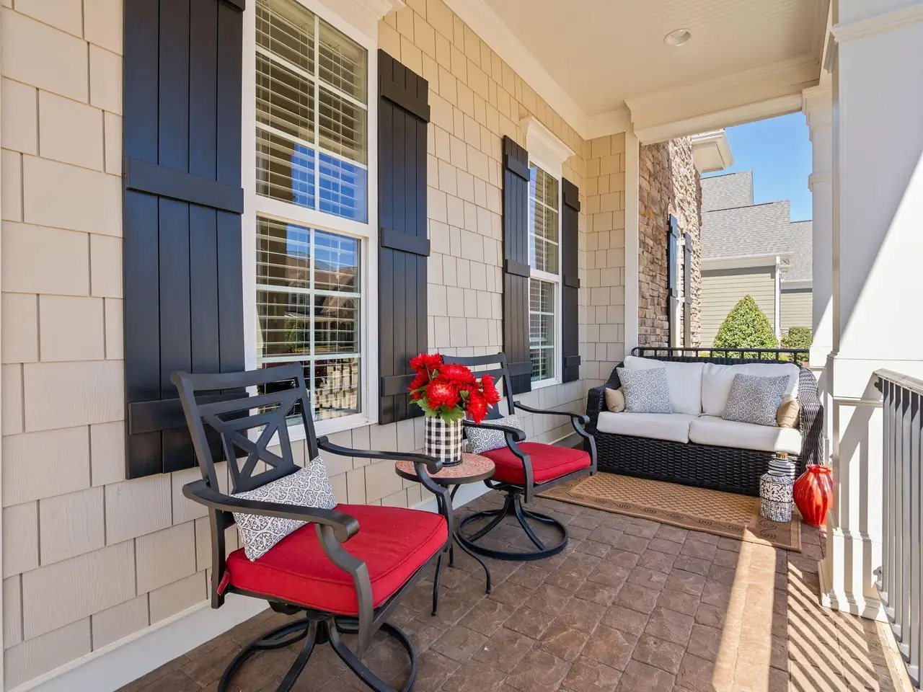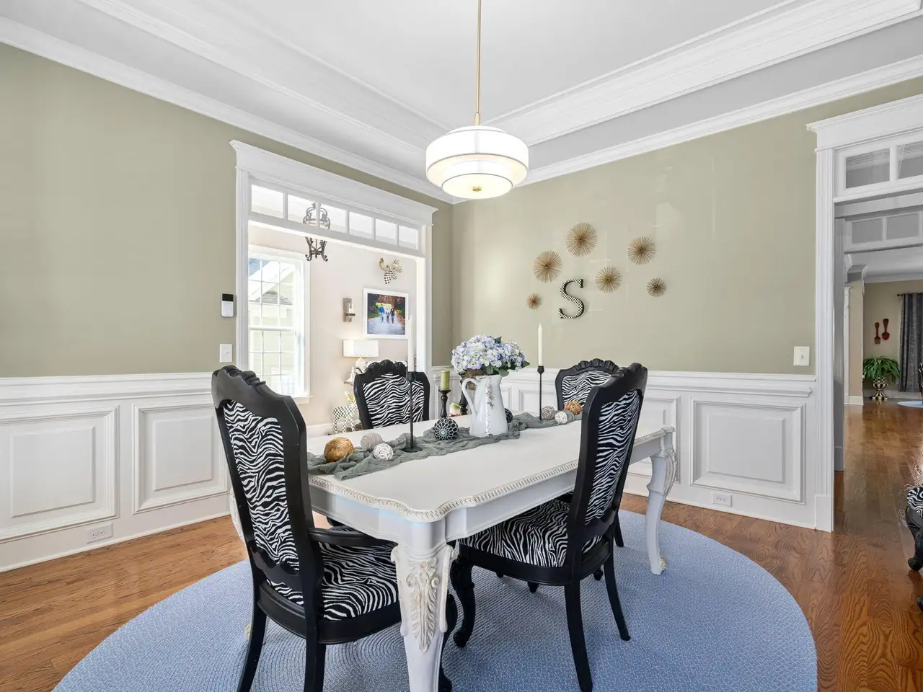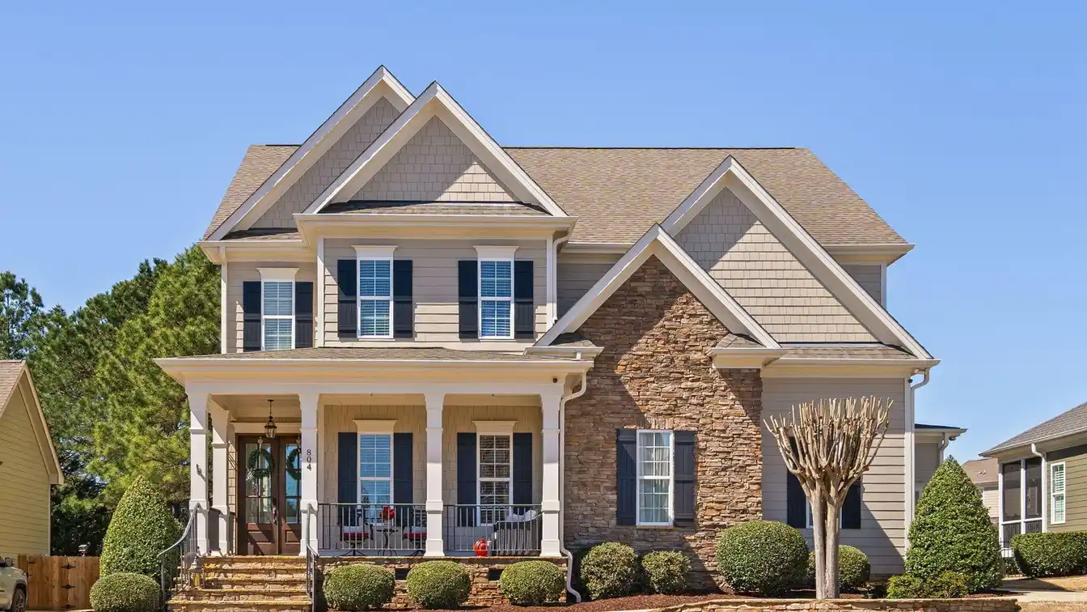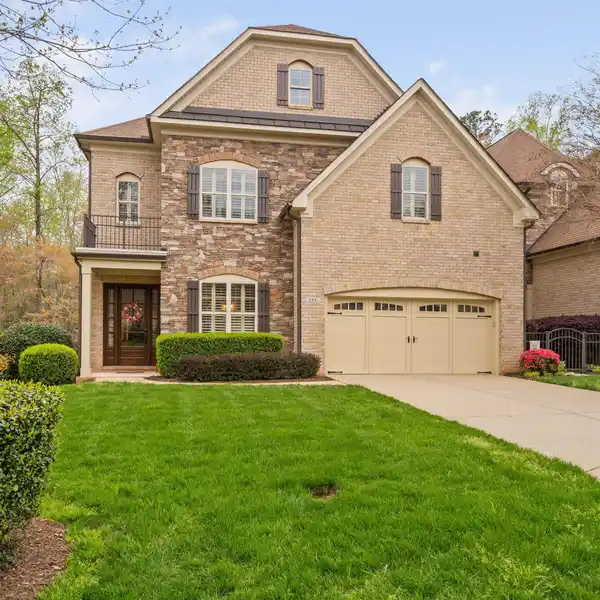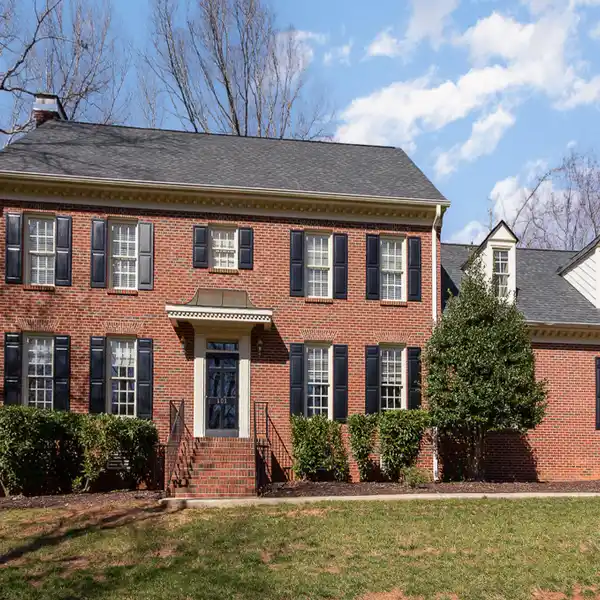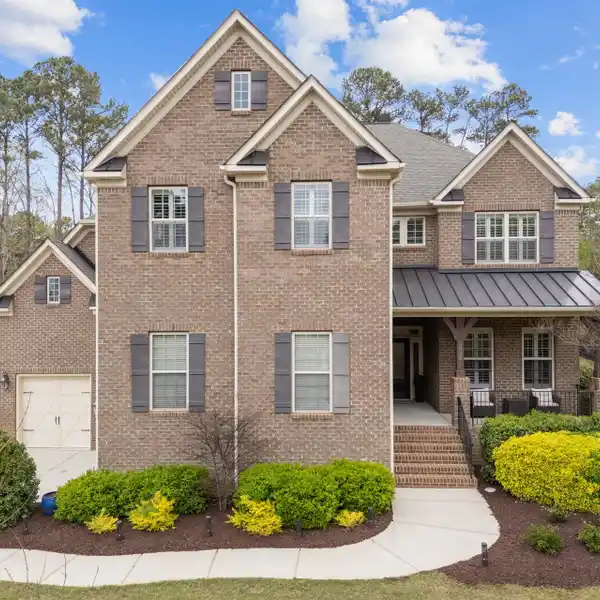Trophy Property Full of Recent Upgrades
Knock out your wish list with this trophy property. Great curb appeal - a gorgeous exterior that is truly swoon worthy. The interior is drenched in vogue finishes - and open concept living prevails. This property lives large and encompasses 5 spacious bedrooms, 6 baths, 2 fireplaces, family room, dining room, bonus AND game rooms - plenty of room for entertaining, sleep, study, storage and stellar versatility. You are greeted with a double door entry and a grand two-story foyer, gleaming hardwoods, superior millwork and finishes, lofty ceilings that lend an open and airy feel throughout. Coveted guest on main level. Oversized primary suite with a tray ceiling, walk in closet w/custom shelving.(2 closets). Primary luxe spa is elevated with a standalone soaking tub, oversized walk-in shower w/custom tile and dual vanities. The heart of this home will be the Chef's kitchen that is well appointed with high-end renovations: gas cooktop, quartzite counters and backsplash, double ovens, faucet, hot spot, sink, dishwasher, wine frig. Add under cabinet lighting, a Costco worthy walk-in pantry, oversized island and this area becomes your gathering place. Coffee in the morning, tea in the afternoon or cocktails in the evening - you will never want to leave your screened in porch and/or stacked stone outdoor fireplace. And of course, a grilling pad w/gas hook-up. Family room is flanked with a gas fireplace, floor to ceiling shelving and cabinetry. This home is wrapped in windows that gives such a sense of tranquility. Massive walk-in floored storage. Triple bay garage PLUS an extra parking pad. Whole house natural gas generator. Fenced backyard, Enviable lifestyle with a community pool / play area and a location that is close to everything you may need or want. Perched perfectly toward the end of the street. So many recent upgrades ($130,000+) Welcome Home!
Highlights:
- Custom cabinetry
- Stone surfaces
- Wine room
Highlights:
- Custom cabinetry
- Stone surfaces
- Wine room
- Chef's kitchen
- Stacked stone outdoor fireplace

