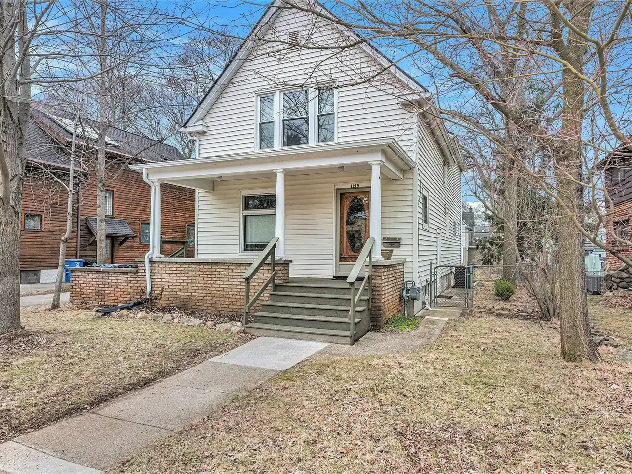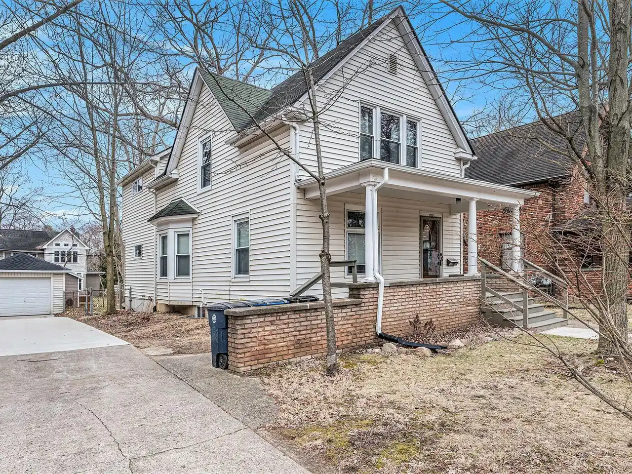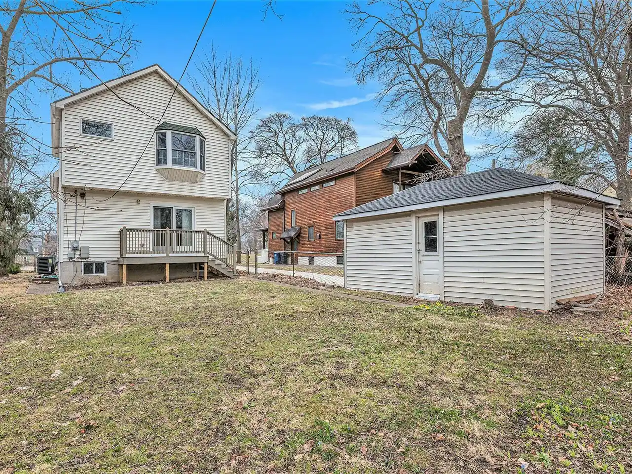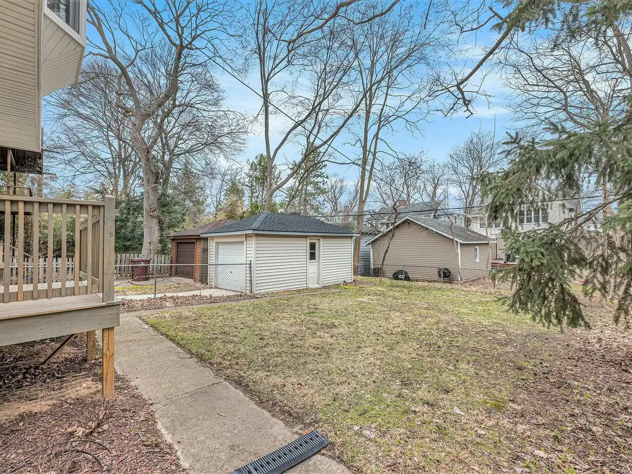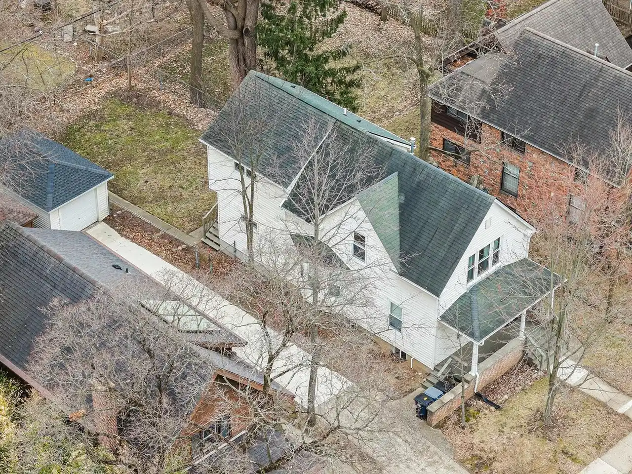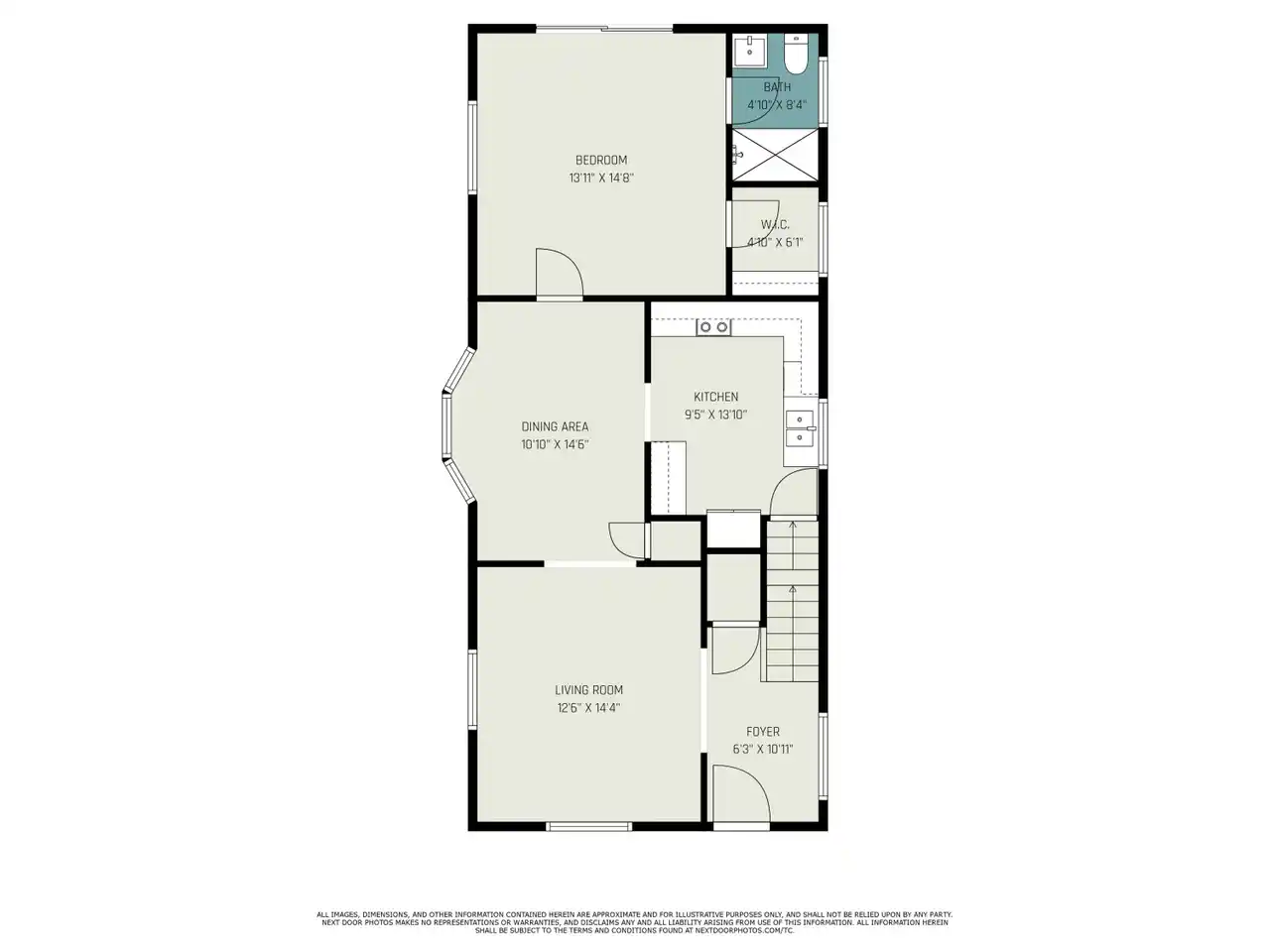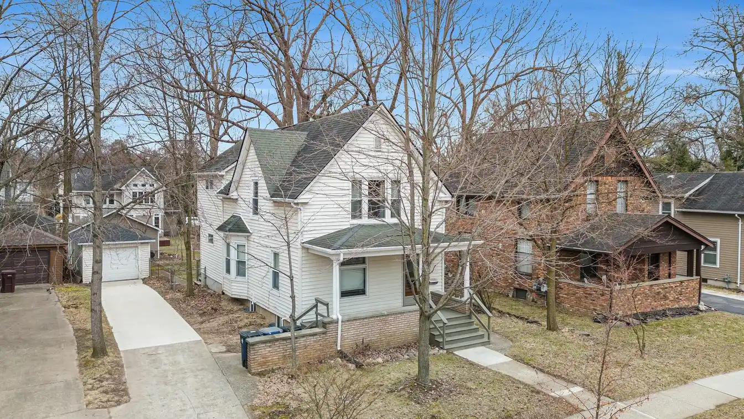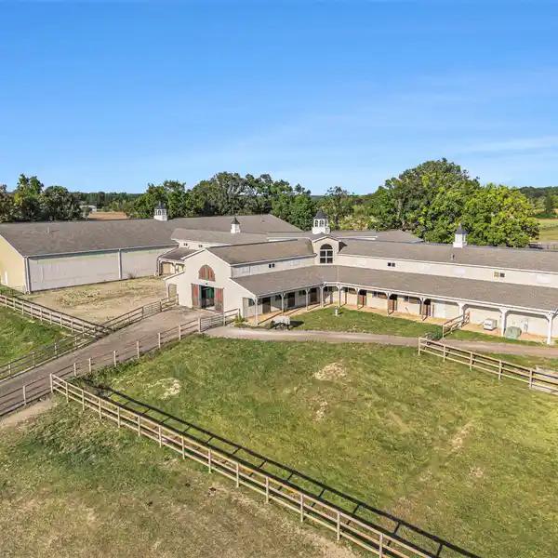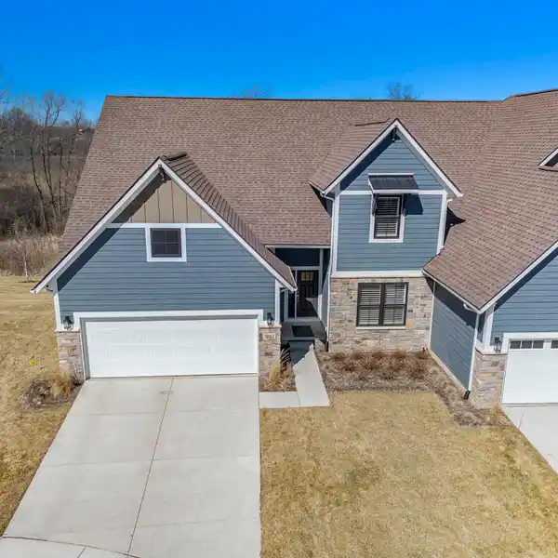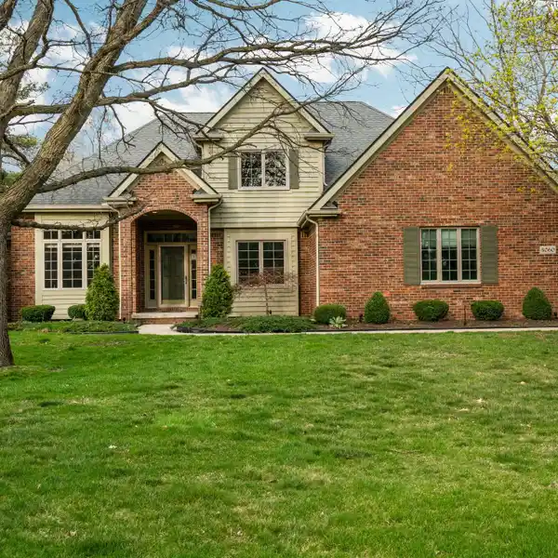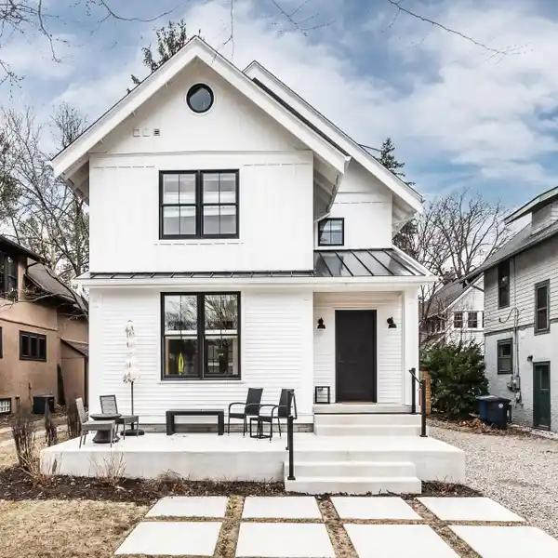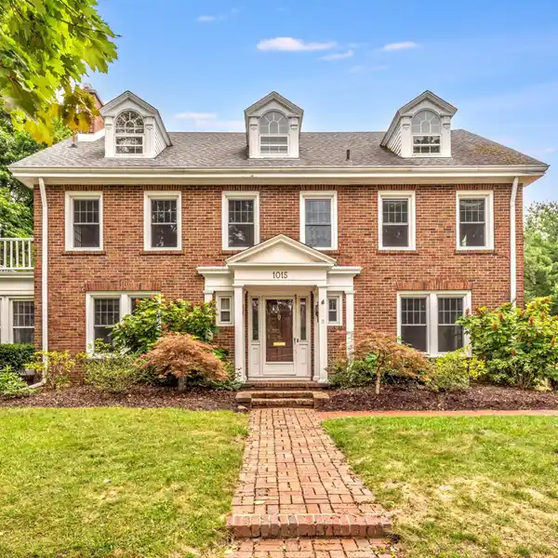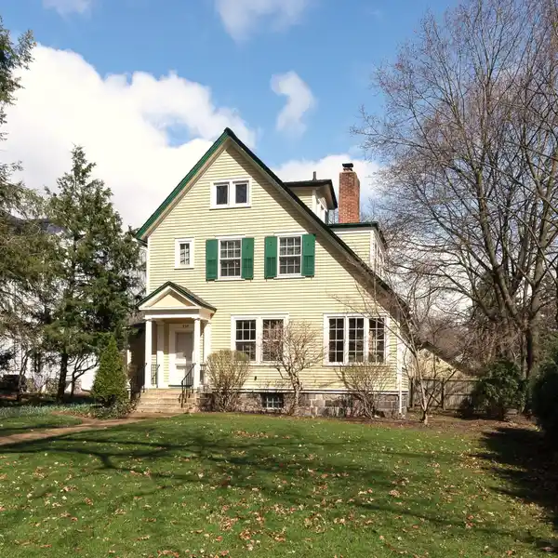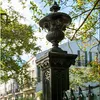Updated Classic Burns Park Home
This updated Classic Burns Park home blends old-world charm with modern amenities. Located in one of Ann Arbor's most sought-after neighborhoods, it offers the perfect combination of character and convenience--just a short walk to the University of Michigan's Central Campus and Burns Park Elementary. Featuring hardwood floors throughout, oversized trim work, and an expanded layout, this home is both timeless and functional. The inviting covered front porch leads into a foyer with a classic staircase. The main level includes a bright and airy living room, a spacious formal dining room, and a designer 2024 kitchen with custom, painted cabinetry and porcelain countertops. A versatile family room, which could serve as a main-floor bedroom suite with an attached full bath and laundry hookups, adds flexibility to the layout. Upstairs, the modern primary suite boasts a vaulted ceiling, a walk-in closet, and an en-suite bath. Two additional bedrooms and a third full bath complete the upper level. The home also features a nicely sized backyard and a detached one-car garage, making it a rare find in this historic neighborhood.
Highlights:
- Hardwood floors throughout
- Custom painted cabinetry
- Porcelain countertops
Highlights:
- Hardwood floors throughout
- Custom painted cabinetry
- Porcelain countertops
- Vaulted ceiling in primary suite
- Detached one-car garage


