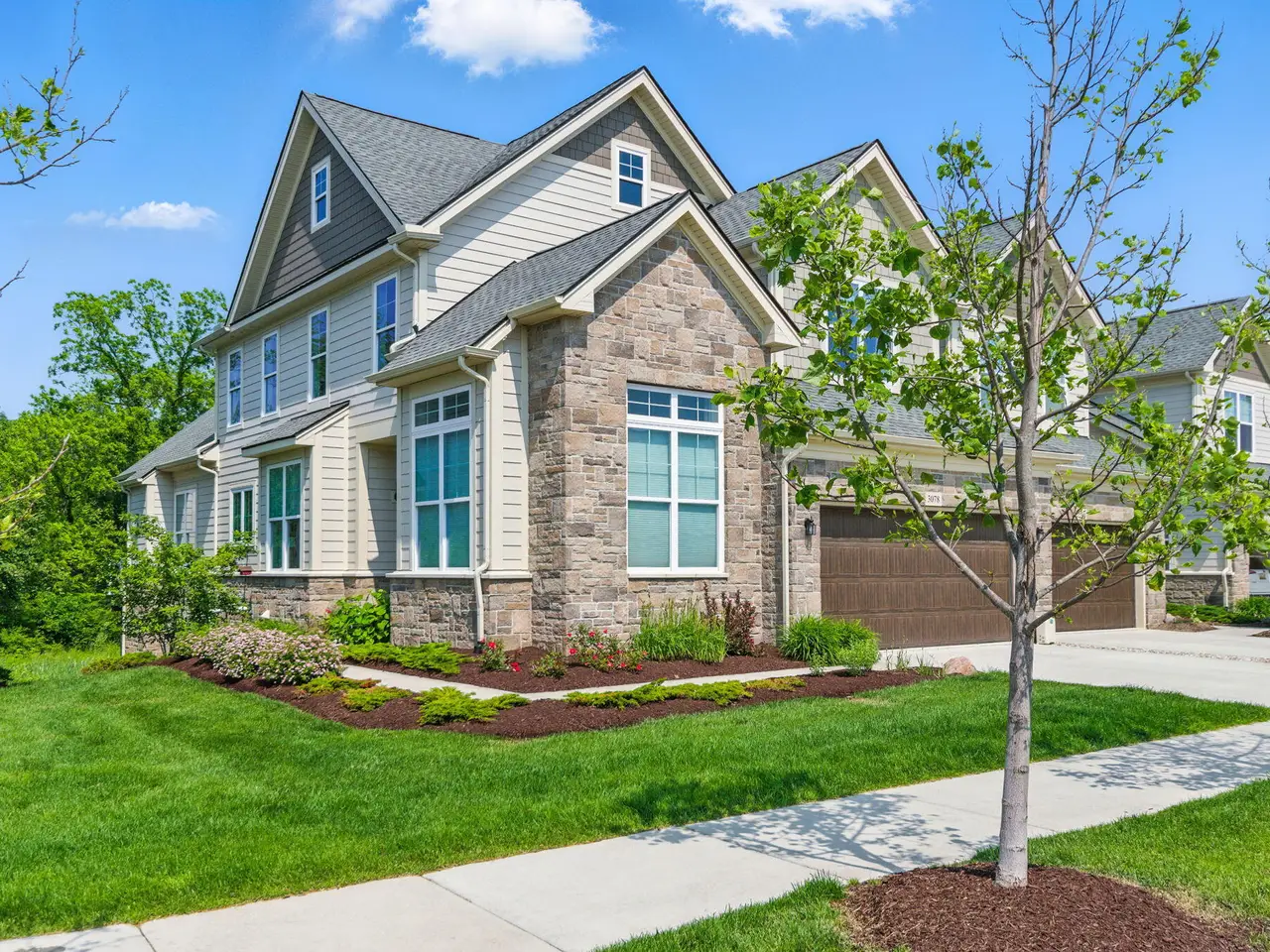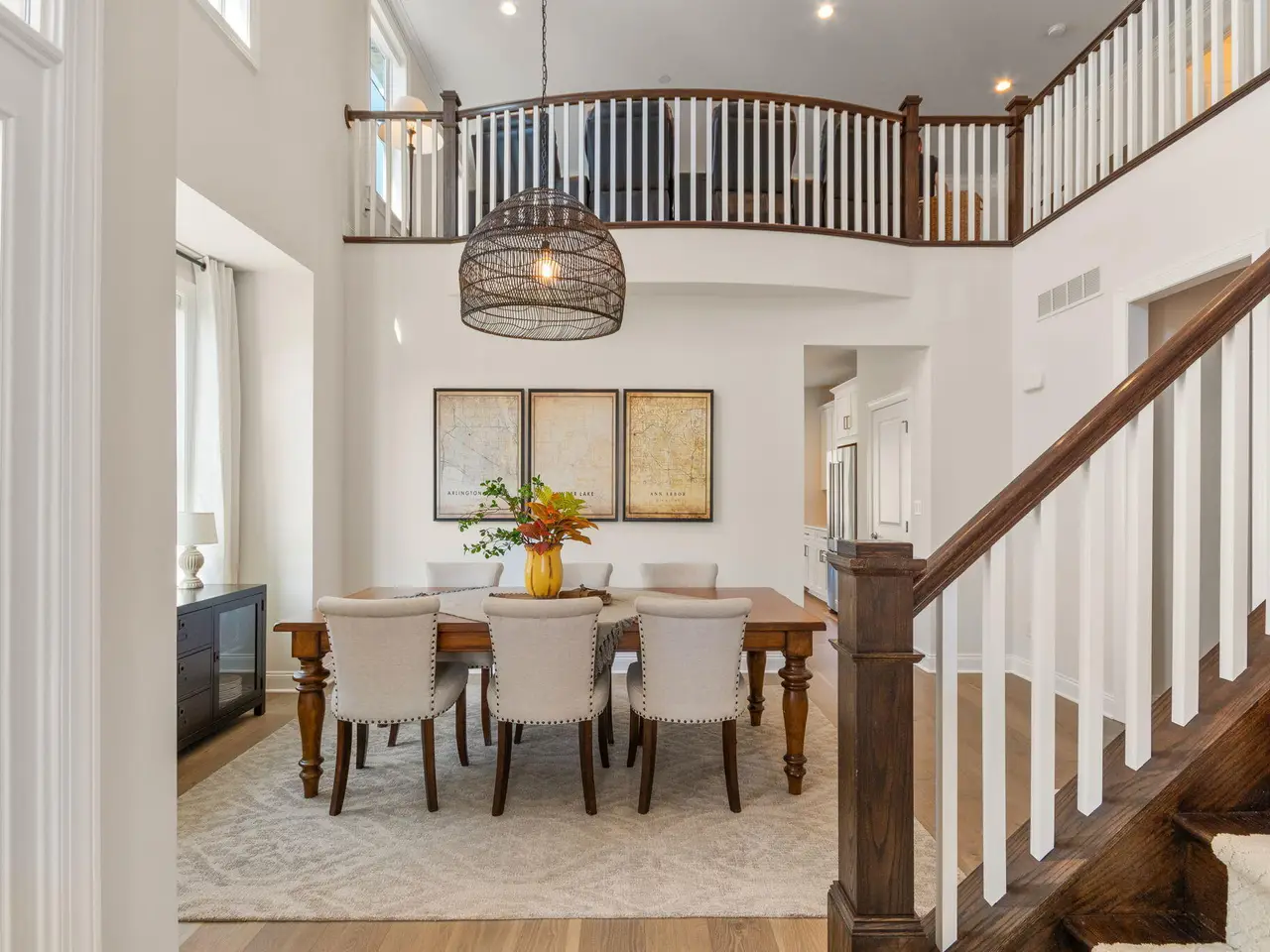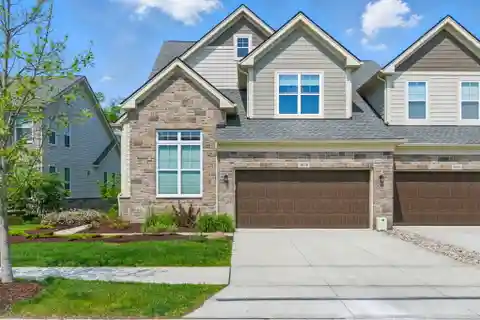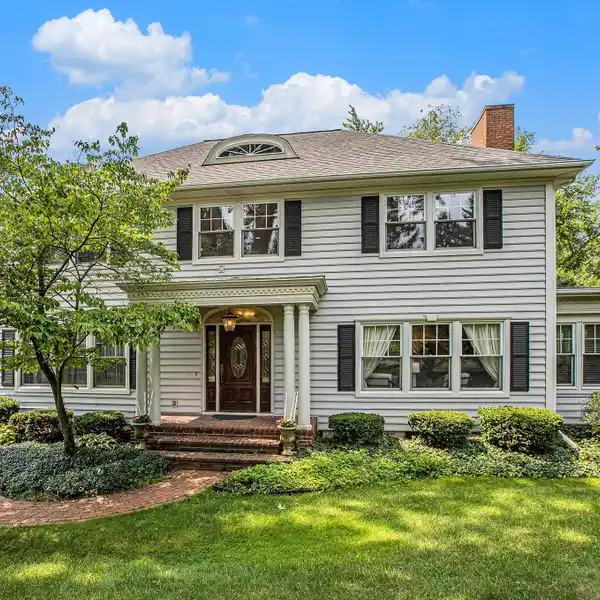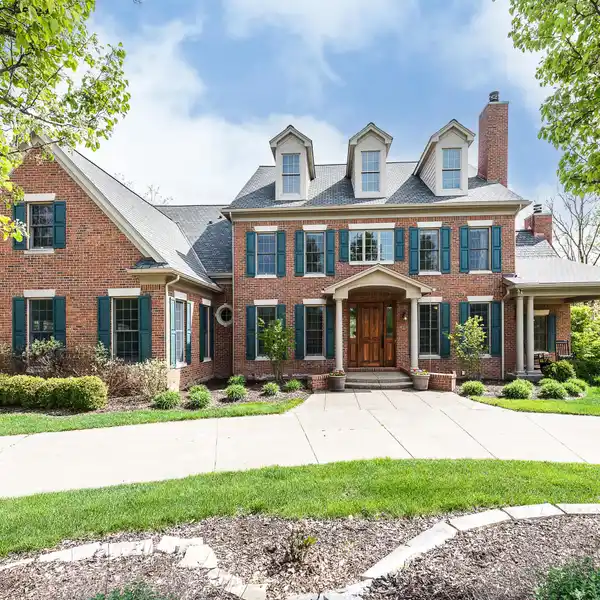Stunning End-Unit Townhome in North Oaks
3078 North Spurway Drive, Ann Arbor, Michigan, 48105, USA
Listed by: Alex Milshteyn | Real Estate One
Tucked at the edge of the Buttonbush Nature Area, this stunning end-unit townhome in North Oaks offers the perfect blend of privacy, luxury, and convenience. The sought-after Brandais floorplan features an open, airy layout full of thoughtful upgrades, including a walkout basement, expanded family room, upgraded wood flooring, solid core doors, crown molding, and more. Step through a dramatic two-story foyer into the formal dining room, then continue to the heart of the home - a chef's kitchen equipped with high-end stainless appliances, quartz countertops, and a generous island with breakfast bar seating. The kitchen opens to a vaulted family room with a beamed ceiling and two walls of windows framing serene views of the nature area. Cozy up by the fireplace or step out onto the deck for a peaceful retreat. A sunlit home office sits at the front of the home, highlighted by French doors and a stylish brick accent wall. The main-level primary suite offers a tranquil escape with a tray ceiling, spacious walk-in closet, and a luxe private bath with dual vanities and an oversized shower. A powder room, laundry, and mudroom complete the main level. Upstairs, a versatile loft living space with built-in cabinetry is flanked by two sizable bedrooms - each with walk-in closets - and a shared full bath. The expansive walkout basement, already plumbed for a bathroom and featuring a daylight window, is ready to be transformed into your dream game room, home theater, or guest suite. North Oaks offers a vibrant community lifestyle with walking trails, pools, clubhouse, and fitness center - all minutes from parks, shopping, M-23, UM medical campus, and more. Welcome home! Home Energy Score of 6.
Highlights:
Quartz countertops
Vaulted family room with beamed ceiling
Walkout basement with daylight window
Listed by Alex Milshteyn | Real Estate One
Highlights:
Quartz countertops
Vaulted family room with beamed ceiling
Walkout basement with daylight window
Chef's kitchen with high-end stainless appliances
Tranquil main-level primary suite
Stylish brick accent wall in home office
Two-story foyer
Crown molding
Spa-like private bath with dual vanities

