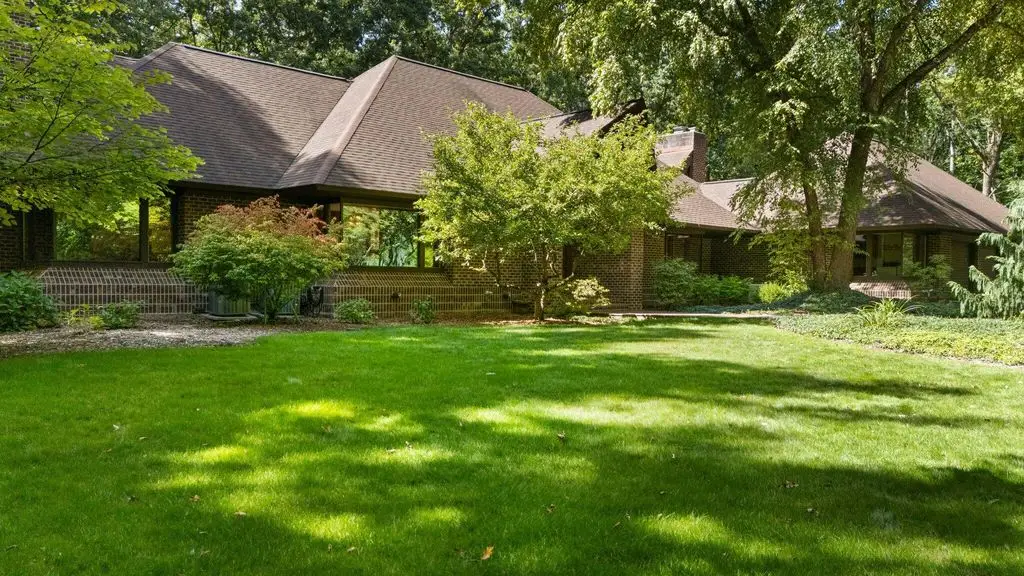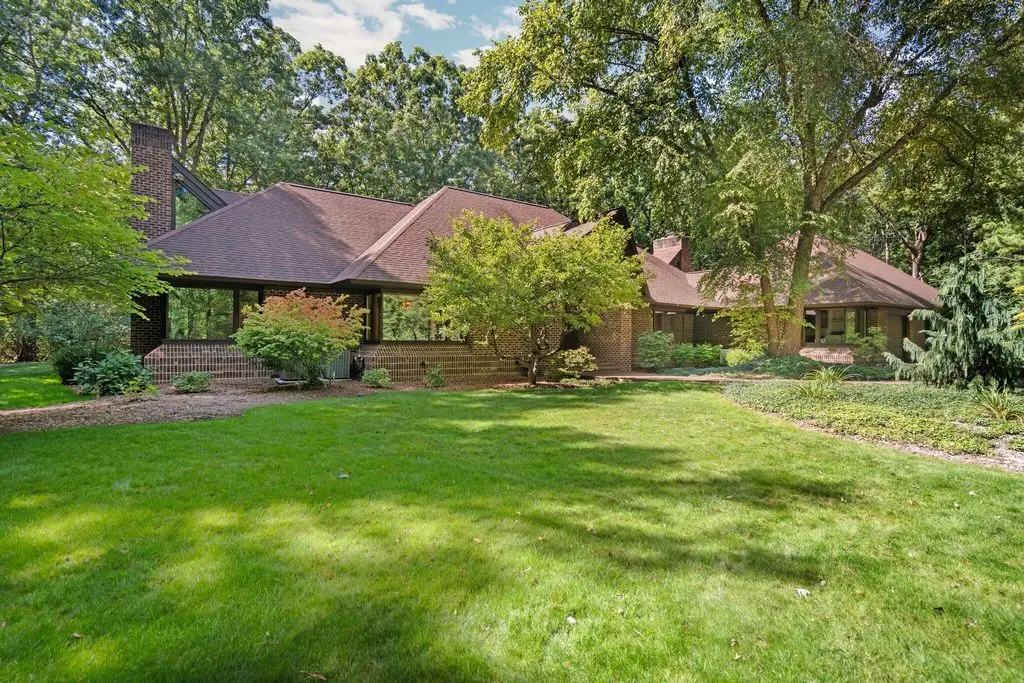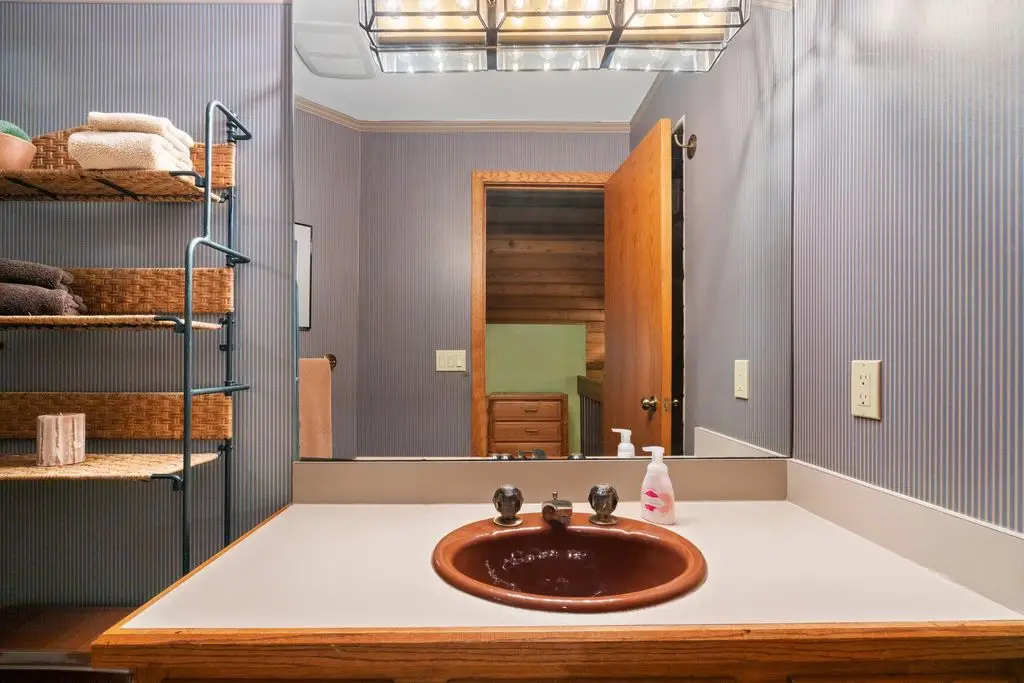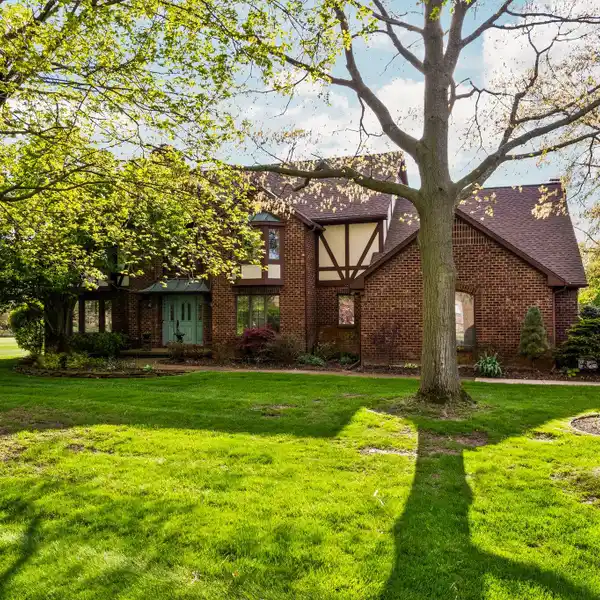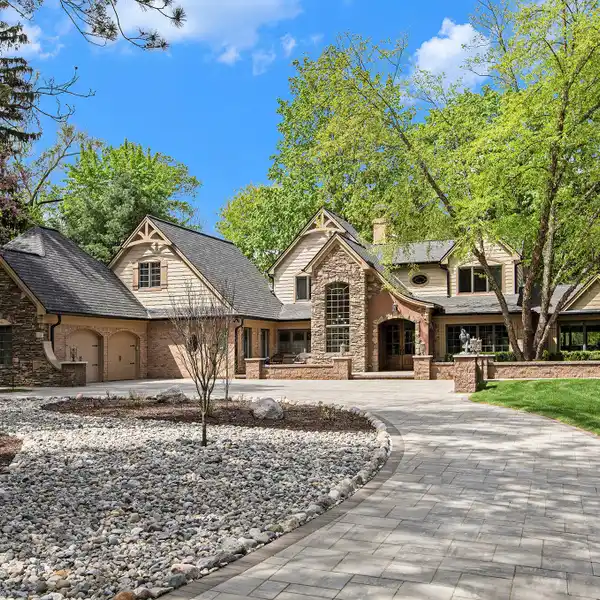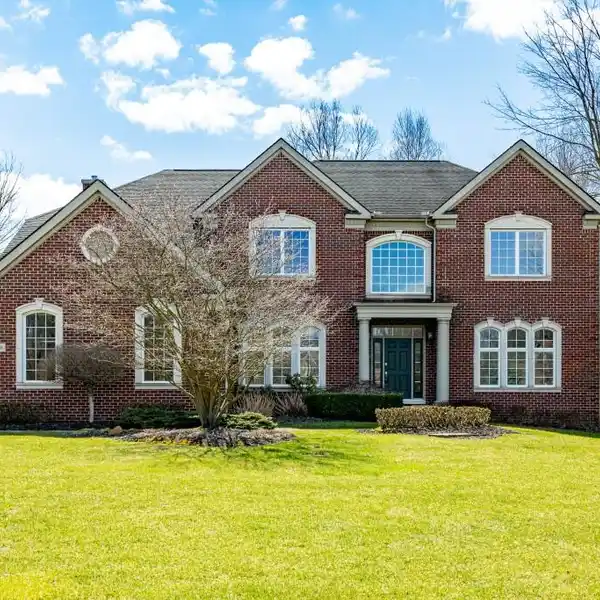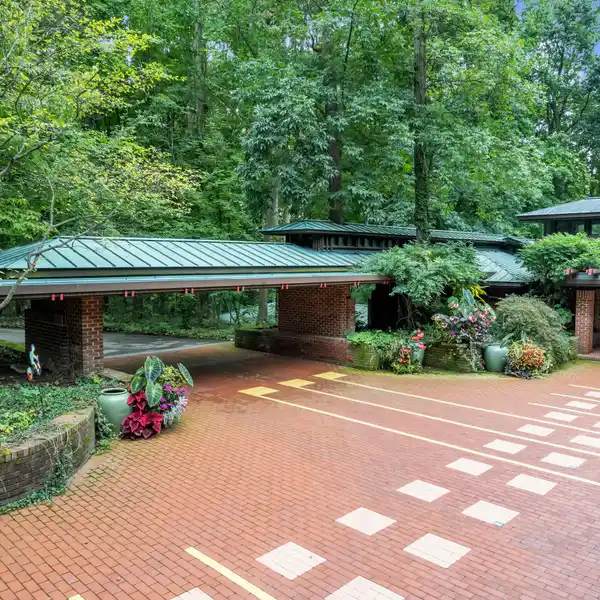Handsome Home on a Private Road
4923 Hickory Hill Road, Ann Arbor, Michigan, 48105, USA
Listed by: JoAnn Barrett | Howard Hanna Real Estate Services
An exceptional home designed for entertaining, comfort, and timeless style. The handsome brick exterior is accented by large windows that fill the interior with natural light and showcase picturesque views of the surrounding landscape. The heart of the home is an expansive kitchen - a true chef's dream - featuring a massive island with seating, extensive cabinetry, two cooktops, double ovens, a walk-in pantry, and a built-in desk overlooking the beautifully landscaped front yard. The kitchen flows into a spacious family room with vaulted wood-strip ceilings and a striking brick fireplace. Two informal dining areas make it ideal for everyday living and entertaining alike. A bright, comfortable sunroom opens to generous decks with views of a tranquil courtyard garden and the wooded acreage beyond. The gracious living room offers a second fireplace and built-in bar and connects seamlessly to the formal dining room - perfect for hosting guests. The main-floor primary suite is a luxurious retreat, complete with its own fireplace, a spa-like bath with soaking tub, a large shower with European glass opening, dual-sink vanity, and private sauna. Upstairs, you'll find three additional en-suite bedrooms, each offering privacy and comfort, along with a dedicated office featuring custom built-in shelves. The finished lower level includes a game room with fireplace, ideal for gatherings or relaxing nights in. A large unfinished area offers space for a future wine cellar, storage, or a home gym with ceilings high enough to practice your golf swing indoors. Additional highlights include a dramatic sweeping staircase framed by courtyard views, soaring ceilings, and generously sized rooms throughout. Set on a private road, this home is accessed by a long, winding drive lined with majestic trees and seasonal wildflowers. The professionally landscaped grounds further enhance the peaceful, secluded atmosphere. Mechanical features include:3 furnaces; 3 air conditioners; and 2 water heaters. A rare opportunity to own a private retreat where thoughtful design, elegant living, and natural beauty come together in perfect harmony.
Highlights:
Custom cabinetry
Vaulted wood-strip ceilings
Brick fireplaces
Listed by JoAnn Barrett | Howard Hanna Real Estate Services
Highlights:
Custom cabinetry
Vaulted wood-strip ceilings
Brick fireplaces
Sunroom
Sauna
Courtyard garden
European glass shower
Private office
Game room with fireplace
Sweeping staircase
