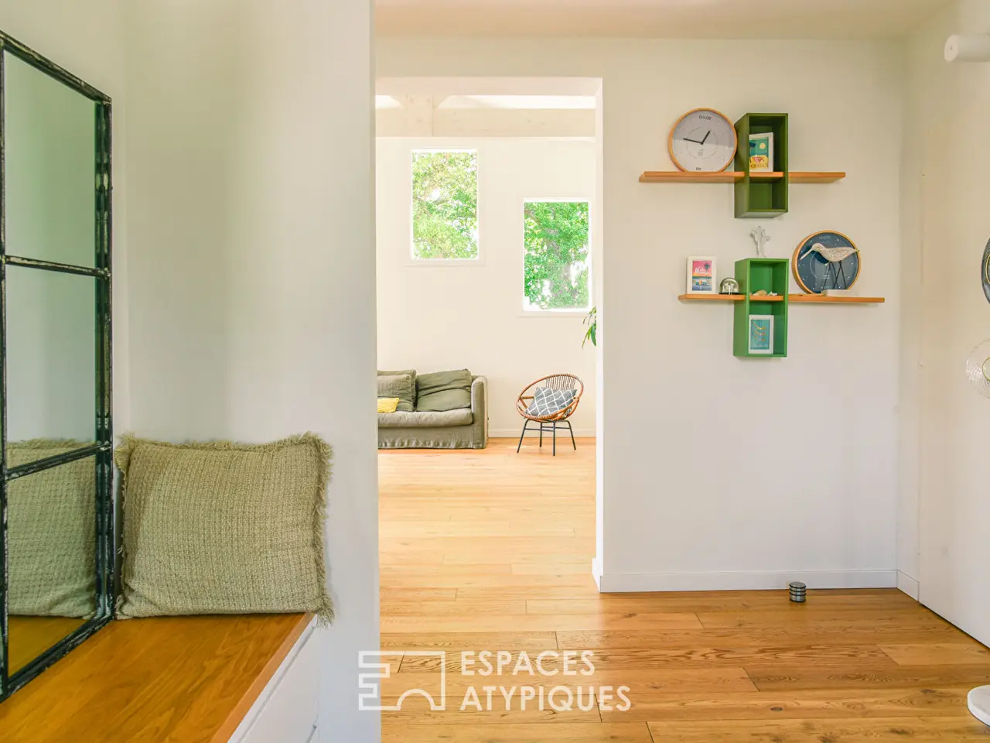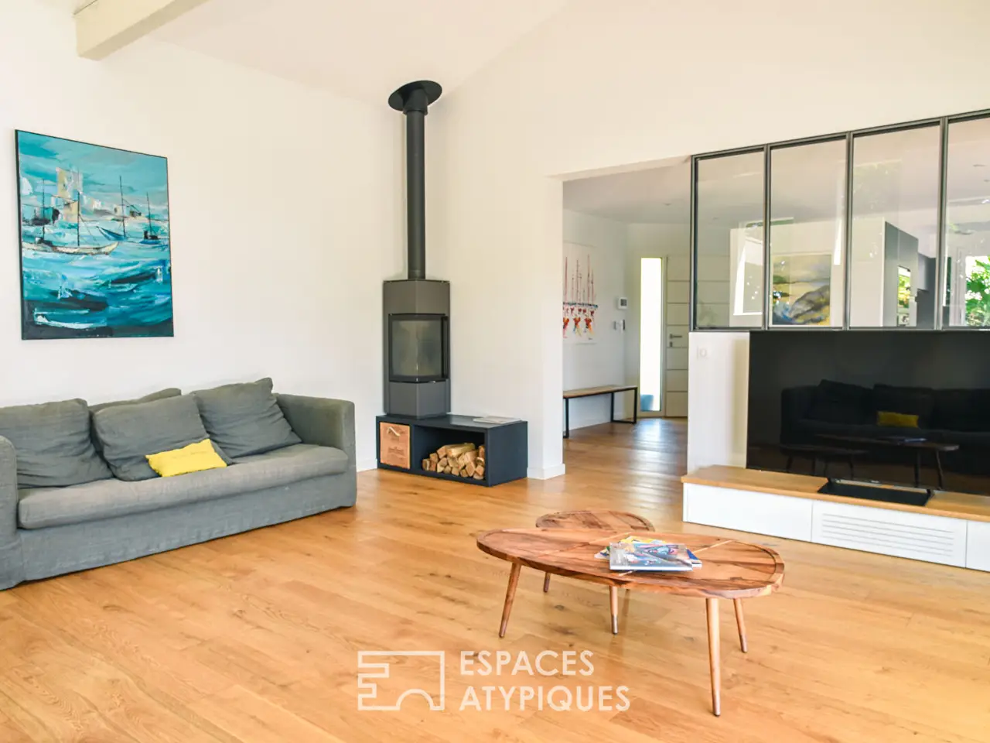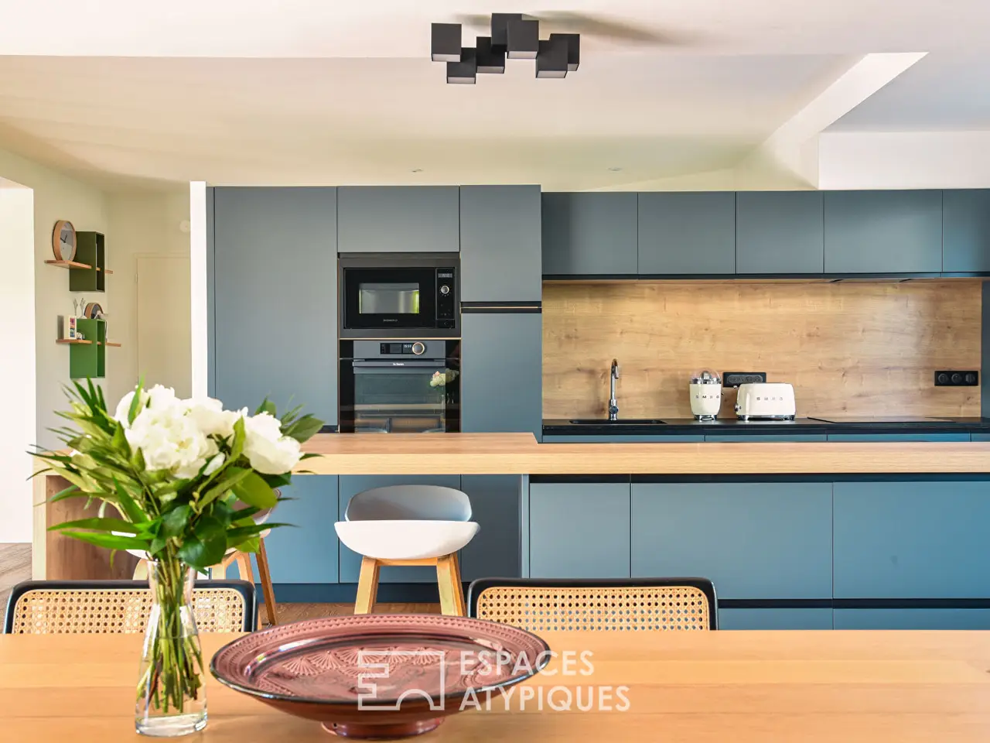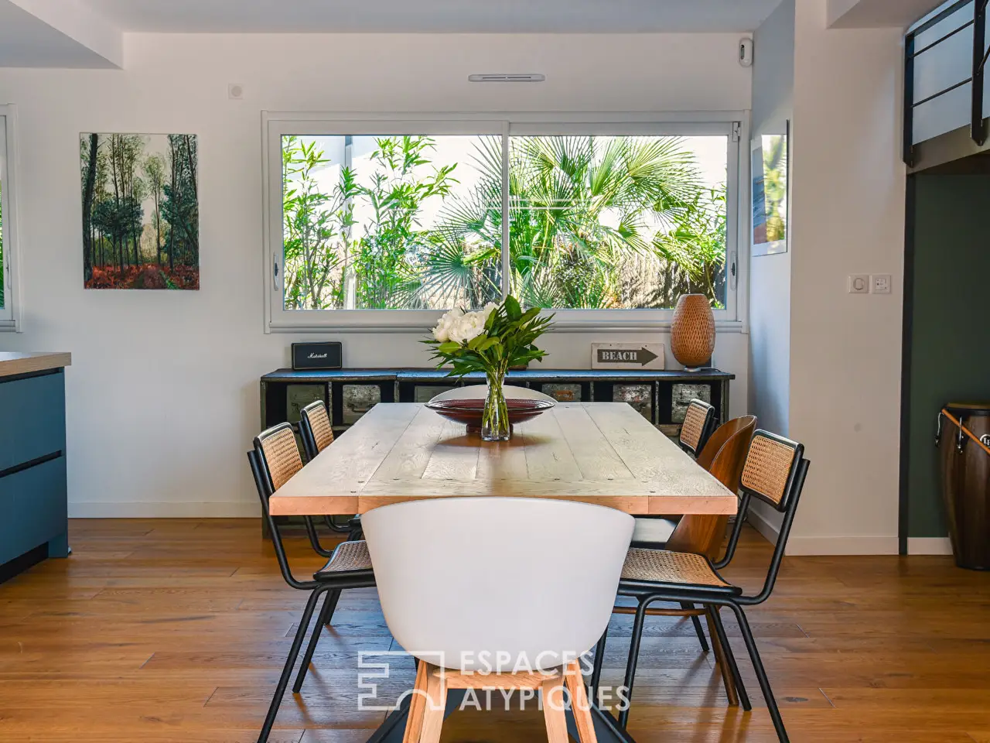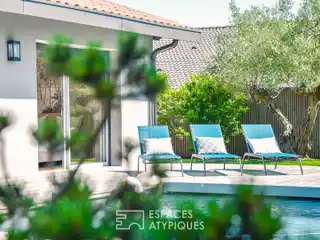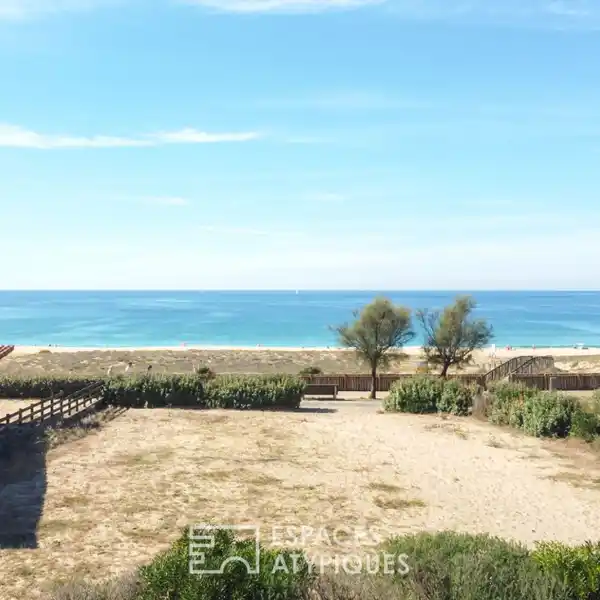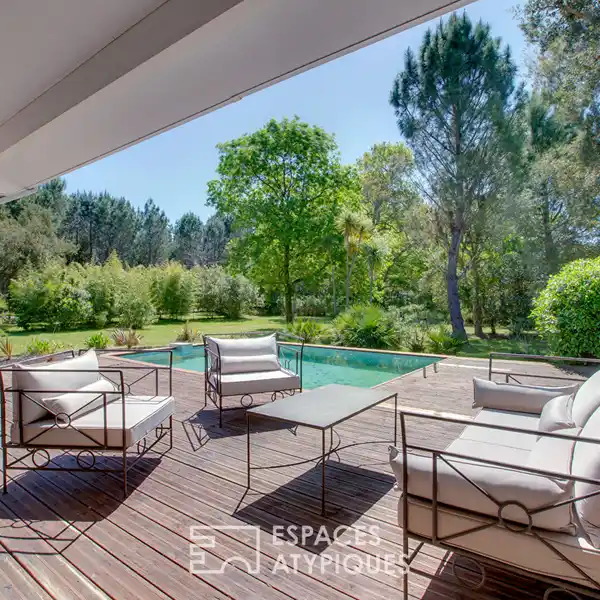Architect-Designed Villa with Striking Modern Elegance
USD $1,406,119
Angresse, France
Listed by: Espaces Atypiques
Located in Angresse, this villa designed by an architect combines a high-quality layout with meticulous finishes. Its 180 m² of living space is spread over two levels and offers a functional design for living areas. The entrance sets the tone with custom-made furniture and an oak floor that guides the visit. The living room, with its exposed framework, reveals an impressive ceiling height. Defined by an industrial-style glass partition, its generous volume is shaped by its opening to the outdoors and a modern wood-burning stove. The dining area revolves around a large three-meter sliding bay window, integrated into the wall, creating a seamless transition between indoors and outdoors. This opening enhances the flow of natural light, elevating the living space. The French-made kitchen features high-end fittings: granite countertops and Fenix surfaces. Its welcoming central island opens onto an elegant dining room and a wood-and-metal staircase, a unique masterpiece by a local craftsman. On the night side, a master suite of over 30 m² is located on the ground floor. Its custom-designed dressing room, created by a carpenter, is adorned with white louvered doors and offers generous storage space. From the bed, the view extends to magnificent century-old oaks. The upper floor is dedicated to children and offers two beautiful bedrooms with built-in storage. They share a bathroom with two separate sinks. A relaxation area benefits from optimal sunlight, where the office and library are cleverly arranged. Outdoors, the landscaped garden with Mediterranean species surrounds the house, transforming this urban living space into a little corner of paradise. The exotic wood terrace of over 100 m² completes the uniquely shaped pool. The bioclimatic pergola allows you to enjoy this calm and peaceful environment throughout the day. Just a few minutes’ walk from shops and schools, this resolutely modern villa offers contemporary comfort and undeniable charm for year-round living or as a second home. REF. 9031EALD Additional information: 5 rooms 3 bedrooms 1 bathroom 1 shower room Land area: 783 m² Property tax: €1,887 Energy performance diagnostics DPE: 84 kWhEP/m²/year A 450 GES: 2 kgCO₂eq/m²/year A 80 Agency fees Fees are VAT-inclusive and payable by the seller Mediator Consumer Franchise Mediation www.mediation-franchise.com 29 Boulevard de Courcelles, 75008 Paris Information on the risks to which this property is exposed is available on the Georisques website: www.georisques.gouv.fr
Highlights:
Meubles sur-mesure et sol en chene
Charpente apparente avec belle hauteur sous-plafond
Verriere atelier et poele a bois moderne
Contact Agent | Espaces Atypiques
Highlights:
Meubles sur-mesure et sol en chene
Charpente apparente avec belle hauteur sous-plafond
Verriere atelier et poele a bois moderne
Cuisine haut de gamme avec plan de travail en granit
Suite parentale avec dressing et vue sur chenes centenaires
Jardin paysage d'especes mediterraneennes
Terrasse en bois exotique de plus de 100 m2
Piscine a la forme originale
Pergola bioclimatique
Proximite des commerces et ecoles


