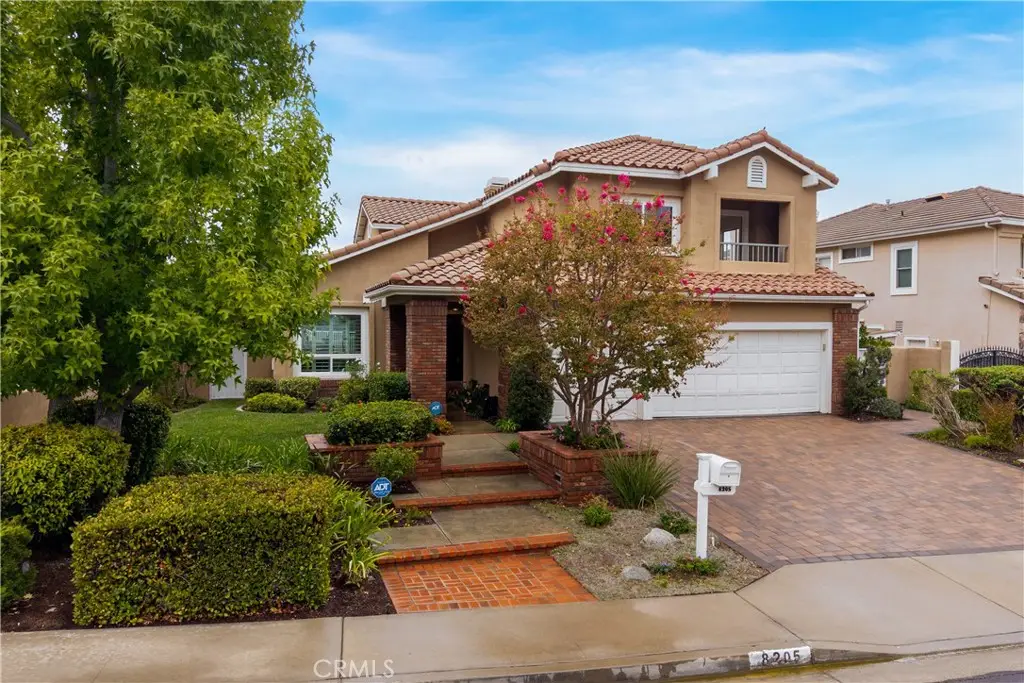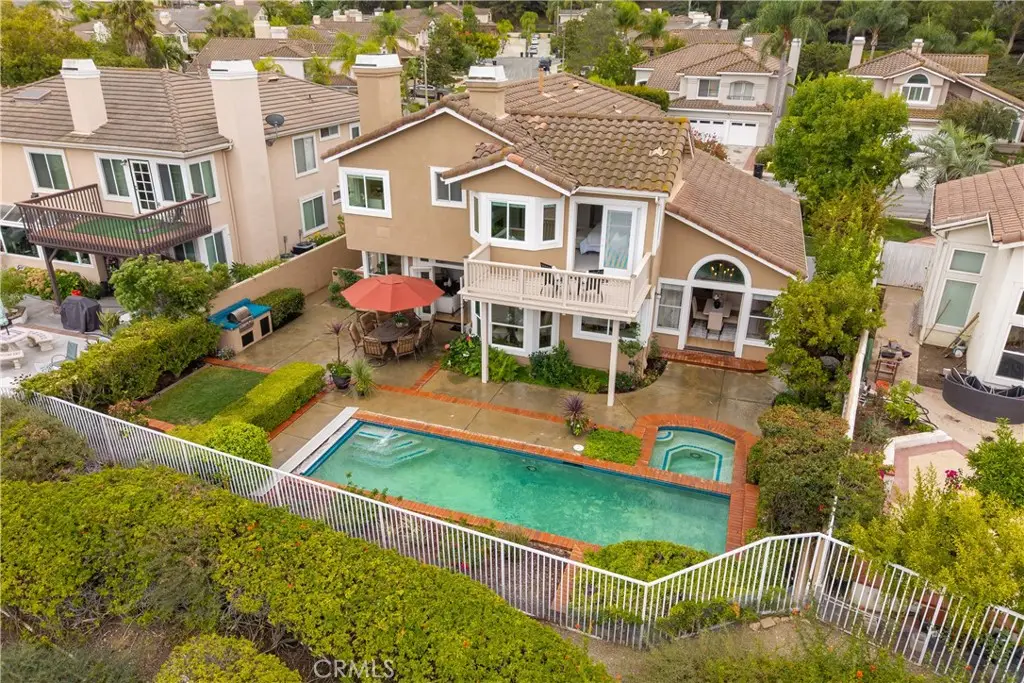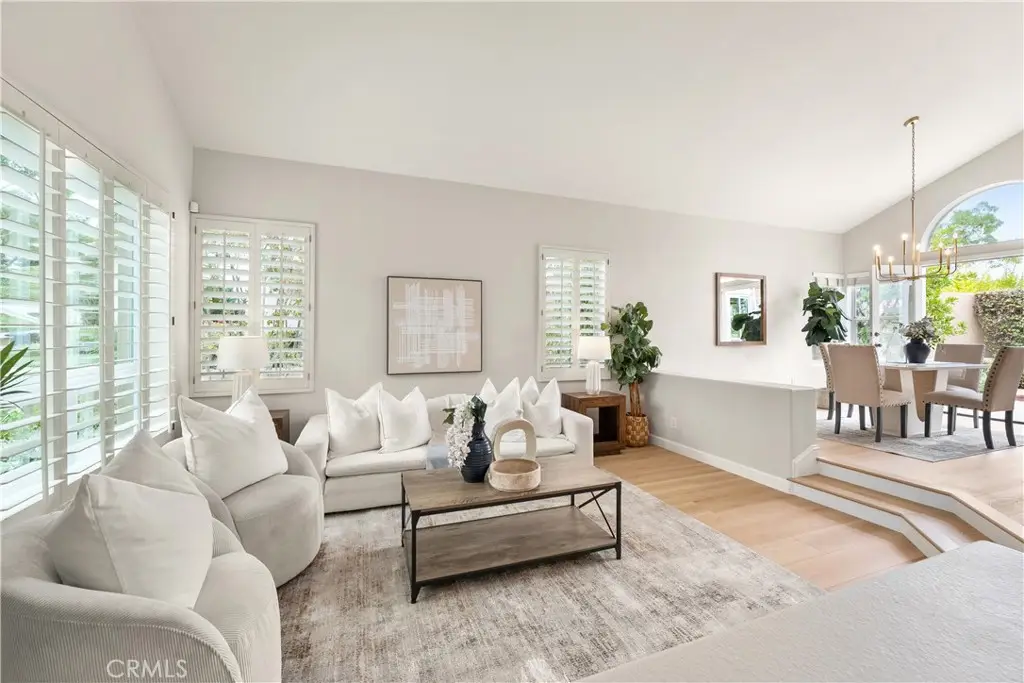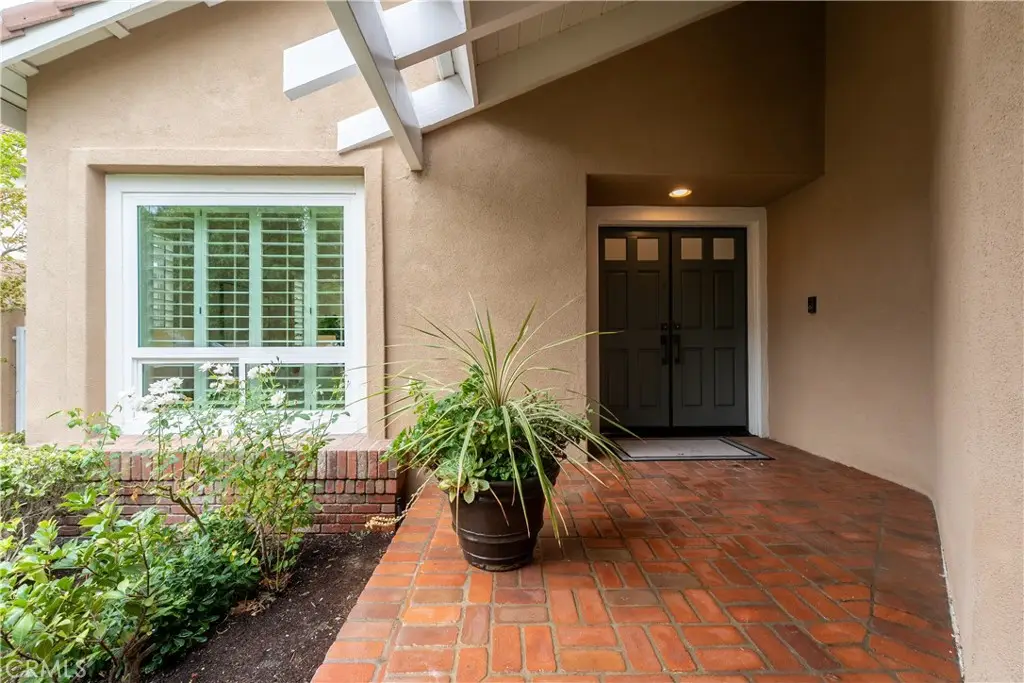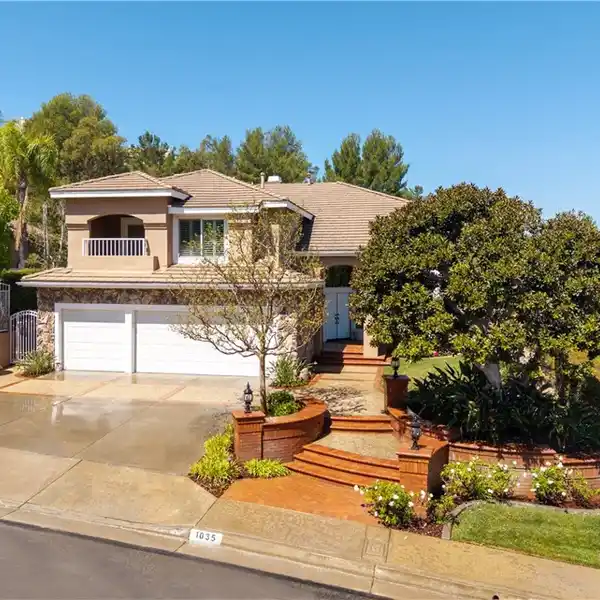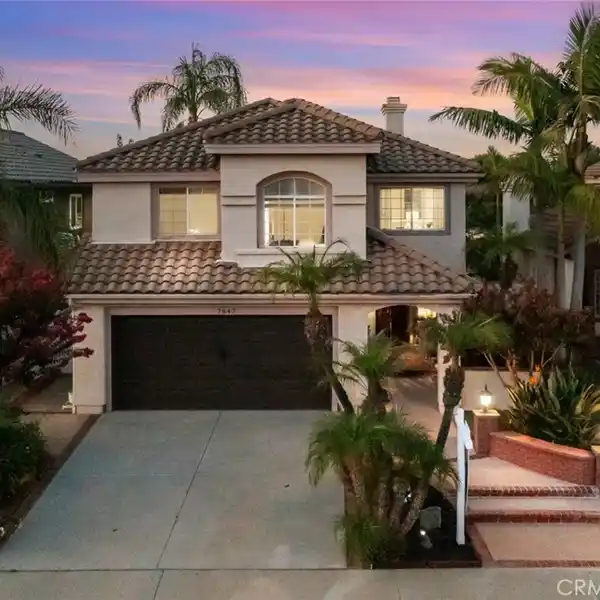Elegance, Comfort, and Convenience and Unforgettable Package
8205 East Somerset Lane, Anaheim, California, 92808, USA
列出者: Travis Fairweather | 第一队房地产
This stunning five-bedroom, four-bath pool home offers breathtaking city-light and mountain views across approximately 2,863 square feet of beautifully upgraded living space. Enter through double doors into a grand foyer crowned by a sparkling chandelier, where luxury vinyl floors flow seamlessly throughout the main level. To the left, a formal living room with soaring cathedral ceilings and plantation shutters sets a dramatic tone, while the adjacent formal dining room features a striking chandelier and French doors that open to the backyard oasis with pool, spa, and panoramic views. The remodeled chef's kitchen impresses with an expansive center island featuring a 5-burner range and breakfast bar, antique-style soft-close cabinetry, granite countertops, stainless steel appliances including a built-in KitchenAid refrigerator, and a sunny breakfast nook framed by newer windows that capture the scenery. The inviting family room boasts a warm fireplace, built-in cabinetry, and French doors leading to the patio--perfect for entertaining. A main-floor bedroom with custom closet shelving and an adjacent remodeled 3/4 bath with quartz countertops provides convenience for guests or multigenerational living. A stylish laundry room with sink completes the first level. Upstairs, the luxurious primary suite features double-door entry, a cozy fireplace, new carpet, newer windows, and a private deck showcasing sweeping mountain and city-light views. The spa-inspired primary bath includes a Jacuzzi tub, separate shower, and updated finishes. Three additional bedrooms complete the upper level--one with an en-suite bath, and two sharing a Jack-and-Jill bath. Each room offers new carpet, custom closet systems, and recessed lighting, with one bedroom opening to a charming front balcony. The backyard is an entertainer's dream with a sparkling pool and spa, covered patio, and grassy play area, all set against a stunning view backdrop. Additional highlights include new interior paint, September 2025, newer dual-zone heating and A/C systems for year-round comfort. Ideally located near award-winning schools, shopping, dining, and easy freeway access, this exceptional residence blends elegance, comfort, and convenience in one unforgettable package.
亮点:
Sparkling chandelier
Chef's kitchen with expansive center island
Remodeled with antique-style cabinetry
列出者 Travis Fairweather | 第一队房地产
亮点:
Sparkling chandelier
Chef's kitchen with expansive center island
Remodeled with antique-style cabinetry
豪华主套房,配有舒适的壁炉
Spa-inspired primary bath with Jacuzzi tub
每个卧室都有定制衣柜系统
Entertainer's dream backyard with pool and spa
Sweeping mountain and city-light views from private deck
Newer dual-zone heating and A/C systems
Elegant cathedral ceilings in formal living room
