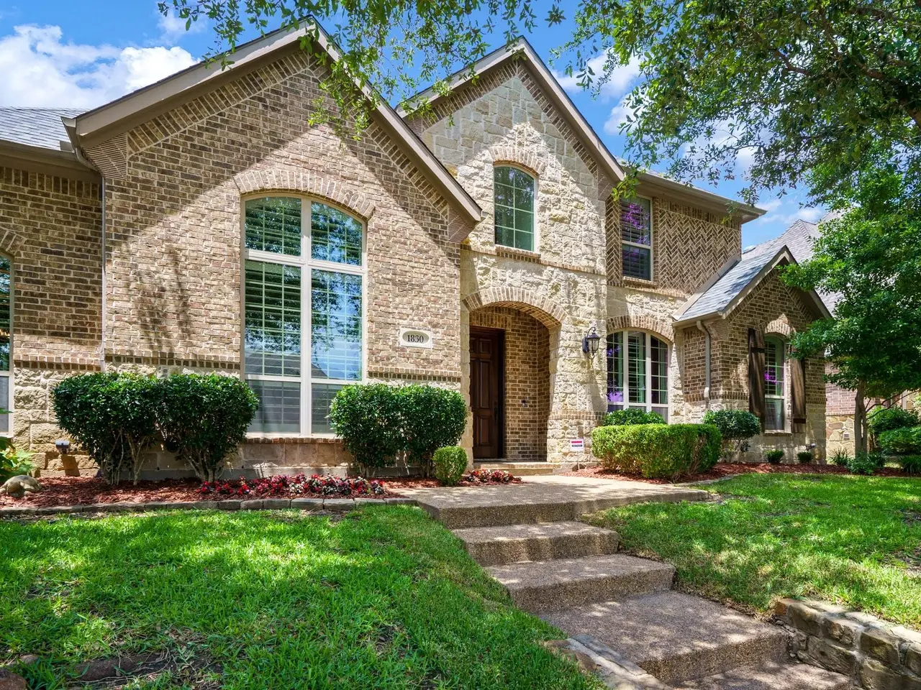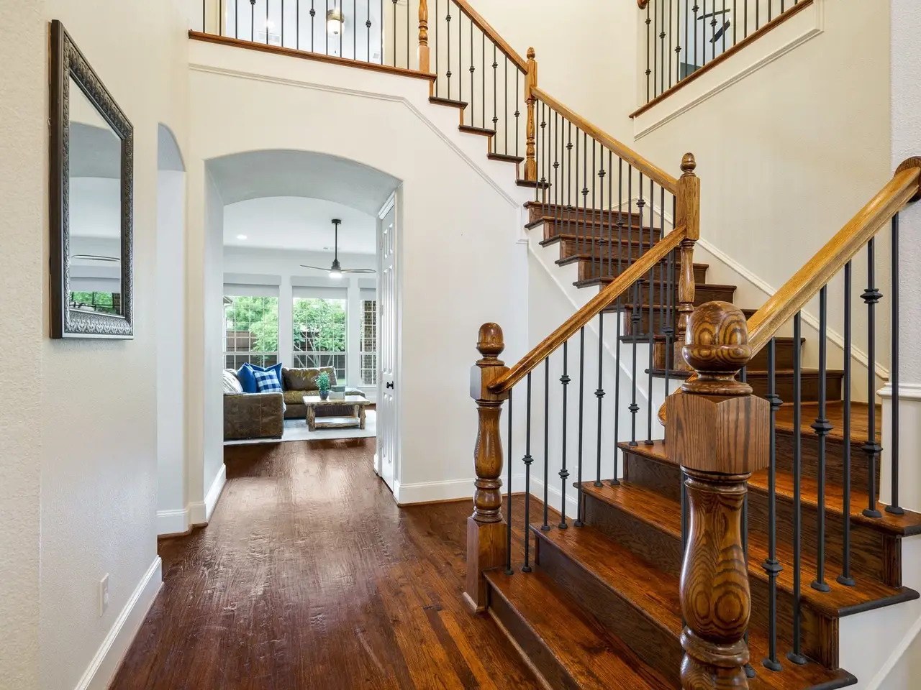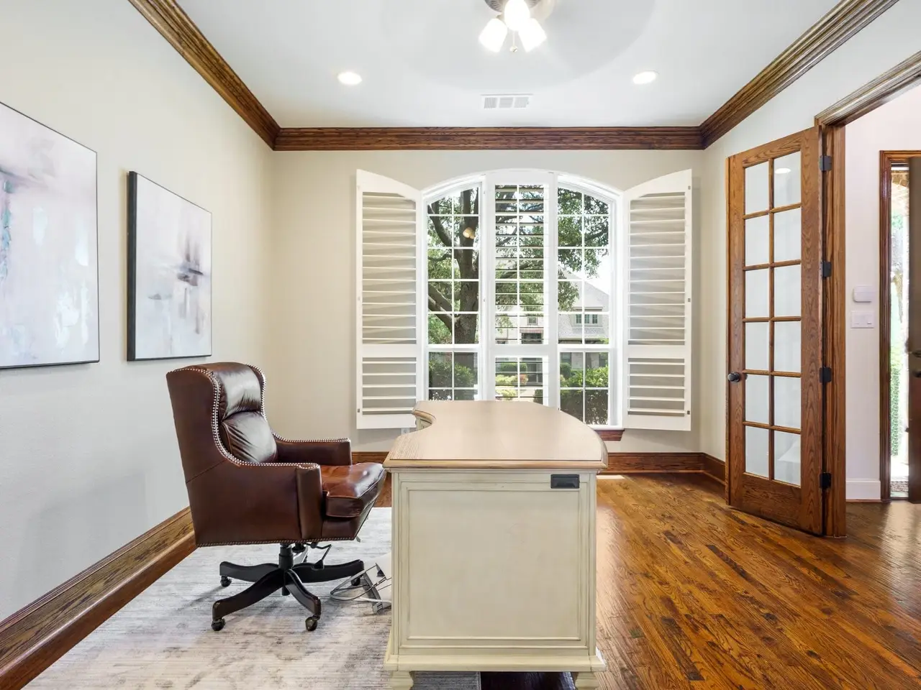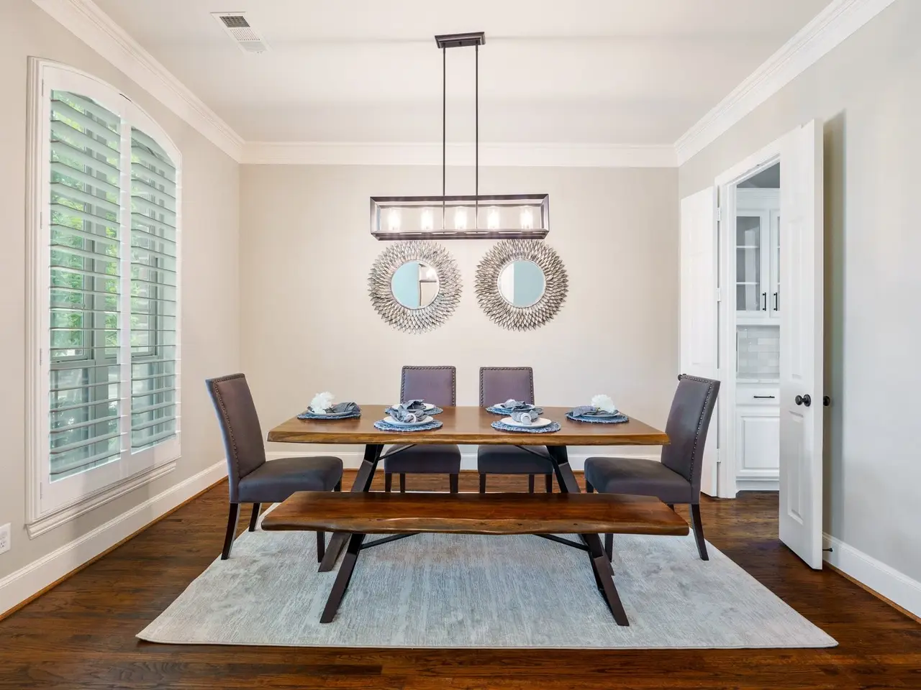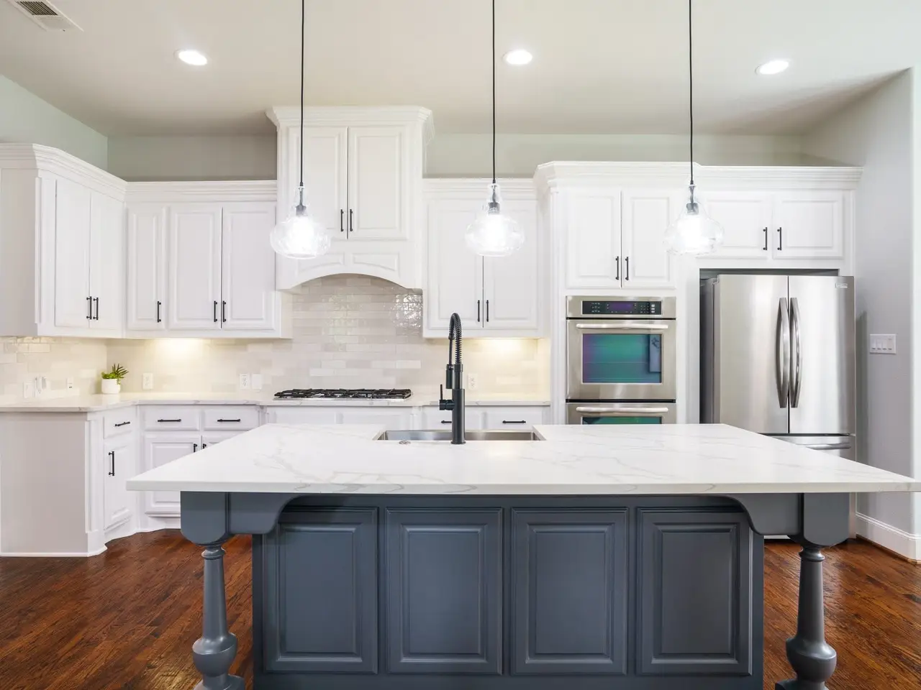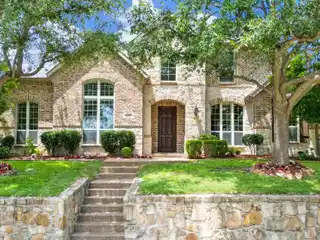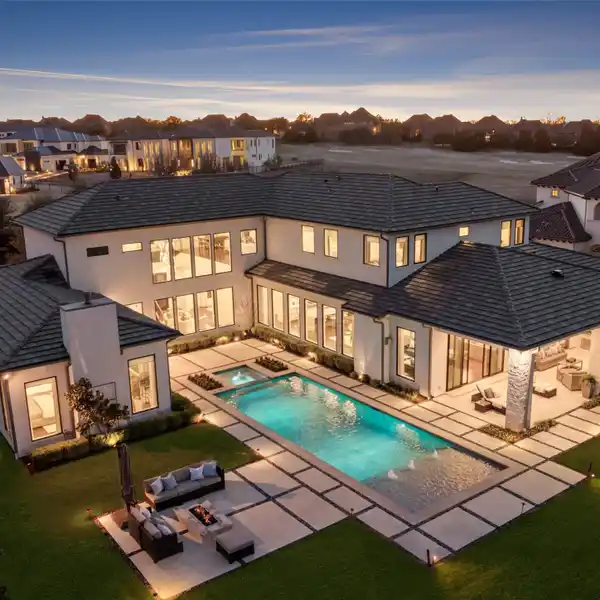Welcoming Home with Modern Updates
1830 Olney Drive, Allen, Texas, 75013, USA
Listed by: Sarah Liu | Ebby Halliday Realtors
Situated on a beautifully elevated lot with mature trees and inviting stonework, this stunning home blends timeless curb appeal with modern updates and flexible living spaces. Inside, rich hardwood floors, high ceilings, and a light-filled layout create a warm, welcoming atmosphere. The chef's kitchen is a showstopper with crisp white cabinetry, a gray island, quartz countertops, double ovens, and stylish pendant lighting. The spacious family room features a stone fireplace and a wall of windows overlooking the backyard, while separate dining and sitting areas provide additional space for entertaining. The serene primary suite offers a bay window sitting area and a luxurious bath with a frameless glass shower, soaking tub, and dual vanities. Upstairs includes a versatile game room, a dedicated media room, and generously sized secondary bedrooms. Designer lighting, plantation shutters, and a well-thought-out floor plan elevate both comfort and style. Located on a quiet, no-through street in sought-after West Allen, this home offers a rare four-car garage, a large backyard with space to add a pool and fruit-bearing date trees. Its just a short walk to top-rated Mary Evans Elementary, the new Stephen Terrell Recreation Center, green spaces on Truscott Ln, and trails around Twin Creeks Park and the golf course - an ideal blend of luxury, function, and location.
Highlights:
Stone fireplace
Chefs kitchen with quartz countertops
Wall of windows overlooking the backyard
Listed by Sarah Liu | Ebby Halliday Realtors
Highlights:
Stone fireplace
Chefs kitchen with quartz countertops
Wall of windows overlooking the backyard
Frameless glass shower
Versatile game room
Designer lighting
Four-car garage
Large backyard
Plantation shutters
High ceilings

