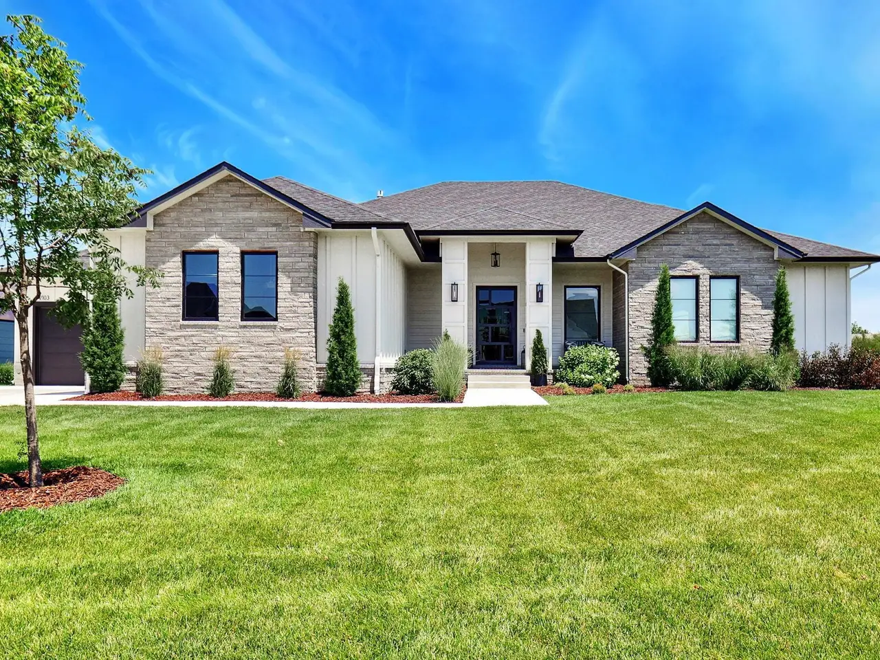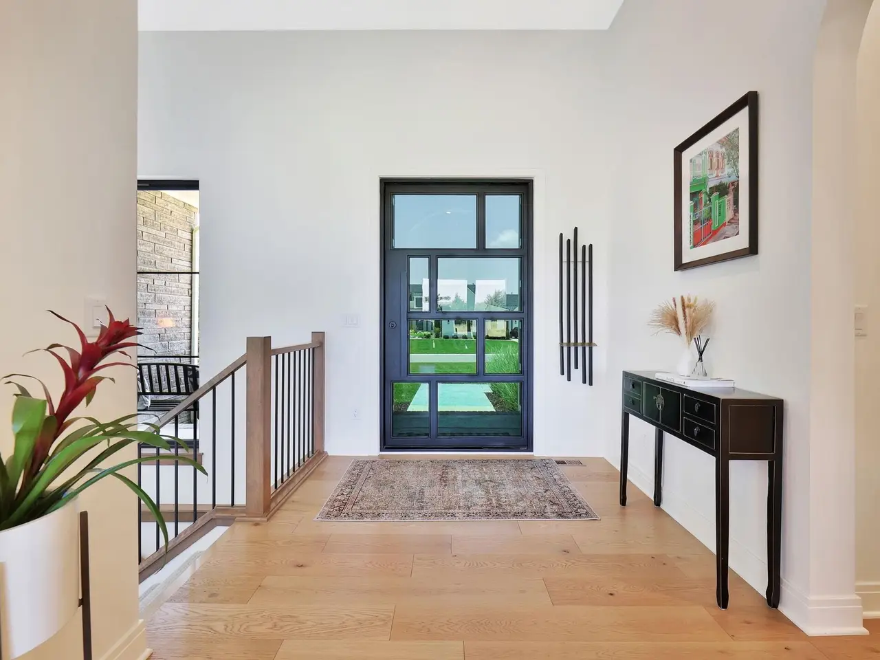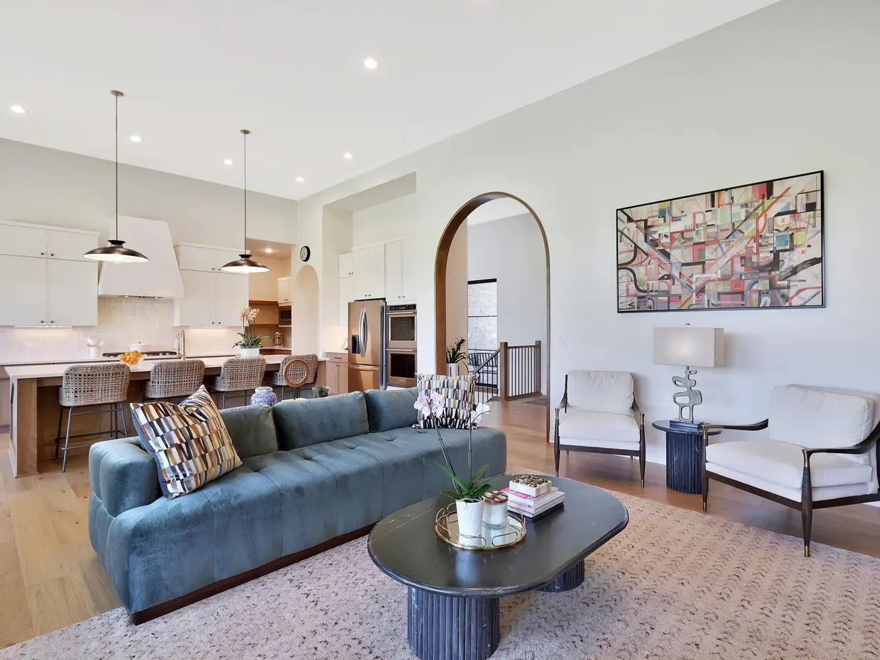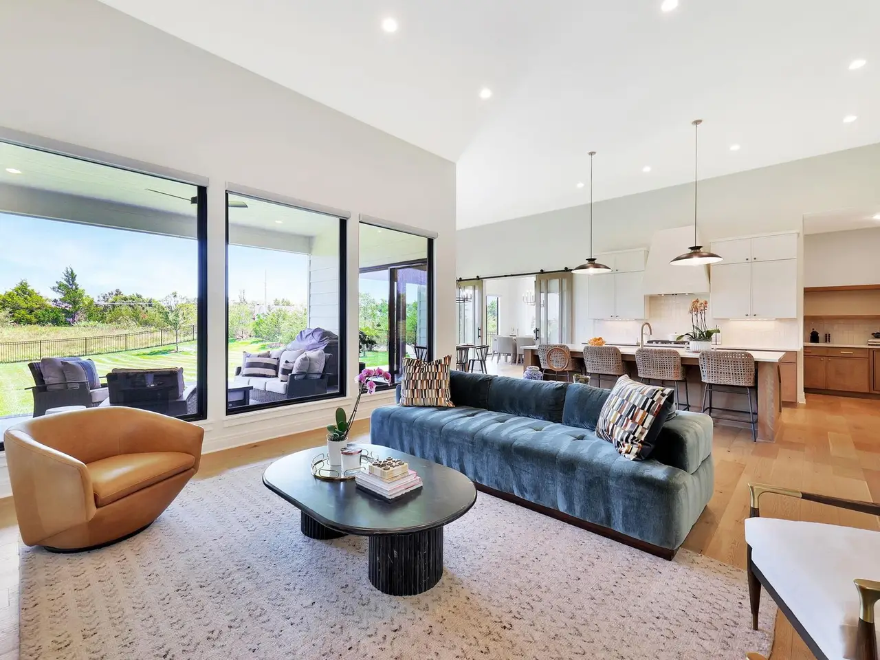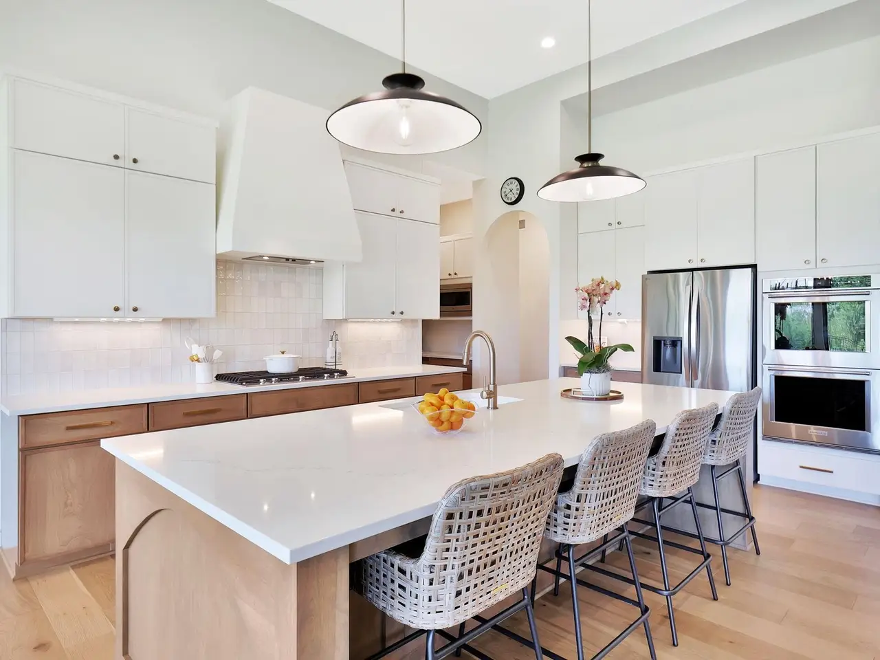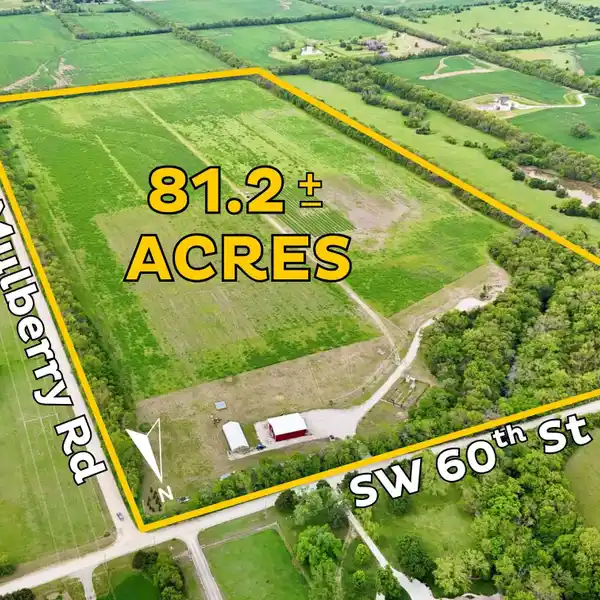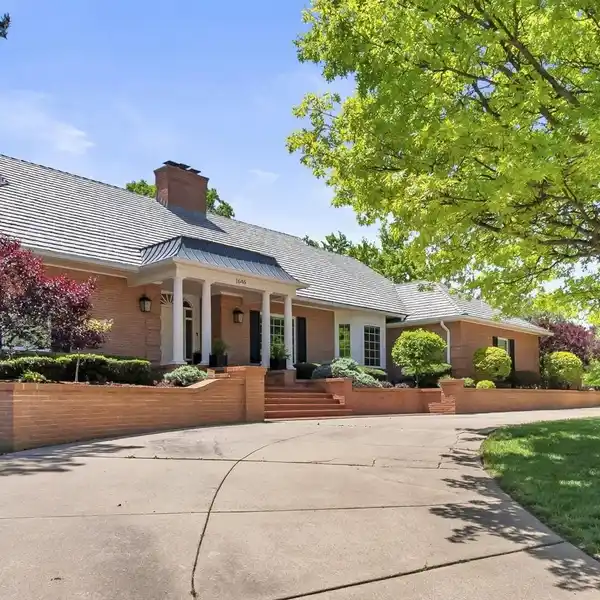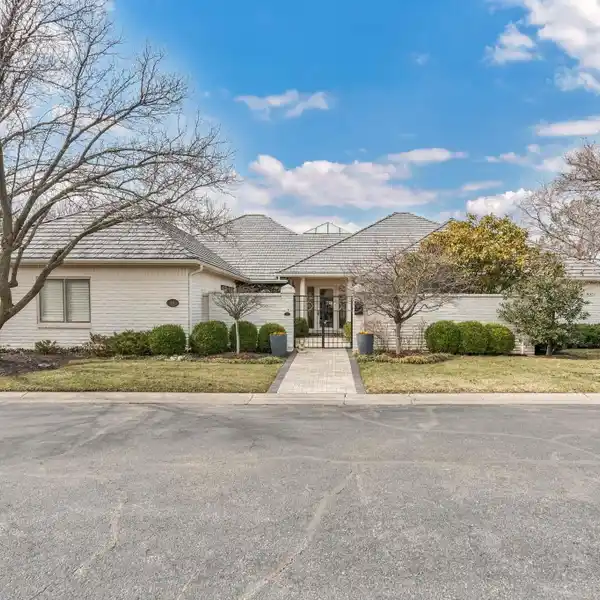Modern Comfort with Thoughtful Design
2103 North 159th Court East, Wichita, Kansas, 67230, USA
Listed by: Kathryn Krsnich | ReeceNichols Real Estate
Welcome to this stunning, one-owner ranch, built by renowned builder Craig Sharp Homes in 2023 and enhanced by the owners. Tucked on a 0.64-acre lot with an East-facing backyard, this home blends thoughtful design, upscale finishes, and modern comfort with high ceilings, wide plank hardwood flooring, and sun-drenched living spaces framed by windows spanning the back of the home. Gently lived in and meticulously maintained, it feels brand new, offering a sophisticated yet inviting atmosphere that suits a variety of styles. A gracious foyer with a modern iron/glass front door and wood-framed archway opens into an airy, open-concept floor plan with crisp white walls in the perfect shade. The gourmet kitchen is a showstopper, complete with a massive quartz island/eating bar, gas range, double ovens, hidden outlets, and a stunning vertical tile backsplash. A large walk-in butler's pantry keeps counters clutter-free and is ideal for the microwave and a coffee bar, air fryer, or juicer. The heart of the home is the beautiful great room, centered around a fluted cast stone fireplace flanked by an arched built-in with warm wood paneling. A flexible space adjacent to the kitchen features an electric fireplace with a painted brick herringbone surround, a walk-up bar with a beverage fridge, and direct access to the patio, ideal for use as a formal dining room, rec room, or additional main floor living space. The everyday dining area opens to a covered lanai with its own outdoor fireplace, perfect for relaxing or entertaining. Enjoy exceptional privacy with the split bedroom layout. Retreat to a lovely primary suite featuring a coffered ceiling, stunning light fixtures, dual vanities with a vertical tile wall, a soaking tub with an accent wall, a walk-in tile shower with a bench and hand held sprayer, and a private water closet. The exceptional walk-in closet features an island, seasonal hanging space, and direct access to the laundry room. A beautiful powder room and drop zone in the back hallway add both style and function. Two additional bedrooms on the main floor share a well-designed Jack-n- Jill bathroom. Entertaining is made easy in the fully finished basement, offering even more space for entertaining with a wet bar featuring floating shelves, wine storage, a microwave, and a beverage refrigerator. A spacious rec room with an accent wall is ready for your big screen TV, and French doors lead to a dedicated office with built-ins. Two more bedrooms, one with an en-suite and one next to a full hall bath, continue the homes private, well-planned layout. Step outside to a fully fenced backyard with sprinklers, a privacy berm, and trees lining the back and side. This open space is a blank canvas that presents opportunity to create your custom oasis, whether that's a pool, sport court, outdoor kitchen, or all of the above. The oversized four-car garage features an epoxy-coated floor, adding both polish and practicality. Located in Sedgwick County within the desirable Andover School District for lower taxes and top-tier education, this home is a picture of modern living at its finest, elegant, efficient, and ready for its next chapter. Pretty as a picture, its truly a beautiful home, with visually pleasing design elements and high-end finishes at every turn. Don't miss!
Highlights:
High Ceilings
Wide Plank Hardwood Flooring
Gourmet Kitchen with Quartz Island
Listed by Kathryn Krsnich | ReeceNichols Real Estate
Highlights:
High Ceilings
Wide Plank Hardwood Flooring
Gourmet Kitchen with Quartz Island
Cast Stone Fireplace
Butlers Pantry with Hidden Outlets
Covered Lanai with Outdoor Fireplace
Cozy Rec Room with Wet Bar
Dedicated Office with Built-Ins
Fully Fenced Backyard with Privacy
Epoxy-Coated Four-Car Garage
