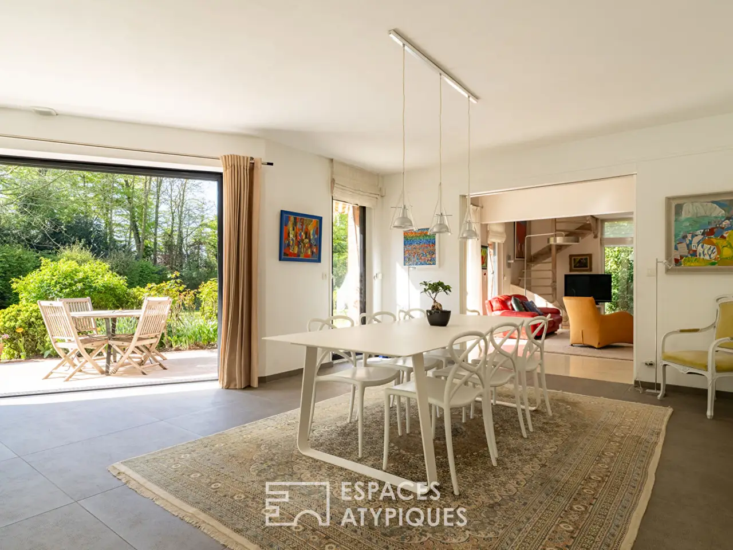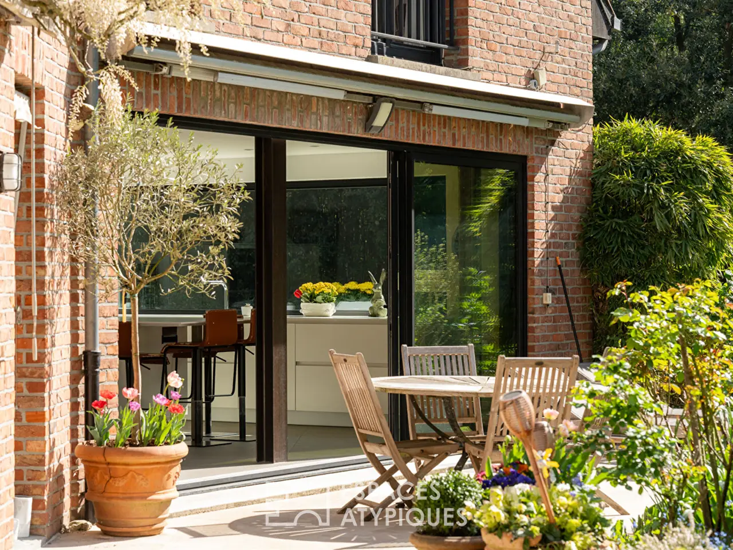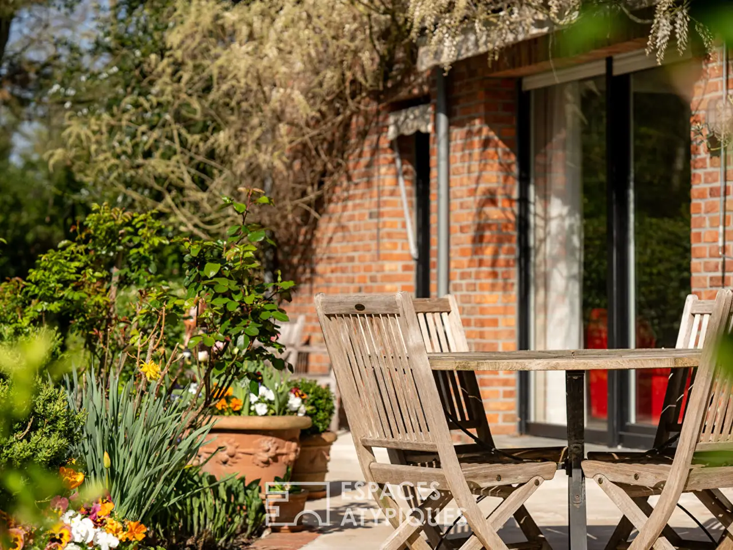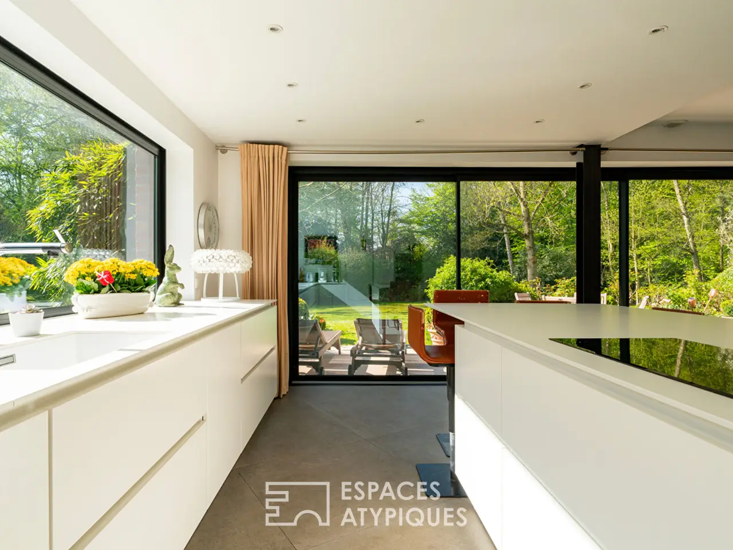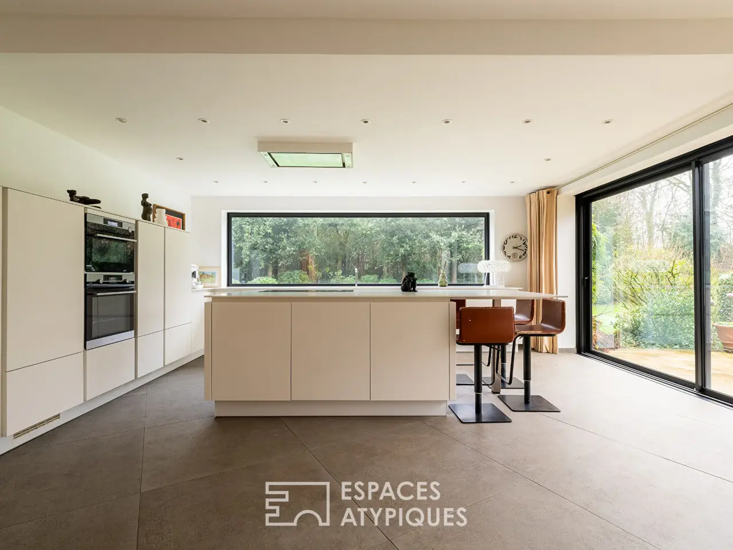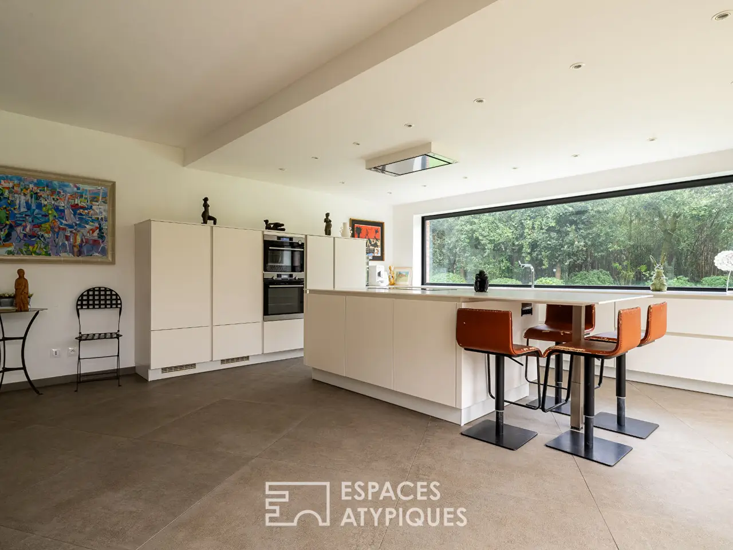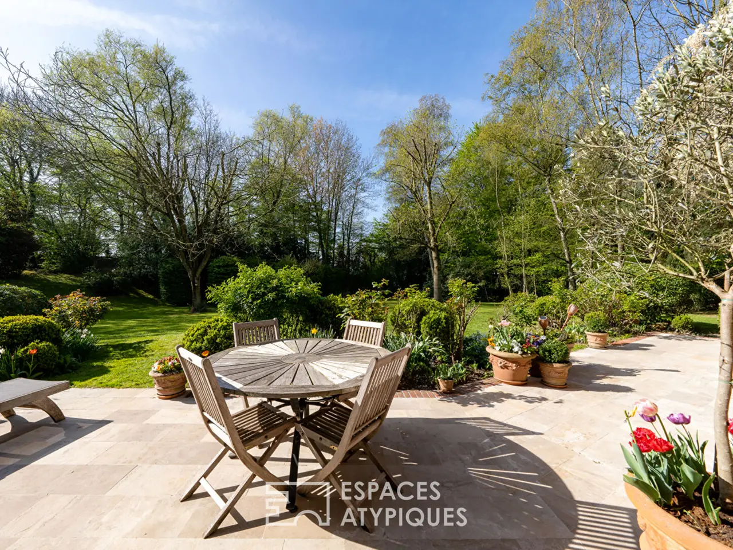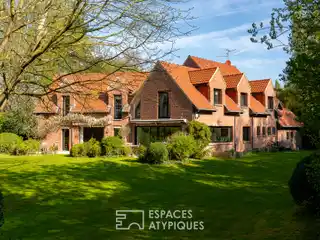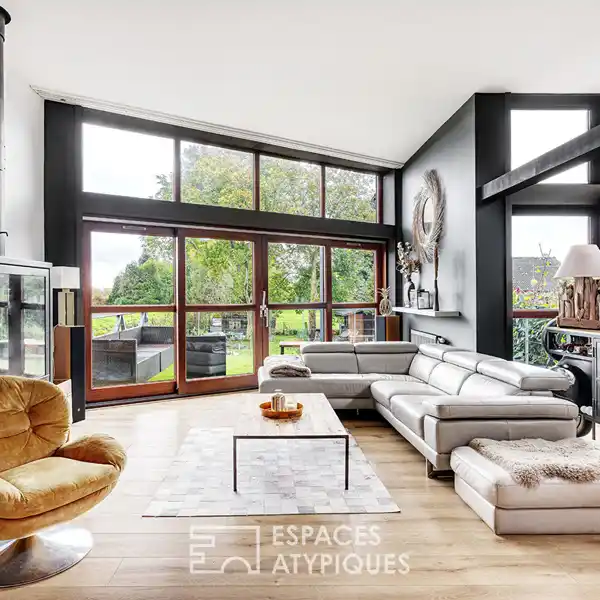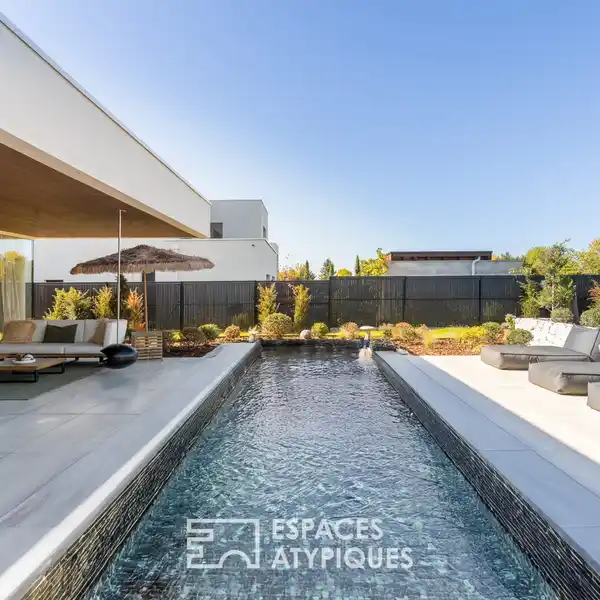Charming Home in a Calm Setting
USD $1,700,950
Wasquehal, France
Listed by: Espaces Atypiques
Located in the heart of a very popular area of the Lille metropolis, a stone's throw from the tramway, shops and schools (Jeannine Manuel, Marcq Institution), this 300m2 house is discreetly located at the end of an alley, on a plot of 2075 m2, offering a calm and preserved setting. From the entrance, a vast space welcomes and leads to a living room of more than 100m2 where a cathedral living room with its fireplace, kitchen and dining room blend together. The numerous windows and bay windows provide exceptional brightness to the entire space as well as an incredible view of the landscaped garden. On the ground floor, there are two bedrooms, one with a private shower room, a practical and functional laundry room, as well as a double garage and a cellar. Upstairs, a beautiful parental domain including a bathroom, a dressing room and an office. Three other bedrooms, as well as a shower room, complete the floor. Its double distribution to access it facilitates circulation and optimizes the living space. The house also has an independent room, ideal as a games room or workshop. REF. 11862 Additional information * 10 rooms * 6 bedrooms * 1 bathroom * 2 shower rooms * Outdoor space : 2075 SQM * Parking : 4 parking spaces * Property tax : 4 341 € Energy Performance Certificate Primary energy consumption c : 119 kWh/m2.year High performance housing
Highlights:
Cathedral living room with fireplace
Landscaped garden with exceptional views
Parental domain with dressing room and office
Contact Agent | Espaces Atypiques
Highlights:
Cathedral living room with fireplace
Landscaped garden with exceptional views
Parental domain with dressing room and office
Independent games room or workshop
Custom-built kitchen
Double garage and cellar
Numerous windows for natural brightness
Practical laundry room
Quiet and preserved setting
Close to tramway, shops, and schools

