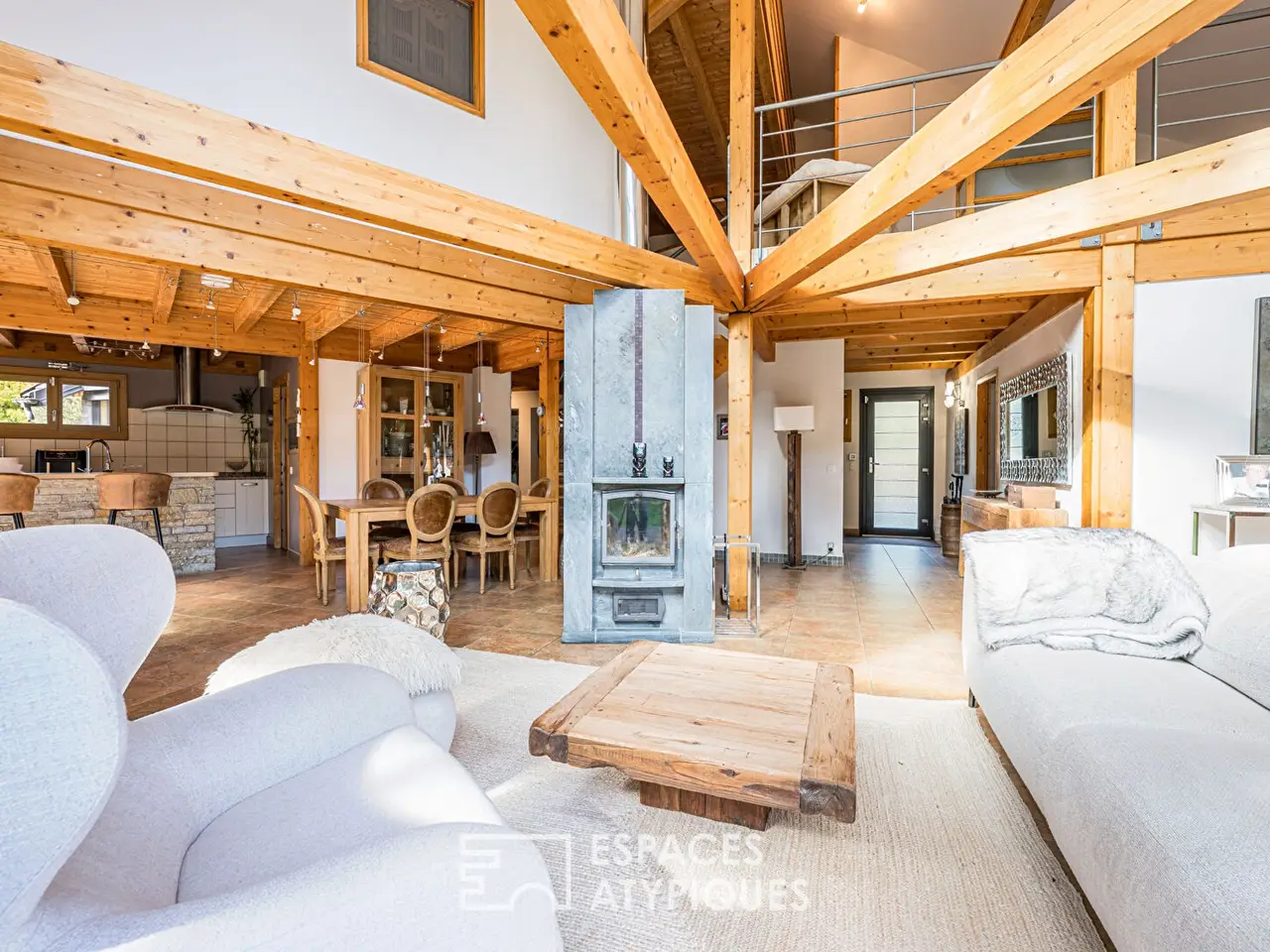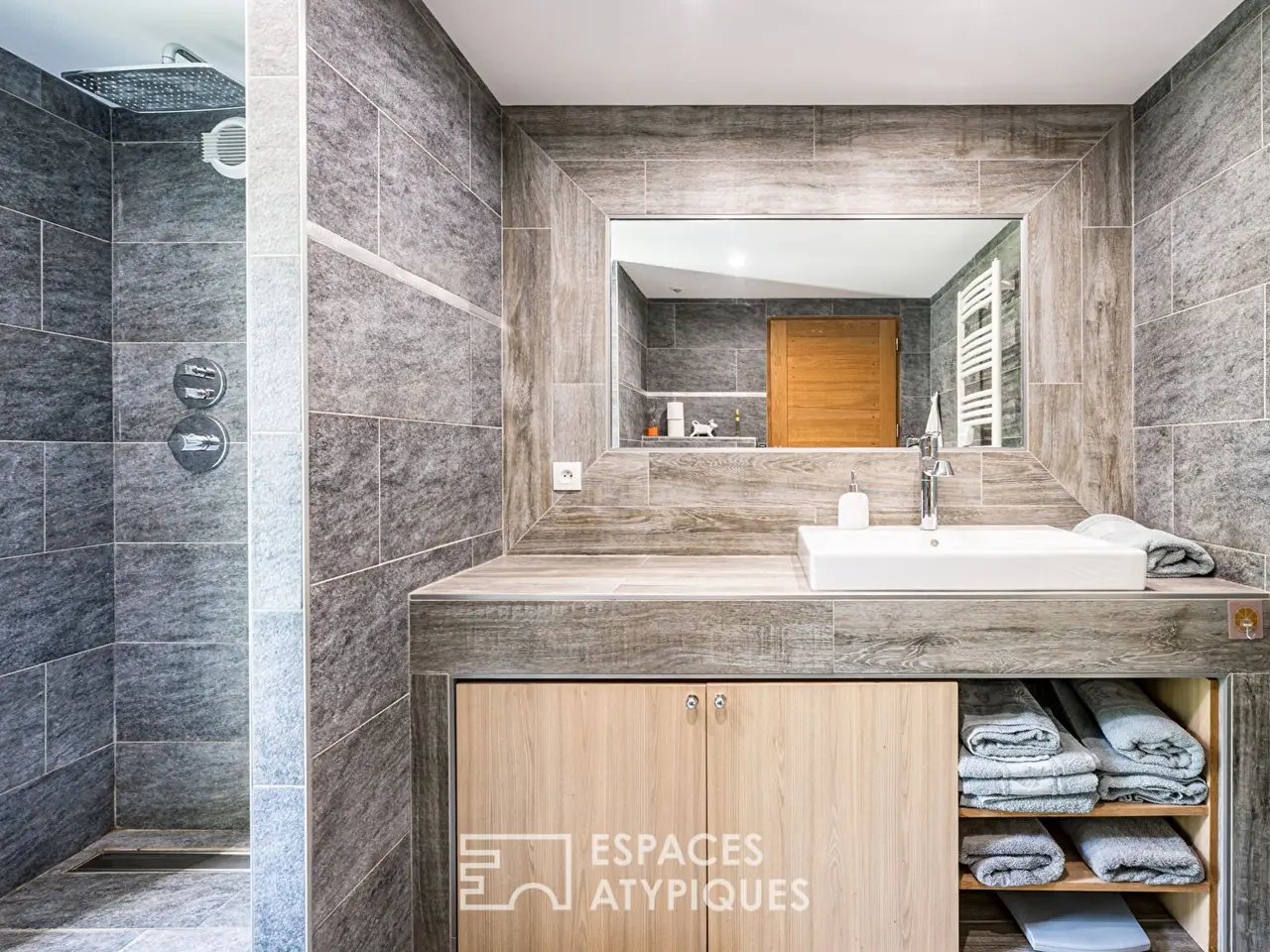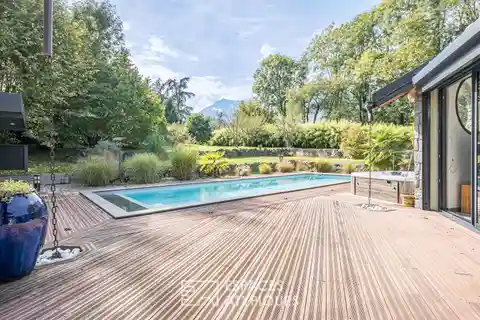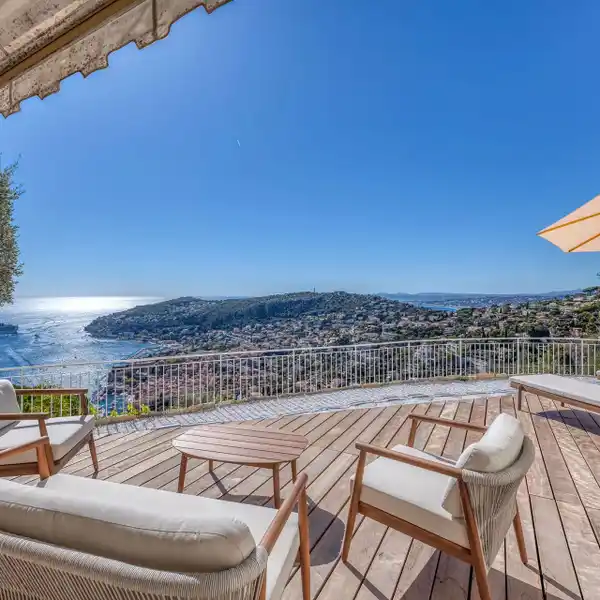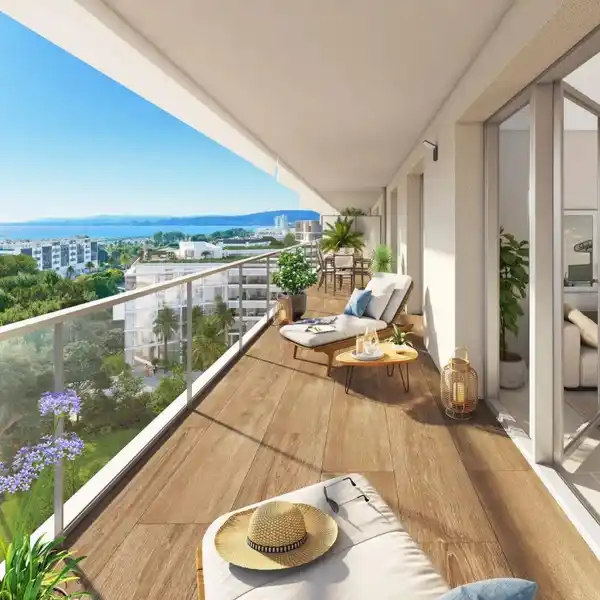Timber-Frame Villa on the Heights of Albertville
USD $1,700,950
Verrens Arvey, France
Listed by: Espaces Atypiques
Located on the heights of Albertville, in a preserved and residential setting, this 250 sqm timber-frame villa with elegant architecture offers a rare living environment, facing south and enhanced by its surroundings. It embodies the perfect balance between comfort and tranquility. The entrance sets the tone, leading into a comfortable living room with a fireplace that flows seamlessly into a fitted open kitchen and dining area. The double-height ceiling in the living room, bathed in natural light, ensures brightness throughout the space. On this level, you will also find a bedroom with en-suite shower room, an office, a laundry room, as well as a stunning living area whose large bay windows extend naturally onto the terrace and garden. The upper floor is accessed via a spacious mezzanine overlooking the living room. Here, the night area offers three additional bedrooms, one of which has an en-suite shower room and dressing. A bathroom completes this floor. Outdoors, a beautiful 58 sqm outbuilding offers additional living space, perfect for hosting friends, painting, or DIY projects. A landscaped garden invites relaxation or convivial gatherings: a bamboo terrace surrounds a lovely heated swimming pool (12.50 x 4 m) with integrated cover. A wellness area with jacuzzi and a pool house complete this haven. A carport and additional outdoor parking spaces enhance the outstanding features of this family home. ENERGY CLASS: D / CLIMATE CLASS: B Estimated average annual energy costs for standard use, based on 2024 energy prices: between €3,460 and €4,750. Information on the risks to which this property is exposed is available on the Georisques website for the relevant zones: www.georisques.gouv.fr. REF. 2044EA Additional information * 8 rooms * 5 bedrooms * 1 bathroom * 3 shower rooms * Outdoor space : 5575 SQM * Parking : 6 parking spaces * Property tax : 2 791 € Energy Performance Certificate Primary energy consumption d : 194 kWh/m2.year High performance housing
Highlights:
Timber-frame architecture
Fireplace in living room
Double-height ceiling
Contact Agent | Espaces Atypiques
Highlights:
Timber-frame architecture
Fireplace in living room
Double-height ceiling
En-suite bedrooms
Heated swimming pool
Wellness area with jacuzzi
Landscaped garden
Outbuilding for additional living space
Terraces for relaxation
Carport and outdoor parking.


