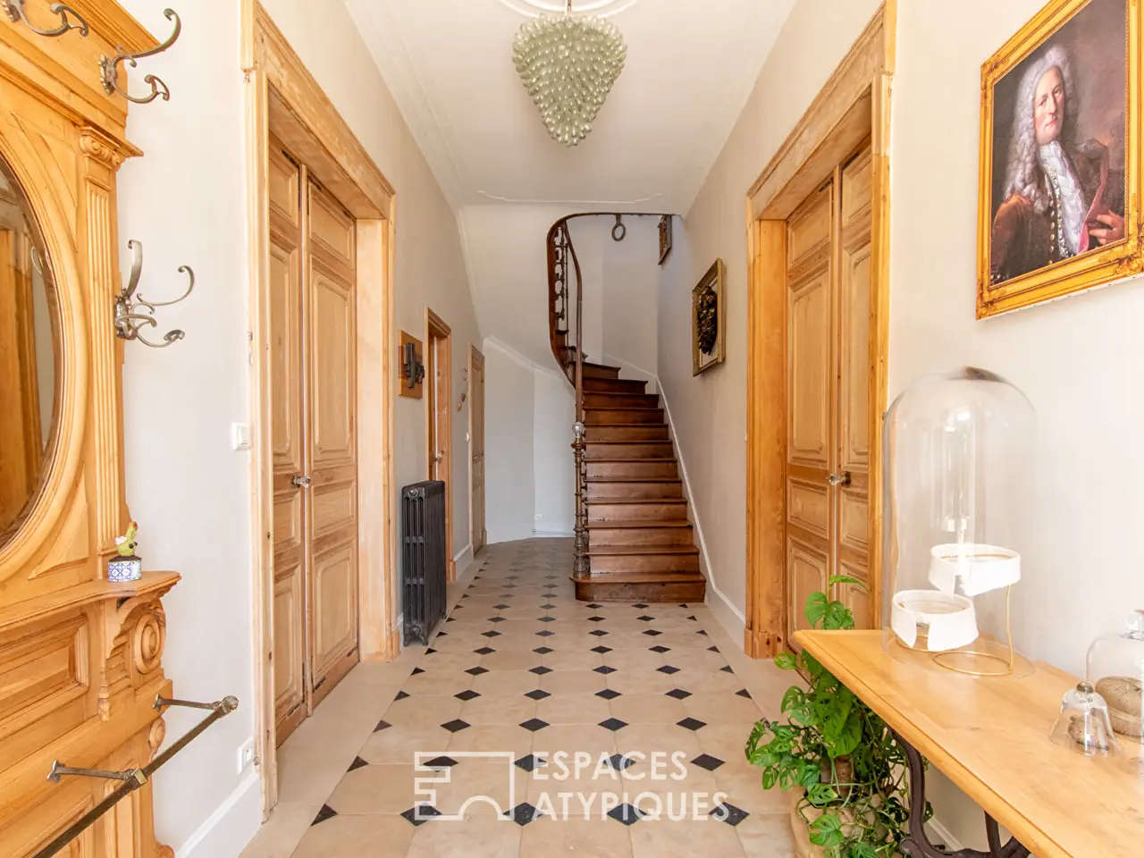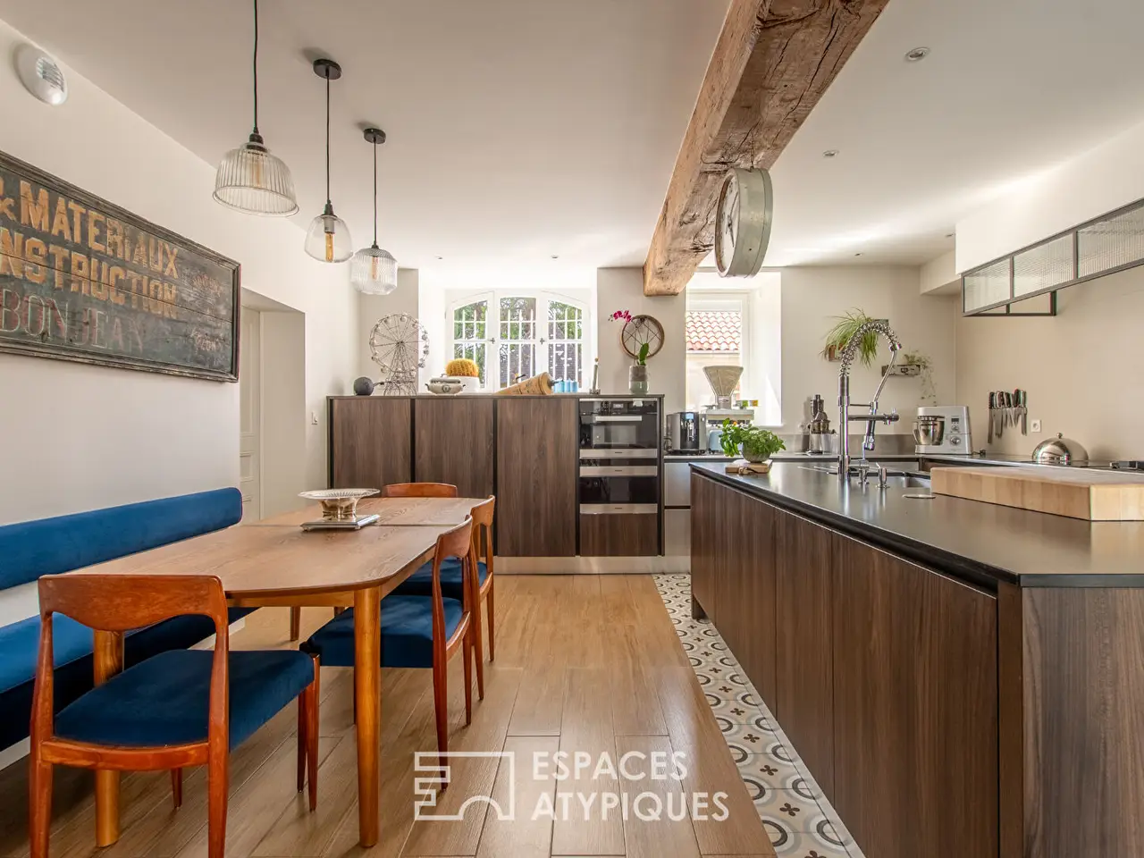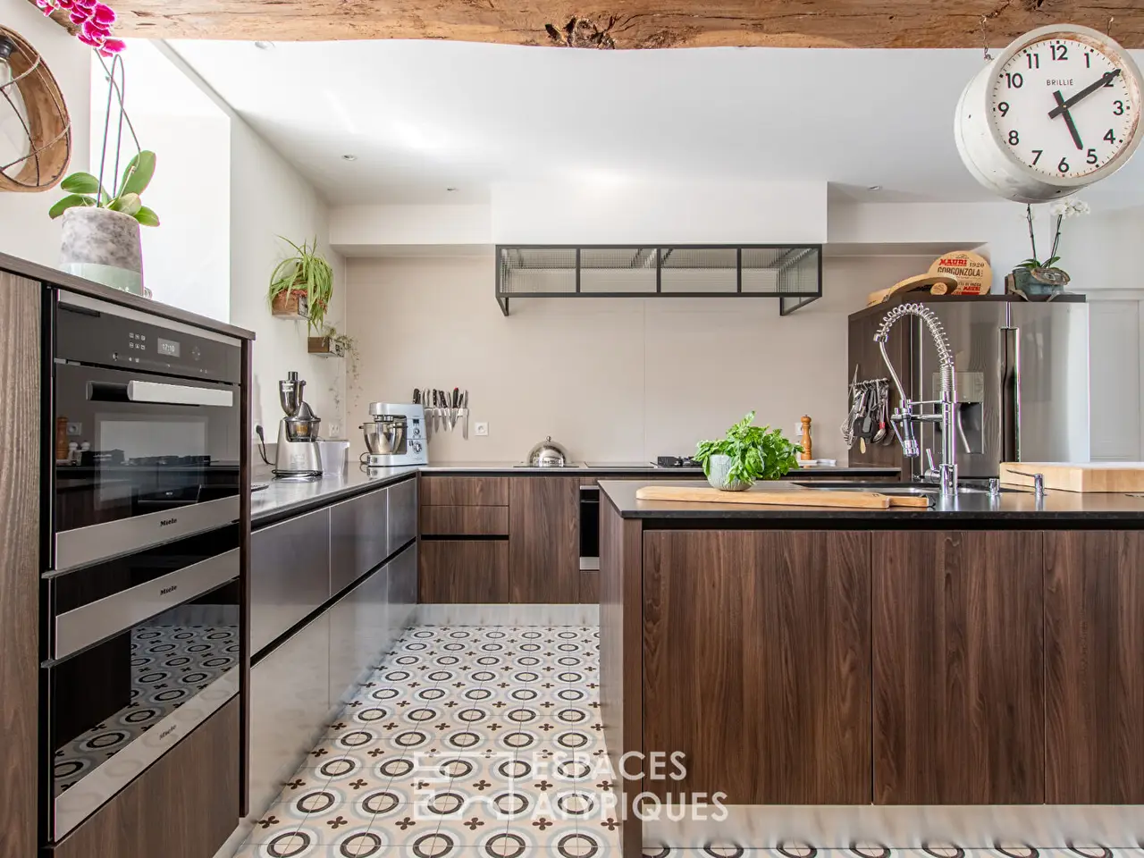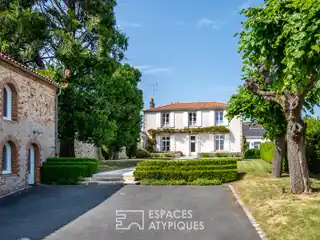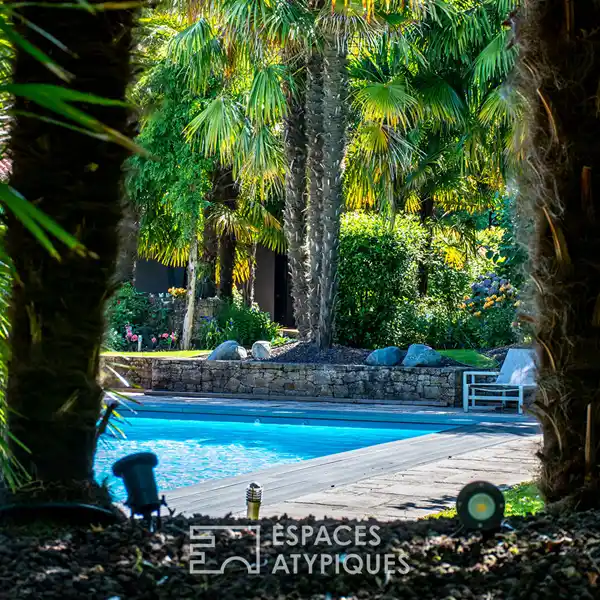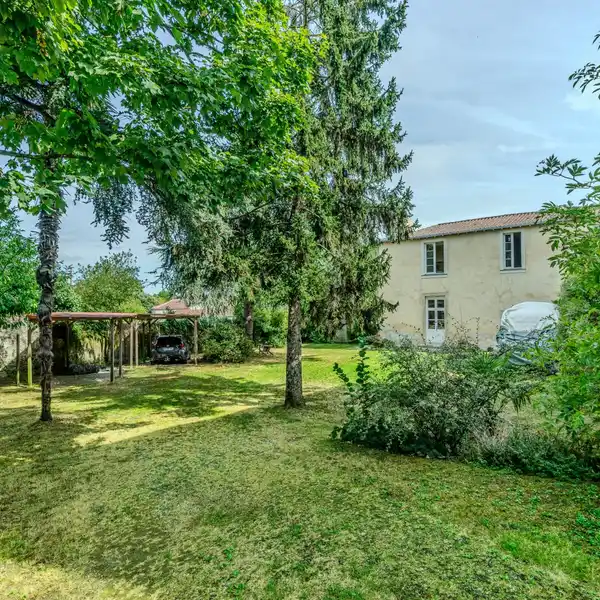Manor House in a Verdant Setting
USD $1,434,468
Cholet, France
Listed by: Espaces Atypiques
Nestled in a verdant setting, sheltered from view, this sumptuous 18th-century manor house is located in the very heart of Cholet. It unfolds its elegant architecture over 260 m2 of living space, set within a rare landscaped plot of over 1,400 m2. This prestigious residence is a true testament to refinement, combining charm, space, and authenticity to offer a unique living environment. This exceptional property consists of a main building and a stone outbuilding. The entrance hall reveals an interior where solid wood flooring, delicate moldings, sumptuous marble fireplaces, and generous ceiling heights blend harmoniously. On either side, a charming living room with a fireplace invites relaxation, and a refined dining room where every detail has been carefully considered. An independent semi-professional kitchen combines noble materials with contemporary design in a warm atmosphere, opening onto a pleasant terrace under a covered patio. A wooden staircase leads to the upper floor, comprising four spacious bedrooms, including a master suite with a walk-in closet and private bathroom, as well as two additional shower rooms. An 80 m2 outbuilding currently houses a large office with exposed beams, a valuable asset for this estate. The property also includes three covered garages and several outdoor parking spaces. The entire ensemble is enhanced by a landscaped, tree-filled garden, a heated swimming pool, and an orangery?elements that invite wonder and escape. This property captivates with its authenticity, comfort, and generous volumes, all orchestrated with care in a bucolic setting, just steps from the amenities of the town center. Only 5 minutes from the train station, 50 minutes from Angers and Nantes, and 1 hour and 10 minutes from Les Sables-d'Olonne. REF. CH4567 Additional information * 7 rooms * 4 bedrooms * 1 bathroom * 2 shower rooms * 1 floor in the building * Outdoor space : 1439 SQM * Parking : 3 parking spaces * Property tax : 4 504 € Energy Performance Certificate Primary energy consumption d : 163 kWh/m2.year High performance housing
Highlights:
Sumptuous marble fireplaces
Elegant architecture
Stone outbuilding
Contact Agent | Espaces Atypiques
Highlights:
Sumptuous marble fireplaces
Elegant architecture
Stone outbuilding
Exposed beams in office
Heated swimming pool

