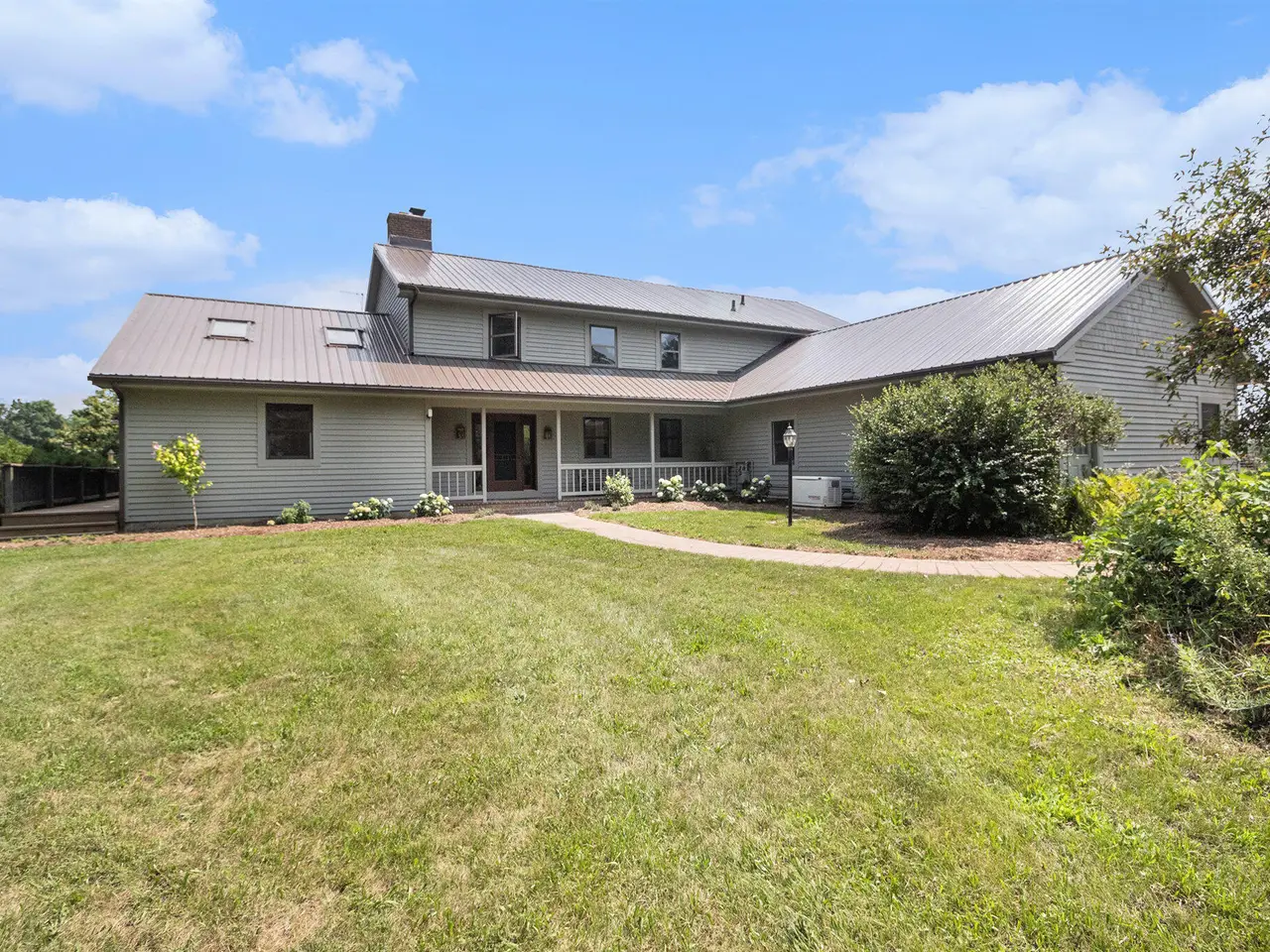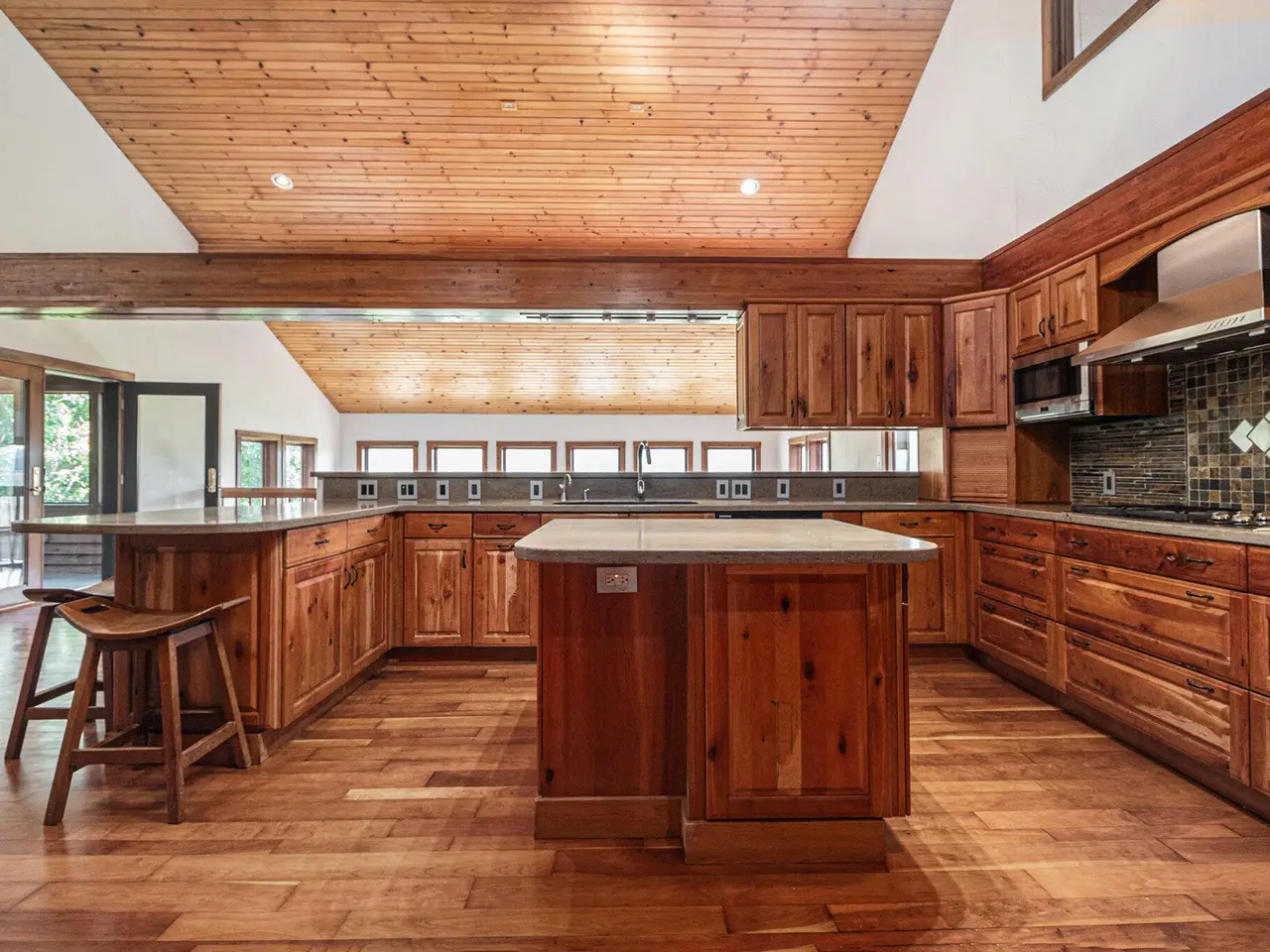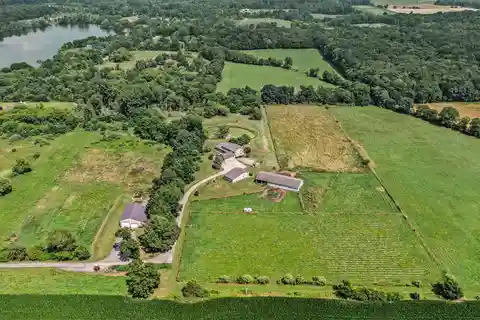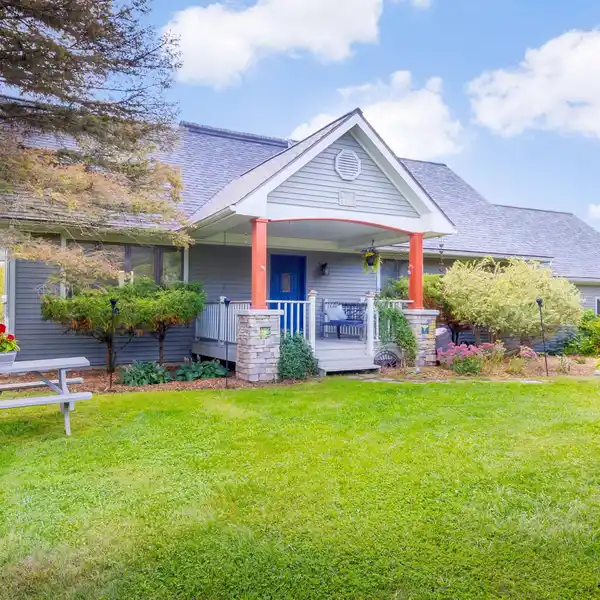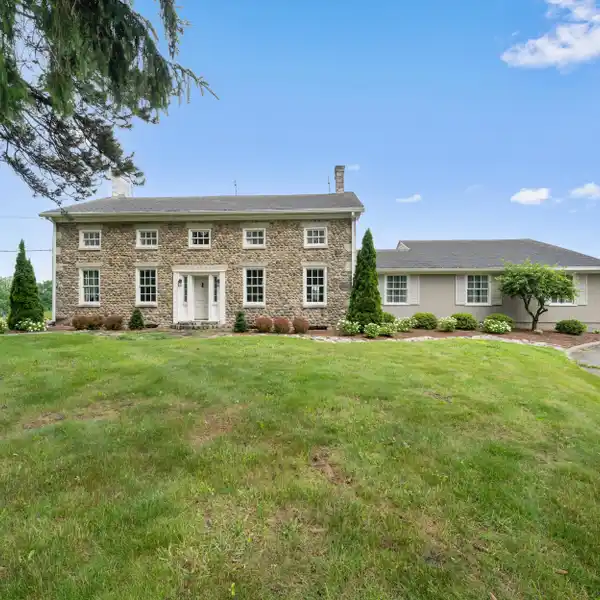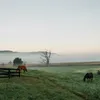Beautiful Country Estate on Almost 28 Acres
10989 Scio Church Road, Chelsea, Michigan, 48118, USA
Listed by: Cynthia Cecala-Smigielski | Real Estate One
Working Country Estate & Farm on 28 Acres - Just 10 Minutes from Ann Arbor Experience the best of country living and agricultural opportunity with this rare 28-acre estate featuring a 5,200 SF custom home, fully equipped dairy barn, and multiple outbuildings--all set in one of the most scenic and private settings near Ann Arbor. This property offers tremendous versatility and potential--ideal as a working dairy or equestrian operation, hobby farm, or sustainable homestead. The land includes rolling open fields, fenced pastures, pollinator-friendly plantings, and fruit trees, perfect for crops, livestock, or agritourism ventures. Farm Features: Animal Barn: 10 free-stall stanchions, automatic watering bowls, and feed trough--ready for dairy or livestock use. Heated Workshop: Concrete floors, walk-in cooler, and space for repairs, processing, or farm-to-table production. Large Pole Barn: Excellent storage for equipment, hay, or vehicles. Fenced acreage and pasture potential for horses, cattle, goats, or other livestock. The custom-built home complements the land beautifully, oriented for sunrise and sunset views on the wrap around deck. Inside, enjoy an open-concept floor plan with cathedral ceilings, American Cherry hardwood floors, and a cozy wood-burning stove. A Cherry kitchen opens to a family room, dining area, family room and flex/craft space. The main-level primary suite includes its own den and full bath; the upper-level includes a primary suite which offers two walk-in closets, a cedar closet, and a luxurious shower and Jacuzzi tub as well as a another bedroom with ensuite bath. The walkout lower level features a solar atrium, home theater, full bath, and built-in shelving as well as plenty of storage. A unique blend of functioning farm and refined home, this property offers a rare opportunity to live, work, and grow in harmony with the land just minutes from downtown Ann Arbor.
Highlights:
American Cherry hardwood floors
Wood burning stove and fireplace
Open-concept floor plan with cathedral ceilings
Listed by Cynthia Cecala-Smigielski | Real Estate One
Highlights:
American Cherry hardwood floors
Wood burning stove and fireplace
Open-concept floor plan with cathedral ceilings
Cherry kitchen with custom cabinetry
Main floor primary suite with den/living area
Spacious second floor primary suite with walk-in closets
Cedar closet
Jacuzzi tub in bathroom
Passive solar atrium
Home theater in walkout lower level
Heated workshop and large pole barn


