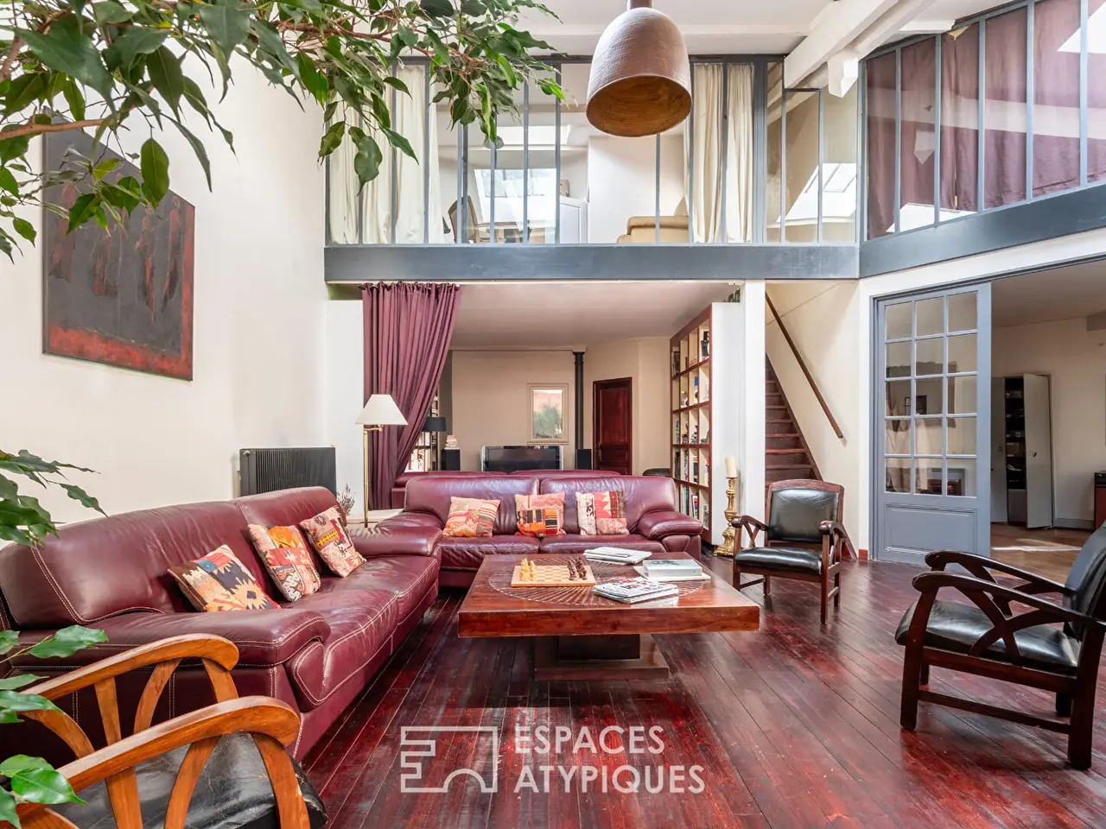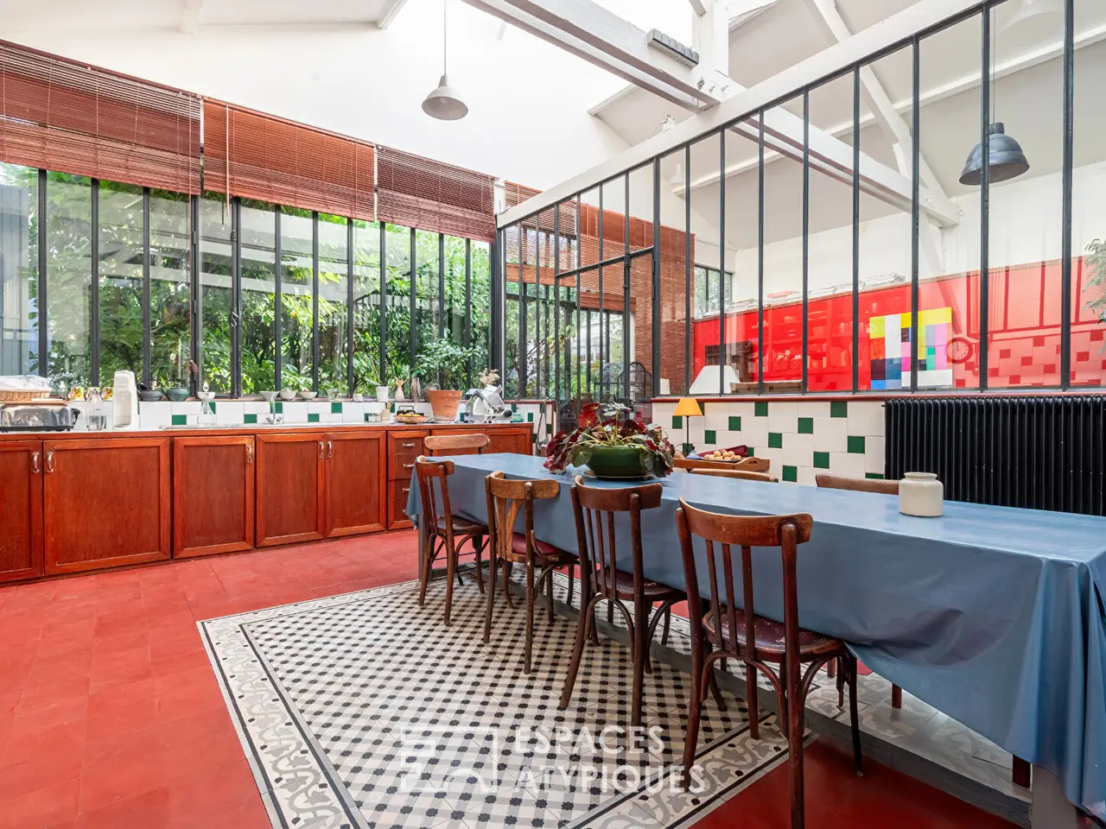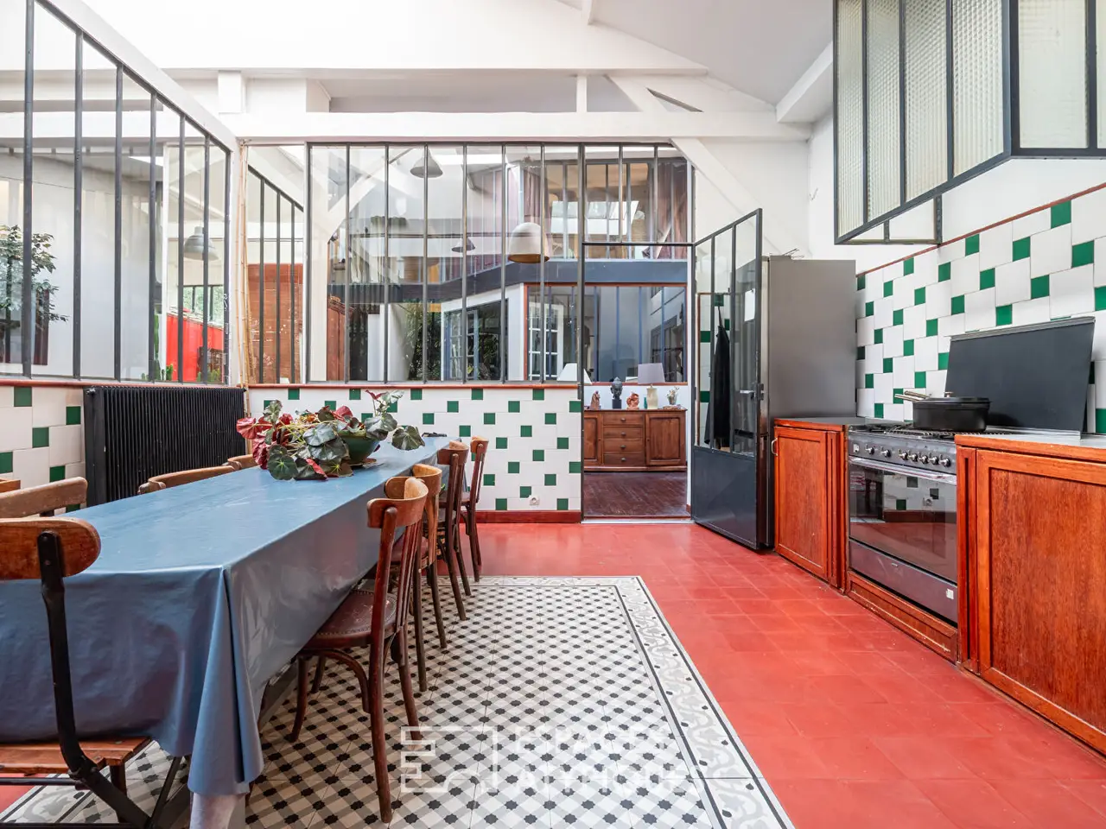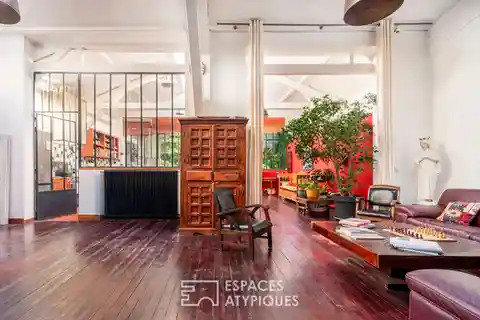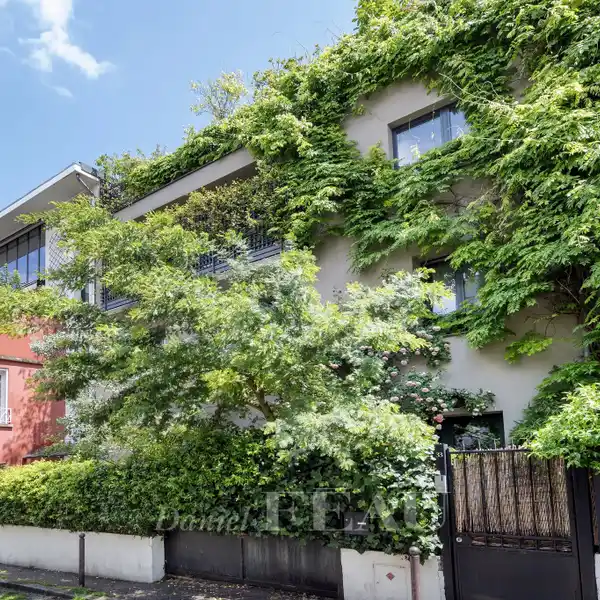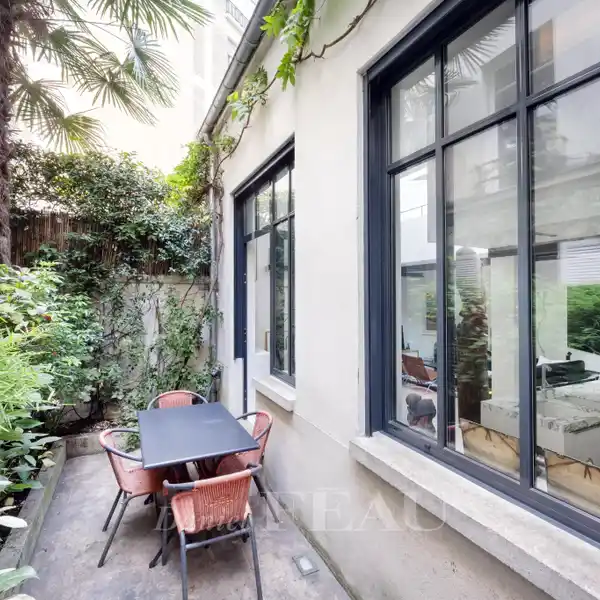Beautiful Loft in a Former Glass Factory
USD $1,077,269
Aubervilliers, France
Listed by: Espaces Atypiques
Located between Paul Bert and Les Quatre Chemins, this loft is part of a condominium resulting from the rehabilitation of a former glass factory from the early 20th century. It offers 166.65 sq.m. of floor space (162.95 sq.m. Carrez law) and benefits from a 12 sq.m. courtyard, a 16 sq.m. terrace, and an unfinished 50 sq.m. workshop located in the lower level (souplex) that can be converted.From the common paved courtyard, hidden behind a hedge, the tree-lined terrace leads to the main entrance. The hall opens onto a vast living space of almost 90 sq.m., open to a fitted kitchen and enhanced by a ceiling height of 5.80 meters.Two secondary-day bedrooms (rooms without a window directly to the outside) and a bathroom with shower and water-closet complete this level.The upper floor hosts two additional bedrooms, one of which has a terrace. A shower room with water-closet completes the sleeping area.Accessible from the inside, a 42 sq.m. basement/cellar is added to the property.Outside, below, a semi-underground 50 sq.m. workshop, lit by an English courtyard (light well) and benefiting from 3 meters of ceiling height, offers an independent volume ideal for a creative space, an office, or a studio.The numerous glass partitions, the old terracotta floor tiles (tomettes), the solid wood flooring, and the generous volumes give this family loft a unique character, blending authenticity, light, and an industrial workshop spirit.Metro Lines: Line 7 Aubervilliers-Pantin Quatre Chemins (6 min); Line 12 Mairie d'Aubervilliers (13 min)REF. 13333Additional information* 5 rooms* 3 bedrooms* 1 bathroom* 1 bathroom* 2 floors in the building* 6 co-ownership lots* Annual co-ownership fees : 1 322 €* Property tax : 2 921 €* Proceeding : NonEnergy Performance CertificatePrimary energy consumptiond : 179 kWh/m2.yearHigh performance housing*A*B*C*179kWh/m2.year33*kg CO2/m2.yearD*E*F*GExtremely poor housing performance* Of which greenhouse gas emissionsd : 33 kg CO2/m2.yearLow CO2 emissions*A*B*C*33kg CO2/m2.yearD*E*F*GVery high CO2 emissionsEstimated average annual energy costs for standard use, indexed to specific years 2021, 2022, 2023 : between 2550 € and 3520 € Subscription IncludedAgency feesThe fees include VAT and are payable by the vendorMediatorMediation Franchise-Consommateurswww.mediation-franchise.com29 Boulevard de Courcelles 75008 ParisInformation on the risks to which this property is exposed is available on the Geohazards website : www.georisques.gouv.fr
Highlights:
Tomette terracotta floor tiles
Generous ceiling height of 5.80 meters
Glass partitions throughout
Contact Agent | Espaces Atypiques
Highlights:
Tomette terracotta floor tiles
Generous ceiling height of 5.80 meters
Glass partitions throughout
Courtyard and terrace spaces
Workshop with 3-meter ceiling height
Solid wood flooring




