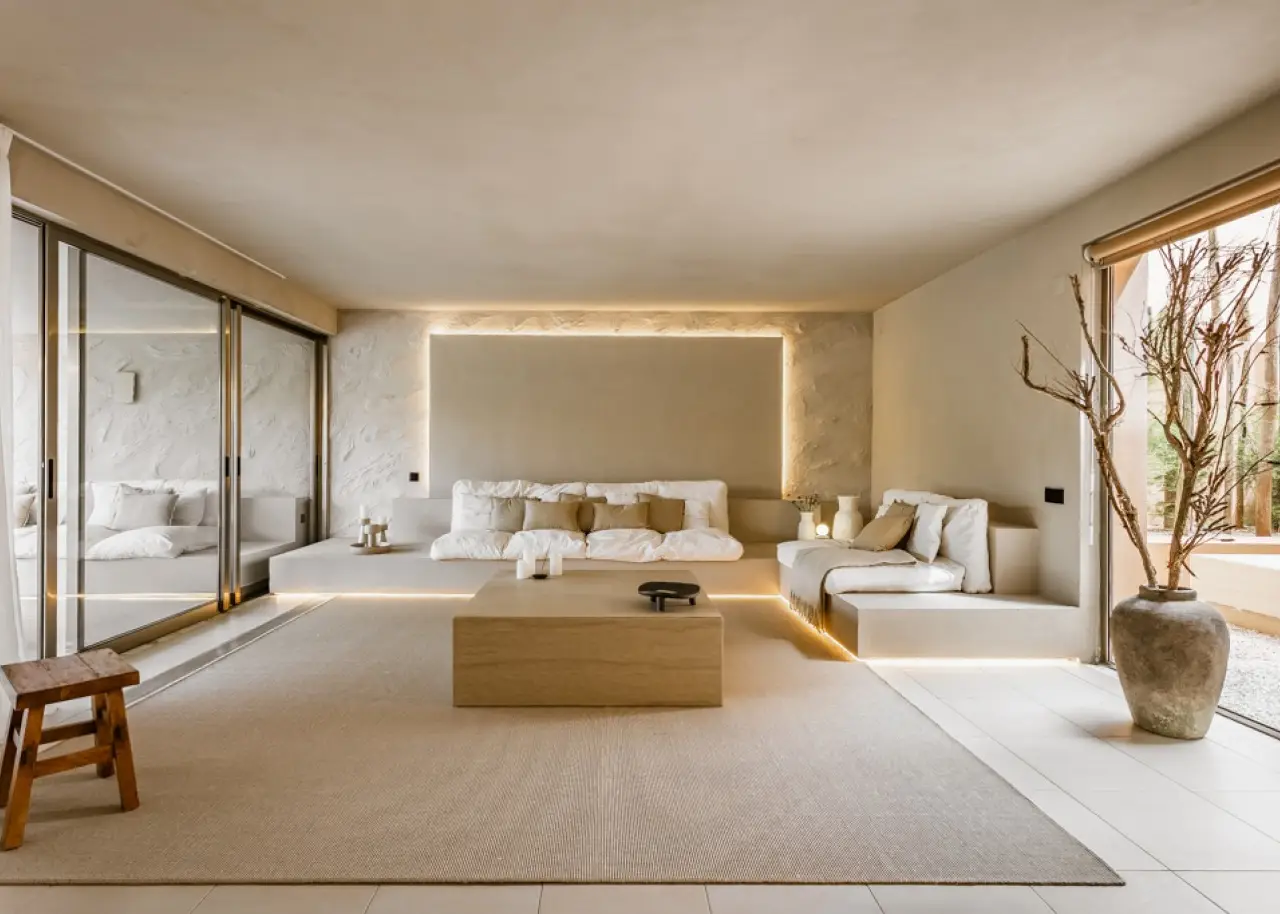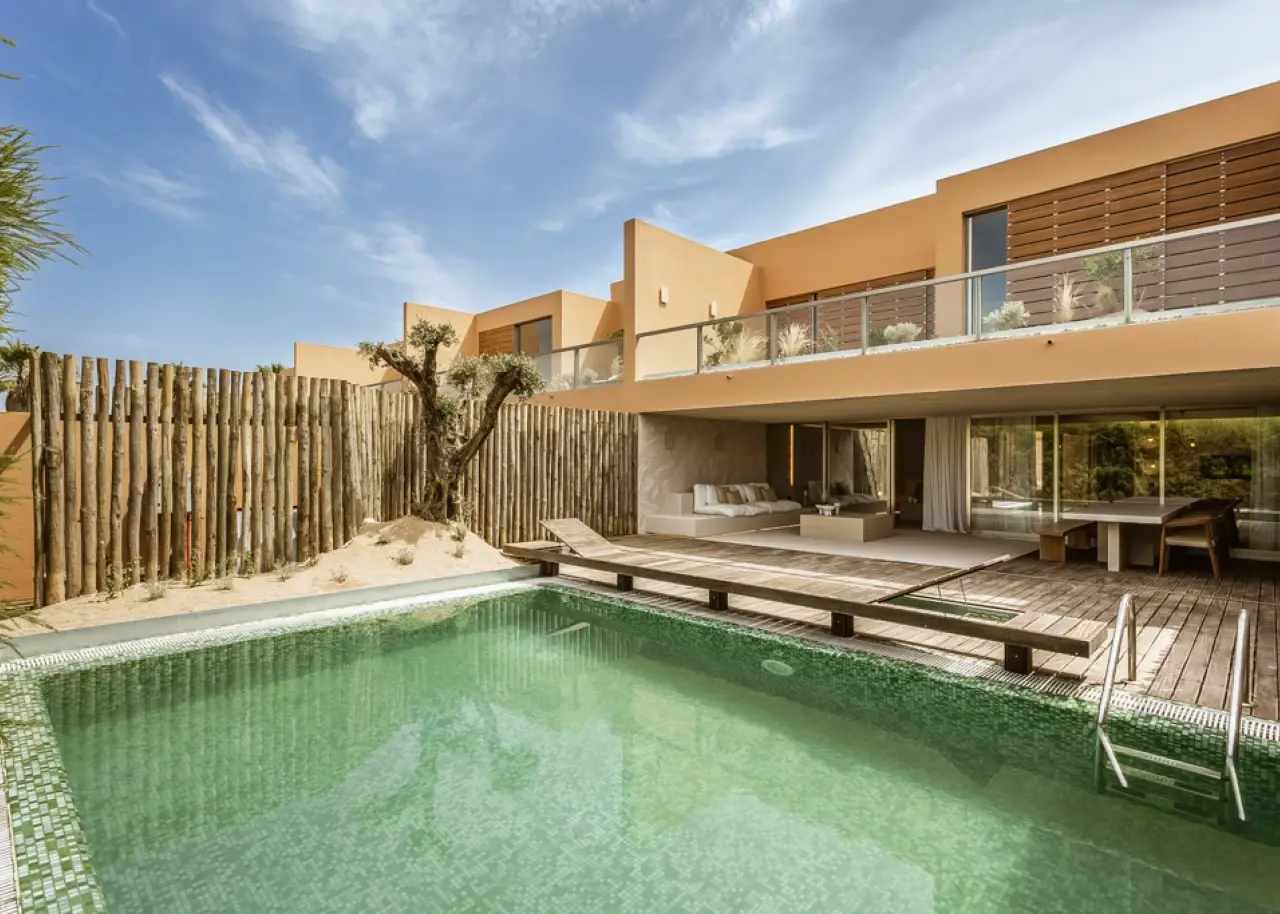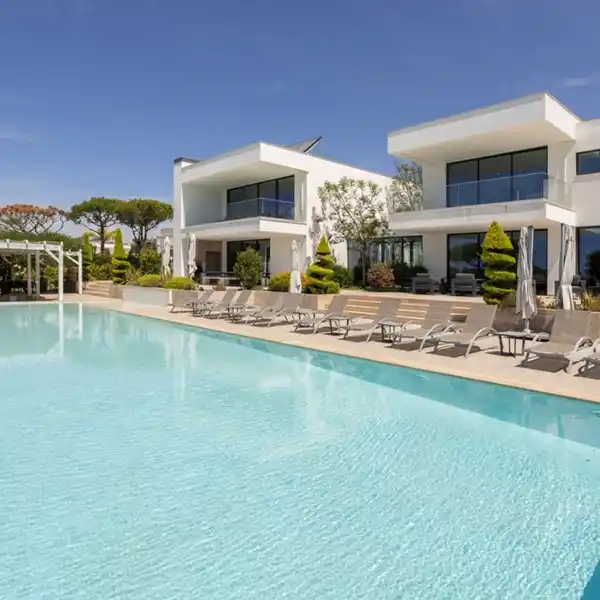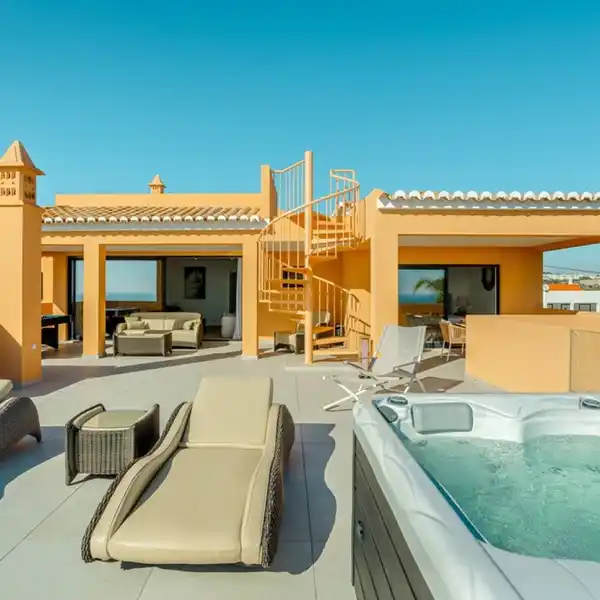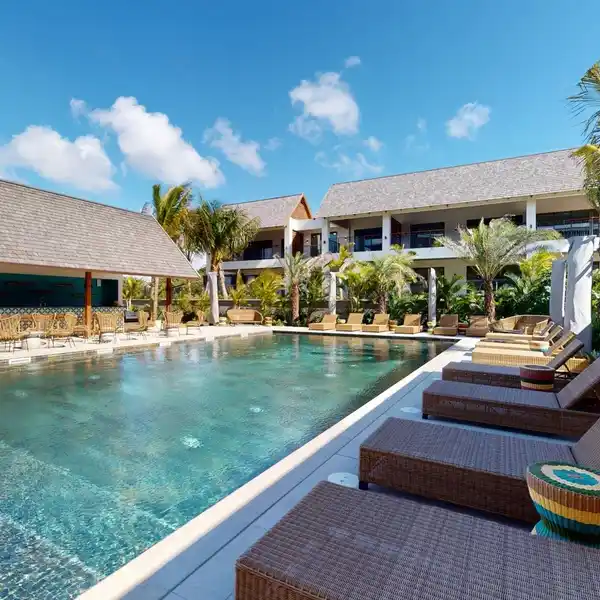Beachfront Retreat with World-Class Amenities
USD $2,239,585
Beachfront Retreat with World-Class Amenities
Albufeira, Faro District, 8200, Portugal
EUR €1,975,000
USD $2,239,585
Albufeira, Faro District, 8200, Portugal
Listed by: Ricardo Costa | LUXIMOS Christie's International Real Estate
Set within the natural landscape of Herdade dos Salgados, this exclusive four-bedroom villa seamlessly blends luxury, comfort, and perfect integration with its surroundings. Just a short walk from Salgados Beach, the property has been fully remodelled, furnished, and decorated, reflecting a contemporary and sophisticated design by ARTSPAZIOS. The villa is spread across two well-structured and spacious floors. The ground floor is dedicated to the social areas, featuring a modern open-plan kitchen that flows harmoniously into the dining and living spaces, offering direct access to the outdoors. The covered exterior area on this level serves as a natural extension of the living areas, with an elongated dining table doubling the seating capacity and a generously extended sofa creating a second lounge area. Thanks to the full-height sliding doors, the indoor and outdoor spaces merge effortlessly, providing a fluid and adaptable living experience. Here, biophilic design is at the core, with a lush garden and a swimming pool surrounded by natural elements such as wood, ensuring privacy and a deep connection with nature. This level also includes a versatile bedroom, ideal for guests or as a home office. Upstairs, three spacious and light-filled suites offer comfort and exclusivity, with the master suite standing out for its generous walk-in wardrobe and a shower room with a view, creating a sanctuary of pure relaxation. This property is defined by its distinctive design, where minimalism meets rustic craftsmanship, inspired by the wabi-sabi philosophy. Every detail has been carefully considered to create a warm and intimate atmosphere, honouring the balance between simplicity, imperfect beauty, and a strong connection with nature. The concept of slow living runs throughout the project, with raw and natural textures allowing materials to evoke the sensations and memories of the place. Noble materials such as local marble, natural stone, and untreated wood reinforce the villa’s refined identity. Sustainability and energy efficiency are key principles, ensuring thermal and acoustic comfort through innovative construction solutions. Additionally, Herdade dos Salgados follows sustainable water management practices, with the golf course using treated wastewater since 1994. The private condominium guarantees complete privacy and security, with controlled access and an unparalleled sense of exclusivity. Beyond the comfort of the villa, owners enjoy access to exceptional amenities, including a spa, gym, hair salon, and fine dining at the hotel, as well as special privileges at Salgados Golf Course. Nestled within a natural reserve, this villa offers a sophisticated yet relaxing lifestyle—perfect for those seeking a beachfront retreat with world-class amenities. CHARACTERISTICS: Plot Area: 141 m2 | 1 518 sq ft Area: 379 m2 | 4 080 sq ft Useful area: 238 m2 | 2 562 sq ft Building Area: 319 m2 | 3 434 sq ft Bedrooms: 4 Bathrooms: 4 Garage: 2 Energy efficiency: C FEATURES: Exclusive 4-bedroom villa Luxury and comfort Steps from Salgados Beach Refurbished Furnished Decorated Exclusive design Open spaces Next to Salgados Golf Course
Highlights:
Luxury materials
Open-plan kitchen
Biophilic design with lush garden
Generous walk-in wardrobe
Minimalist rustic craftsmanship
Sustainable water management
Private condominium with exceptional amenities
Spa, gym, fine dining
Sophisticated beachfront retreat with world-class amenities
Listed by Ricardo Costa | LUXIMOS Christie's International Real Estate
Highlights:
Luxury materials
Open-plan kitchen
Biophilic design with lush garden
Generous walk-in wardrobe
Minimalist rustic craftsmanship
Sustainable water management
Private condominium with exceptional amenities
Spa, gym, fine dining
Sophisticated beachfront retreat with world-class amenities
