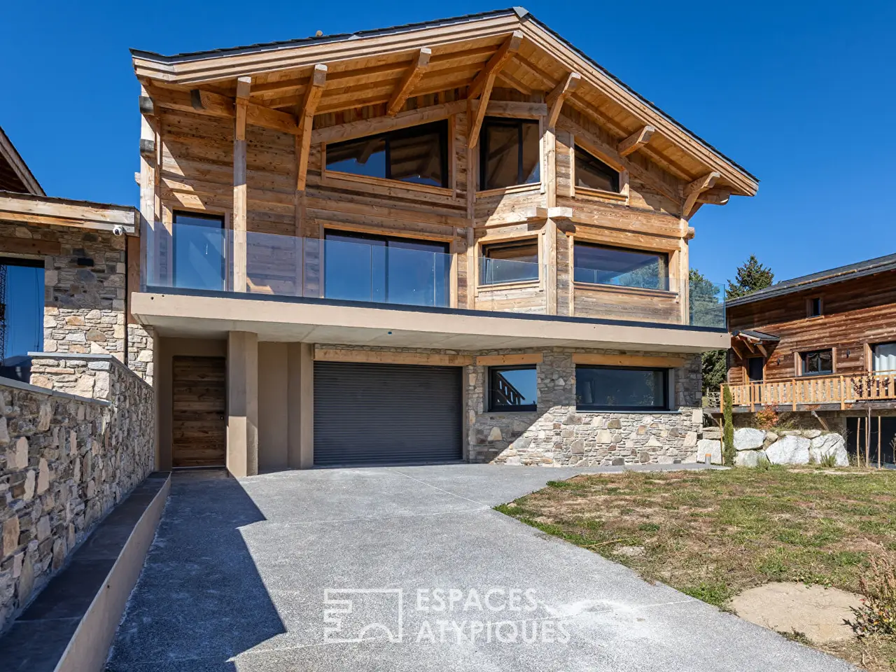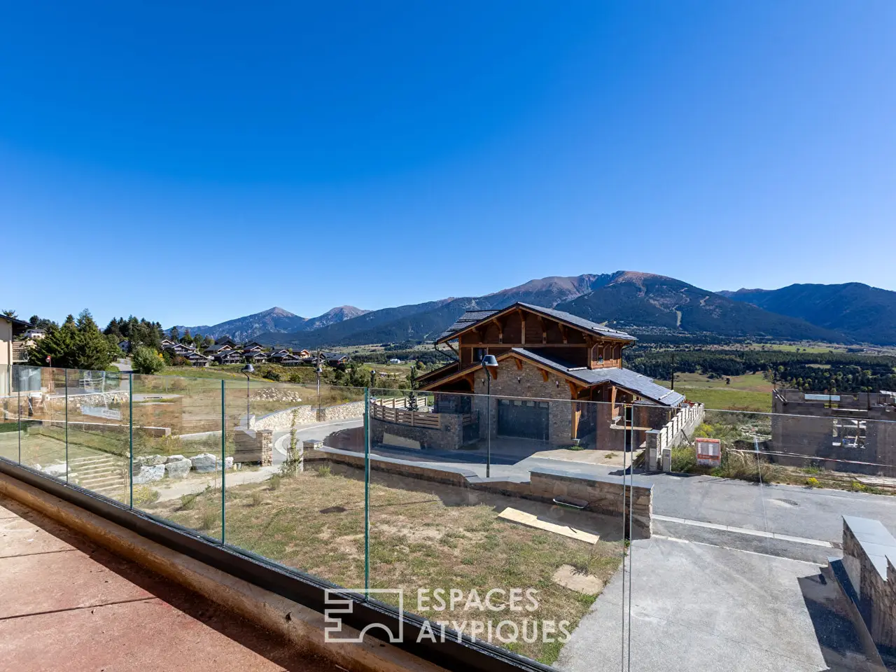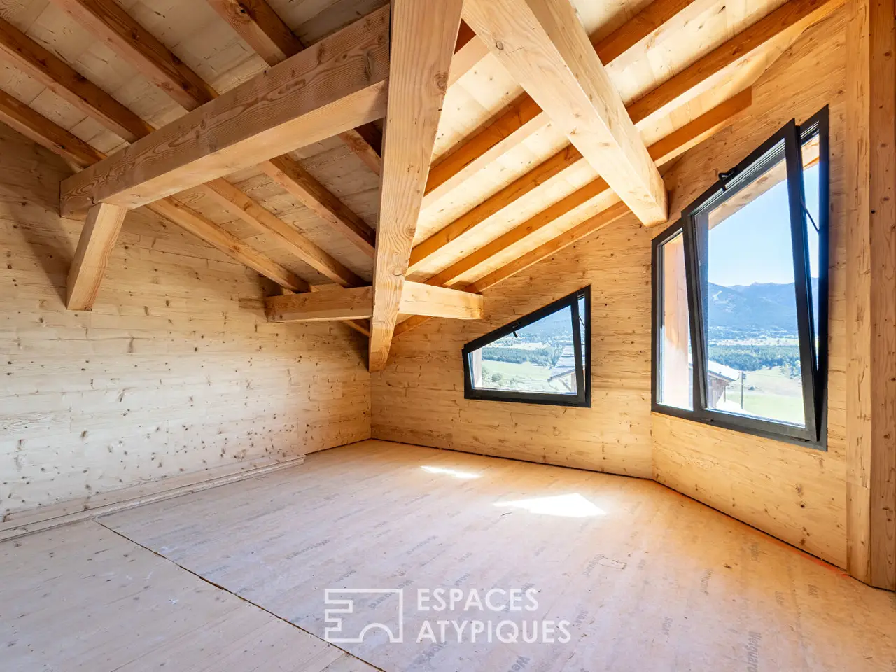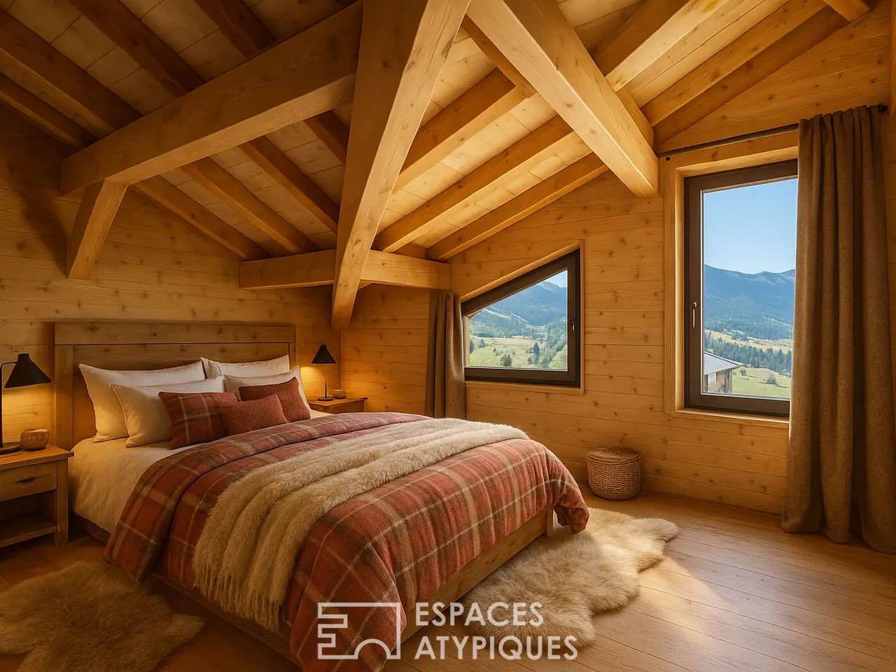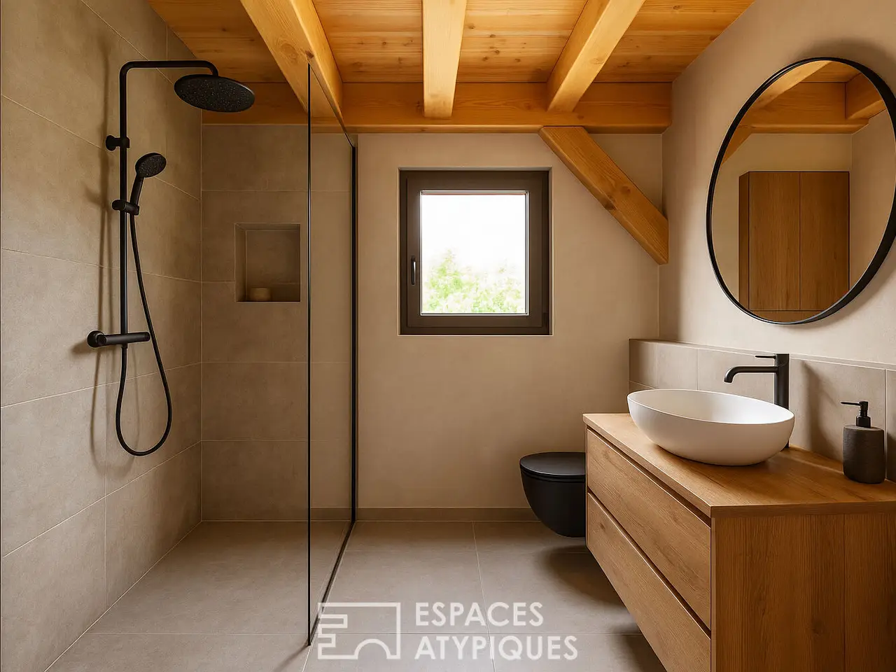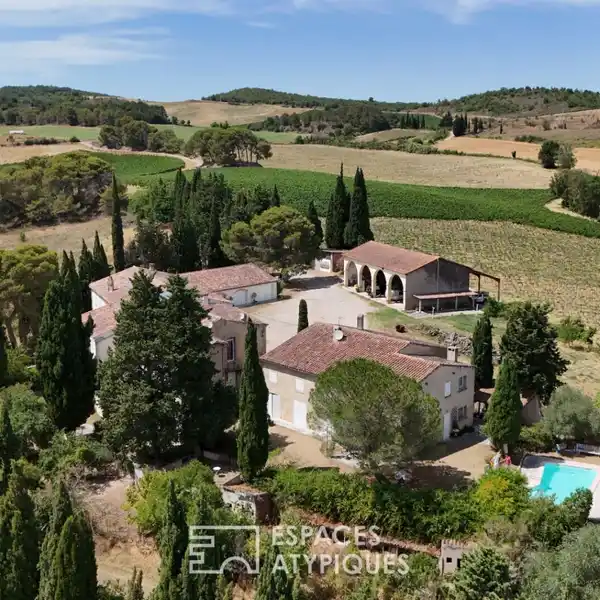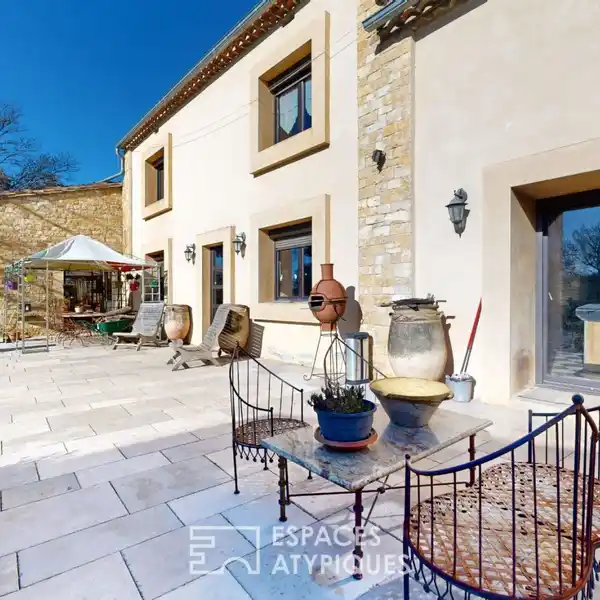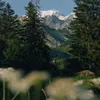Brand-New Chalet on a Quiet Cul-De-Sac
USD $1,077,269
Bolquere, France
Listed by: Espaces Atypiques
Located in a quiet cul-de-sac in Bolquere, this brand-new chalet of approximately 270 sqm impresses with its architecture combining authentic stone and contemporary timber framing. Facing due south, it enjoys an open, spectacular view of the Cambre d'Aze and the Col Mitja.Delivered weatherproof and fully insulated, the property offers exceptional potential for a bespoke interior layout.The ground floor, built in traditional masonry clad in natural stone, can be converted into a spacious garage, a ski room, a sauna, or a private wellness area with jacuzzi. The two upper levels, built in timber frame, feature large picture windows, generous volumes, and remarkable natural light.Living room with panoramic view, open-plan kitchen, master suites, playroom or office ? every space can be designed to suit your lifestyle.Outside, a south-facing terrace invites you to enjoy the sunny Cerdagne climate and the breathtaking mountain scenery. The residential environment is ideal: close to the ski slopes of Font-Romeu Pyrenees 2000, as well as the village's shops and restaurants, while offering peace and privacy.Some images are non-contractual visualizations created to illustrate possible interior layouts based on the real photos of the property.A rare opportunity to create a tailor-made, high-end chalet in the heart of the Pyrenees.Not subject to Energy Performance Diagnosis (DPE).REF. 13133YSAdditional information* Outdoor space : 465 SQMEnergy Performance CertificateEPC blank or in progressAgency feesThe fees include VAT and are payable by the vendorMediatorMediation Franchise-Consommateurswww.mediation-franchise.com29 Boulevard de Courcelles 75008 ParisInformation on the risks to which this property is exposed is available on the Geohazards website : www.georisques.gouv.fr
Highlights:
Stone and timber architecture
South-facing terrace with mountain views
Spacious garage or ski room potential
Contact Agent | Espaces Atypiques
Highlights:
Stone and timber architecture
South-facing terrace with mountain views
Spacious garage or ski room potential
Large picture windows for natural light
Customizable interior layout
Master suites with panoramic views
Private wellness area with jacuzzi option
Open-plan kitchen
Close to ski slopes and village amenities
Residential environment for peace and privacy
