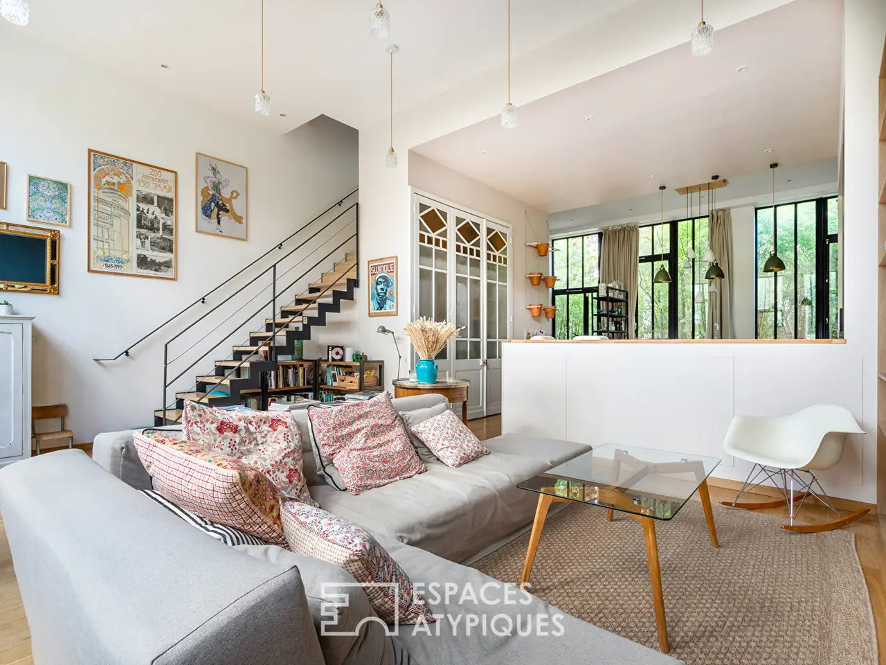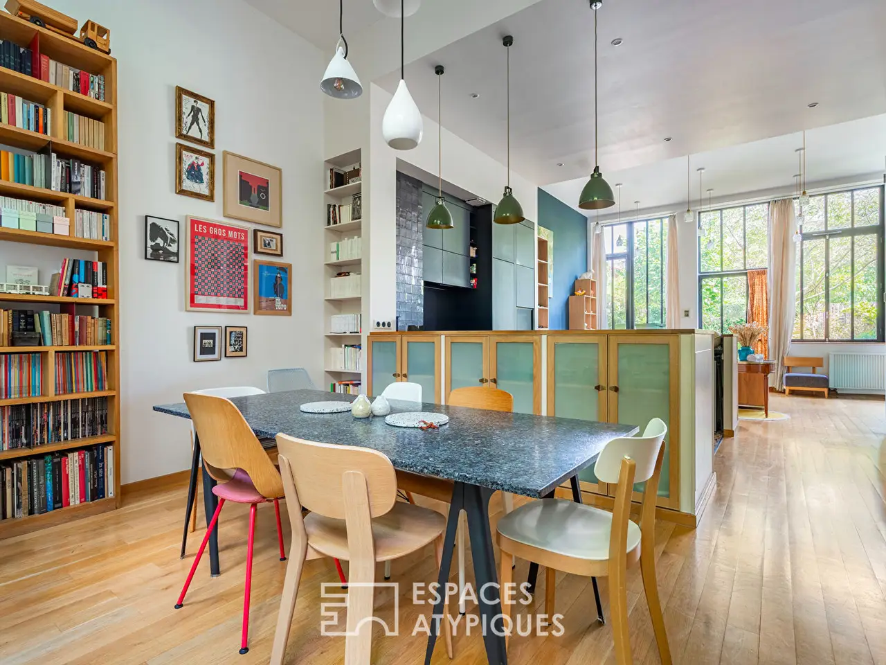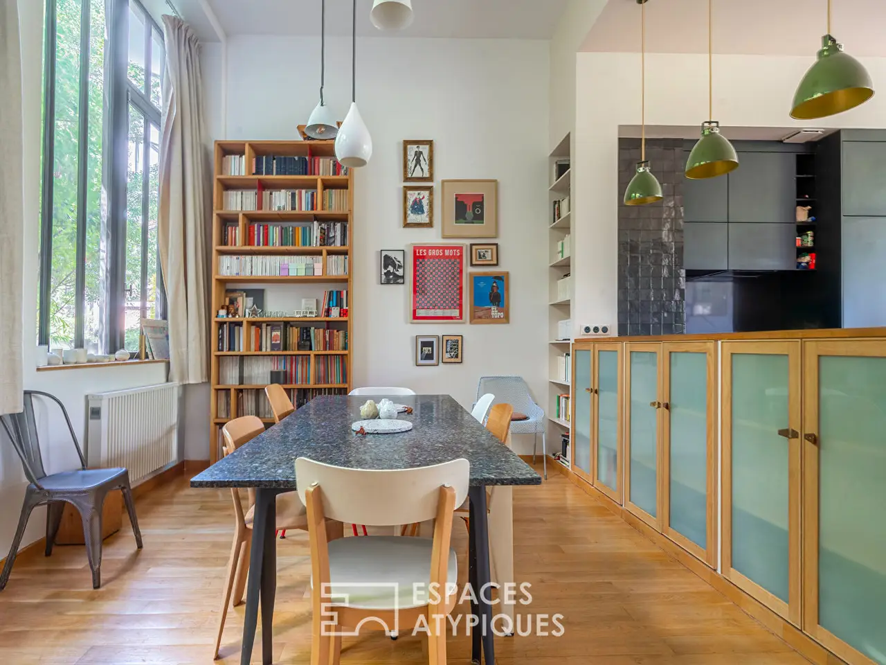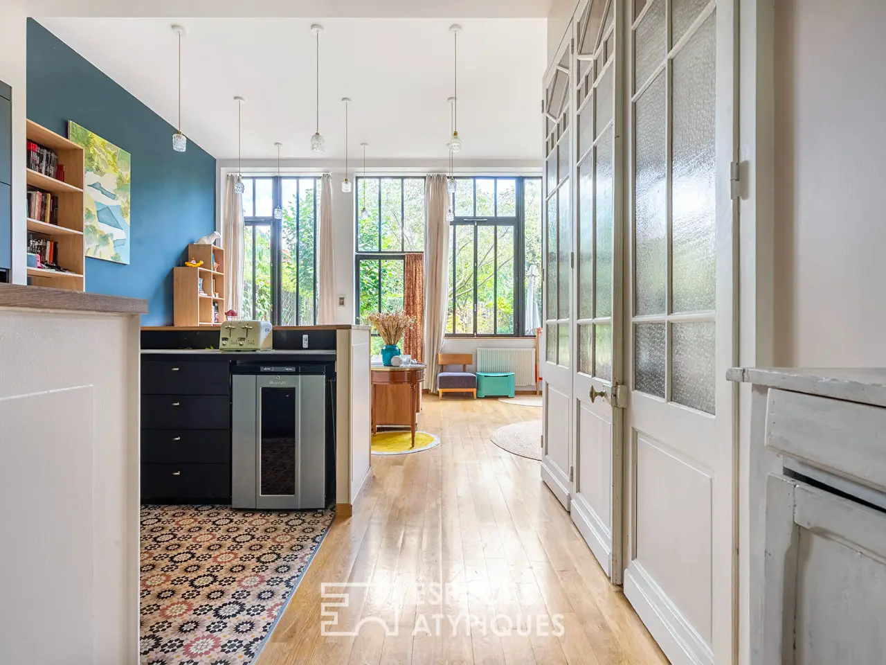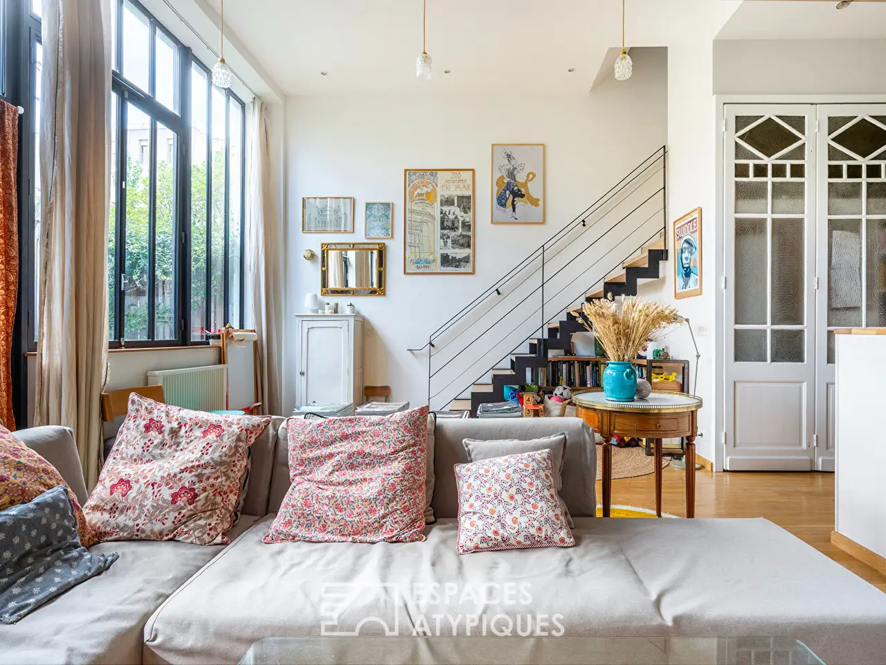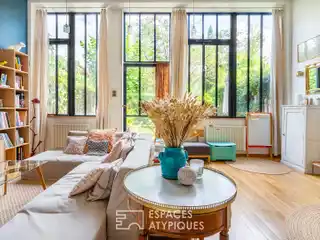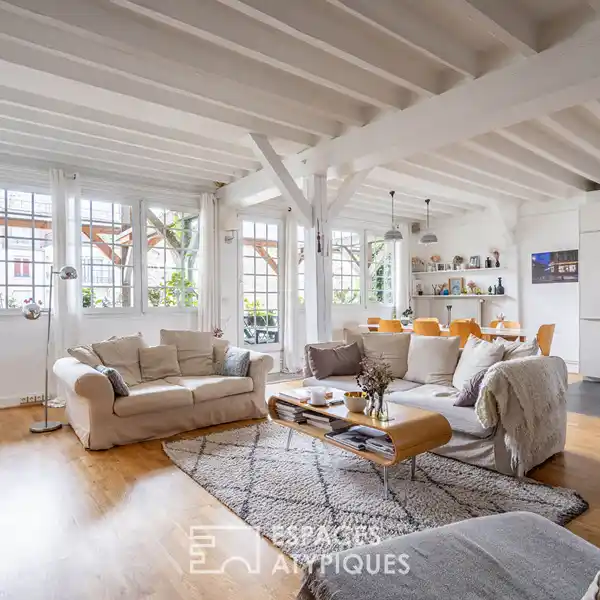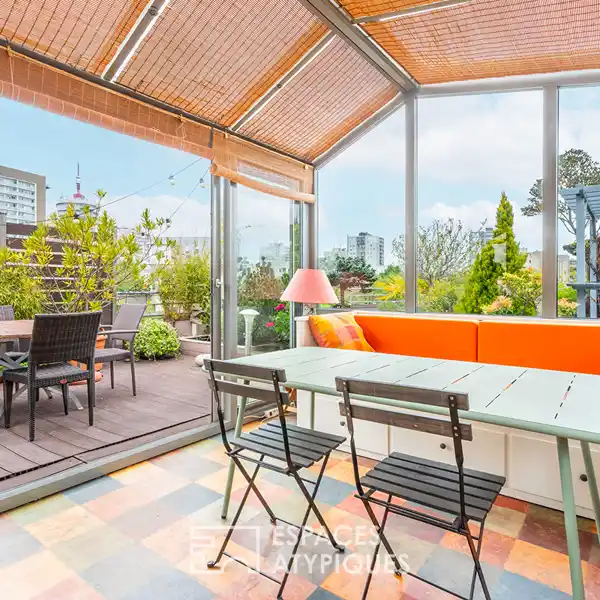Duplex Loft in a Former Workshop
USD $1,247,364
Pantin, France
Listed by: Espaces Atypiques
Located in the Église district of Pantin, sheltered by a private tree-lined courtyard, a former cabinetmaking workshop, converted in 2015, houses this duplex loft with 145.67 m2 of living space (135.77 m2 Carrez law), extended by a 77 m2 landscaped garden. A private setting where artisanal history meets contemporary architecture. From the entrance, the eye is drawn to the spaciousness: a vast 65 m2 living space at 3.90 meters, with a dual-aspect layout, bathed in light thanks to the floor-to-ceiling glass walls. The living room, dining room, and open-plan kitchen interact in a fluid and convivial atmosphere, extending into the garden, designed as an additional living space. A guest cloakroom and laundry room complete this first level. A wood and metal staircase leads to the upper floor, boasting a height of 3.10 meters. Three bedrooms are located here, including a master suite with a dressing room and bathroom. A second bathroom, a dressing room with an extra bed on the mezzanine, and a water closet make up this level, offering comfort and functionality. The tasteful decor, the spaciousness, and the choice of natural materials?wood, aluminum frames, cement tiles?create an elegant and warm harmony. Combined with more contemporary touches and numerous openings, they give the whole space a modern feel, ideal for entertaining and family life. The condominium also offers unique common areas, with an indoor pool and a fitness room, echoing the unique spirit of the location. Metro: Église de Pantin, 400 meters away REF. 12721 Additional information * 5 rooms * 3 bedrooms * 1 bathroom * 1 bathroom * 2 floors in the building * Outdoor space : 77 SQM * 19 co-ownership lots * Annual co-ownership fees : 3 724 € * Property tax : 3 454 € * Proceeding : Non Energy Performance Certificate Primary energy consumption d : 104 kWh/m2.year High performance housing
Highlights:
Converted former cabinetmaking workshop
Dual-aspect layout with floor-to-ceiling glass walls
Spacious 65 m2 living space at 3.90 meters high
Contact Agent | Espaces Atypiques
Highlights:
Converted former cabinetmaking workshop
Dual-aspect layout with floor-to-ceiling glass walls
Spacious 65 m2 living space at 3.90 meters high
Landscaped 77 m2 garden extending living space
Wood and metal staircase leading to upper level
Unique common areas with indoor pool and fitness room



