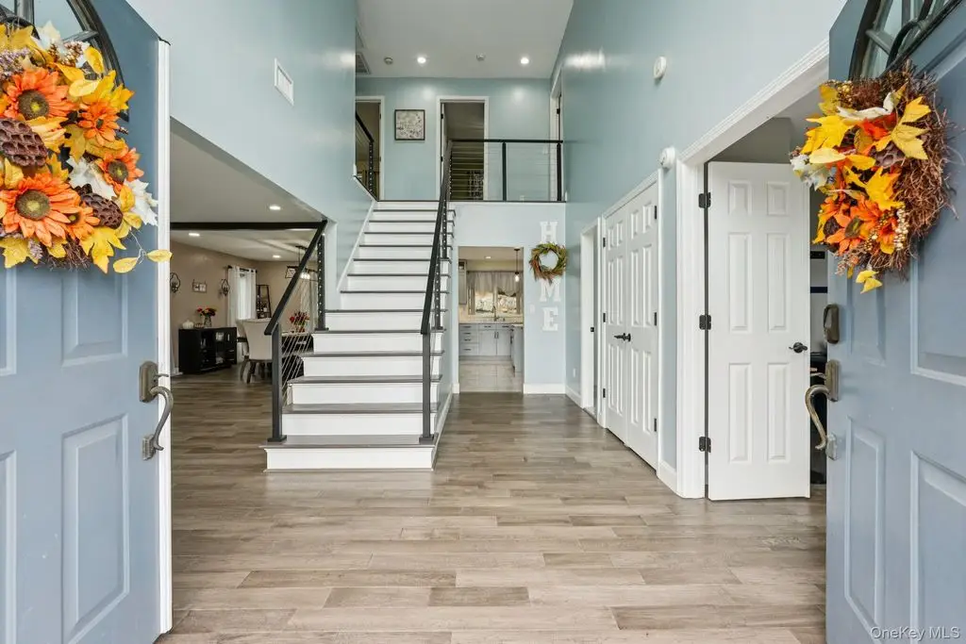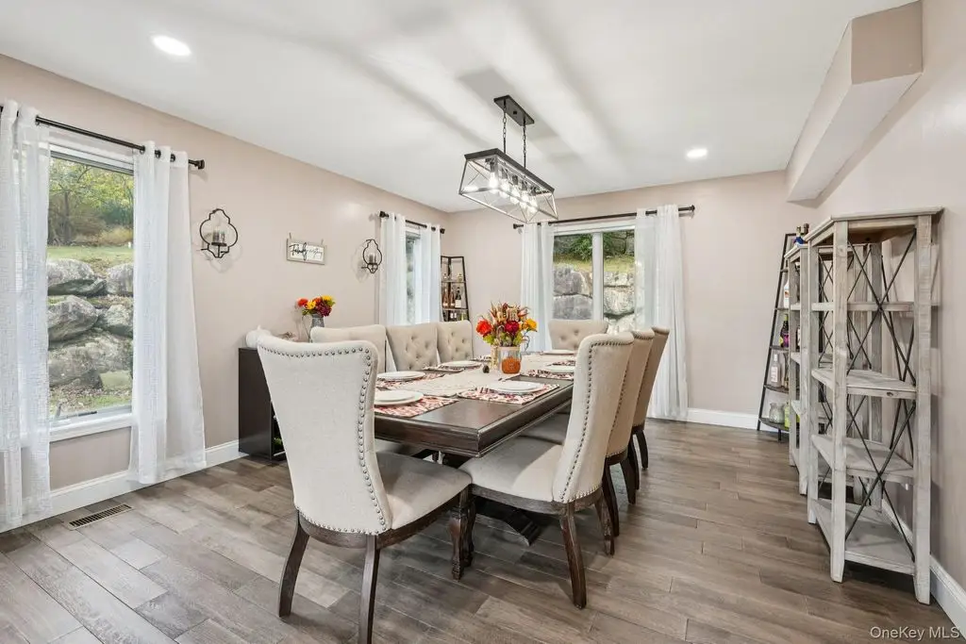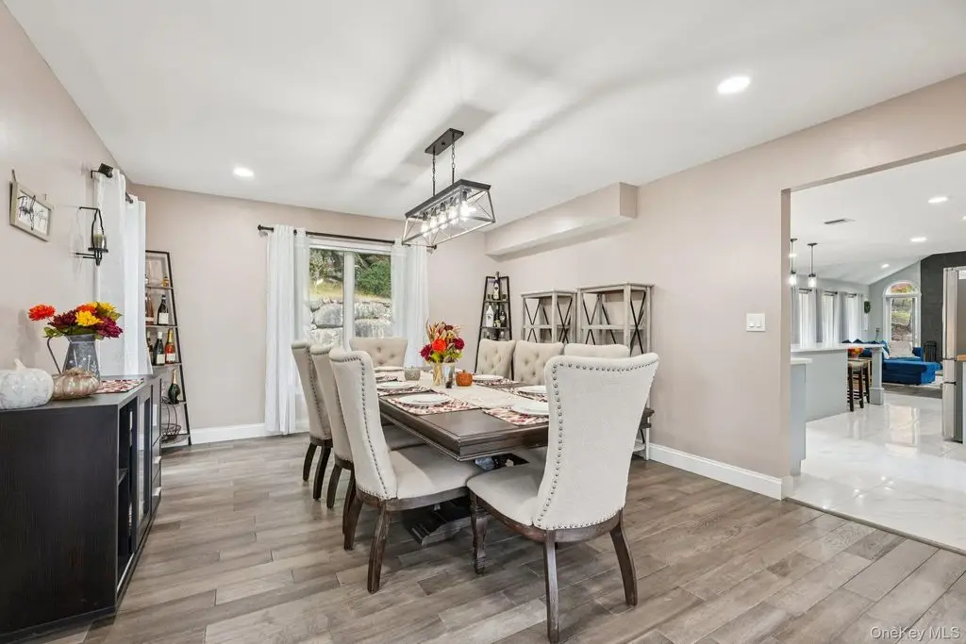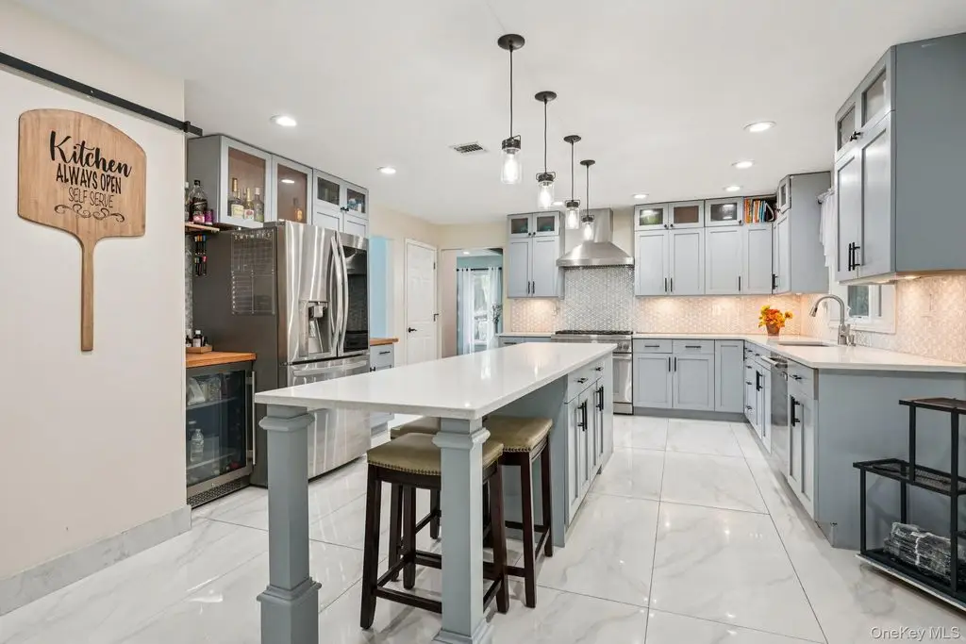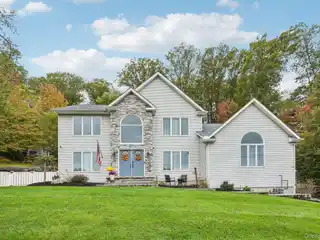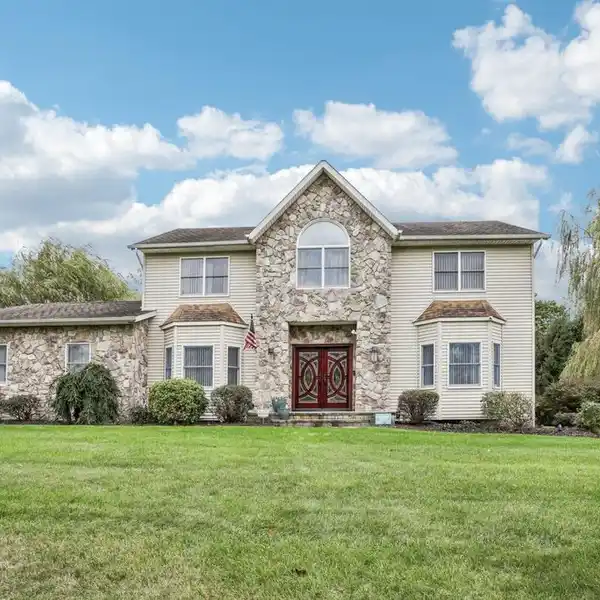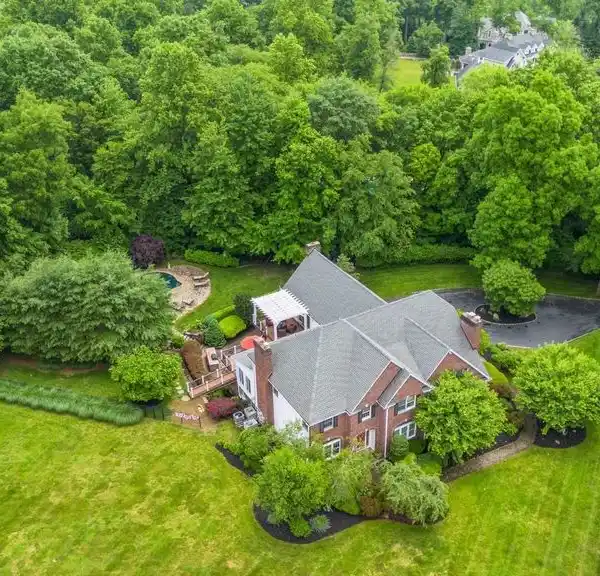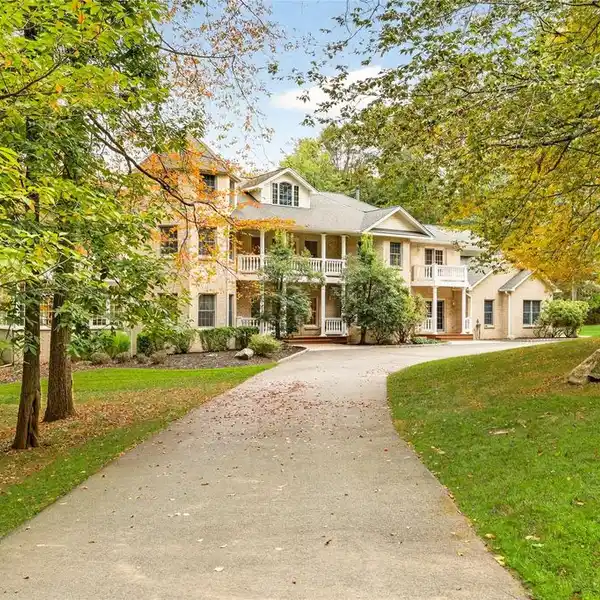Beautifully Maintained Colonial
12 Johnson Drive, Stony Point, New York, 10980, USA
Listed by: Samantha Ortiz | Howard Hanna – Rand Realty
Beautifully maintained colonial with an impressive two-story entry leading to a bright, open layout accented by oversized casement windows throughout. Oak floors run throughout the home, while recessed lighting with adjustable color temperature (warm to 6000K LED) creates a modern, customizable ambiance. The kitchen offers abundant cabinetry and a large eat-in area with a custom island, flowing seamlessly into an airy dining space with sliders to an expansive Trex deck perfect for entertaining. The family room features a wood-burning fireplace, cathedral ceiling, and opens to a versatile bonus room.Upstairs, the elegant primary suite boasts a tray ceiling, walk-in closet, and a luxurious primary bath with soaking tub, walk-in shower, vaulted ceiling, and skylight. Three additional bedrooms and a full bath complete the upper level. The finished lower level provides flexible living options, including an additional living area, walk-in closet, storage space, and full bath ideal for guests, recreation, or a home office.This home includes modern upgrades such as in-ceiling speakers in the living room, primary suite, with bath, and garage, perimeter cameras, and a beautifully landscaped exterior with paver walkways. The backyard features a private retreat with a heated saltwater in-ground pool, custom pavers, and landscape lighting. A three-car attached garage and generous driveway provide ample parking.
Highlights:
Oversized casement windows
Custom cabinetry and island
Wood-burning fireplace
Listed by Samantha Ortiz | Howard Hanna – Rand Realty
Highlights:
Oversized casement windows
Custom cabinetry and island
Wood-burning fireplace
Vaulted ceiling
Skylight
Heated saltwater in-ground pool
Cathedral ceiling
Trex deck
Perimeter cameras
Tray ceiling


