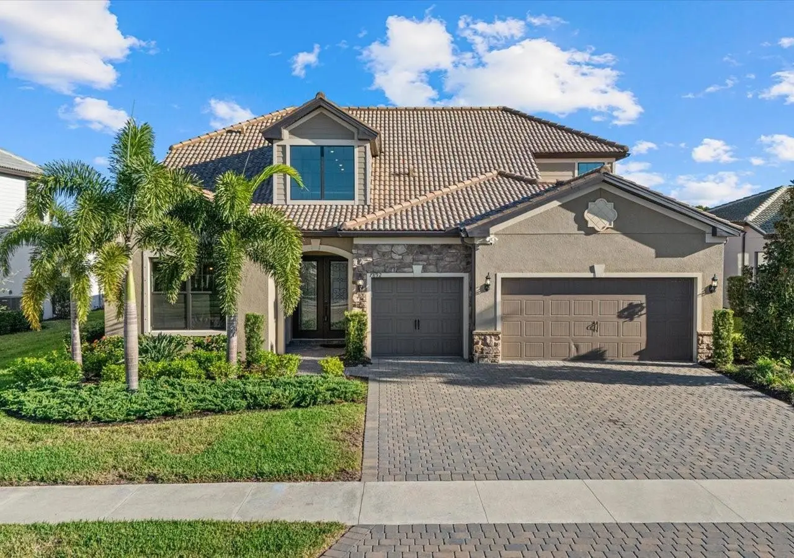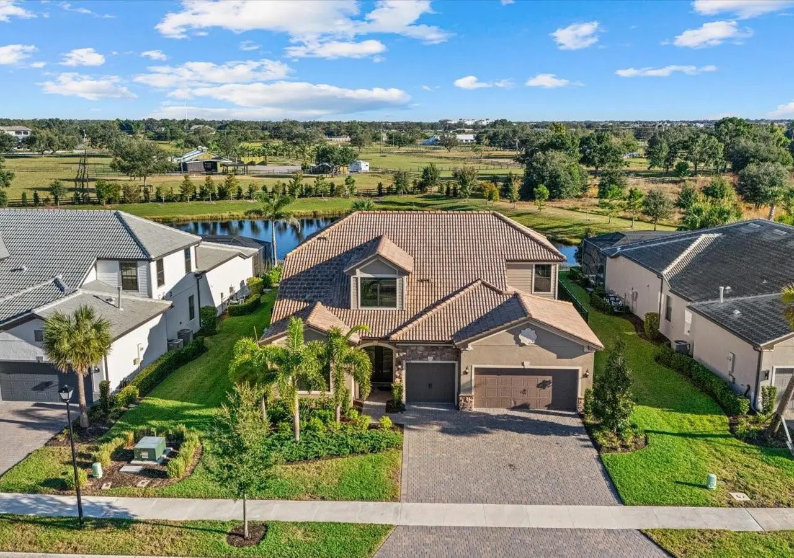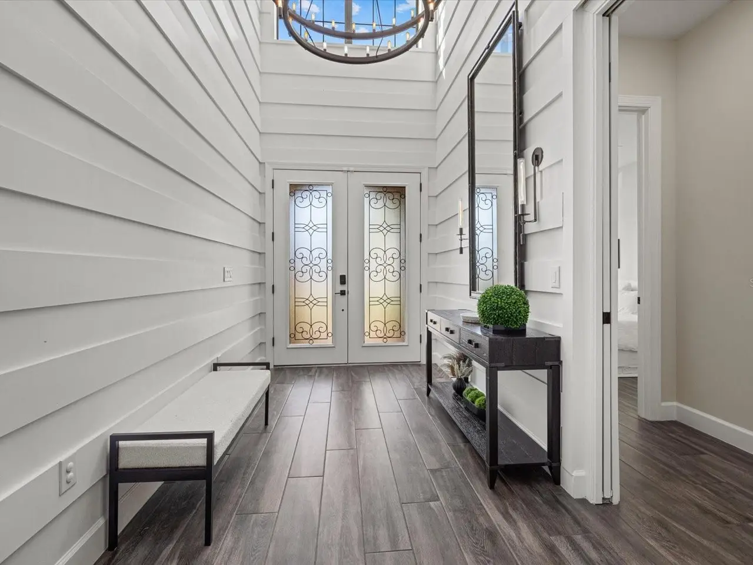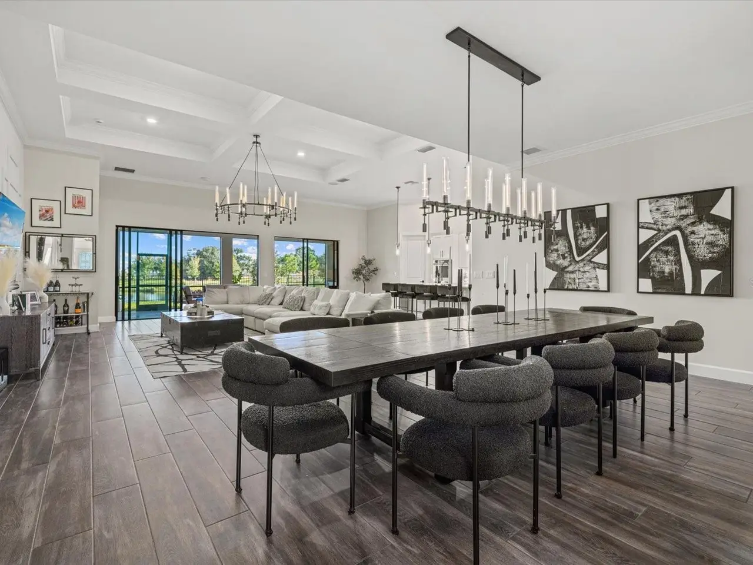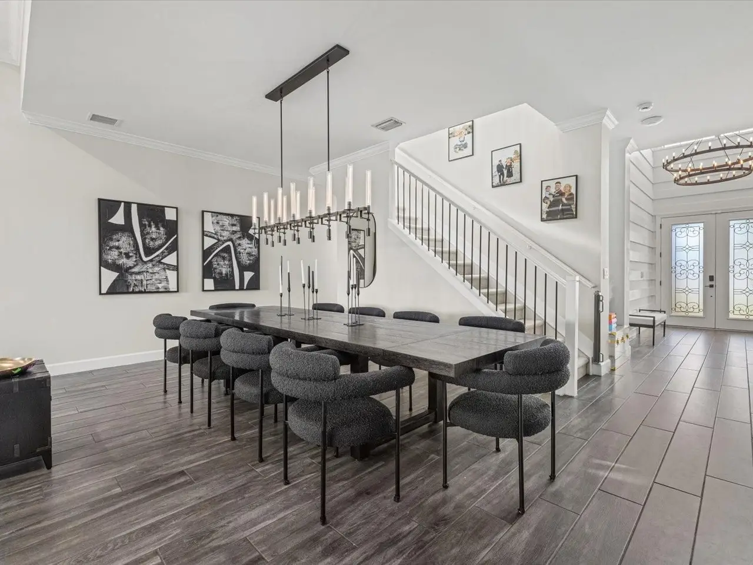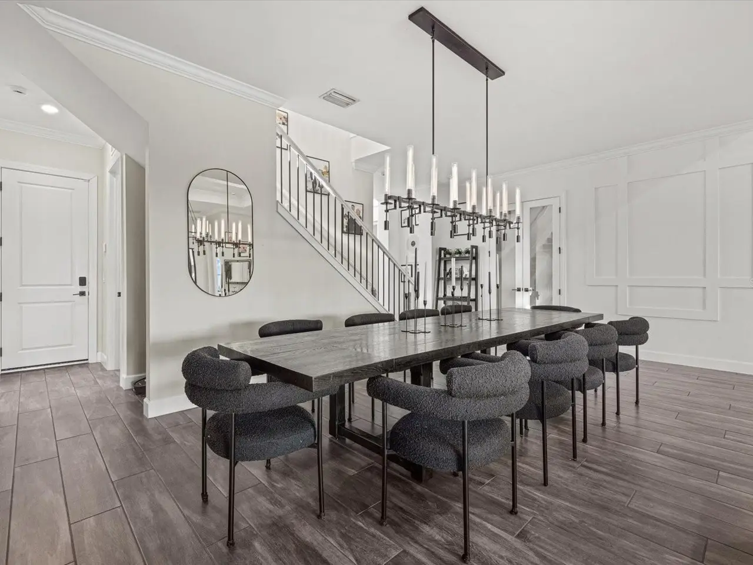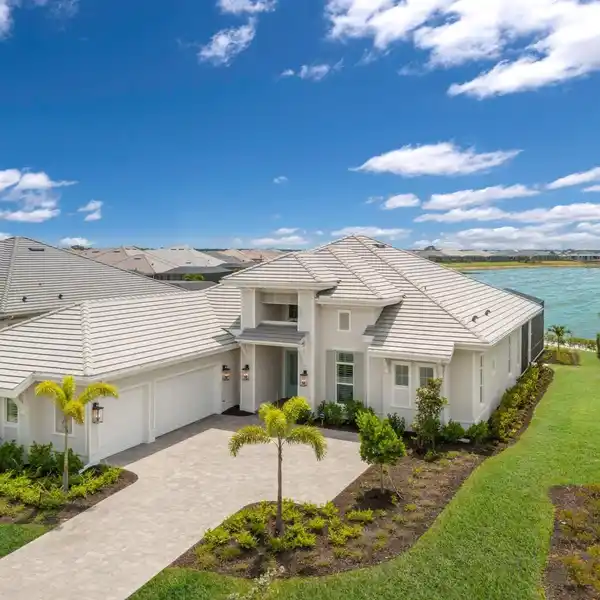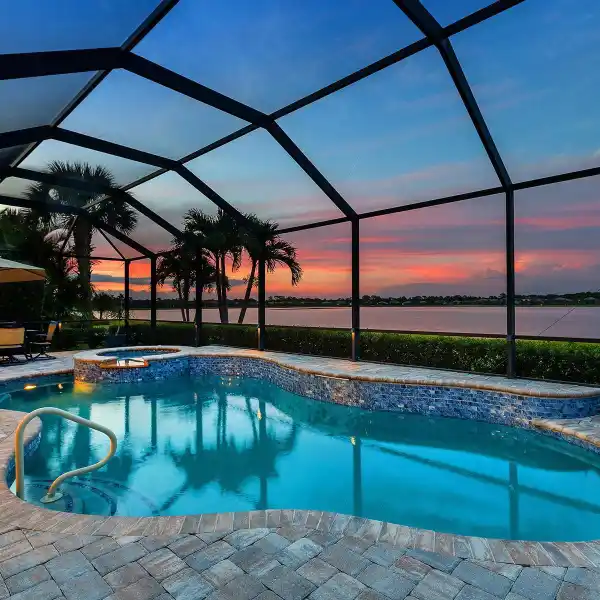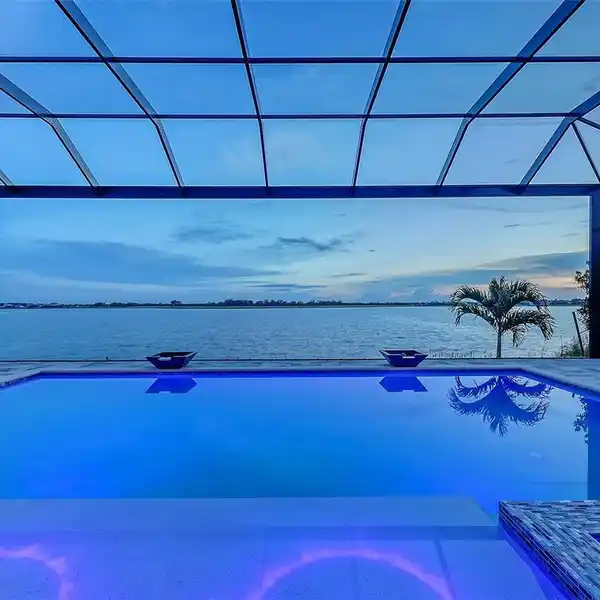Stunning Stonewater Model in Shoreview
7892 Mainsail Lane, Sarasota, Florida, 34240, USA
Listed by: Max Mann | Michael Saunders & Company
Truly beautiful inside and out, this 2023 Pulte-built Stonewater model offers 3,963 sq. ft. of exceptional living space in the prestigious Shoreview at Waterside community. With 4 bedrooms and 4 full baths, this home’s highly sought-after split floor plan provides both privacy and versatility. The primary suite on the first floor features an expanded custom closet, while two additional bedrooms downstairs ensure comfort and separation. Upstairs, a spacious loft with a quartz countertop wet bar, fourth bedroom, and full bath offers a perfect space for entertaining, guest quarters, or a private retreat. The open-concept interior boasts soaring coffered ceilings and a chef’s kitchen with gas range, upgraded stainless steel appliances, Wi-Fi-enabled refrigerator with craft ice maker, white quartz countertops, and a butler’s pantry. A whole-home reverse osmosis system adds convenience and health-conscious living. Step outside to the enclosed lanai with outdoor kitchen overlooking a serene pond and long-range views of the Sarasota Polo Club. The fully fenced backyard offers space for kids, pets, and privacy, with room for a custom pool should you desire. A 3-car garage with epoxy floors completes the picture of luxury and functionality. Shoreview residents enjoy resort-style amenities, including a lakeside clubhouse, fitness center, beach area, kayak launch, and lighted pickleball and tennis courts. All this is just minutes from UTC Mall, Waterside Place dining and entertainment, Sarasota-Bradenton International Airport, I-75, and Southwest Florida’s world-renowned Gulf beaches. Live where others vacation—this home is move-in ready and exquisitely upgraded, with over $400,000 in enhancements thoughtfully added.
Highlights:
Custom closet with abundant storage
Loft with quartz wet bar
Chef's kitchen with gas range
Listed by Max Mann | Michael Saunders & Company
Highlights:
Custom closet with abundant storage
Loft with quartz wet bar
Chef's kitchen with gas range
Open floor plan with coffered ceilings
Upgraded stainless steel appliances
Outdoor kitchen with pond view
Fully fenced backyard with unobstructed scenery
$400,000+ in thoughtful enhancements
Resort-style community amenities
Minutes from UTC Mall and Gulf beaches
