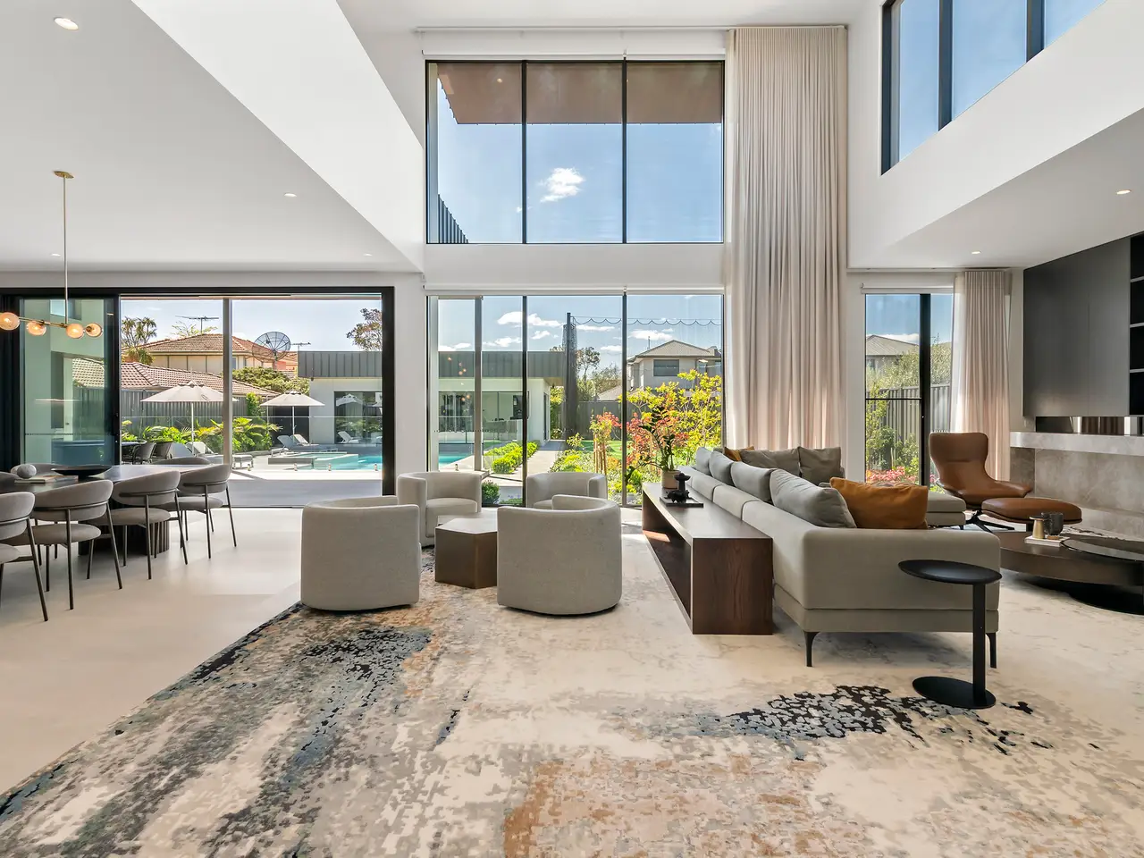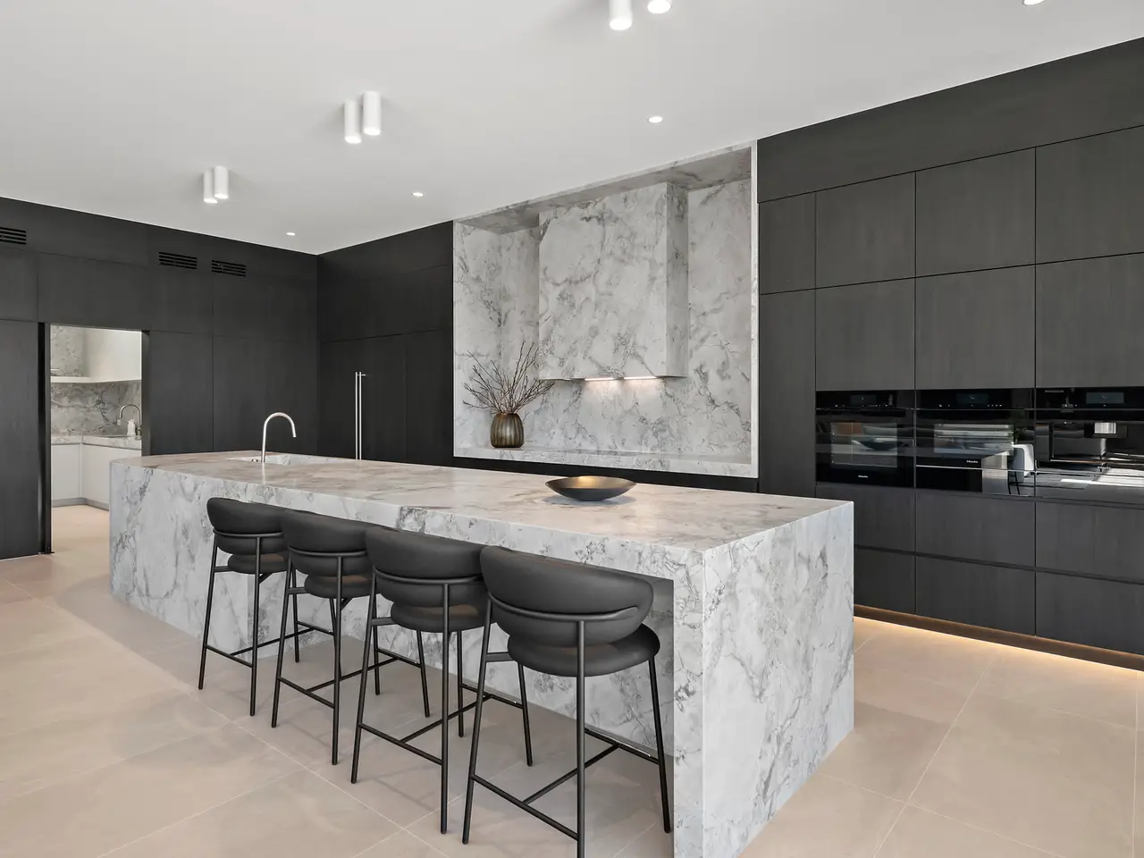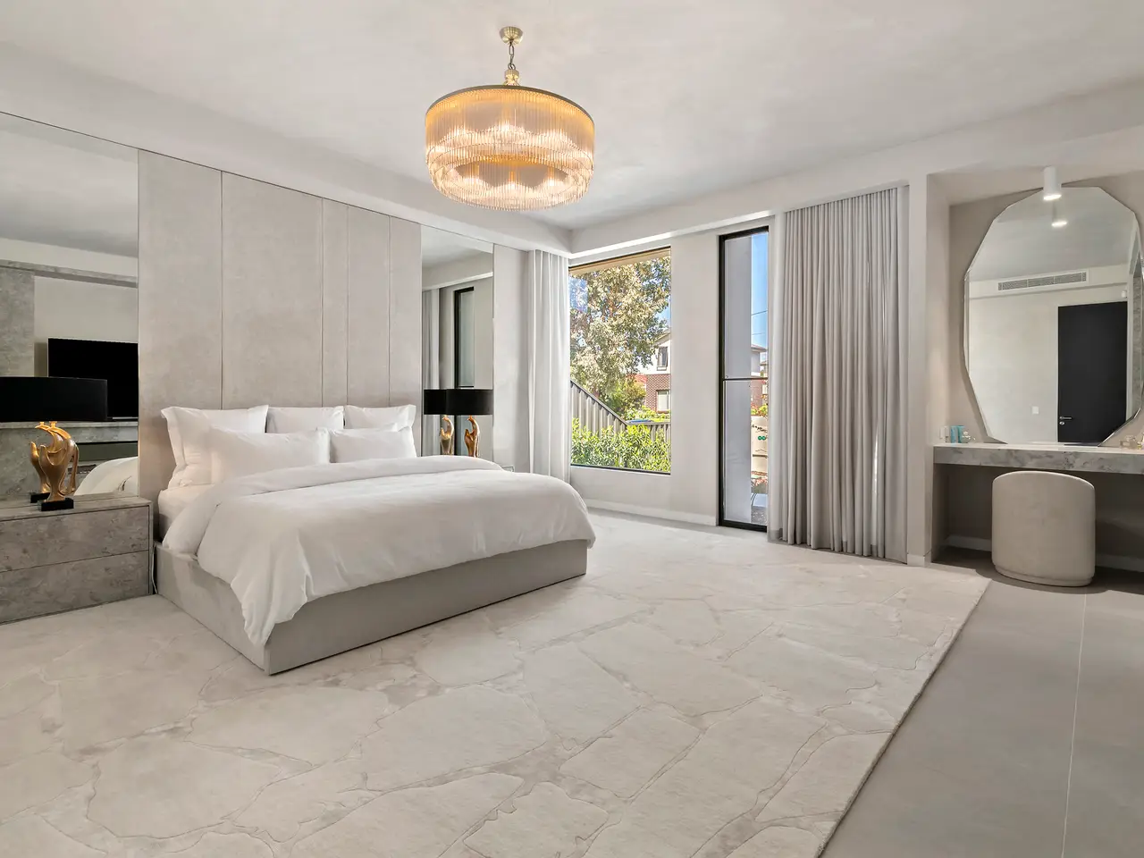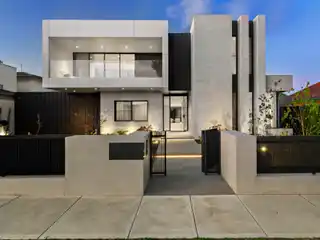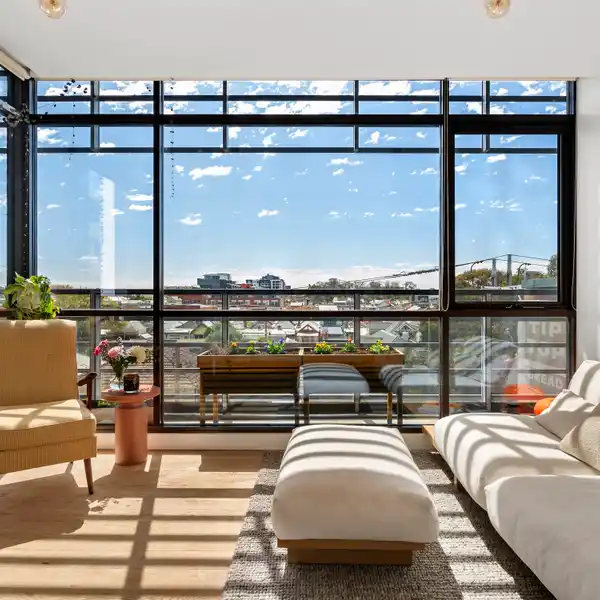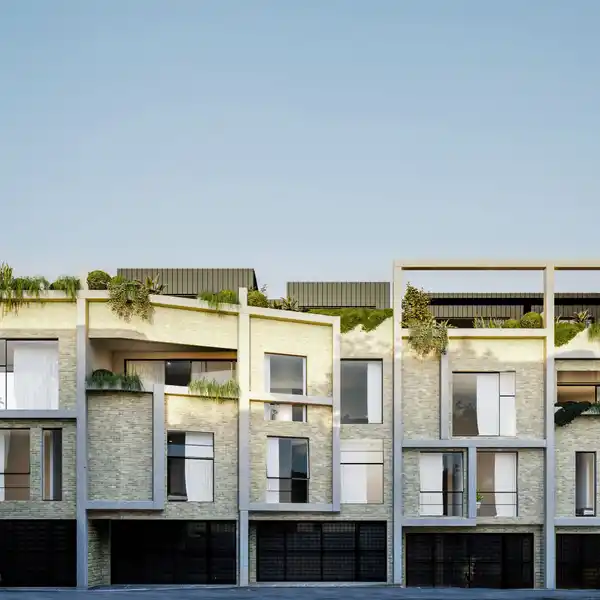Fully Customized Architectural Statement
Warwick Road, Pascoe Vale, VIC, 3044, Australia
Listed by: Lisa Roberts | Belle Property Australia
It commands attention from the very first glance, this extraordinary residence is an architectural statement – a fully customised home where every detail has been carefully considered to guarantee ultimate comfort and luxury. Every feature, every surface, and every finish has been designed, crafted, and installed specifically for this residence, giving rise to a home that is not only luxurious, but entirely without compromise. Behind a 3.3-metre steel entry door – a sculptural centrepiece in its own right – you'll discover a breathtaking space, high-performance materials, and next-generation automation. While the external walls finished in textured concrete, and clad in architectural aluminium, set the tone for the innovation and design brilliance that awaits inside. Inside the interiors are finished with Venetian plaster wall finish, engineered oak floors and large expansive stone-look tiles underfoot – each space framed by custom Articolo lighting, sculptural forms, and bespoke detailing. Every curtain, every rug, every TV unit, and even the furniture has been custom made for this home, blending form and function in a way that feels elevated. The striking sculptural staircase is crafted from Verde Alpi marble. Its solid marble treads and curved base exude both luxury and permanence. The open plan living and kitchen area sets the tone for exceptional entertaining and comfort. Anchored by a built-in ESCEA fireplace and a Sub-Zero fridge/freezer, this space flows seamlessly into a state-of-the-art kitchen clad in Dolomite stone and fitted with Miele appliances, including induction cooking, built-in ovens, built-in steam oven, built-in coffee machine, two dishwashers, a soundless rangehood, hidden double fridges, and a large custom made integrated sink crafted from Dolomite. The adjoining butler's pantry – with gas cooktop, built-in oven and extensive hidden storage – ensures practicality never disrupts the aesthetic. Technology is everywhere – but always discreet. App-controlled systems operate air conditioning, lights, electric curtains, pool cleaning, garden irrigation, and a full security suite. A retractable vacuum system adds further ease, while underfloor heating in all uncarpeted zones ensures comfort is constant. A 25-kW solar power system with a 12.5 kW Tesla battery ensures energy efficiency, while the triple-car garage (plus two car spaces in the driveway) includes an electric car charger. Four of the five designer bathrooms are finished to the highest standard, each featuring heated floors, Smart toilets with bidets and curated fixtures. A built-in laundry chute offers everyday functionality with luxury execution. The laundry itself is a walk-in space fitted with premium Miele appliances and custom cabinetry. The main bedroom is an indulgent retreat, complete with an electric fireplace, a showpiece mirror sourced from Italy, custom lighting, and a walk-in robe that feels more like a private boutique. The ensuite is a true sanctuary – double spa bath, twin rainfall showers, heated towel rails, and a grey marble finish all working in perfect harmony. Each additional bedroom includes its own walk-in wardrobe, while the children's rooms also offer built-in desks and storage. The dedicated office – with integrated cabinetry – can be effortlessly converted into a guest suite, making this home as functional as it is stunning. Outside, a self-contained man cave and gym offers a fully equipped kitchen, gas and electric connections, bathroom, and walk-in facilities – ideal for recreation, wellness or entertaining in private luxury. Step outside to an entertainer's dream. An app-controlled pool with spa features built-in floor cleaning and both gas and electric heating systems. The alfresco area is equipped with a pizza oven, cooktop, fridge, BBQ, and elegant grey marble countertops – framed by polished concrete and an elegantly landscaped garden. A raised herb garden lines the side, while fruit trees and a sports court complete the outdoor offering. The triple-car garage features built-in cabinetry and polished concrete flooring, while the home is secured by Rylock doors and finished with retractable flyscreens throughout. Set in a tightly held pocket of Pascoe Vale, surrounded by parklands, cafés, elite schools, and just minutes from CityLink, public transport, and vibrant inner-north precincts like Brunswick and Coburg, the location offers both tranquility and connectivity. This is not simply a home – it is a lifestyle unto itself. Designed to anticipate your every need, it elevates daily life to an experience.
Highlights:
Verde Alpi marble staircase
Dolomite stone-clad kitchen
Custom Articolo lighting
Listed by Lisa Roberts | Belle Property Australia
Highlights:
Verde Alpi marble staircase
Dolomite stone-clad kitchen
Custom Articolo lighting
Miele appliances
Heated bathroom floors
Electric fireplace
Smart toilets with bidets
Self-contained man cave and gym
App-controlled pool with spa
Raised herb garden



