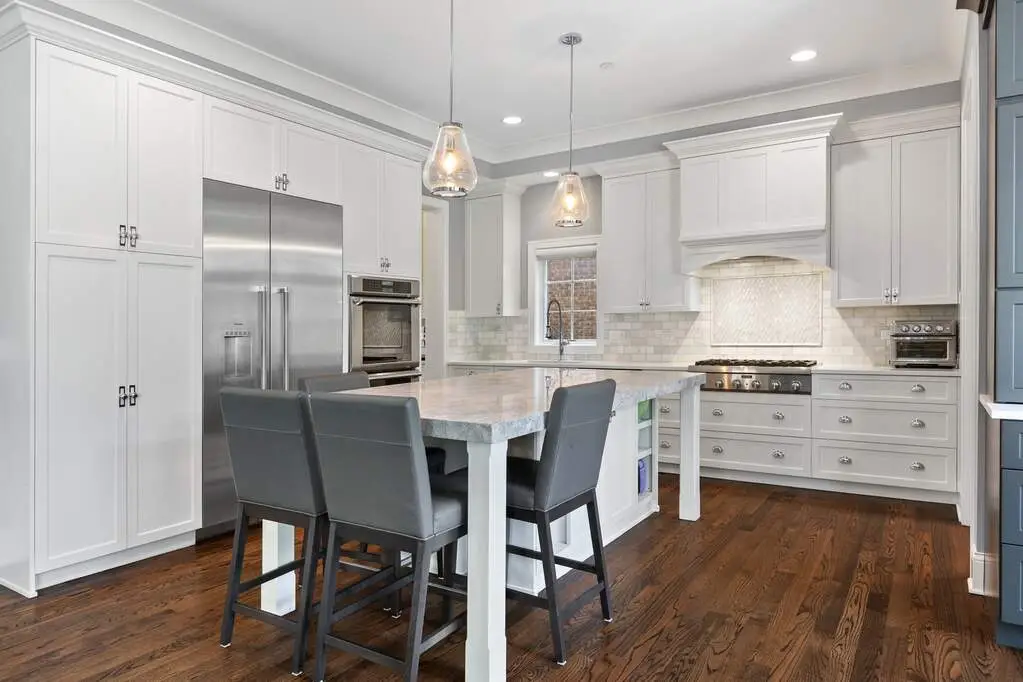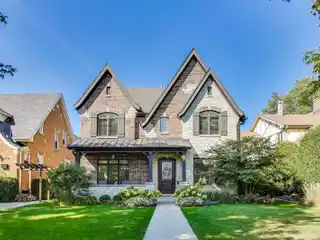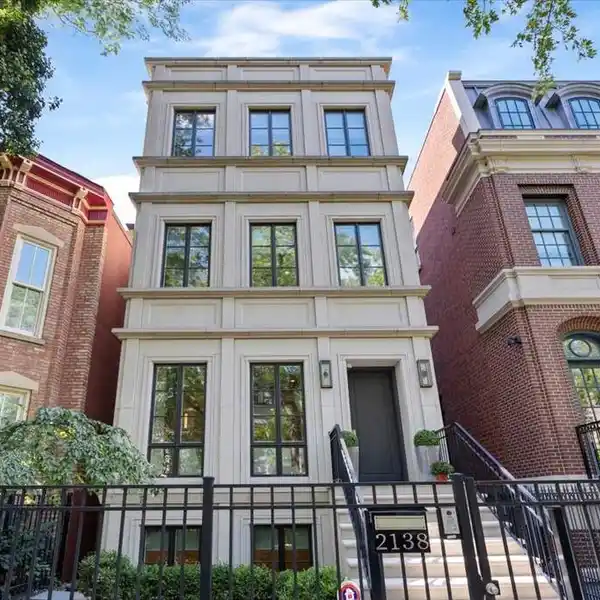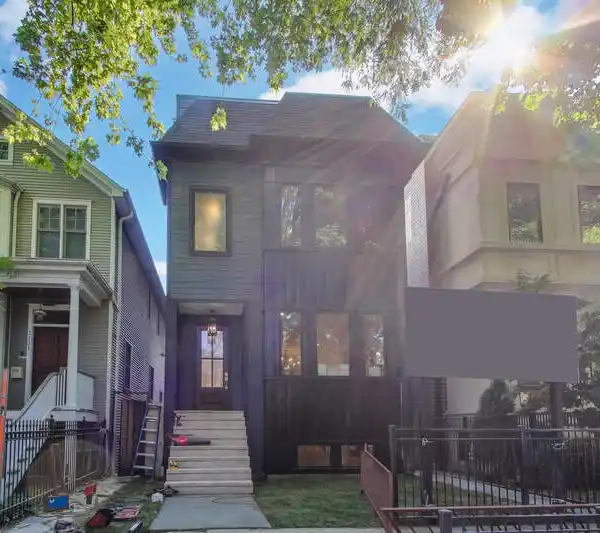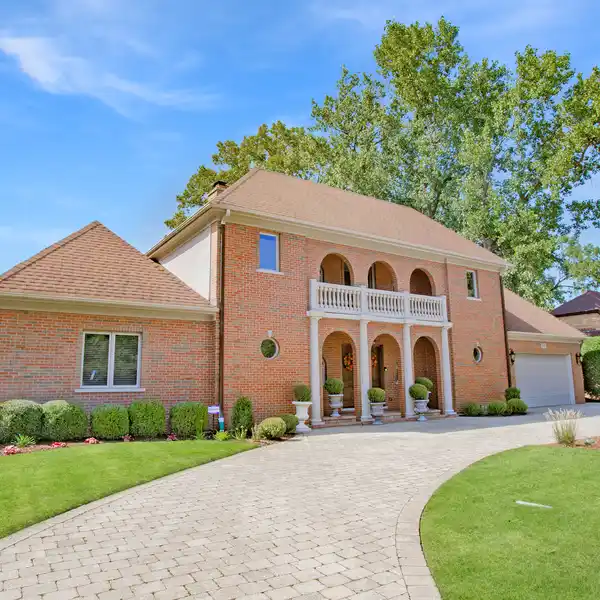Elegant Flow with Designer Touches Throughout
912 Peale Avenue, Park Ridge, Illinois, 60068, USA
Listed by: Juliana Yeager | @properties Christie’s International Real Estate
Sold Before Print. This elegant home blends timeless craftsmanship with a modern open floor plan that makes every inch count. The chef's kitchen is a standout, featuring Thermador appliances, custom cabinetry, a massive quartzite island with mitered edges, and a walk-in bar and pantry area. Gather in the sunlit breakfast room with views of the landscaped backyard and sleek built-in cabinetry. The mudroom and main-level office now include premium California Closets, adding smart storage and style. The office is a dream-bathed in natural light and ready for serious productivity. Upstairs, you'll find four spacious bedrooms. The primary suite includes a spa-inspired bath. Bedrooms two and three share a Jack-and-Jill bathroom, while the fourth has its own full bath. Laundry is conveniently located on the second floor. The basement rec room is a showstopper with space for a media lounge and a separate kids' or homework zone. There's also a versatile fitness room-ideal as a gym or fifth bedroom. Out back, an outdoor kitchen anchors the professionally landscaped yard-perfect for entertaining. A detached 2-car brick garage sits on a paved alley.
Highlights:
Thermador appliances
Massive quartzite island with mitered edges
Spa-inspired primary suite
Listed by Juliana Yeager | @properties Christie’s International Real Estate
Highlights:
Thermador appliances
Massive quartzite island with mitered edges
Spa-inspired primary suite
California Closets
Outdoor kitchen
Detached 2-car brick garage








