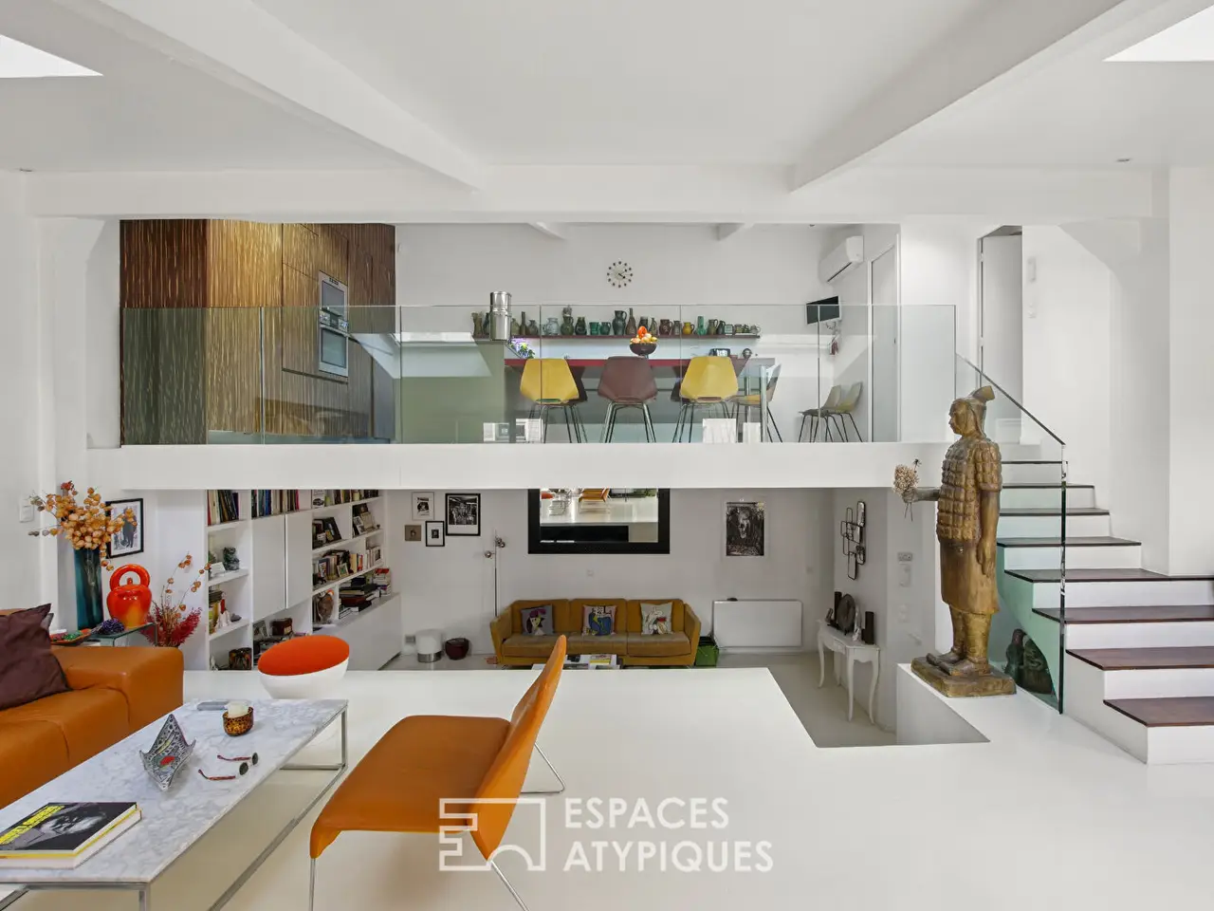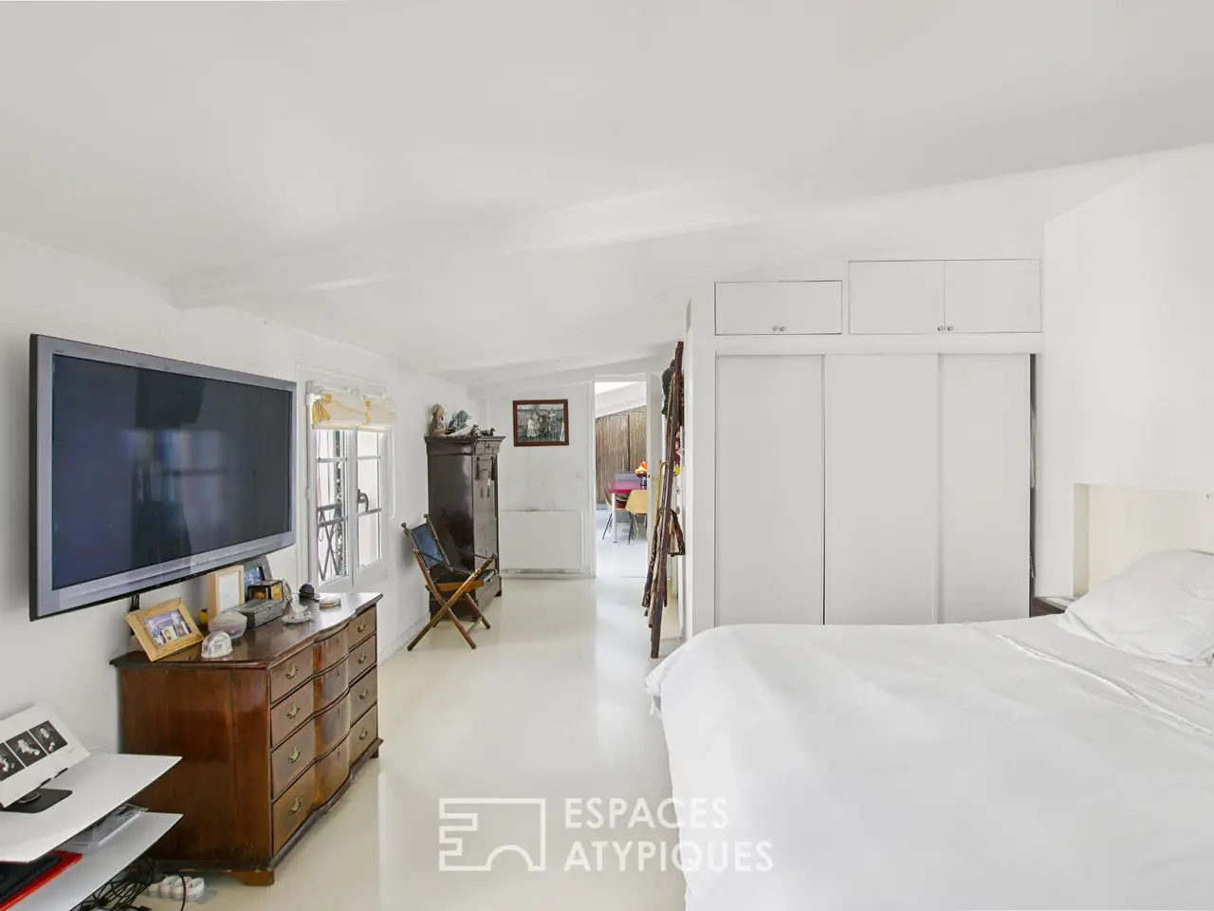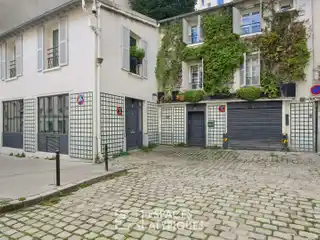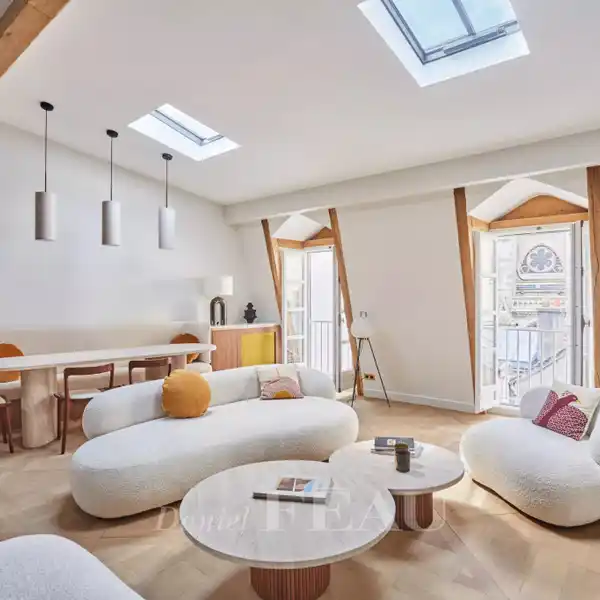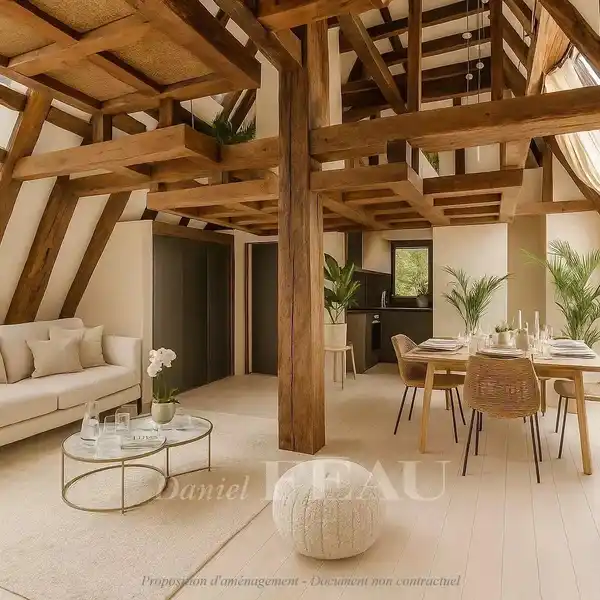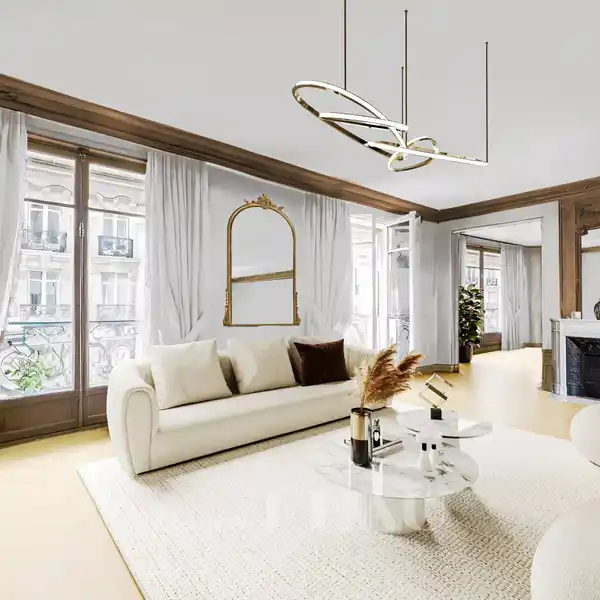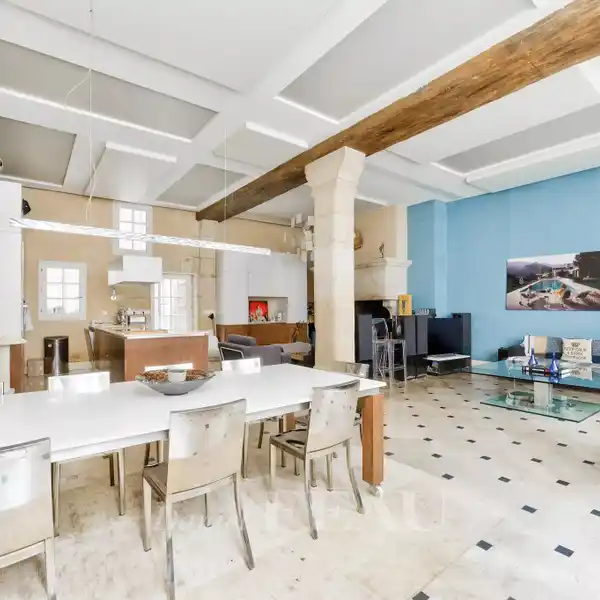Bright Townhouse in the Heart of Montmartre
USD $3,214,796
Paris, France
Listed by: Espaces Atypiques
In the heart of Montmartre and in the quiet Abbesses passage, beautiful and bright townhouse with a Loft spirit of 222 m2 (221.08 m2 Carrez) with contemporary and spacious volumes.Access via the ground floor, consisting of a commercial space / office composed of an open-space lit by several vertical glass walls, with kitchenette, a bedroom or office in second day, a shower room and toilet.The first floor reveals a magnificent space with the spacious living room-office of 60 m2.Two bedrooms complete the floor and share a shower room and toilet. The second floor houses the fitted and equipped kitchen-diner which overlooks the living room as well as a large master suite with bathroom, dressing room and toilet.A garage accessible from the ground floor completes this unique property.The uniqueness of the spaces, the brightness, the calm and the chosen decoration make this house a rare property in the heart of Abbesses.Abbesses Metro (Line 12)REF. 12827Additional information* 8 rooms* 4 bedrooms* 1 bathroom* 2 shower rooms* 2 floors in the building* Property tax : 3 500 €Energy Performance CertificatePrimary energy consumptiond : 190 kWh/m2.yearHigh performance housing*A*B*C*190kWh/m2.year6*kg CO2/m2.yearD*E*F*GExtremely poor housing performance* Of which greenhouse gas emissionsb : 6 kg CO2/m2.yearLow CO2 emissions*A*6kg CO2/m2.yearB*C*D*E*F*GVery high CO2 emissionsEstimated average annual energy costs for standard use, indexed to specific years 2021, 2022, 2023 : between 3171 € and 4291 € Subscription IncludedAgency feesThe fees include VAT and are payable by the vendorMediatorMediation Franchise-Consommateurswww.mediation-franchise.com29 Boulevard de Courcelles 75008 ParisInformation on the risks to which this property is exposed is available on the Geohazards website : www.georisques.gouv.fr
Highlights:
Loft spirit
Commercial space with glass walls
Spacious living room-office
Contact Agent | Espaces Atypiques
Highlights:
Loft spirit
Commercial space with glass walls
Spacious living room-office
Fitted and equipped kitchen-diner
Large master suite with dressing room
Garage accessible from ground floor




