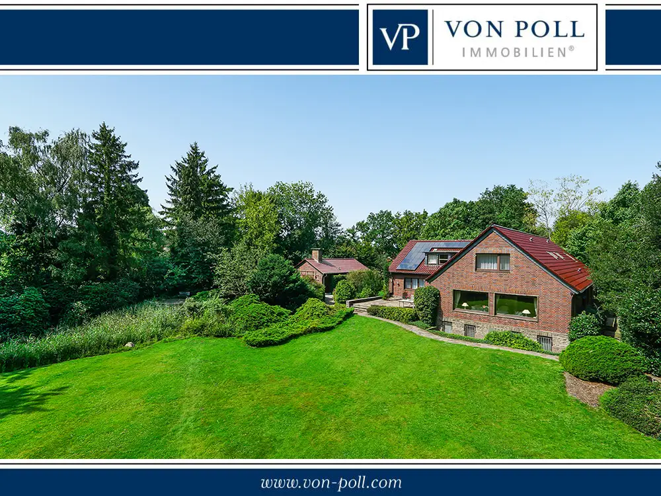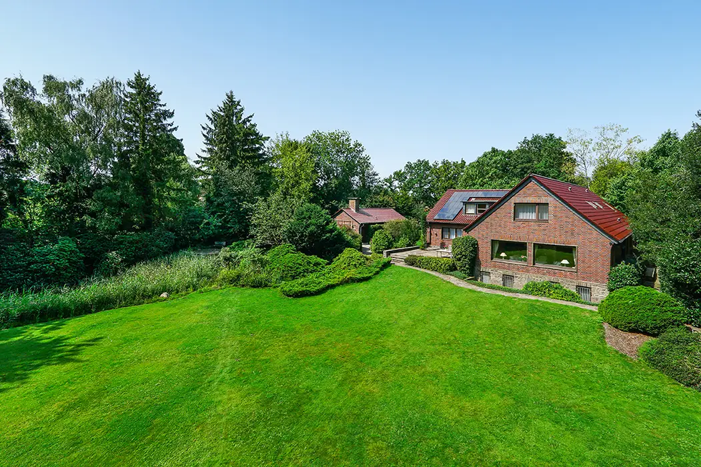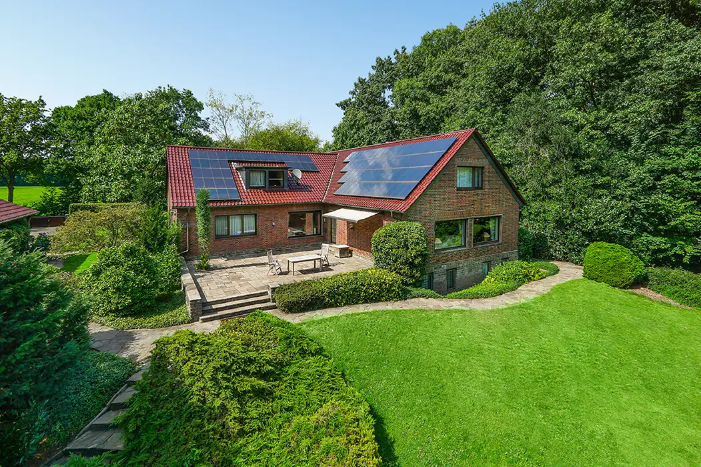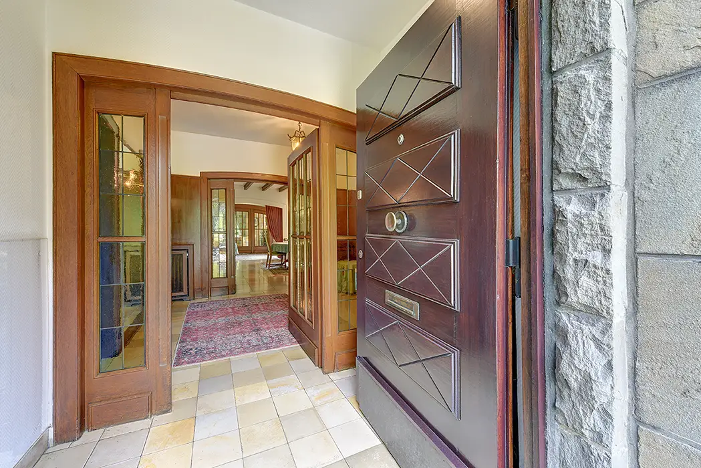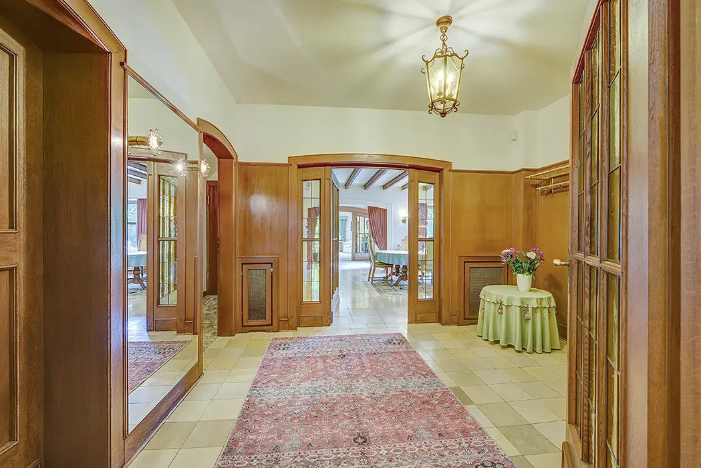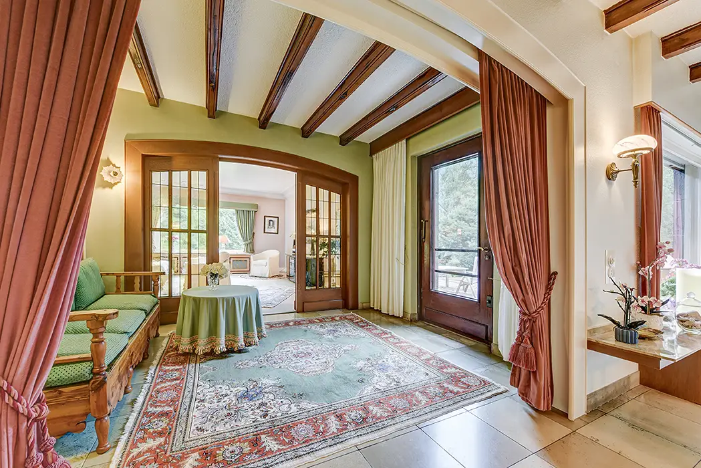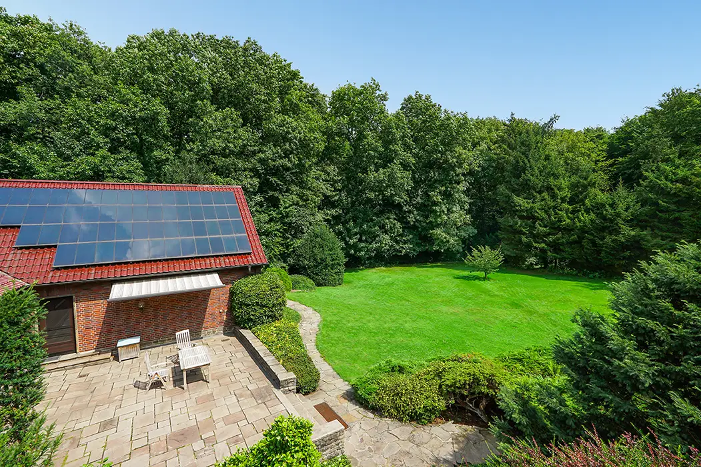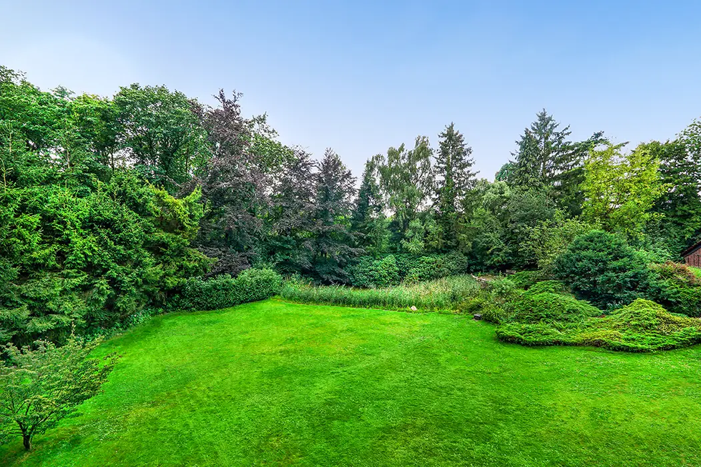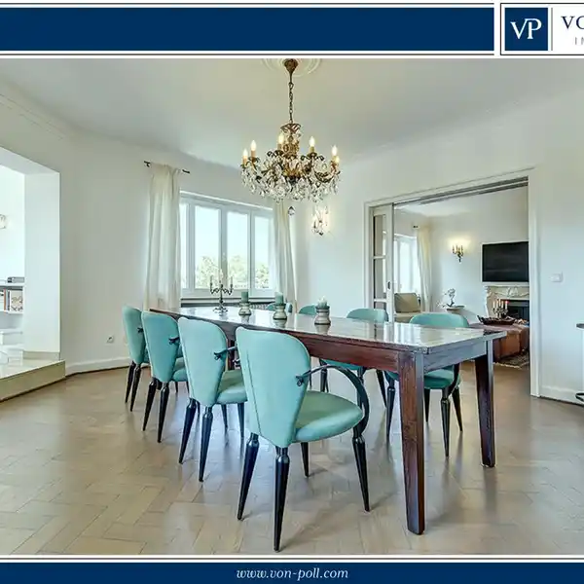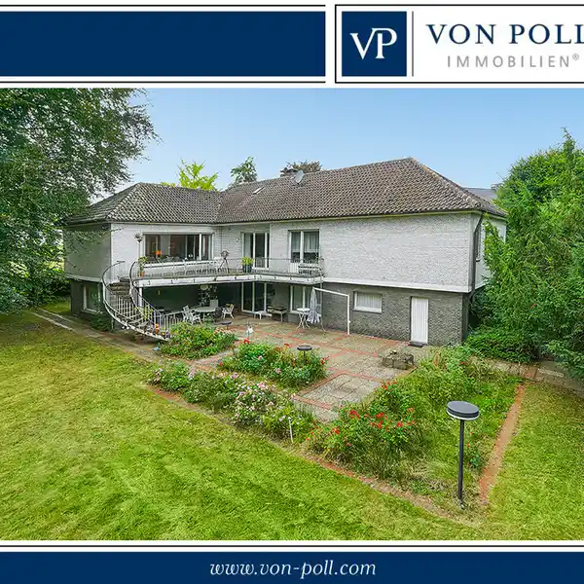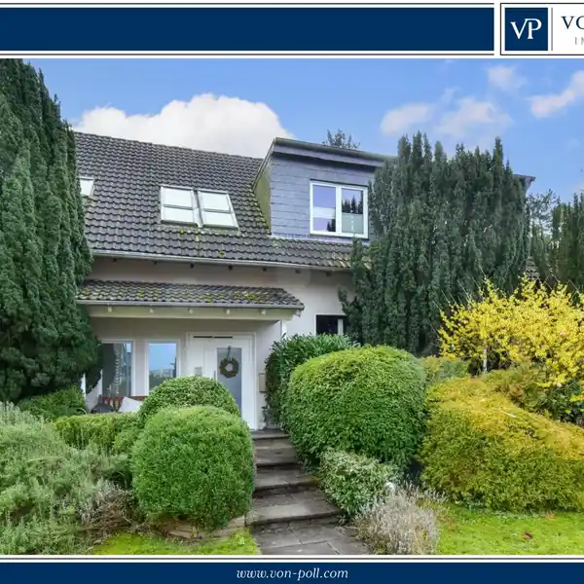Exquisite Property in a Prime Location in Königshardt
Oberhausen, Germany
Listed by: VON POLL IMMOBILIEN Oberhausen | von Poll Immobilien GmbH
This spacious single-family home, built in 1954, sits on an impressive plot of approximately 5,860 m² and, with approximately 630 m² of living and usable space, offers ample space for individual lifestyles. The property is ideal for families who prefer living close to nature and value spatial diversity and privacy. The total area is divided into a total of 10 rooms, which, thanks to their attractive architecture and well-thought-out floor plan, offer flexible usage options. You will be warmly welcomed in the inviting entrance area, which offers ample space for a cloakroom and reception area. From here, you will access the various living areas, designed for spaciousness and offering numerous options for individual living ideas. The living space on the ground floor is approximately 241 m² and impresses with three spacious bedrooms, an extra-large living room with an adjoining piano room, a representative, spacious dining room, and a separate kitchen. In addition, there is a master bathroom with two showers and a sauna, as well as two separate guest toilets, which together offer first-class living comfort for the whole family. The oversized sun terrace is accessible from the hallway via the dining room. From the terrace, you can enjoy a magnificent view of the expansive garden and the adjacent forest. The garden boasts mature trees, numerous shrubs, and plants – ideal for creative landscaping. A pond at the rear of the property provides an additional, tranquil atmosphere. Adjacent to the property is a spacious garage with a basement, perfect for tradespeople and hobby gardeners. A toilet and another room offer additional comfort for every user. The attic is comfortably converted and offers approximately 165 m² of usable space. Here, you'll find ample space for your hobbies, or you can use it as a combined living and working area under one roof. Connections for a kitchen are available, and a modern bathroom completes the offering. The spacious garden offers a wide range of possibilities for individual design. It offers space for both play areas for children and quiet areas for relaxing hours in the fresh air. The size of the property also offers potential for ambitious garden projects. A spacious parking area in front of the garage is available for your vehicles. The property is located in a quiet residential area with good transport links. Shopping facilities, schools, and public amenities are easily accessible. The property is well-maintained, in keeping with its age, and offers scope for individual modernization options. The furnishings are also appropriate for its age, allowing for flexibility in design according to your wishes.Thanks to its size and versatility, this single-family home is ideal both as a long-term family residence and as a home for both living and working under one roof. Get a personal impression of the design options and see for yourself the exceptional space available during a viewing. We would be happy to provide you with further information and arrange a viewing appointment. Read more Location Description This property is located amidst picturesque nature, right on the edge of the forest. From here, beautiful walks and bike rides beckon. Grafenmühle, the Haniel spoil heap, the Gasometer, and Oberhausen Castle are all within easy reach by bike or car. The nearby town center of Königshardt offers numerous shops for daily needs. Schools and kindergartens are also nearby. Various restaurants and an ice cream parlor complement the dining options. A nearby bus line provides easy access to surrounding towns, while short journeys to the A3, A516, and A2 motorways offer additional convenience.
Highlights:
Impressive plot size with mature landscaping
Oversized sun terrace with expansive garden view
Master bathroom with two showers and sauna
Listed by VON POLL IMMOBILIEN Oberhausen | von Poll Immobilien GmbH
Highlights:
Impressive plot size with mature landscaping
Oversized sun terrace with expansive garden view
Master bathroom with two showers and sauna
Spacious garage with basement for tradespeople
Comfortable attic conversion for living or working space
Tranquil pond for additional outdoor atmosphere
