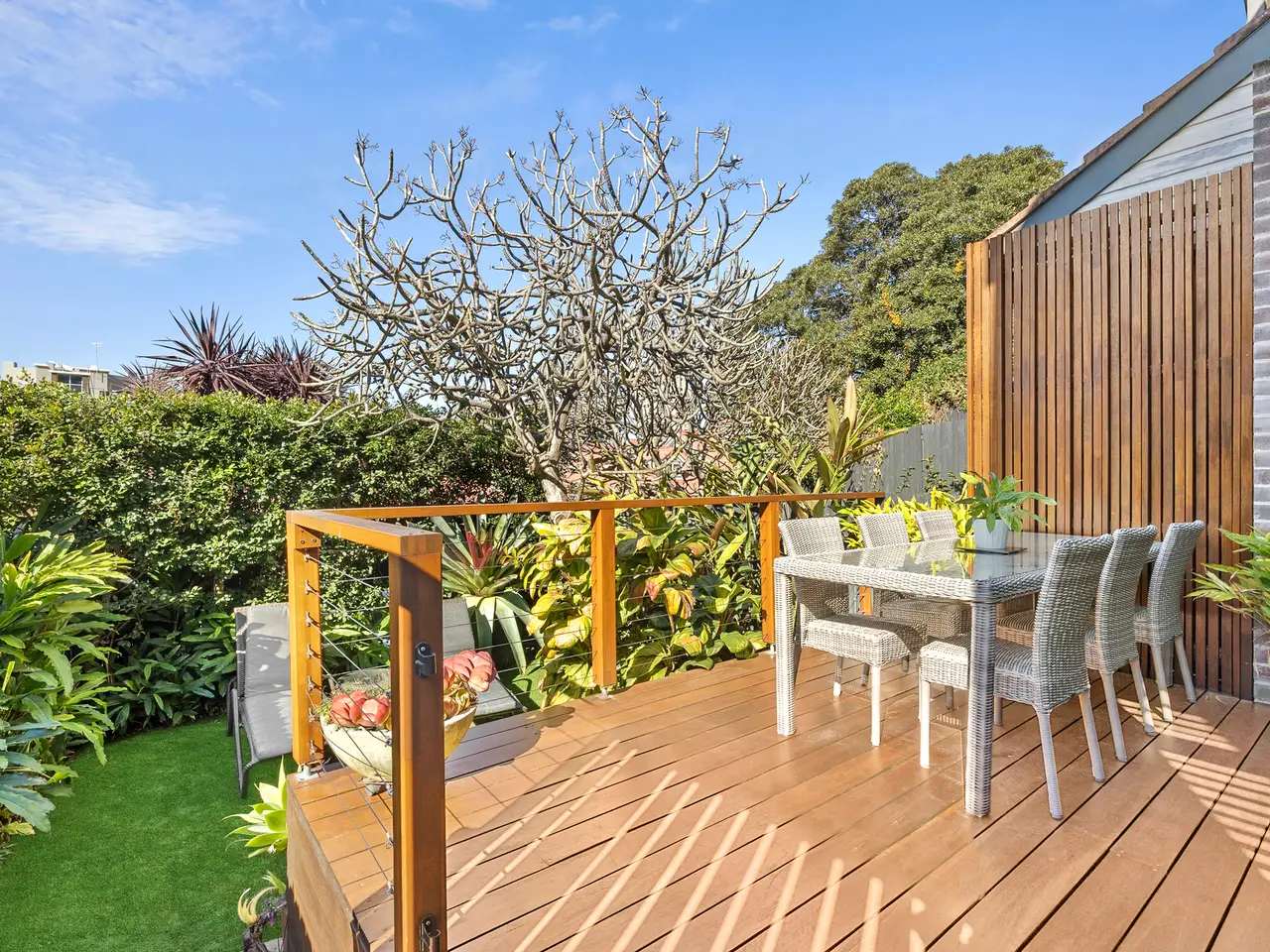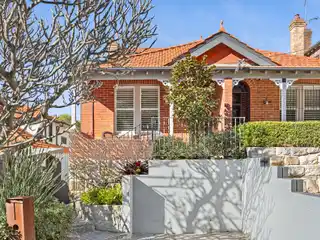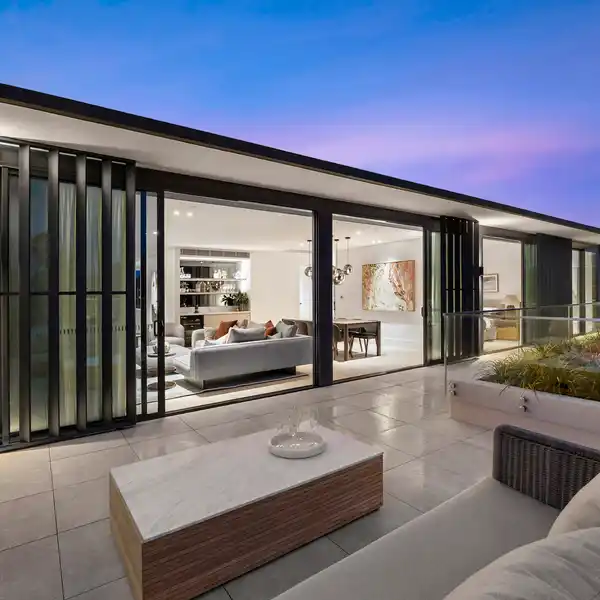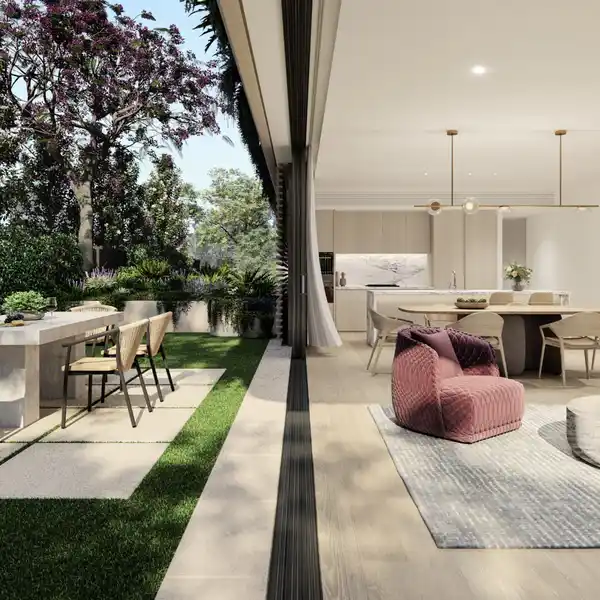Residential
9 Bray Street, North Sydney, NSW, 2060, Australia
Listed by: Christian Percuoco | Belle Property Australia
Placed within the fondly regarded neighbourhood 'The Architect's Enclave', this fully renovated, quality home displays the perfect fusion of Federation charm and industry leading design for modern living. The traditional façade, high-ceilinged hallway and first bedroom echo the best in heritage styling. The craftsman built extension impresses with high ceilings and floor to ceiling glass doors to give the maximum volume and functionality. The northerly aspect bathes the living and upstairs bedrooms in natural light with clever design that integrates sliding partitions making it possible to zone the bedrooms and ensuite space. It also offers a luxurious master suite with a fabulous outlook, rounding out a flawless home that is a stroll from foreshore parks and tempting cafes, as well as Kirribilli's restaurant hub and multiple transport networks. - Original c1913 home transformed in recent year - Double-brick, sandstone foundations, 'White Bay' concrete floor; spotted gum floors, stairs & deck - Seamless access to north-east deck with a motorised awning, garden lighting - Sublime kitchen with Corian tops, New York marble on the island & splashback - Smeg appliances with gas stovetop, Vintec wine fridge, walk-in pantry/cellar - Picture rails, plantation shutters, second bedroom with original Federation fireplace - King master suite with wall-to-wall BIRs, views from bed & balcony over the rooftops - Silver Travertine baths with designer taps & underfloor heating, main offers a bathtub - LED downlights, integrated modem / internet connections, electric blinds & louvres - Attic storage, double glazing, reverse-cycle ducted AC, car space fits a large SUV - Set within 400m of The Grumpy Baker, Anderson Park & Ensemble Theatre - Approx. 1km to High Street's ferry wharf & 600m to North Sydney's trains/Metro Disclaimer: All information contained herewith, including but not limited to the general property description, price and the address, is provided to Belle Property by third parties. We have obtained this information from sources we believe to be reliable; however, we cannot guarantee its accuracy. The information contained herewith should not be relied upon and you should make your own enquiries and seek advice in respect of this property or any property on this website.
Highlights:
Sandstone foundations & spotted gum floors
Seamless access to north-east deck with motorized awning
Sublime kitchen with Corian tops & marble island
Listed by Christian Percuoco | Belle Property Australia
Highlights:
Sandstone foundations & spotted gum floors
Seamless access to north-east deck with motorized awning
Sublime kitchen with Corian tops & marble island
King master suite with views & balcony
Silver Travertine baths with underfloor heating
LED downlights & electric blinds
Double glazing & ducted AC
Walk-in pantry/cellar
Vintec wine fridge
Attic storage.















