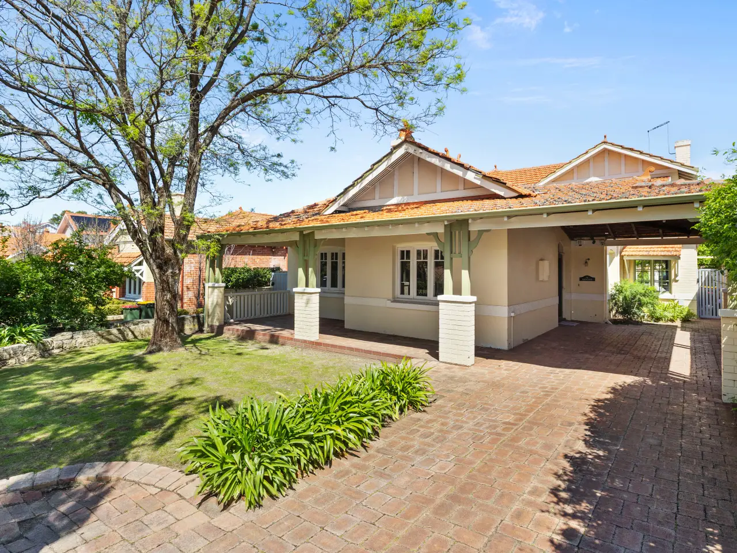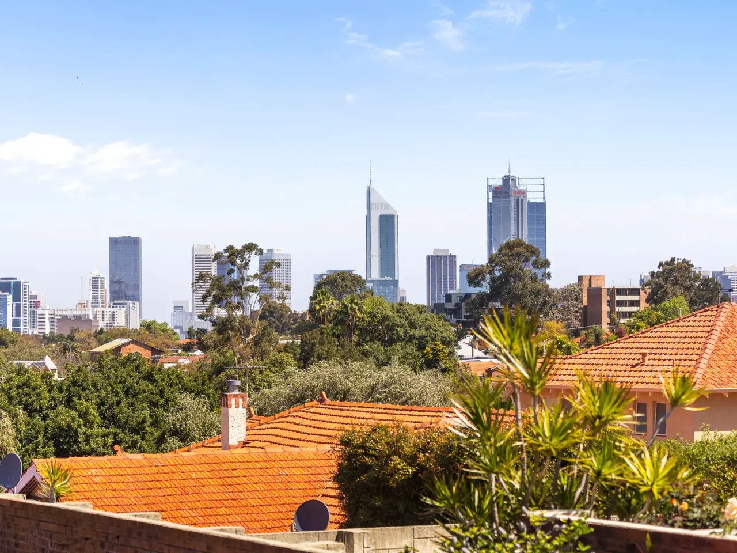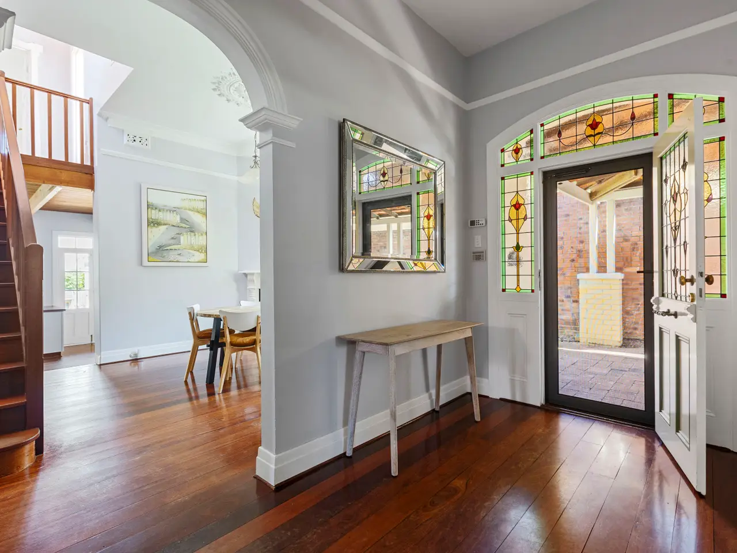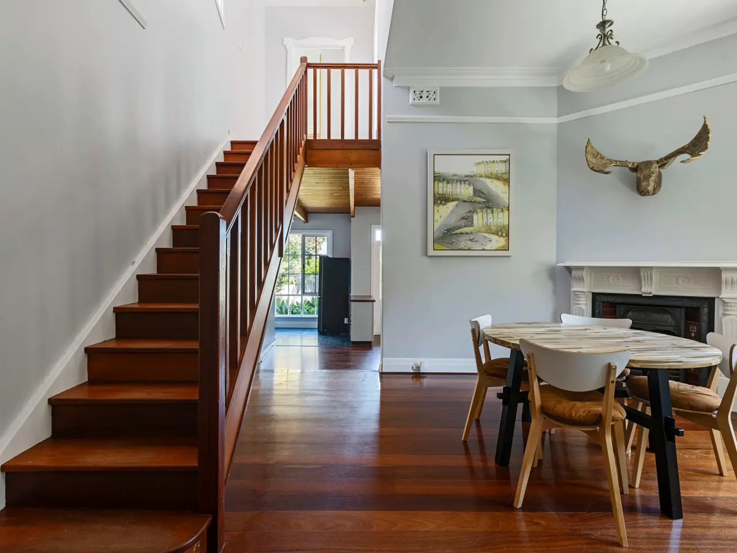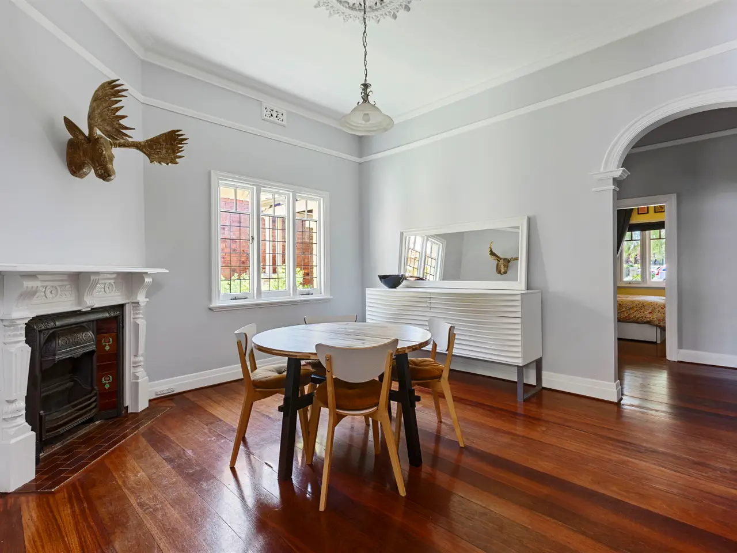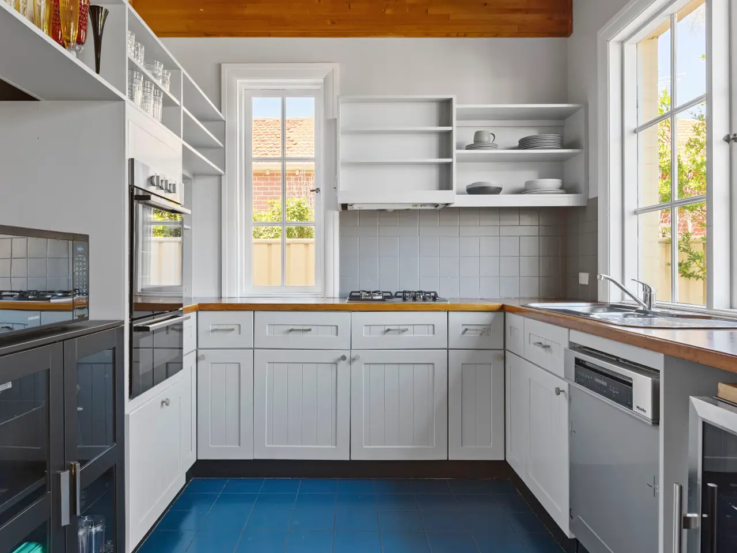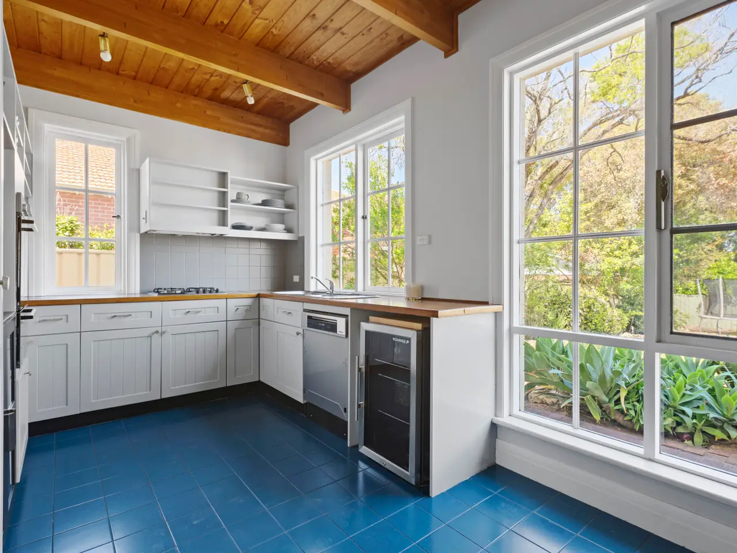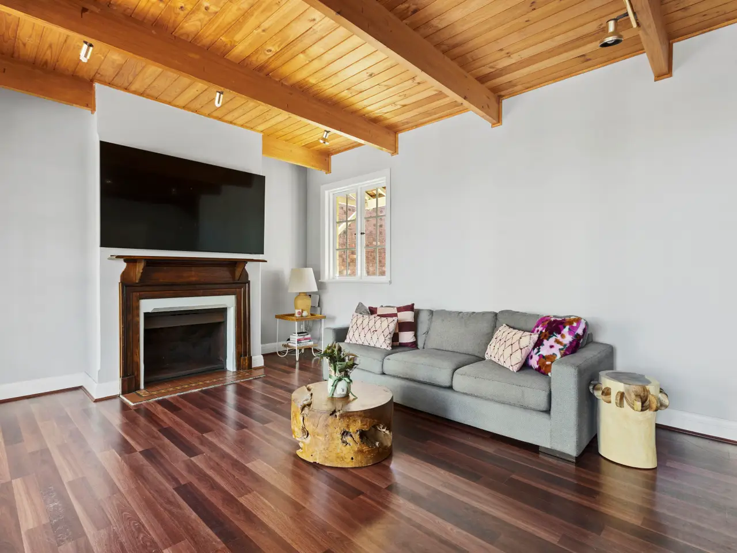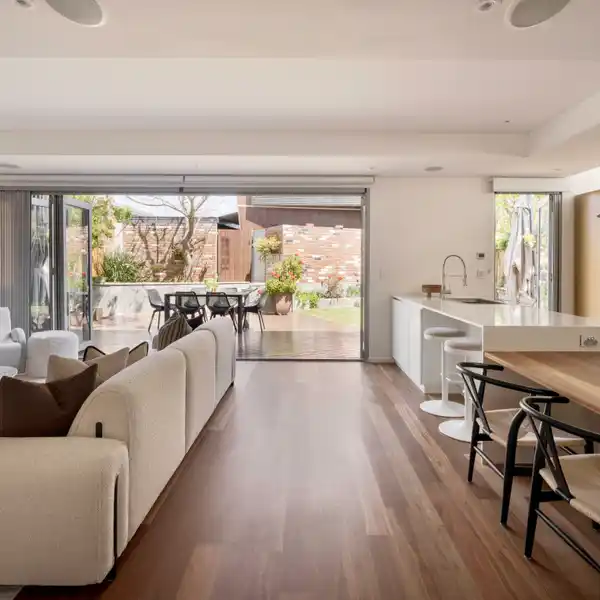Federation Bungalow Full of Potential
20 Hill View Road, Mount Lawley, WA, 6050, Australia
Listed by: Chris Pham | Belle Property Australia
End Date Sale - Absolutely ALL OFFERS to be presented by Tuesday, 28th October at 5pm unless sold prior. The charm of a Federation Bungalow with undeniable street presence-and the freedom to create something uniquely your own or embrace its warm, cottage character. Renovated around 30 years ago, it remains beautifully functional and full of potential, whether you love it as it is or imagine a fresh vision for its future. In a prized Hill View Road position, the first floor takes in sweeping treetop views to the city skyline, Kings Park and the Hills beyond. It's a location to love-walkable to Mount Lawley's vibrant heart and sought-after schools, and moments from Hyde Park and Mount Lawley Golf Club. Designed for family living with heart, the layout blends connection and calm-lively living and children's rooms below, with a peaceful parents' retreat and balcony above. From the front, grand gables, intricate fretwork and timber windows speak to its Federation origins-beautiful then, timeless now. A stained-glass entry reveals soaring ceilings with decorative roses, archways trimmed with fretwork, picture rails and fireplaces that anchor each room with warmth. A separate dining room with ornate fireplace and leadlight windows flows to an open kitchen and living area, where French windows and doors invite in light and garden views. A timber-lined ceiling deepens the welcoming cottage feel, while the kitchen's white-and-timber palette pairs beautifully with a Miele dishwasher, four-burner gas cooktop and 600 mm fan-forced oven. The backyard is generously scaled - room to entertain, space for children to play, and scope to shape your dream garden. The covered alfresco, draped in wisteria and framed by mature greenery, feels peaceful and private. A brick outbuilding offers creative potential as a studio or workshop. Downstairs bedrooms share a Federation-inspired bathroom with cream tiles with brown banding, a bath-shower combination, vanity storage and toilet. Upstairs, the principal suite captures breathtaking views and includes a balcony, ensuite and an adjoining second living area for the ultimate retreat. Positioned on one of Mount Lawley's most admired streets, enjoy easy access to Perth College, Mount Lawley Primary and High Schools, and the Beaufort Street café strip-all just minutes from the CBD, with a bus stop on Longroyd Street for an effortless commute. Features include: • Four-bedroom, two-bathroom Federation Bungalow on a full 690 sqm block. • Single undercover carport plus additional off-street parking. • Three generous secondary bedrooms with blockout curtains and blinds, sharing the family bathroom. • First-floor principal suite with balcony, retreat and ensuite. • Ensuite with bath-shower combination, vanity storage and toilet. • Separate laundry with ample storage, room for both washing machine and dryer and access to the dining court. • Reticulated gardens. • Ducted evaporative air conditioning throughout. • Gas bayonet to the dining room. • Council Rates: $2,804.34 per annum. • Water Rates: $1,886.46 per annum. It's easy to picture life here-the question is whether you'll write the next chapter for this beautiful character home, or cherish it just as it is. To learn more, contact Chris Pham on 0448 777 511 or chris.pham@belleproperty.com.
Highlights:
Stained-glass entry
Timber-lined ceilings
Ornate fireplaces
Listed by Chris Pham | Belle Property Australia
Highlights:
Stained-glass entry
Timber-lined ceilings
Ornate fireplaces
French windows and doors
Covered alfresco with mature greenery
Principal suite with balcony
Federation-inspired bathroom
Ducted evaporative air conditioning
Reticulated gardens
Generous 690 sqm block
