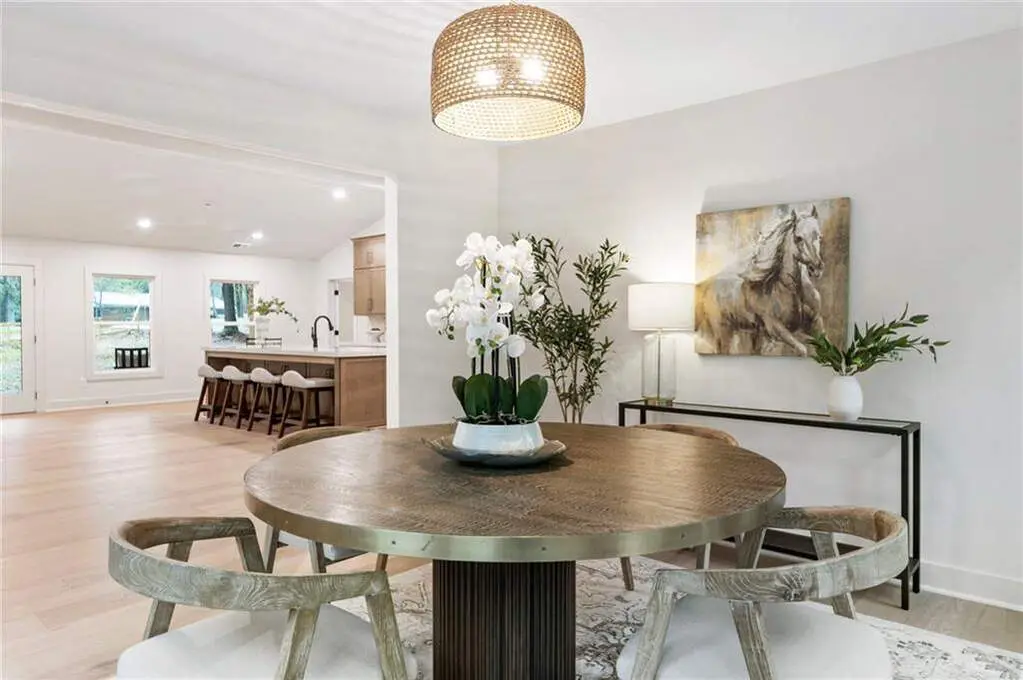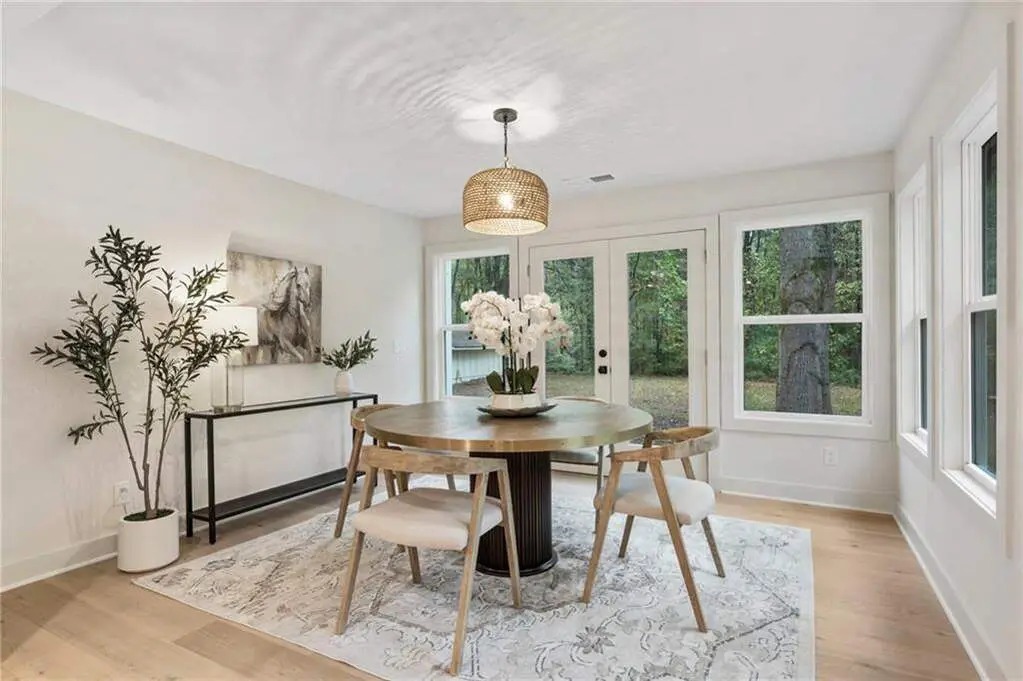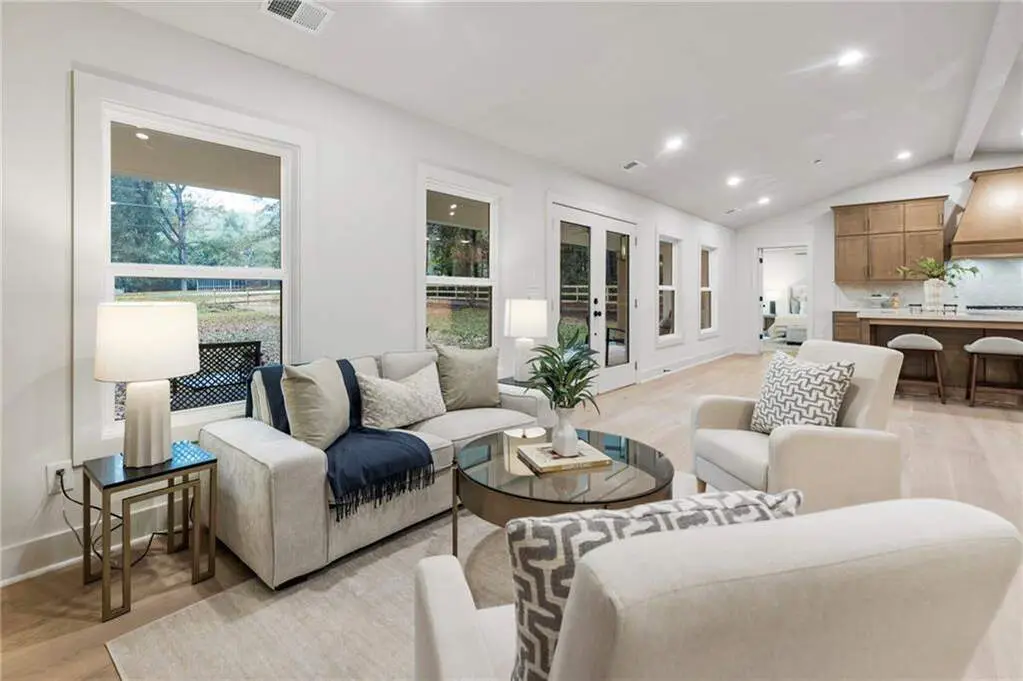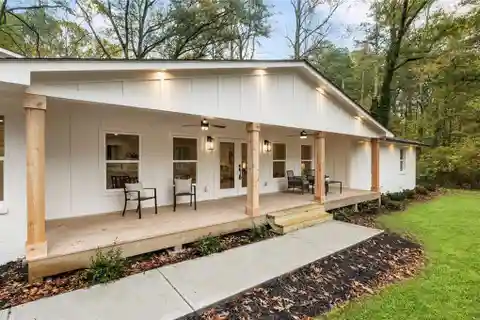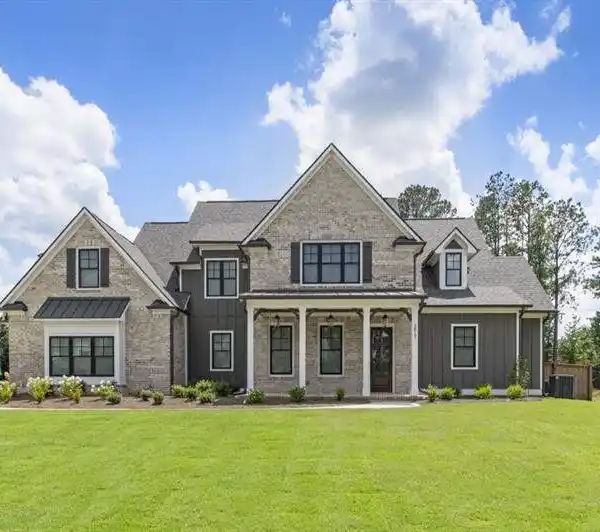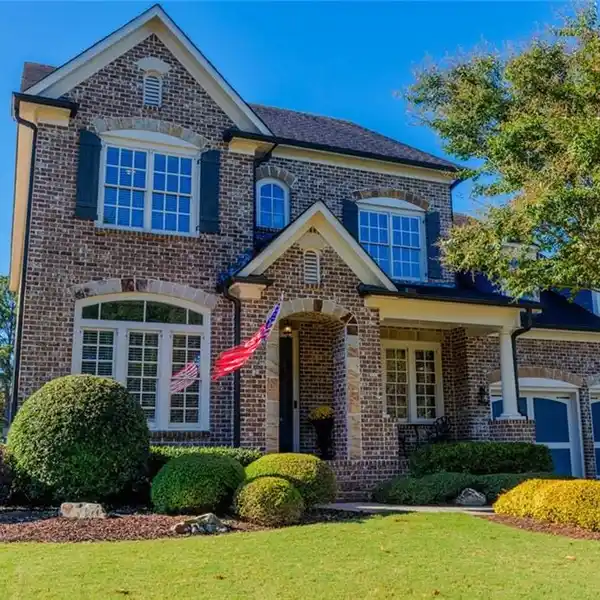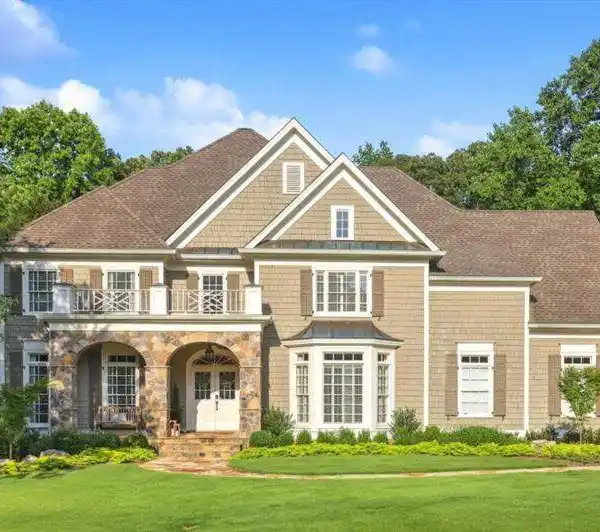Ranch Style Home with Open Concept and Gourmet Kitchen
Marietta, Georgia, USA
Listed by: Lara Dolan | Ansley Real Estate - Christie’s International Real Estate
This stunning Marietta home in the Walton HS district has been completely rebuilt from the ground up - and the result is spectacular. Designed primarily as a spacious ranch, it offers four bedrooms and four full baths on the main level, including a luxurious primary suite. A fabulous in-law suite above the two-car garage provides over 500 square feet of space for guests, a home office, or a private retreat with a kitchenette, living space and full bath. The open-concept kitchen of the main home is a showstopper, featuring beautiful quartz countertops, soft-close cabinetry, double ovens, a 5-burner gas cooktop with vent hood, French-door refrigerator, and built-in microwave and dishwasher. Entertaining is effortless with a large scullery/pantry that includes a second sink and dishwasher. The great room offers flexible space for living, dining, and entertaining, all filled with abundant natural light. The primary suite features double vanities, dual shower heads, ample storage and a spacious walk-in closet. Throughout the home, you'll find wide-plank white oak hardwood flooring and designer tile in all baths and the laundry - no carpet anywhere. Each bedroom offers generous space and large closets, with en-suite or nearby bath access. Set on a 1.3+ acre lot, the property provides both privacy and potential, with room to add a pool or outdoor recreation area. Located close to major commuter routes and the top-rated Walton High School, this home truly has it all.
Highlights:
Quartz countertops
Soft-close cabinetry
Double ovens
Listed by Lara Dolan | Ansley Real Estate - Christie’s International Real Estate
Highlights:
Quartz countertops
Soft-close cabinetry
Double ovens
5-burner gas cooktop
French-door refrigerator
Wide-plank white oak hardwood flooring
Designer tile in all baths
Scullery/pantry with second sink
Spacious ranch design
In-law suite above garage




