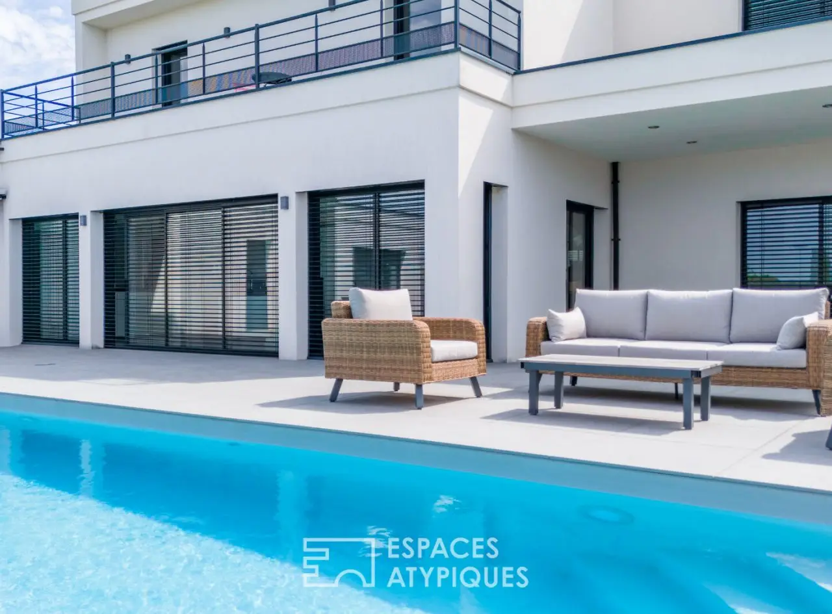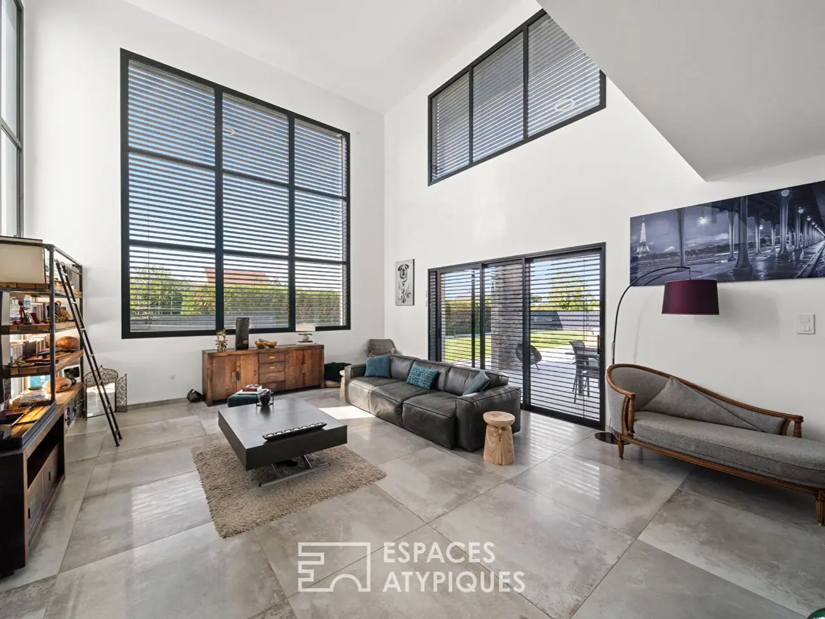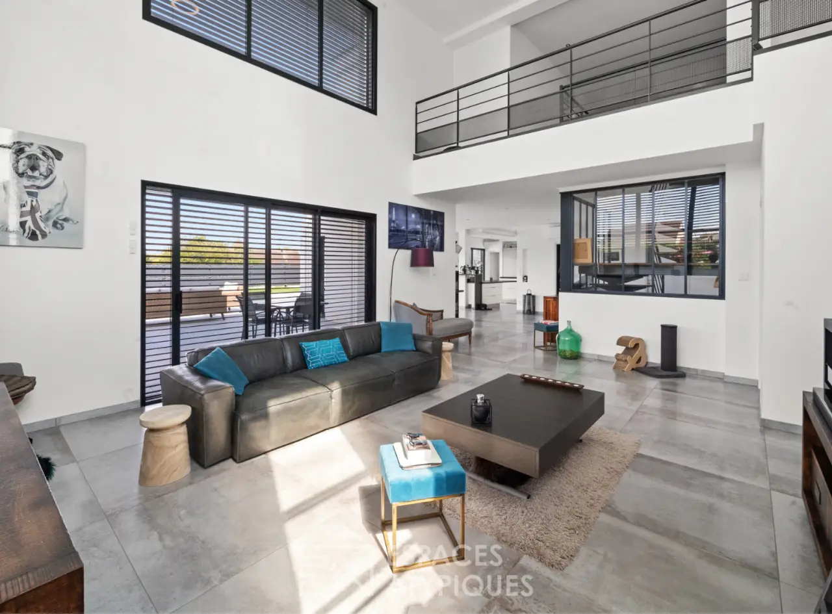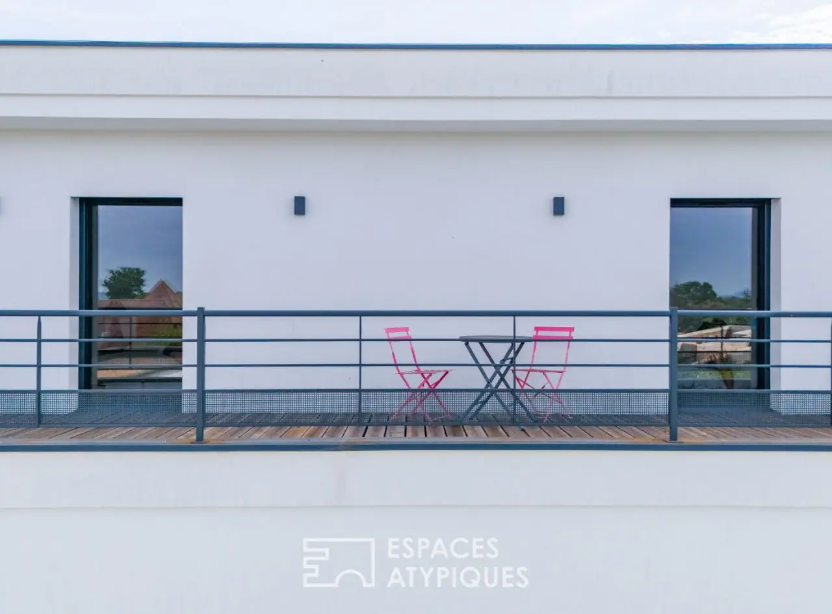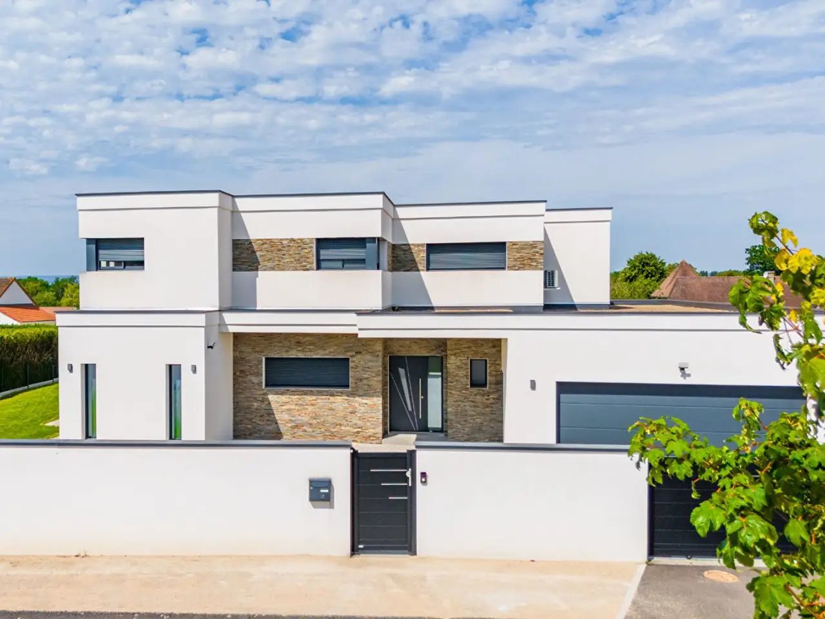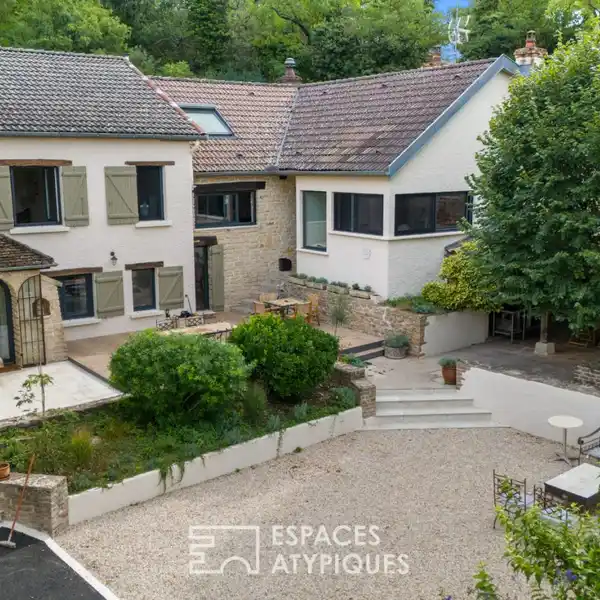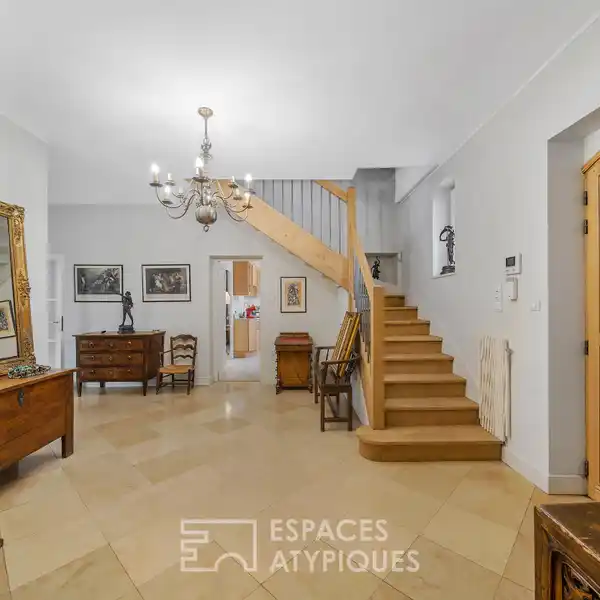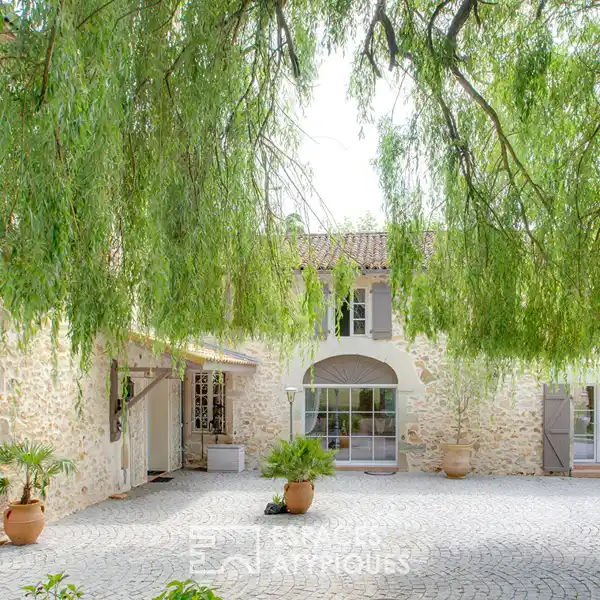Meticulously Designed Architectural Achievement
USD $1,019,436
Dijon, France
Listed by: Espaces Atypiques
Located just 20 minutes from Dijon, this superb architectural achievement from 2020 with elegant lines is located on an enclosed plot of 1200 sqm with a large secure heated swimming pool. Its vast air-conditioned spaces of 233 sqm have been meticulously designed with high-end services, offering a family lifestyle in a peaceful setting. The entrance leads to a large living room flooded with light thanks to the numerous openings to the outside, offering a soothing view of the terrace and its swimming pool. The living room, with its double height of more than 5 meters, provides a feeling of grandeur. The open kitchen, with a refined design with its central island, creates a convivial and dining space. On this ground floor, the master suite is equipped with a dressing room and a bathroom. Via a metal and wood staircase, the upper floor is distributed by a walkway which overlooks the living room. From there, we access the bedrooms, which share a bathroom, two of them benefit from a terrace which enjoys a clear view. The basement includes a very large room that can be converted into a games room, a wine cellar and a storage room. A studio for guests or for a teenager seeking independence offers additional comfort. A pantry, a laundry room and a three-car garage complete the property. Nursery-primary school in the town and shops 5 minutes by car. DPE: Primary energy consumption: C 106 kWh/m2 per year. Greenhouse gas: D 21 CO2/M2/year. Estimated average amount of annual energy expenditure for standard use, established from energy prices of the year 2021 between EUR922 and EUR1775 of the 2021 prices. Information on the risks to which this property is exposed is available on the Georisks website for the areas concerned. Additional information * 6 rooms * 5 bedrooms * 2 bathrooms* Floor : 1 * 1 floor in the building * Outdoor space : 1196 SQM * Property tax : 2 188 €
Highlights:
Large secure heated swimming pool
Double-height living room flooded with light
Refined design open kitchen with central island
Contact Agent | Espaces Atypiques
Highlights:
Large secure heated swimming pool
Double-height living room flooded with light
Refined design open kitchen with central island
Master suite with dressing room and bathroom
Bedrooms with terraces and clear views
Metal and wood staircase
Basement games room and wine cellar
Studio for guests or teenager seeking independence
Three-car garage
Peaceful family lifestyle in a serene setting
