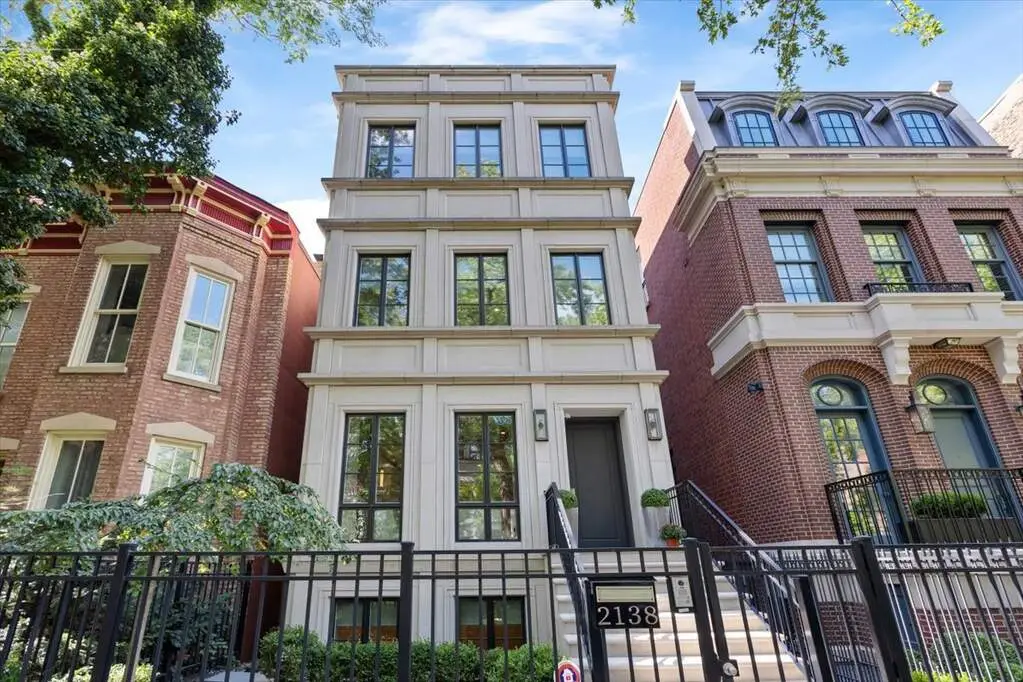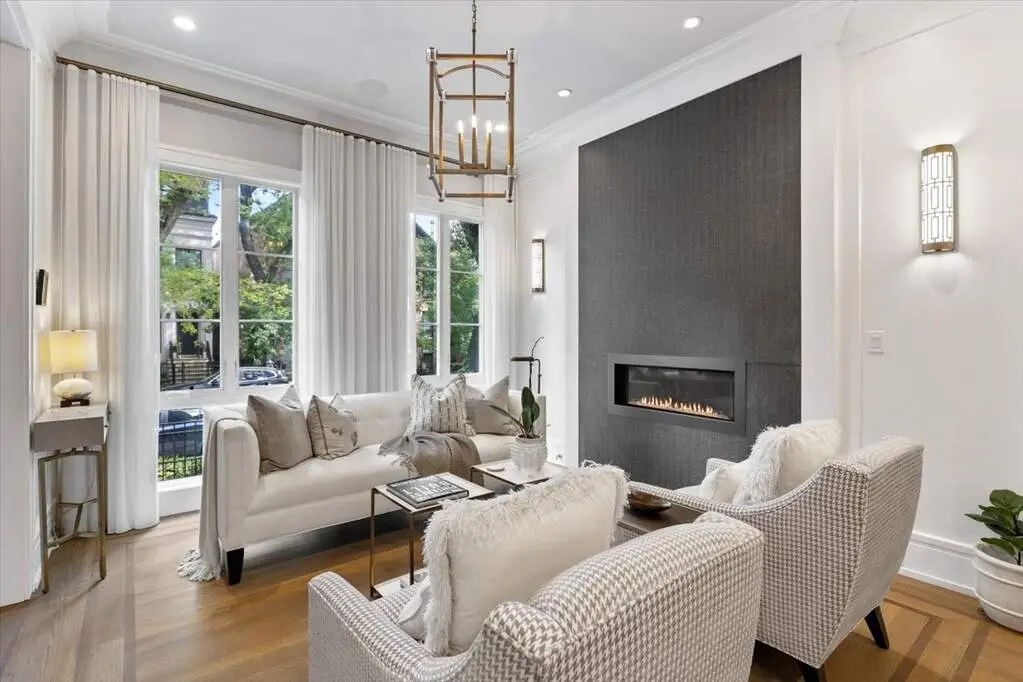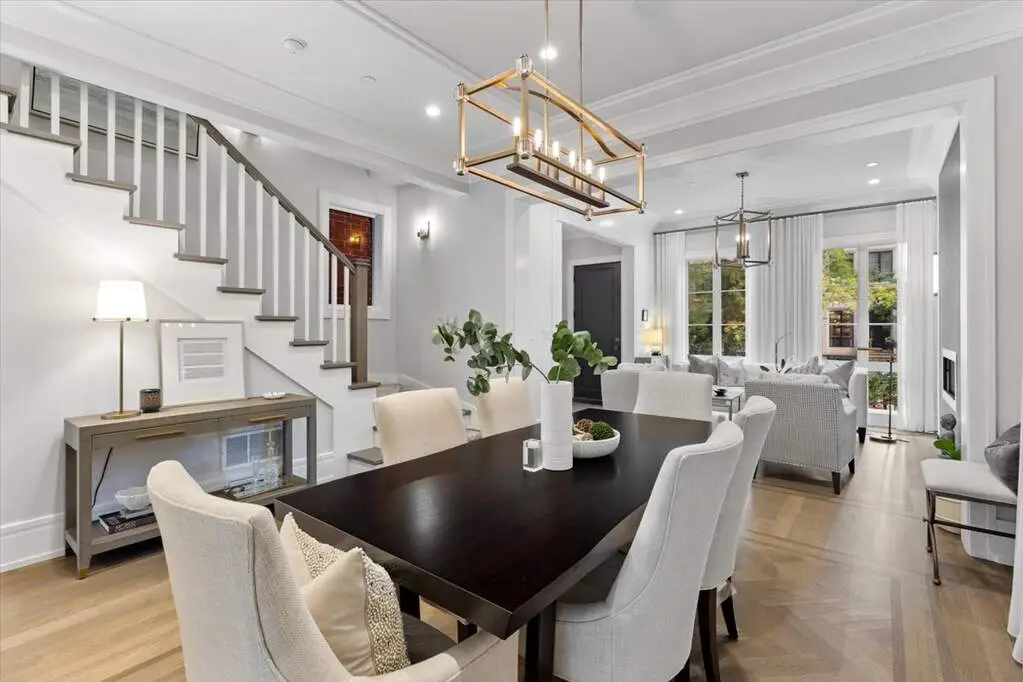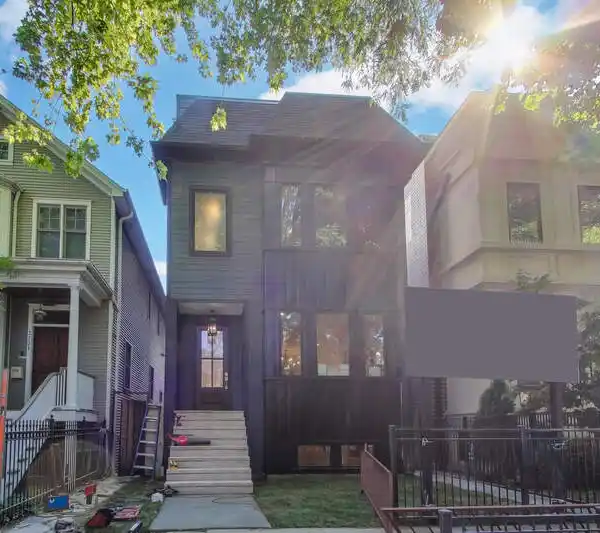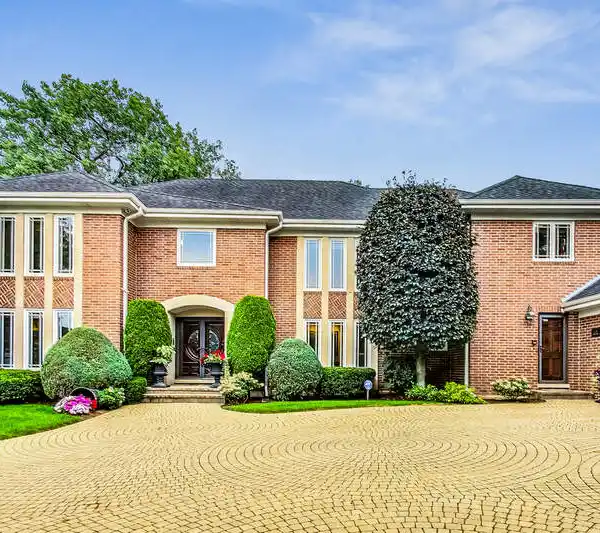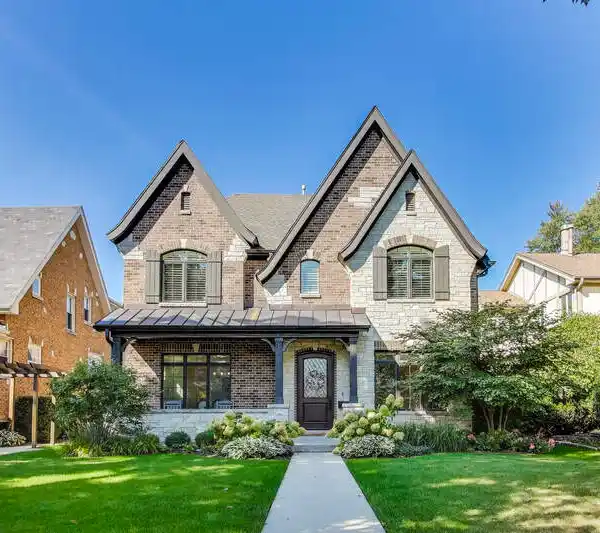A Masterclass in Refined Living
2138 North Seminary Avenue, Chicago, Illinois, 60614, USA
Listed by: Juliana Yeager | @properties Christie’s International Real Estate
A masterclass in refined living, this stately brick and limestone residence blends enduring architecture with modern sophistication. Constructed with an uncompromising commitment to quality, every element of this home reflects elevated craftsmanship, thoughtfully curated materials, and timeless design sensibilities. An open and flowing floor plan is framed by soaring ceilings, meticulous architectural moldings, and wide rift-sawn white oak floors with custom inlay that stretch throughout the main living spaces. At the heart of the home lies a true chef's kitchen-designed as both a functional workspace and a gathering place. It features an elite Wolf and Subzero appliance suite, an artfully designed quartzite waterfall island with bar seating, and a butlers pantry with Mile in-home barista and ice machine. The second level is anchored by a serene primary suite overlooking the professionally designed outdoor living spaces. This private retreat offers two oversized closets with custom organizers and a spa-inspired marble bath boasting a sculptural soaking tub, glass-enclosed steam shower, double vanity, dedicated beauty station, and a separate water closet. Every detail designed to evoke calm and indulgence. Ascending to the top floor, a fully appointed penthouse level awaits, perfect for hosting or unwinding. It includes a sleek wet bar with beverage fridge and dishwasher, a guest suite with full bath, and a covered outdoor oasis with a built-in gas fireplace, outdoor tv, and open air space, perfect for entertaining. The lower level is equally impressive, offering an expansive recreation room with custom built-ins, a full-service bar, and a temperature-controlled wine cellar worthy of a collector. Every square foot is finished with purpose and polish. Outdoors, the home continues to impress. The rear bluestone terrace is a four-season destination, featuring radiant heat, a built-in grilling station, under counter refrigeration, and a wood-burning fireplace framed by elegant masonry. The two car, full masonry garage features radiant heat and a rooftop deck. The professionally landscaped front garden offers excellent curb appeal and the radiant heated front steps welcome you home.
